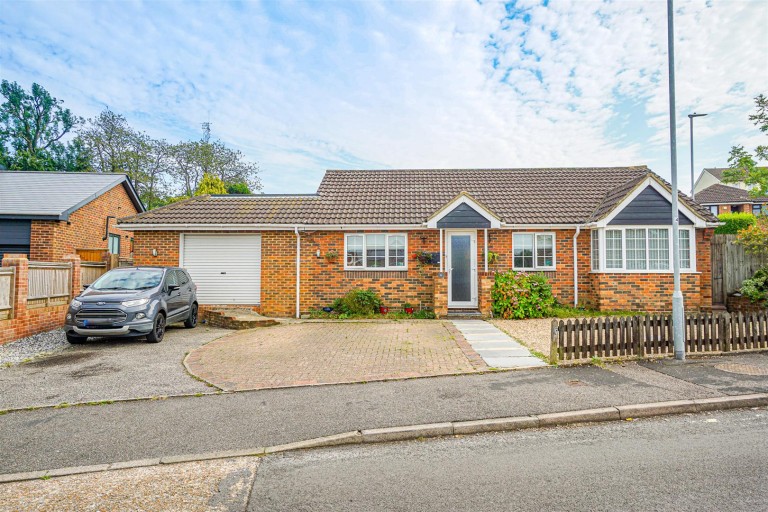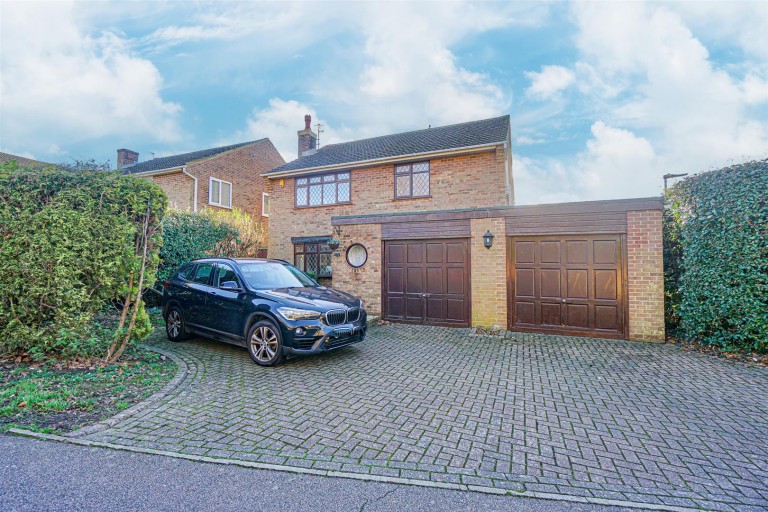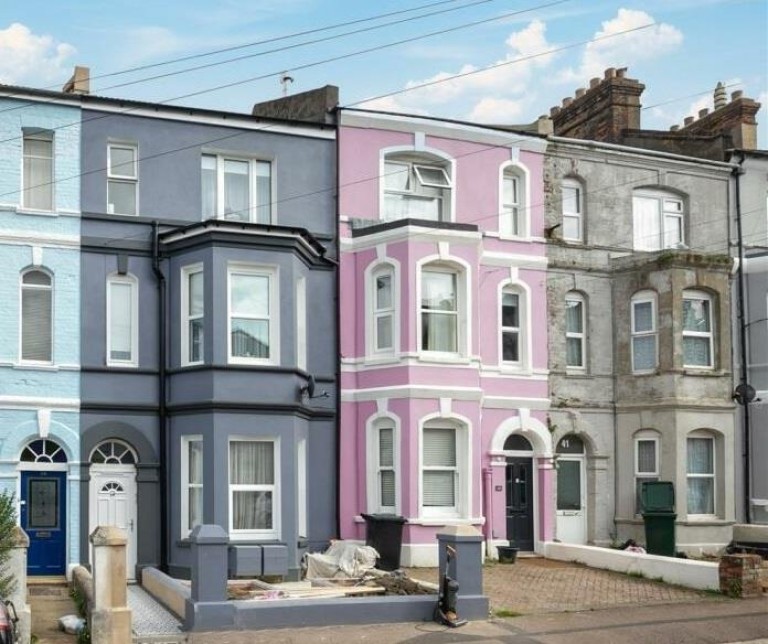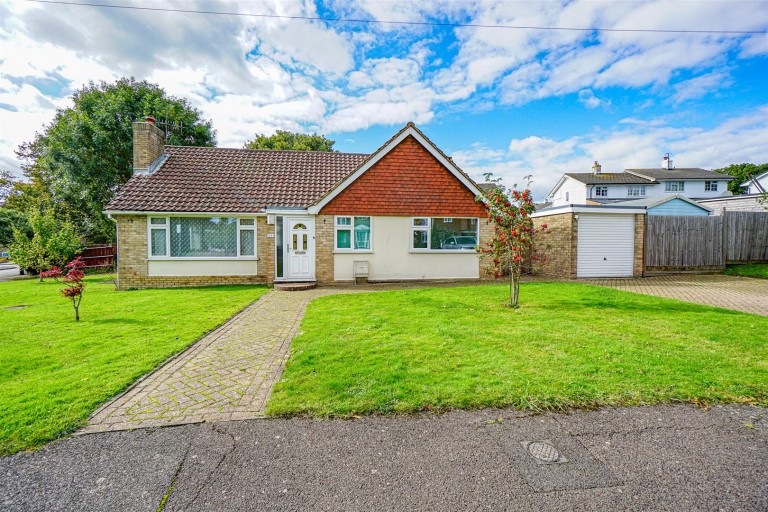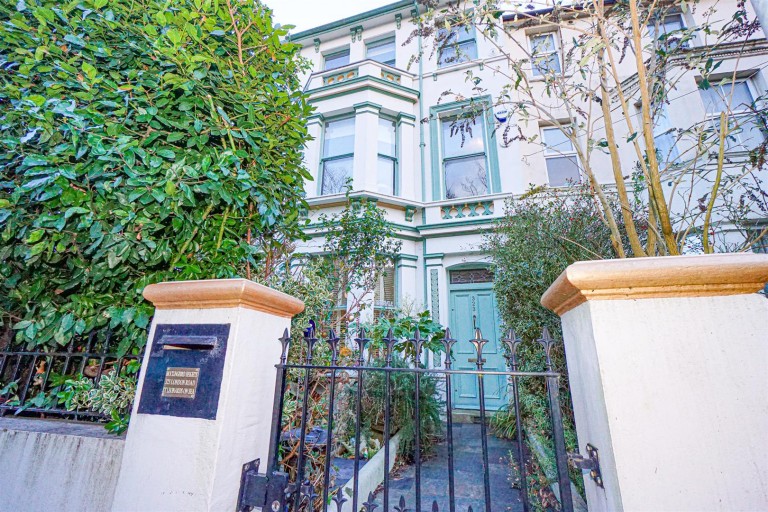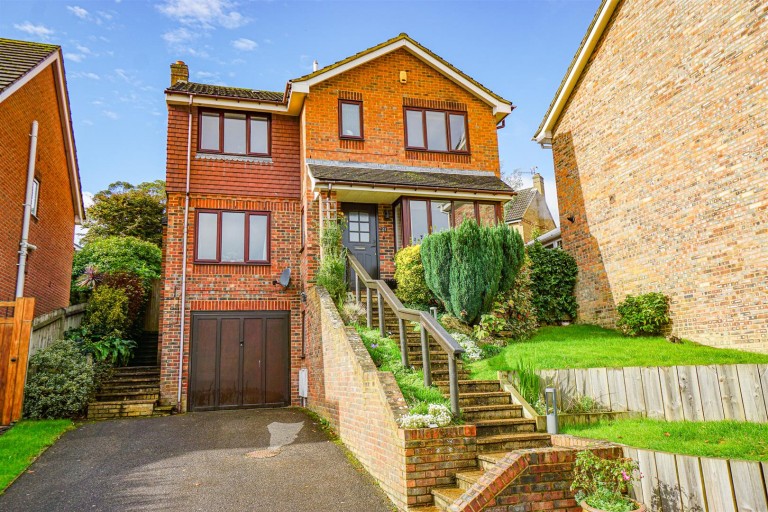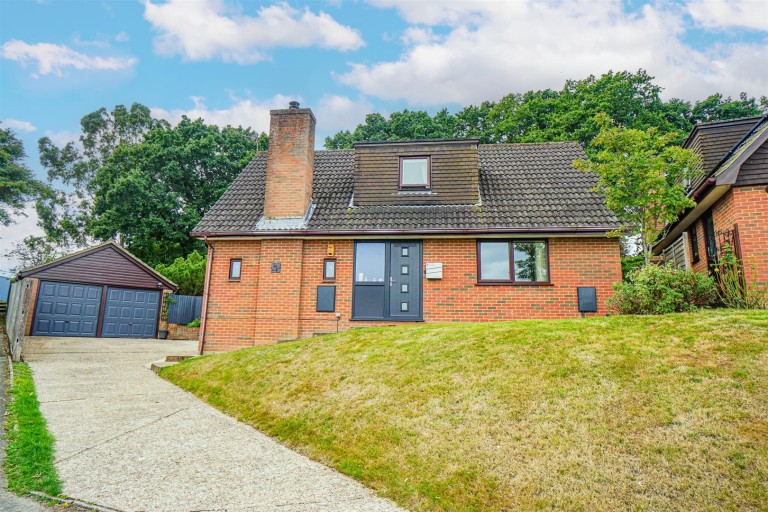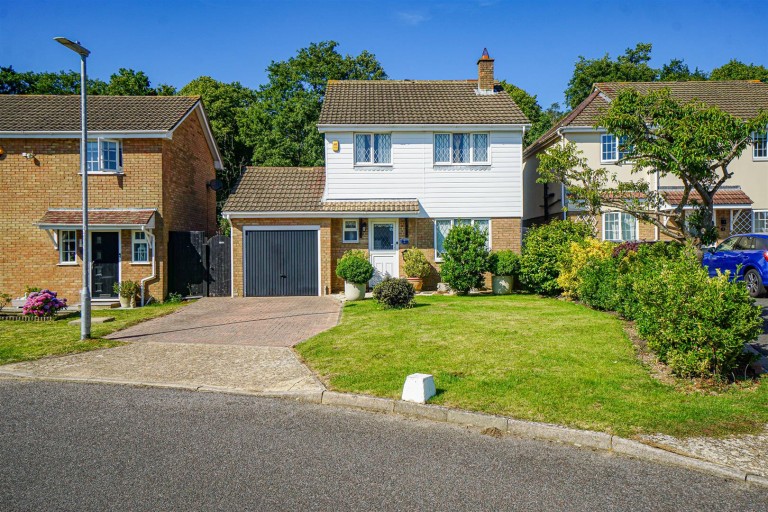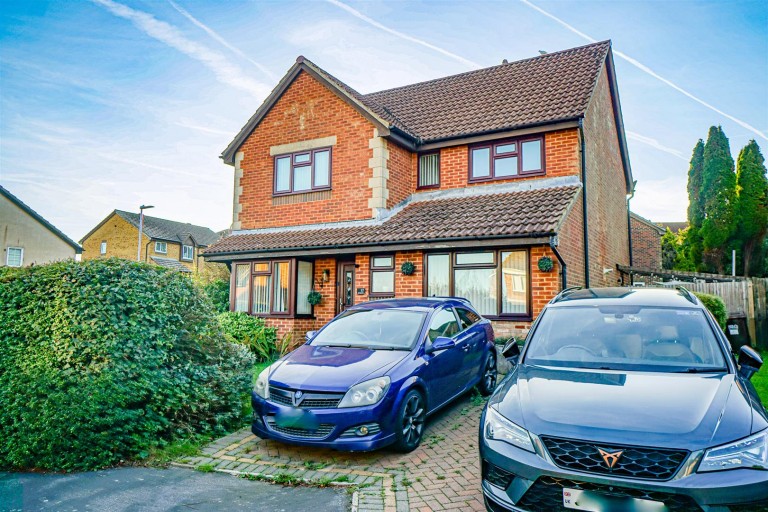PCM Estate Agents are delighted to present to the market an opportunity to purchase this ATTRACTIVE OLDER STYLE FOUR BEDROOM SEMI-DETACHED HOUSE conveniently positioned on this sought-after road within St Leonards. The property has a DOUBLE DRIVEWAY and a LARGE LANDSCAPED GARDEN with STUDIO.
Inside, the exceptionally well-proportioned and well-appointed interior consists of a spacious entrance hall, DOWNSTAIRS WC, BAY FRONTED LOUNGE, open plan KITCHEN-DINING ROOM which opens up onto an extension at the rear of the house that could be used as a FAMILY ROOM/ GAMES ROOM/ HOME OFFICE with views and access onto the garden. To the first floor there are THREE BEDROOMS and a bathroom, whilst to the second floor is a MASTER BEDROOM with lots of storage and an EN-SUITE SHOWER ROOM.
This OLDER STYLE HOME offers the perfect blend of modern comforts including gas fired central heating and double glazing as well as affording plenty of CHARACTER. The garden is a real treat and is LANSCAPED and well-stocked with a variety of plants, shrubs and fruit trees, patio seating areas and a LARGE GARDEN STUDIO/ SUMMER HOUSE.
Viewing comes highly recommended, please call the owners agents now to book your viewing.
DOUBLE GLAZED FRONT DOOR
Opening to:
SPACIOUS ENTRANCE HALL
Oak flooring, radiator, storage cupboard, stairs rising to upper floor accommodation, picture rail, wall mounted thermostat control for gas fired central heating, doors opening to:
DOWNSTAIRS WC
Low level wc, wash hand basin, part tiled walls, wood flooring, obscured glass window to side aspect.
KITCHEN-DINING ROOM
18'10 max narrowing to 12' x 12'2 narrowing to 7'8 (5.74m max narrowing to 3.66m x 3.71m narrowing to 2.34m) Open plan room, fitted with a matching range of eye and base level cupboards and drawers having soft close hinges and solid wood worktops over, under cupboard lighting, five ring gas hob with cooker hood over and electric self-cleaning oven below, tiled splashbacks, inset one & ½ bowl drainer-sink unit with mixer tap, space for tall fridge freezer, space and plumbing for washing machine and a cupboard concealed boiler (installed summer 2024). The dining area offers ample space for dining table, coving to ceiling, oak wood flooring, stand alone log effect fire, two radiators, double glazed window to rear aspect with views onto the garden, open plan to family room/ conservatory, bi-folding doors to:
LIVING ROOM 4.60m x 3.73m (15'1 x 12'3)
Fireplace, coving to ceiling, television point, radiator, deep double glazed bay window to front aspect.
CONSERVATORY/ FAMILY ROOM 3.73m x 2.87m (12'3 x 9'5)
Continuation of the oak flooring, radiator, brick construction with double glazed windows to both side and rear elevations, double glazed sliding patio door to garden, double glazed door to side, two double radiators, access and outlook onto the garden.
FIRST FLOOR LANDING
Stairs rising to the master bedroom, doors to:
BEDROOM TWO 4.85m x 3.53m (15'11 x 11'7)
Picture rail, radiator, double glazed bay window to front aspect.
BEDROOM THREE 3.76m x 2.67m (12'4 x 8'9)
Measurement excluding recess. Picture rail, radiator, double glazed window to rear aspect with a lovely view onto the garden and a leafy backdrop beyond.
BEDROOM FOUR 2.59m x 1.70m (8'6 x 5'7)
Picture rail, radiator, double glazed window to front aspect.
SECOND FLOOR LANDING
Leading to:
MASTER BEDROOM 5.89m max x 3.73m max (19'4 max x 12'3 max)
Impressive room with ample storage space, built in wardrobes and cupboards, radiator, three Velux windows to front aspect, large double glazed window to rear having views onto the garden and a leafy backdrop beyond, door to:
EN SUITE
Walk in shower enclosure with electric shower, vanity enclosed wash hand basin with mixer tap, low level wc, part tiled walls, extractor fan for ventilation, shaver point, double glazed window to rear aspect.
OUTSIDE - FRONT
Driveway providing off road parking for multiple vehicles.
REAR GARDEN
Landscaped with a decked veranda, opening up onto a lower stone/ paved patio offering ample outside space to enjoy. From here the garden descends to a path with lawn to one side and a large planted area to the other, range of mature flowering shrubs, plants and small trees including Cherry, Apple, Pear and Damson, pond, fenced boundaries and gated side access. There is an additional patio and large summer house that has power, small kitchen area with freestanding fridge (included), light and access to cold running water.

