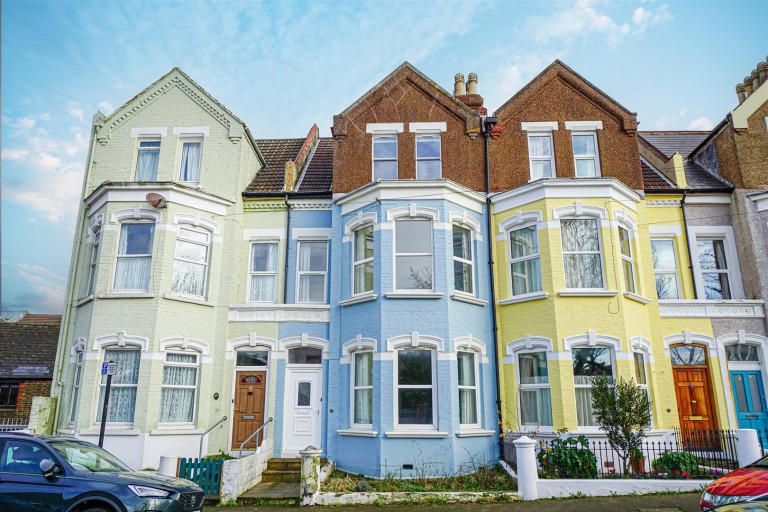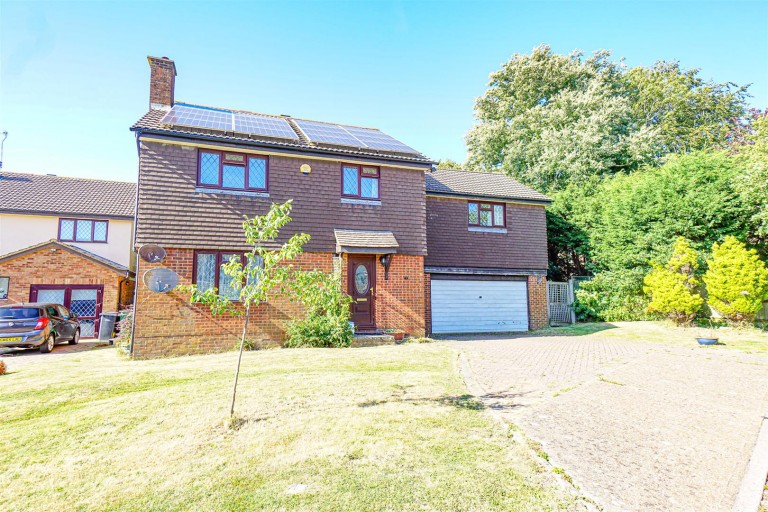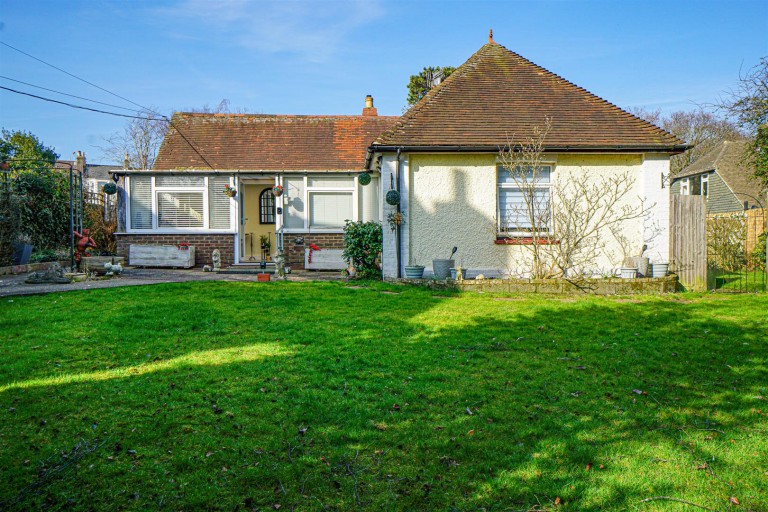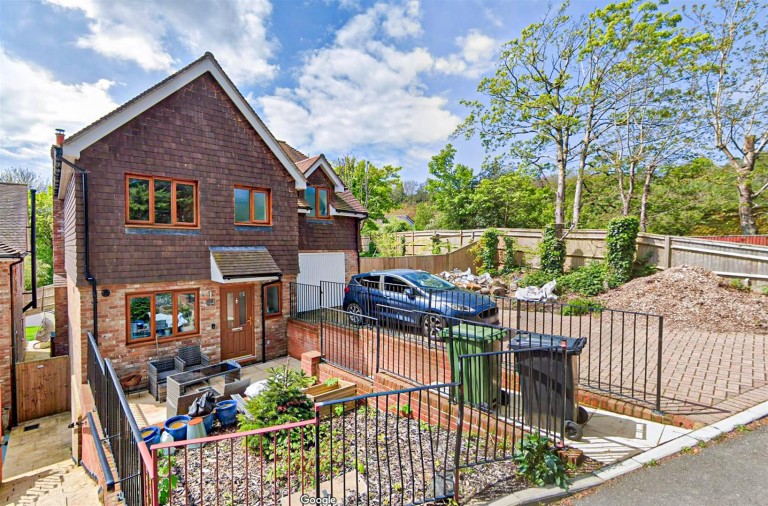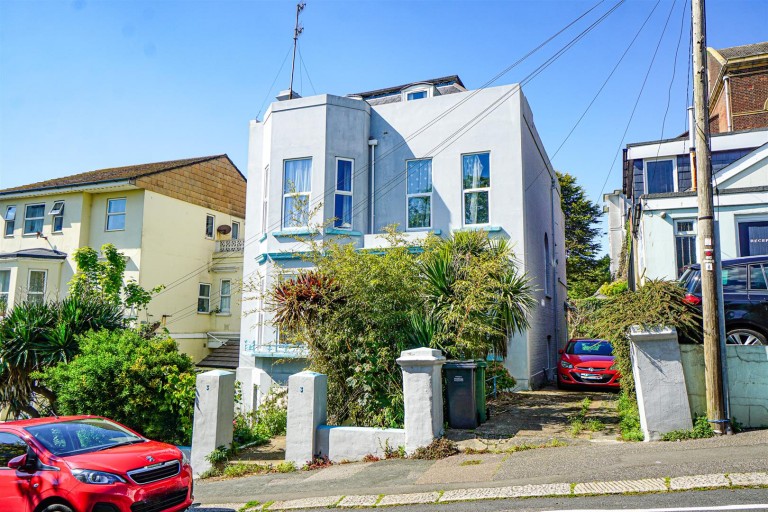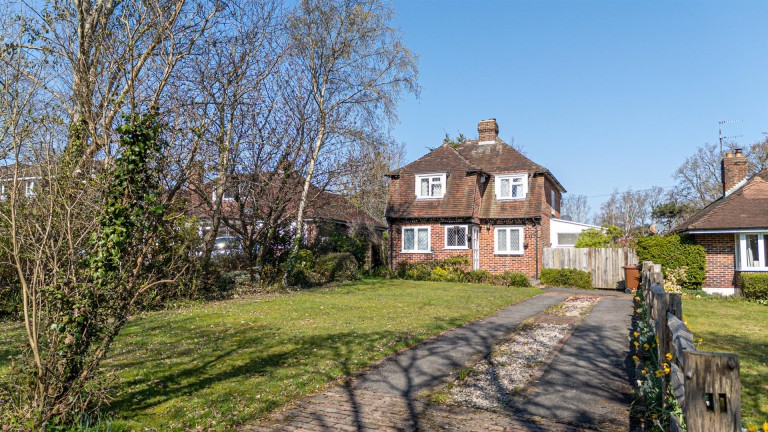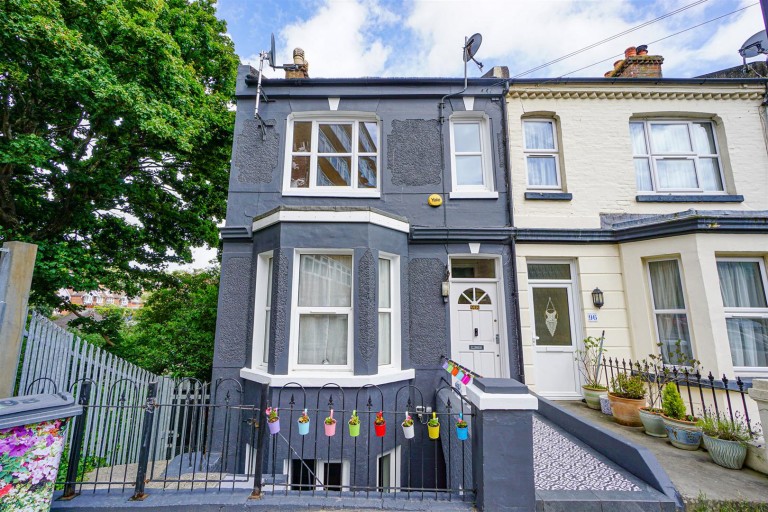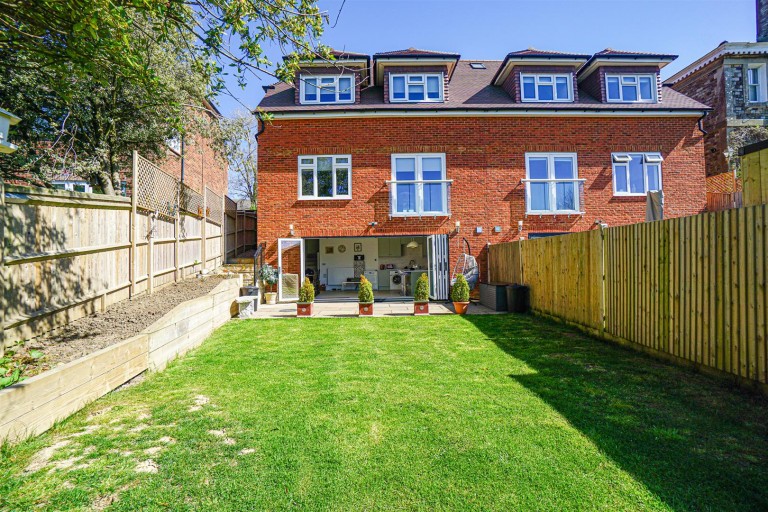PCM are delighted to welcome to the market this THREE/ FOUR BEDROOM STUNNING VICTORIAN END OF TERRACE home, offering THREE STOREYS of versatile and BEAUTIFULLY PRESENTED accommodation. Ideally located in the sought-after Bohemia Quarter of St Leonards, this property is just a short stroll from Central St Leonards, where you’ll find Warrior Square train station with convenient links to London, the vibrant seafront, and an array of artisan shops, independent eateries, and lively bars. Offered to the market CHAIN FREE.
This ELEGANT HOME seamlessly blends the CHARM AND CHARACTER of the Victorian era with modern comforts such as gas-fired central heating. There are two delightful outside spaces to enjoy a FRONT COURTYARD and a private REAR COURTYARD, both perfect for relaxing or dining alfresco.
The thoughtfully arranged layout provides a wonderful balance of adaptability and style. The ground floor features a modern, WELL-EQUIPPED KITCHEN with a partially separated UTILITY AREA, alongside a flexible reception room that can be used as a lounge, dining room or a combination of both. From the kitchen, you can step out into the peaceful rear courtyard.
On the first floor, the spacious, BAY FRONTED LIVING ROOM offers a light-filled retreat and could also serve as the master bedroom if preferred. This level also includes an EN-SUITE BEDROOM and a separate WC. The second floor completes the accommodation with TWO GENEROUSLY SIZED DOUBLE BEDROOMS and a contemporary bathroom.
With its flexible layout, timeless charm, and enviable location, this beautiful VICTORIAN HOME offers an exceptional lifestyle in the heart of St Leonards. Viewing is highly recommended, contact the owners' agent today to arrange yours.
VESTIBULE
Wood flooring, radiator, high ceilings with coving, wall mounted cupboard concealed consumer unit for the electrics, further original door with coloured glass leaded light window opening to:
ENTRANCE HALL
Stairs rising to upper floor accommodation, continuation of the wood flooring, cornicing, wall mounted vertical radiator, partially glazed door opening to:
LIVING ROOM 5.26m x 3.96m (17'3 x 13')
Tall ceilings with cornicing, picture rail, two radiators, wood flooring, fireplace, bay sash window to front aspect with made to measure bespoke plantation shutters, partially open plan to:
KITCHEN 4.01m x 2.97m max (13'2 x 9'9 max)
Coving to ceiling, combination of down lights and feature pendant lighting, continuation of the wood flooring, part tiled walls, partially exposed brick walls, fitted with a matching range of eye and base level cupboards and drawers with solid wood worktops over, ceramic Belfast sink with mixer tap, range style gas cooker with double oven, grill and plate warmer, wall mounted boiler, under cupboard lighting, breakfast bar, door to rear aspect opening to the garden, return door to entrance hall and open plan to:
UTILITY AREA 2.69m x 1.78m (8'10 x 5'10)
Under stairs storage, fitted with a range of base level cupboards, space and plumbing for washing machine, additional stainless steel sink with mixer tap, wooden framed coloured glass leaded light window to rear aspect.
FIRST FLOOR LANDING
Spilt level with an elegant staircase rising to the second floor, exposed floorboards, double opening doors to reception room.
RECEPTION ROOM/ BEDROOM
17'6 x 16'9 narrowing to 14'6 (5.33m x 5.11m narrowing to 4.42m) Cornicing, picture rail, panelled ceiling, radiator, wood flooring, television point, bespoke joinery fitted into the chimney alcoves, offering a practical storage space, telephone point, ornamental fireplace with gas point, bespoke fitted joinery/ book shelves, additional storage, high skirting boards, secondary glazed sash bay window with further window to front aspect.
EN SUITE BEDROOM 4.32m x 3.15m (14'2 x 10'4)
Victorian door with leaded light window, wood flooring, radiator, high ceilings with cornicing, built in wardrobe, tiled Mira power shower, wall mounted vanity enclosed wash hand basin with chrome mixer tap, sash window with secondary glazing to rear aspect.
WC
Pedestal wash hand basin, wc, tiled flooring, tiled walls, down lights, extractor fan for ventilation, secondary glazed sash window to rear aspect.
SECOND FLOOR LANDING
Loft hatch providing access to loft space, cornicing, storage cupboard with shelving, secondary glazed window to side aspect, panelled doors leading to:
BEDROOM 4.42m x 3.51m (14'6 x 11'6)
Exposed wooden floorboards, radiator, cornicing, picture rail, secondary glazed sash windows to front aspect.
BEDROOM 3.99m x 3.25m (13'1 x 10'8)
Door with coloured glass leaded light inserts, cornicing, radiator, secondary glazed window to rear aspect.
BATHROOM
Panelled Jacuzzi bath with Victorian style mixer tap and shower attachment, shower over bath, concealed cistern low level wc, vanity enclosed wash hand basin, radiator, tiled walls, down lights, extractor fan for ventilation, ladder style heated towel rail, tiled flooring, secondary glazed sash window with opaque glass to front aspect.
COURTYARD GARDEN
Attractive and low-maintenance, ideal for entertaining or eating al-fresco, relatively low maintenance with a tile/ stone patio, steps up to a slightly raised decked area, space for potted plants, enjoying the afternoon sunshine.

