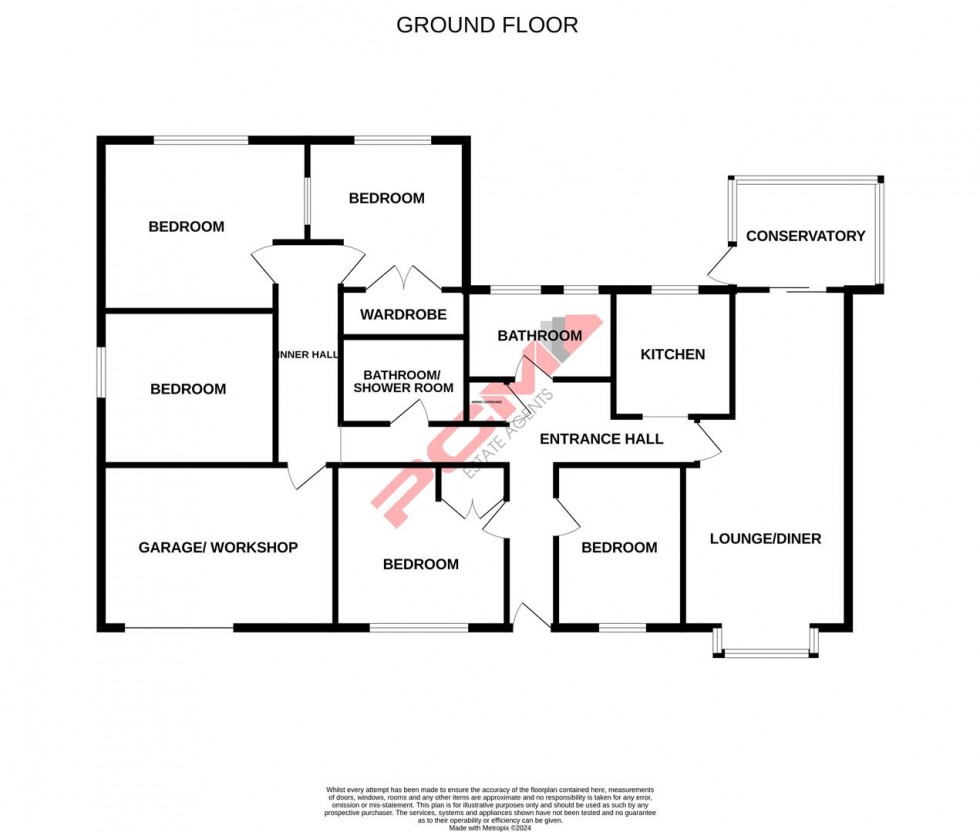PCM Estate Agents are delighted to offer for sale this EXTENDED FIVE BEDROOM, TWO BATHROOM, DETACHED BUNGALOW, located within a sought-after and quiet cul-de-sac towards the northern outskirts of St Leonards.
The property enjoys deceptively spacious and versatile accommodation throughout, having previously been extended, comprising an entrance hallway, 22ft LOUNGE-DINER, kitchen, CONSERVATORY/ UTILITY ROOM, FIVE BEDROOMS all of which are a good size and could be utilised as further reception space, in addition to TWO BATHROOMS and an INTEGRAL GARAGE/ WORKSHOP. Externally the property offers a PRIVATE REAR GARDEN, mainly laid to lawn with a decked area set beneath a pergola, ideal for seating and entertaining. Whilst to the front of the property there is a driveway providing OFF ROAD PARKING for multiple vehicles.
The property is conveniently located within easy reach of the village of Westfield, with easy access to the A21. Situated in a sought-after cul-de-sac offering deceptively spacious accommodation throughout, viewing comes highly recommended via PCM Estate Agents.
Please call now to arrange your immediate viewing to avoid disappointment.
PRIVATE FRONT DOOR
Leading to:
ENTRANCE HALLWAY
Airing cupboard, loft hatch, radiator.
LOUNGE-DINER
22'2 max x 10'9 narrowing to 7'5 (6.76m max x 3.28m narrowing to 2.26m) Spacious dual aspect living room, double glazed bay window to side aspect, double glazed sliding doors to rear aspect, two radiators, feature fire surround.
KITCHEN 2.54m x 2.36m (8'4 x 7'9)
Comprising a range of eye and base level units with worksurfaces over, four ring electric hob with extractor above and oven below, inset one & ½ bowl inset sink with flexi mixer tap, space and plumbing for washing machine, space for fridge freezer, part tiled walls, wall mounted gas fired boiler, double glazed window to rear aspect overlooking the garden.
CONSERVATORY/ UTILITY 2.74m x 2.01m (9' x 6'7)
Space for tumble dryer, space for fridge freezer, double glazed windows to rear and side aspect, door to side aspect leading out to the garden.
BEDROOM 3.71m x 3.20m (12'2 x 10'6)
Double glazed window to rear aspect, radiator.
BEDROOM 3.76m max x 3.23m max (12'4 max x 10'7 max)
Built in storage cupboard, radiator, double glazed window to rear aspect.
BEDROOM 3.66m x 3.58m (12' x 11'9)
Double glazed window to side aspect, radiator.
BEDROOM 3.28m x 3.07m (10'9 x 10'1)
Built in storage cupboard, raditaor, double glazed window to front aspect.
BEDROOM 3.18m x 2.54m (10'5 x 8'4)
Double glazed window to front aspect, radiator.
BATHROOM 2.90m x 1.75m (9'6 x 5'9)
P shaped panelled bath with mixer tap and shower attachment, shower screen, floating wash hand basin with storage below, dual flush wc, chrome ladder style radiator, shaver point, extractor fan, two double glazed obscured window to rear aspect.
SHOWER ROOM/ BATHROOM 1.78m x 1.04m (5'10 x 3'5)
Panelled bath with mixer tap, separate walk in shower, wc, wash hand basin with tiled splashback, chrome ladder style radiator, extractor fan.
GARAGE/ WORKSHOP 4.70m x 3.05m (15'5 x 10')
Up and over door, power and lighting.
REAR GARDEN
Well-presented private garden, mainly laid to lawn with a decked area set beneath a pergola ideal for seating and entertaining. The garden also features some mature shrubs, outside water tap, enclosed fenced and walled boundaries in addition to a storage shed and gated side access to the front of the property.

