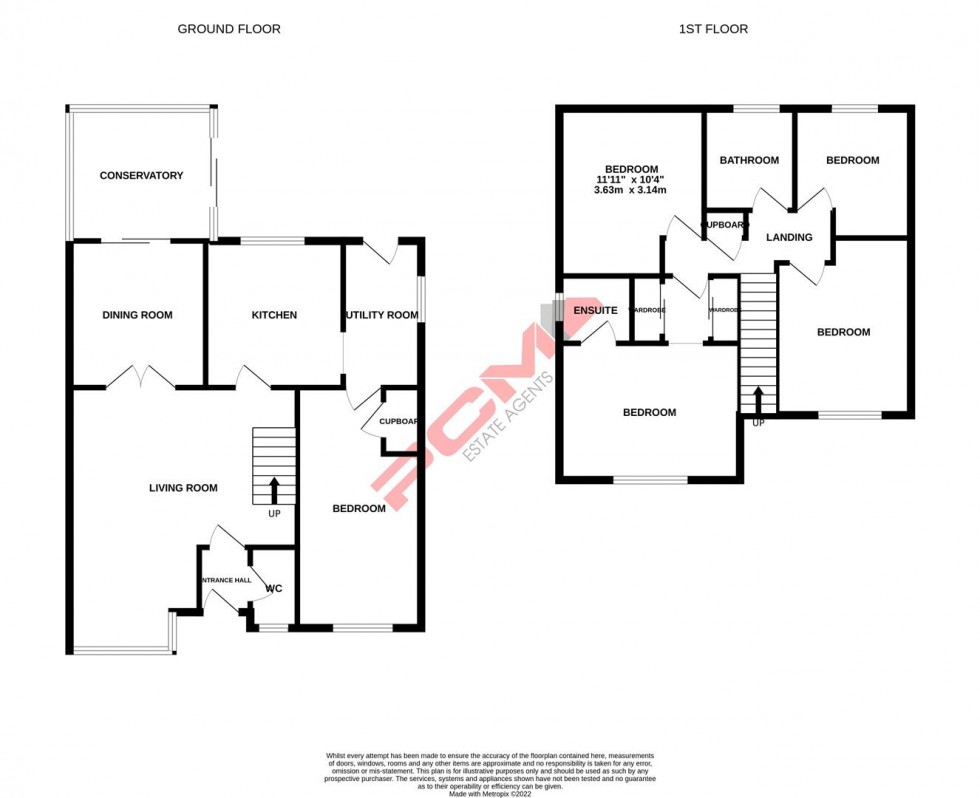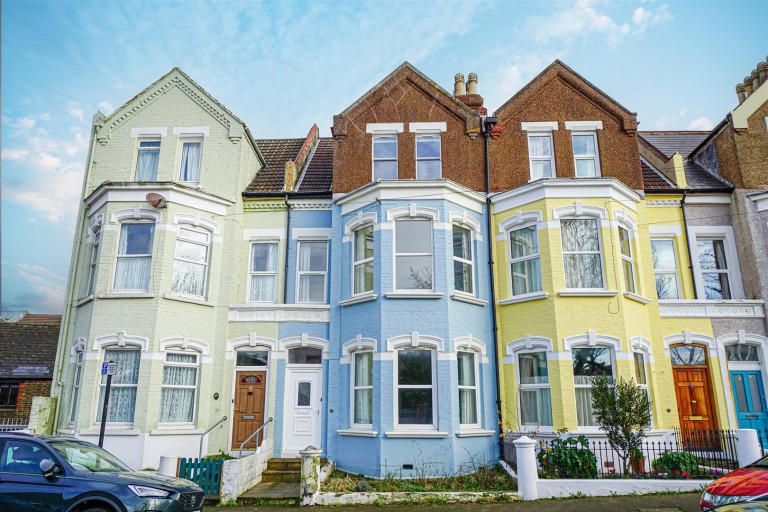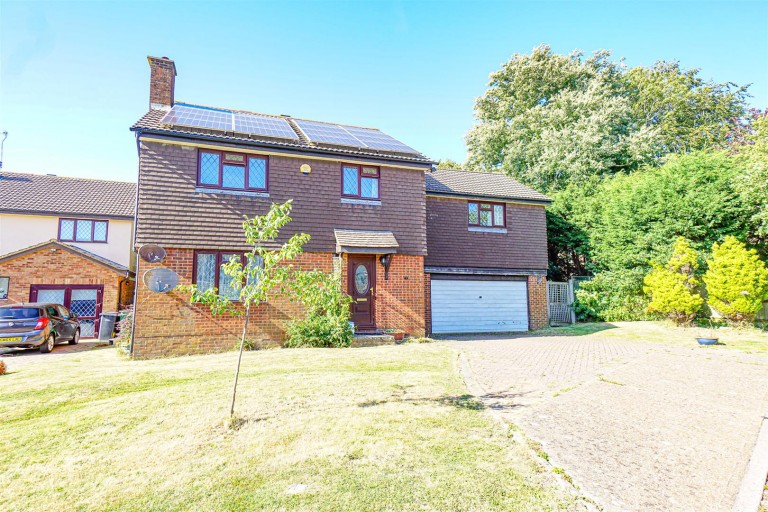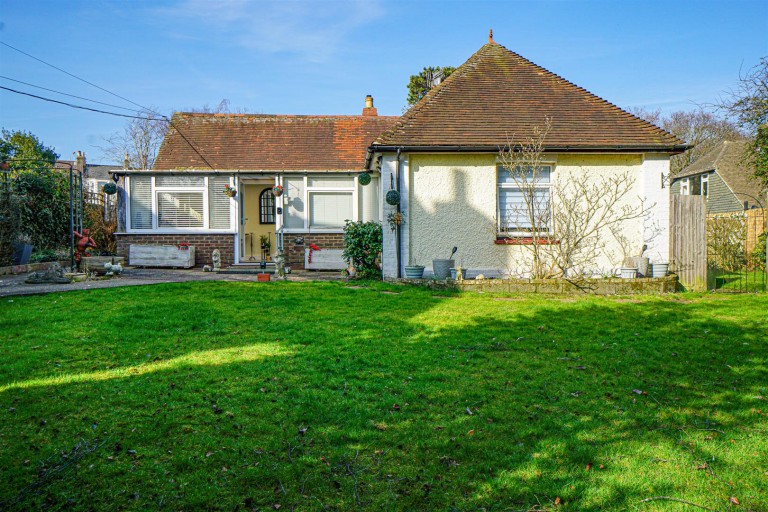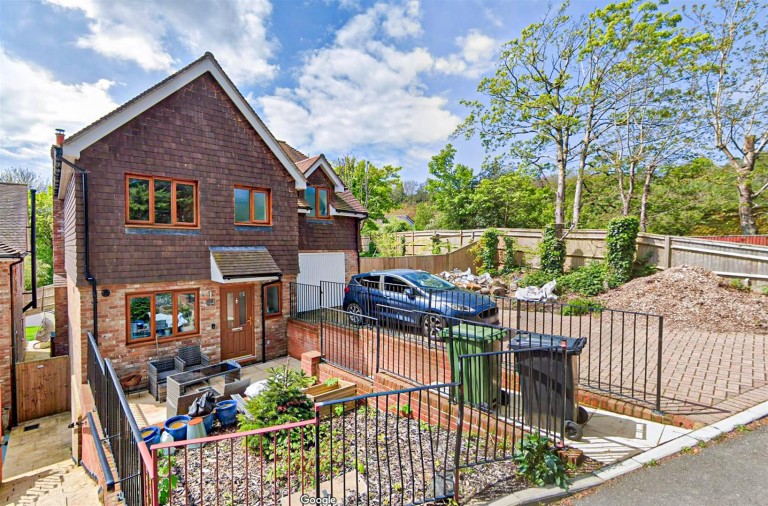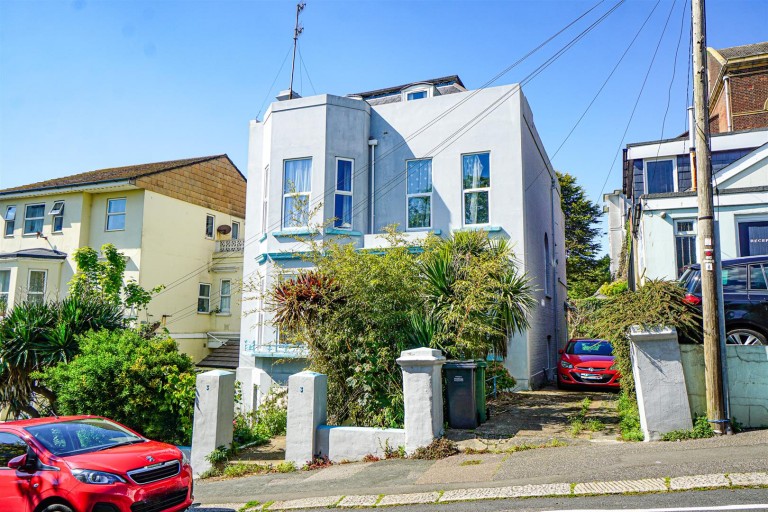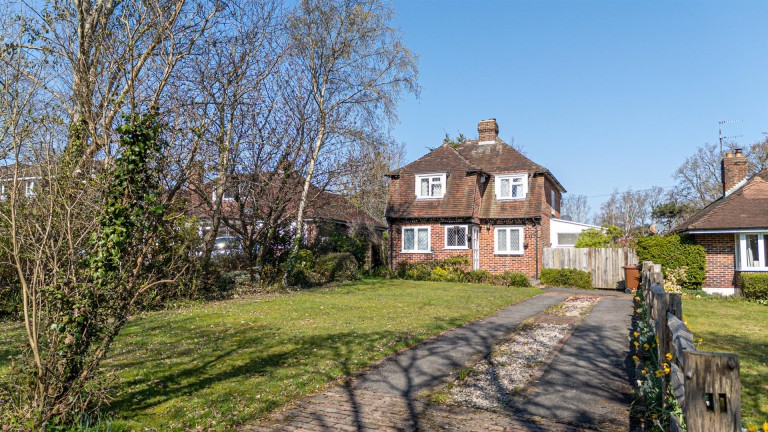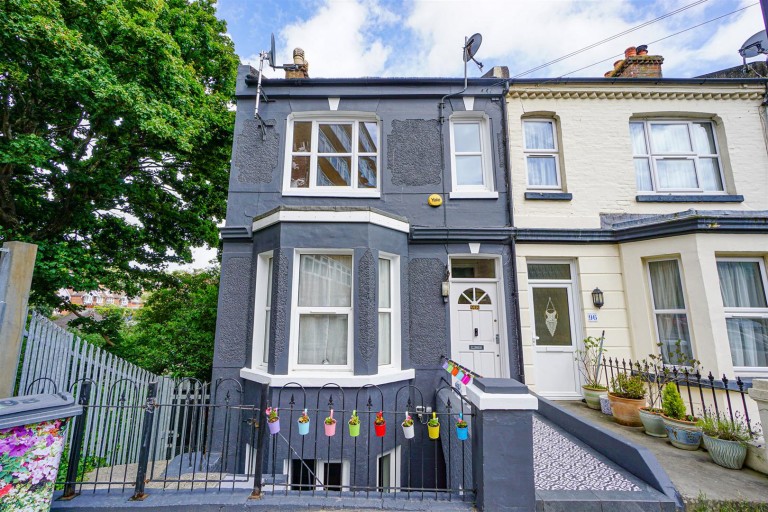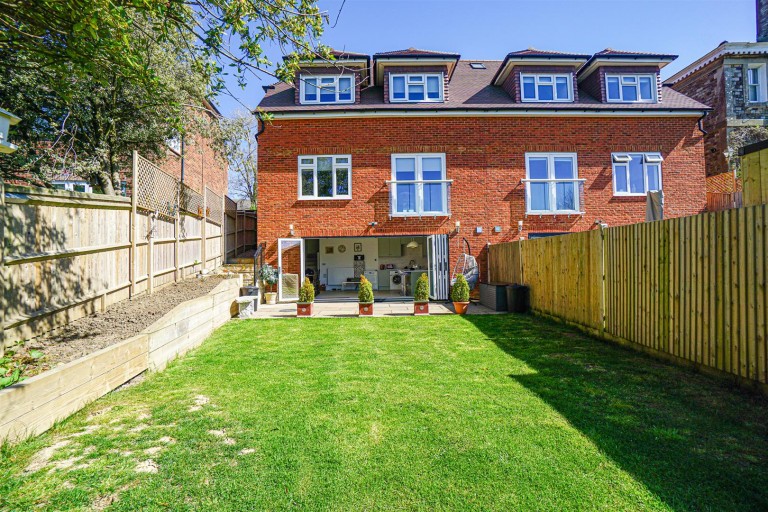PCM Estate Agents are delighted to present to the market a unique opportunity to secure this VERSATILE FOUR/ FIVE BEDROOMED DETACHED FAMILY HOME in this incredibly sought-after road within Little Ridge, close to popular schooling establishments and local amenities including schools, the Conquest Hospital, Tesco Express and a pharmacy.
Inside this well-appointed family home an entrance hall provides access to a DOWNSTAIRS WC, GOOD SIZED LIVING ROOM with gas fire, SEPARATE DINING ROOM, kitchen with separate UTILITY, good sized CONSERVATORY and a ground floor fifth bedroom or versatile room that could be used for a manor of different purposes that has been converted from the integral garage. Upstairs the landing provides access to the MASTER BEDROOM with built in wardrobes and an EN SUITE SHOWER ROOM in addition to THREE FURTHER GOOD SIZED BEDROOMS and a family bathroom. The property has a block paved drive providing OFF ROAD PARKING for multiple vehicles, a GOOD-SIZED FAMILY FRIENDLY GARDEN and benefits including gas fired central heating and double glazing.
This property must be viewed to fully appreciate the overall space and position on offer, please call the owners agents now to book your immediate viewing to avoid disappointment.
DOUBLE GLAZED FRONT DOOR
Leading to;
ENTRANCE HALL
Engineered oak flooring, door to;
WC
Dual flush low level wc, vanity enclosed wash hand basin with mixer tap and storage set beneath, part tiled walls, wood effect vinyl flooring, radiator, double glazed obscured glass window to front aspect.
LIVING ROOM
6.05m into bay x 4.95m max narrowing to 2.84m (19'10" into bay x 16'2" max narrowing to 9'3"). Engineered oak flooring, under stairs recessed area, stairs rising to upper floor accommodation, double radiator, single radiator, television and telephone points, wooden fireplace with stone hearth and surround, inset gas living flame fire, wall mounted Hive thermostat control for heating, double glazed bay window to front aspect, door to kitchen, double opening doors to;
DINING ROOM 2.97m x 2.95m (9'9 x 9'8)
Coving to ceiling, double radiator, engineered oak flooring, double glazed sliding patio doors to;
CONSERVATORY 3.12m x 2.87m (10'3 x 9'5)
Part brick construction with double glazed windows to both side and rear elevations, double glazed sliding patio doors opening to garden.
KITCHEN 3.05m x 2.90m (10' x 9'6)
Fitted with a range of eye and base level cupboards and drawers having soft close hinges and complimentary working surfaces over, four ring gas hob with fitted cooker hood over, inset one ½ bowl drainer/ sink unit with mixer tap, waist level double oven and grill, space for microwave, space and plumbing for dishwasher, engineered oak flooring, under cupboard lighting as well as LED plinth lighting, larder style cupboard, radiator, double glazed window to rear aspect with views over the garden. door to;
UTILITY 3.20m x 1.63m (10'6 x 5'4)
Fitted with lower base cupboards and kitchen worktop over, space and plumbing for washing machine and under counter fridge, inset drainer/ sink unit with mixer tap, space for American style fridge freezer, radiator, wood effect vinyl flooring, double glazed window to side aspect, double glazed door to garden, door to;
BEDROOM FIVE/ OFFICE/ STUDY 5.33m x 2.36m (17'6 x 7'9)
Wood laminate flooring, radiator, cupboard housing boiler, double glazed window to front aspect. This room was originally the integral garage and has been converted.
FIRST FLOOR LANDING
Loft hatch providing access to loft space, airing cupboard, hot water pipes and slatted shelves, double glazed window to front aspect, door to;
MASTER BEDROOM 3.81m x 2.90m (12'6 x 9'6 )
Measurement excluding door recess and wardrobe area. Tow double built in wardrobes with mirrored sliding doors, radiator, double glazed window to front aspect, door to;
EN SUITE SHOWER ROOM
Corner walk in shower enclosure, vanity enclosed wash hand basin with mixer tap, dual flush low level wc, radiator, part tiled walls, tile effect vinyl flooring, wall mounted vanity unit, double glazed obscured glass window to side apsect.
BEDROOM TWO 3.73m x 2.64m (12'3 x 8'8)
Radiator, double glazed window to front aspect.
BEDROOM THREE 3.78m x 2.90m (12'5 x 9'6)
Radiator, double glazed window to rear aspect.
BEDROOM FOUR 2.64m max x 2.54m max (8'8 max x 8'4 max)
Radiator, double glazed window to rear aspect with views onto the garden.
BATHROOM
Panelled bath with mixer tap and shower over bath, glass shower screen, dual flush low level wc, chrome ladder style heated towel rail, part tiled walls, tile effect vinyl flooring, double glazed window with obscured glass to rear aspect.
FRONT GARDEN
Block paved drive providing off road parking for two vehicles side by side, pathway leading to front door, section of lawn with hedged boundaries, security light and power points, electric car charging and gated access to rear garden.
REAR GARDEN
Stone patio abutting the property, good sized section of lawn, mature plants and shrubs, further decked patio area, side pergola with further decked patio beneath, fenced boundaries, gated access to front, wooden shed.
