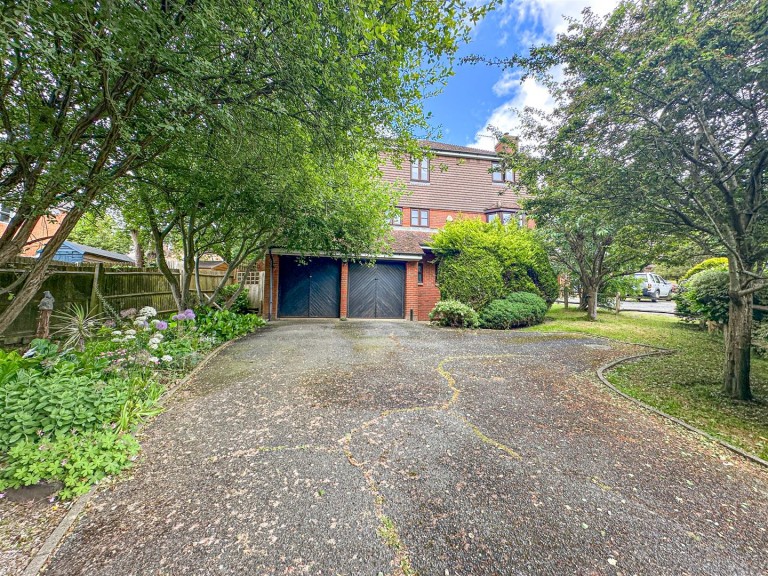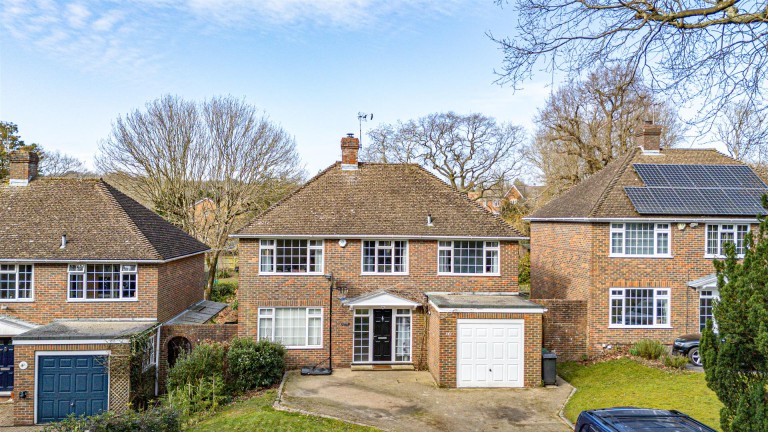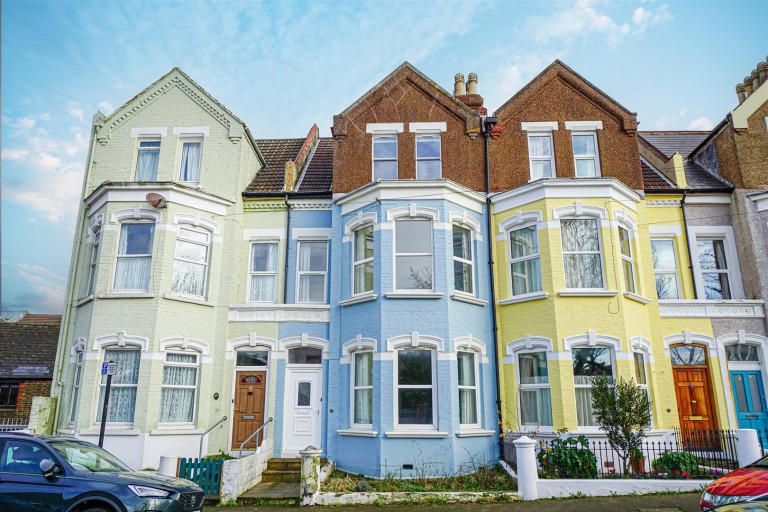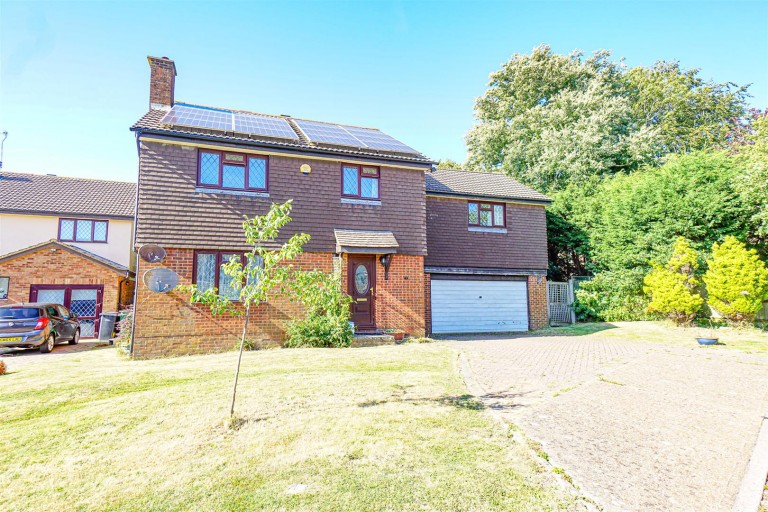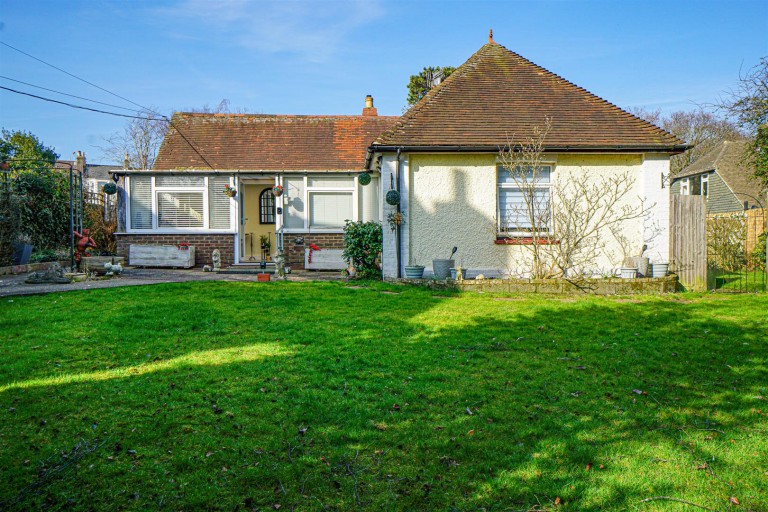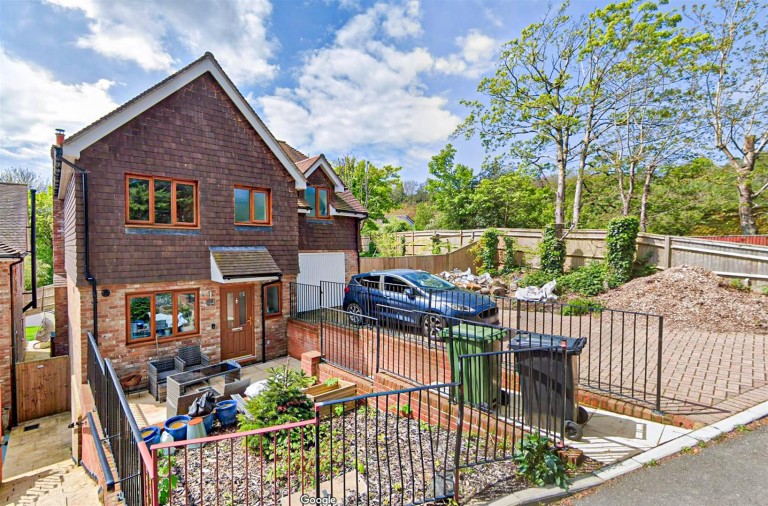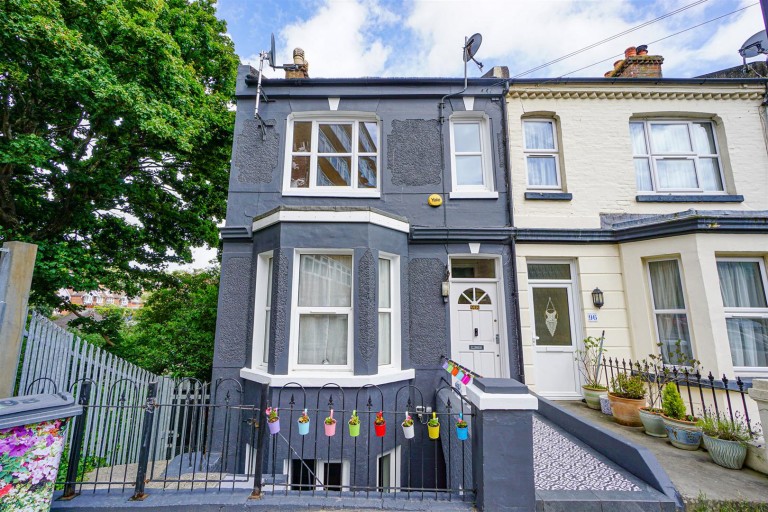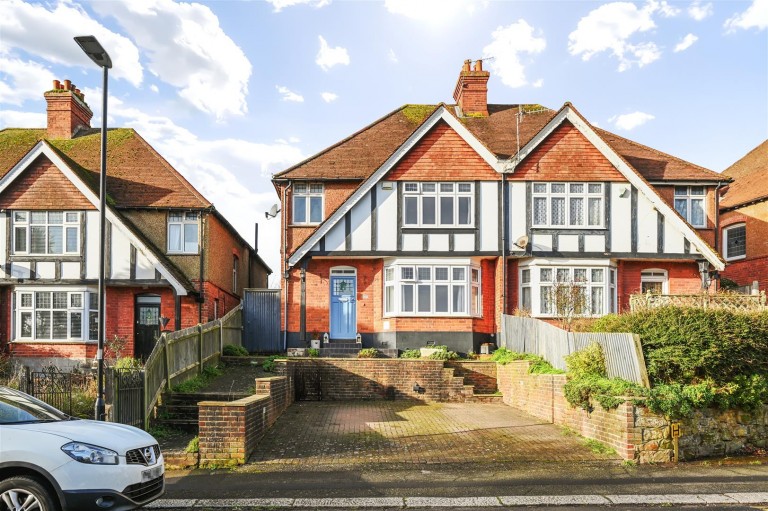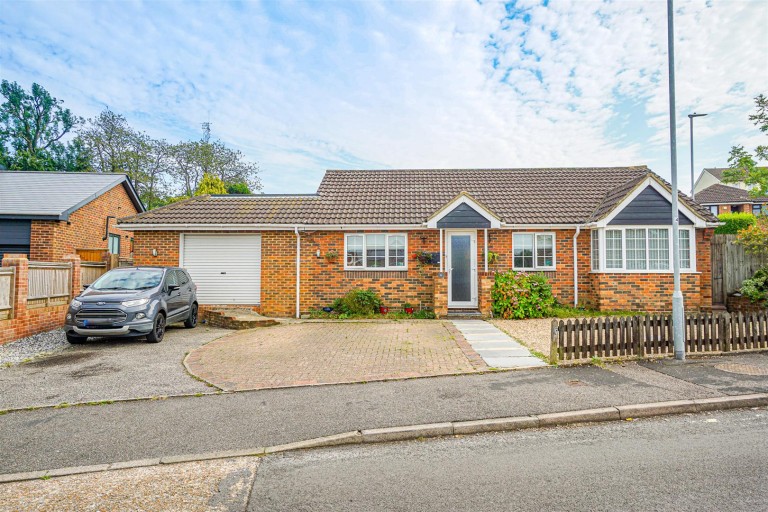Beautifully presented FOUR BEDROOM PERIOD HOME with OFF ROAD PARKING and PRIVATE GARDEN set within this highly sought-after and RARELY AVAILABLE St Leonards road, within easy reach of the picturesque Alexandra Park in addition to central St Leonards and Hastings town centre.
The property offers a WEALTH OF CHARACTER FEATURES with a balance of modern comforts including gas fired central heating and double glazed windows. The BEAUTIULLY PRESENTED and spacious accommodation over three floors comprising an entrance hall, 27ft OPEN PLAN LOUNGE-DINER with FEATURE LOG BURNER, separate MODERN FITTED KITCHEN leading out to the garden plus a DOWNSTAIRS WC. To the first floor there are TWO BEDROOMS one of which enjoying its own DRESSING ROOM and EN SUITE, whilst to the second floor are TWO FURTHER DOUBLE BEDROOMS and additional storage room. Externally the property boasts a PRIVATE AND SECLUDED FAMILY FRIENDLY GARDEN, whilst to the front there is OFF ROAD PARKING.
Located close to local schooling in this highly sought-after region of St Leonards, within easy reach of many amenities. The property is considered an IDEALY FAMILY HOME, please call now to arrange your immediate viewing to avoid disappointment.
PRIVATE FRONT DOOR
Leading to:
ENTRANCE HALLWAY
Exposed wooden floorboards, radiator, door to:
OPEN PLAN LOUNGE-DINER 8.31m max x 4.57m narrowing to 3.45m (27'3 max x 1
Spacious light and airy dual aspect room with high ceilings throughout, feature log burner, double glazed bay window to front aspect, double glazed sash window and door to rear aspect leading out to the garden, exposed wooden floorboards throughout, stairs rising to first floor accommodation, under stairs storage area, two radiators, door to:
KITCHEN 4.85m x 2.51m (15'11 x 8'3)
Beautifully presented modern fitted kitchen comprising a range of eye and base level units with worksurfaces over, five ring gas hob with extractor above, integrated oven and grill, integrated fridge freezer, integrated washing machine and dishwasher, inset sink with mixer tap, radiator, double glazed French doors to rear aspect leading out to the garden, double glazed window to side aspect.
DOWNSTAIRS WC
Dual flush wc, wash hand basin.
FIRST FLOOR LANDING
Stain glass window to rear aspect, stairs rising to the second floor landing, wall mounted thermostat control, door to:
DRESSING ROOM 2.31m x 1.65m (7'7 x 5'5)
Providing ample storage, access the bathroom and further door to:
BEDROOM 4.50m max x 2.69m max (14'9 max x 8'10 max)
Double glazed bay window to front aspect, exposed wooden floorboards, radiator.
BATHROOM
P shaped panelled bath with mixer tap and rainfall style shower attachment, dual flush wc, floating wash hand basin with storage below, double glazed window to rear aspect, radiator.
BEDROOM 3.63m x 1.75m (11'11 x 5'9)
Double glazed window to front aspect, radiator.
SECOND FLOOR LANDING
Sash window to rear aspect.
BEDROOM 4.27m x 3.68m (14' x 12'1)
Two double glazed windows to front aspect, feature fire surround, radiator.
BEDROOM 3.63m x 2.97m (11'11 x 9'9)
Double glazed window to rear aspect enjoying pleasant views, exposed wooden floorboards, radiator.
STORAGE ROOM 1.42m x 1.17m (4'8 x 3'10)
Double glazed window to rear aspect, door providing access to loft space.
REAR GARDEN
Private and secluded, predominantly level and family friendly, featuring a sheltered decked area ideal for seating and entertaining and leading to an area of law towards the end of the garden with a further area of decking, summer house/ workshop and an area of artificial lawn accessed from the dining room. The garden also features a range of mature shrubs and trees in addition to enclosed fenced boundaries.
OUTSIDE - FRONT
Driveway providing off road parking.
AGENTS NOTE
Please note that the property we are marketing in the pink house in the main front photo.

