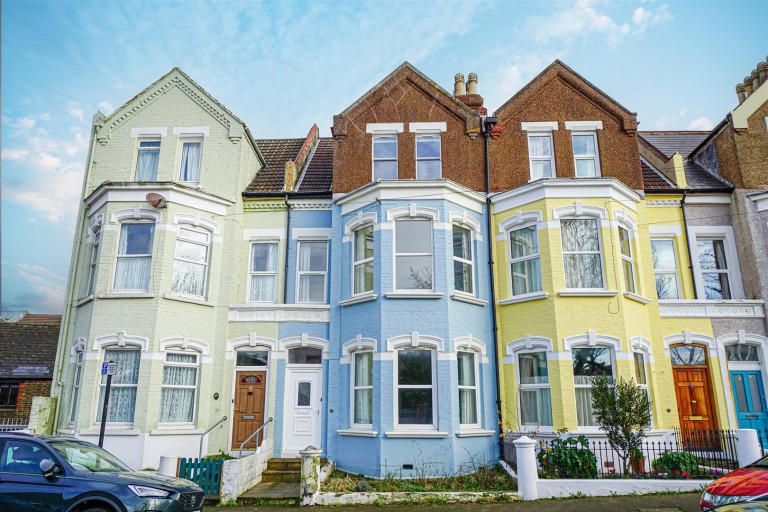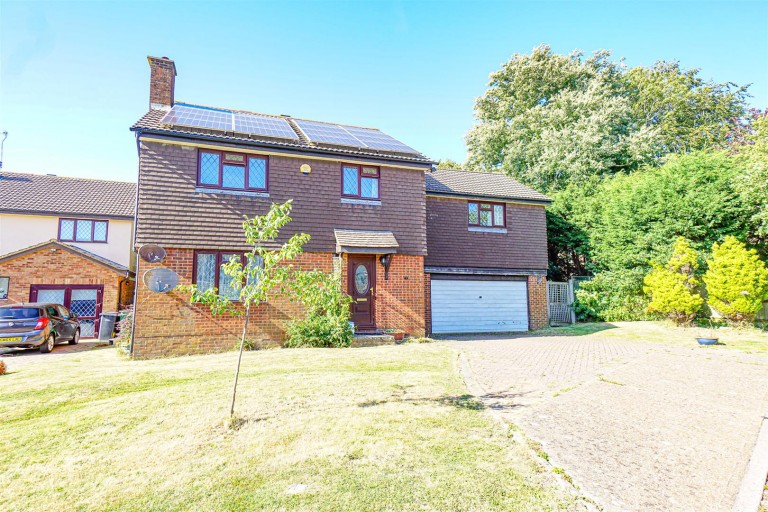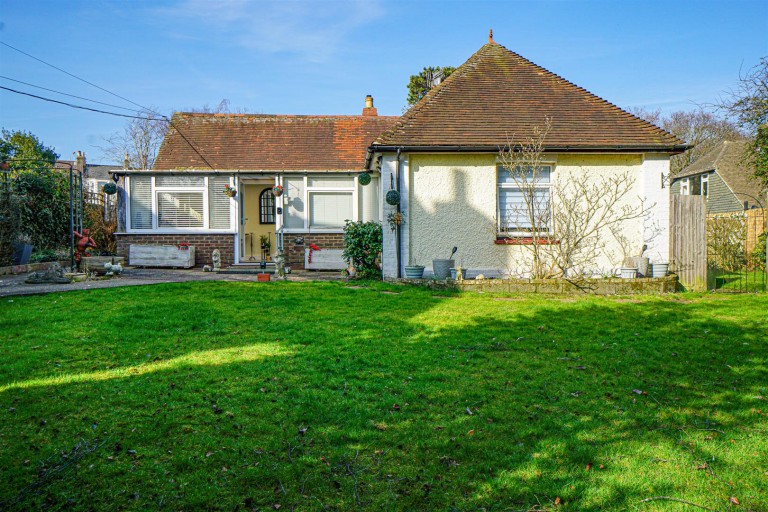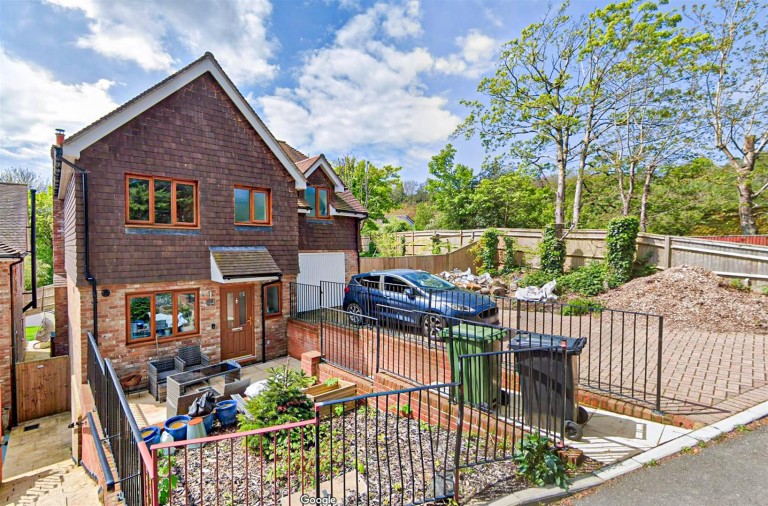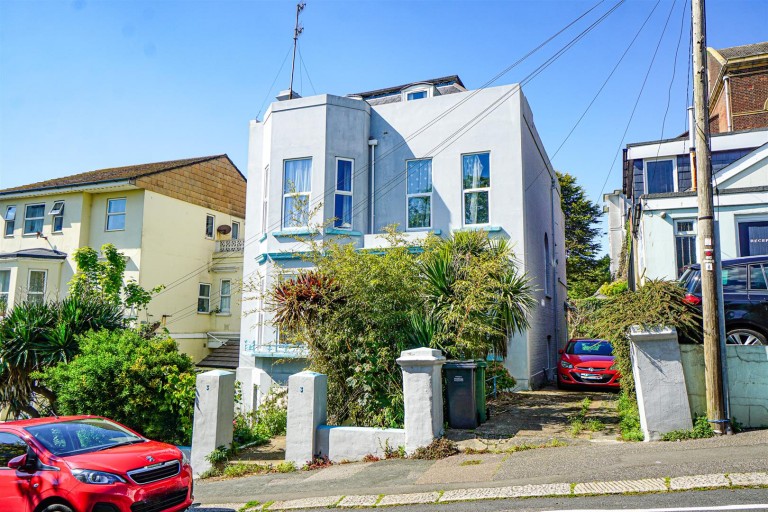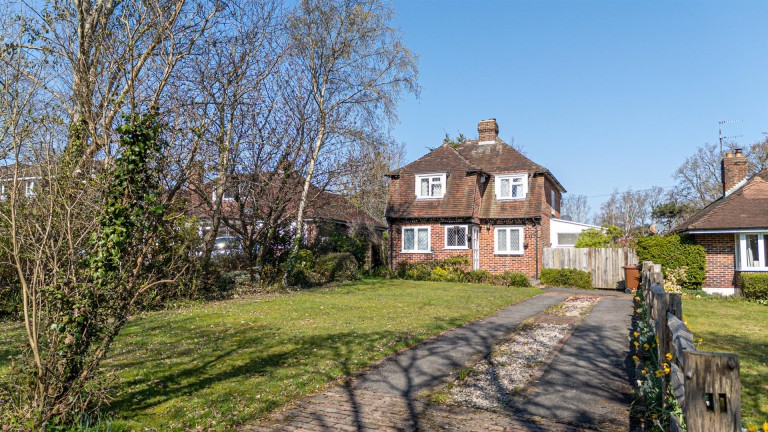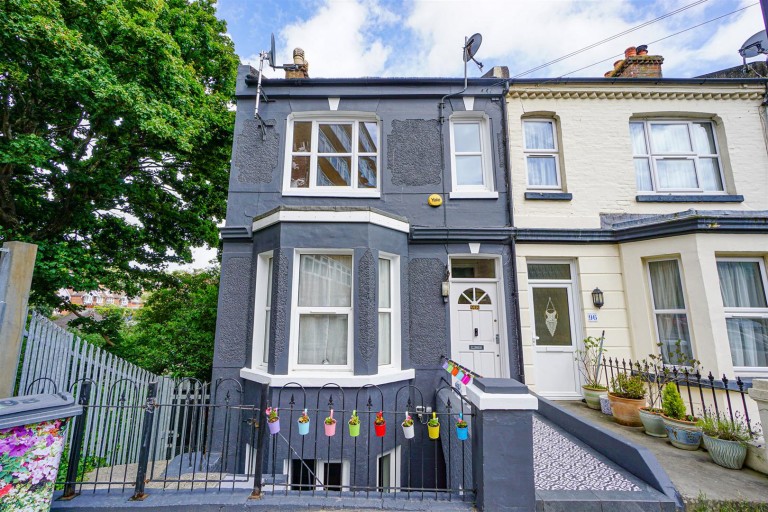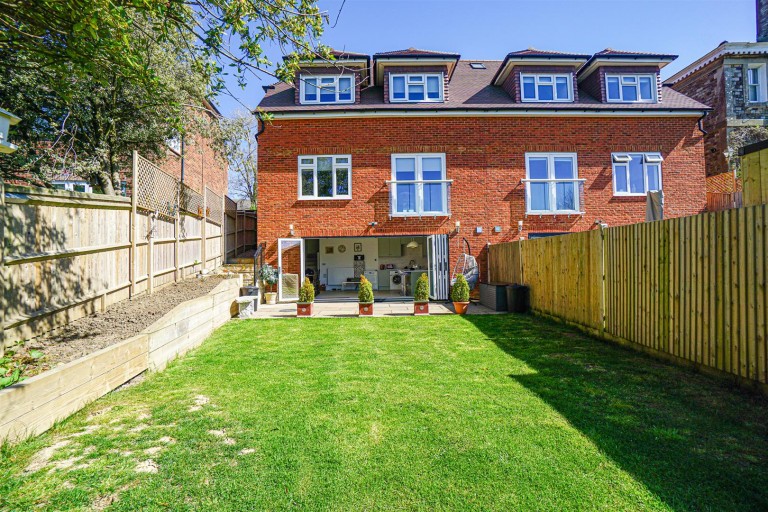PCM Estate Agents are delighted to present to the market an opportunity to secure this MODERN EXTENDED DETACHED FOUR BEDROOM HOUSE offering exceptionally well-appointed FAMILY ACCOMMODATION in this sought after and convenient quiet cul-de-sac location with OFF ROAD PARKING and a LOW-MAINTENANCE GARDEN.
Inside this MODERN HOME you will find a spacious entrance hall, living room, SEPARATE DINING ROOM, kitchen with MODERN INTEGRATED APPLIANCES and UNDERFLOOR HEATING, separate UTILIY ROOM, ground floor FOURTH BEDROOM and a ground floor bathroom. Upstairs, you will find THREE FURTHER WELL-PROPORTIONED BEDROOMS and the main family SHOWER ROOM located off the spacious landing.
Other modern benefits including gas fired central heating, double glazing and the aforementioned UNDERFLOOR HEATING in the kitchen, downstairs bathroom and the upstairs shower room. There are also SOLAR PANELS that contribute to keeping the electricity bill as low as possible. This FAMILY HOME offers AMPLE STORAGE SPACE and the ADAPTABLE ACCOMODATION lends itself to everyday family living.
To the front of the property is a driveway providing OFF ROAD PARKING, whilst the REAR GARDEN is LOW-MAINTENANCE being ideal to sit out and enjoy.
If you are looking for a MODERN DETACHED FAMILY HOME, please contact the owners agents now to book your viewing to avoid disappointment.
DOUBLE GLAZED FRENCH STYLE FRONT DOOR
Opening onto:
SPACIOUS ENTRANCE HALL
Stairs rising to upper floor accommodation, column style radiator, under stairs storage cupboard, wood laminate flooring, coving to ceiling.
LIVING ROOM
25'4 x 11'1 narrowing to 8'4 (7.72m x 3.38m narrowing to 2.54m) Dual aspect with double glazed windows to front aspect allowing for a pleasant outlook over the front garden, double glazed French doors to rear aspect opening to the dining room, telephone point, radiator, dado rail, coving to ceiling, wood laminate flooring, wall mounted electric fire.
DINING ROOM 5.03m x 2.62m (16'6 x 8'7)
Part brick construction with double glazed windows to both side and rear elevations, double glazed French doors providing access onto the garden, further double glazed French doors opening into the ground floor fourth bedroom, wood laminate flooring, radiator.
KITCHEN-BREAKFAST ROOM 4.98m max x 2.62m (16'4 max x 8'7)
Modern bespoke newly fitted kitchen built with a matching range of eye and base level cupboards and drawers fitted with soft close hinges and having quartz stone countertops and matching upstands over, four ring gas hob with fitted cooker hood over, waist level oven and grill, integrated microwave, dishwasher, wine cooler and tall fridge freezer, ceramic sunken one ½ bowl sink with moulded drainer into the stone countertop with mixer spray tap, range of lighting including inset down lights, under cupboard lighting and recessed LED lighting beneath the countertop, breakfast bar, tiled porcelain flooring with underfloor heating, tall wall mounted vertical radiator, double glazed window to side aspect looking into the garden, door opening to:
INSIDE HALLWAY
Double glazed French doors opening to the rear aspect providing access to the rear garden, radiator, door opening to:
OPTIONAL BEDROOM FOUR 5.49m x 3.20m (18' x 10'6)
Double radiator, coving to ceiling, double glazed French doors leading to the dining room, wood laminate flooring, double glazed window to rear aspect with a pleasant outlook onto the garden. This space is versatile and could be used as an additional reception space, games room etc.
BATHROOM
Tiled floor with underfloor heating, bathtub with mixer tap and shower attachment, separate walk in shower enclosure with chrome shower fixing, waterfall style shower head and further hand-held shower attachment, twin ceramic wash hand basins with individual mixer taps set on top of a vanity unit, low level wc, ladder style heated towel rail, part tiled walls, extractor for ventilation, double glazed window with obscured glass to side aspect, double opening doors to:
UTILITY 2.84m x 2.54m (9'4 x 8'4)
Fitted with a matching range of eye and base level cupboards and drawers with worksurfaces over, space for American style fridge freezer, space and plumbing for washing machine, inset sink, double glazed stable style door to side aspect.
FIRST FLOOR LANDING
Spacious, loft hatch providing access to loft space, built in cupboard, double glazed window to side aspect.
BEDROOM ONE 4.19m x 3.18m (13'9 x 10'5)
Coving to ceiling, radiator, double glazed window to front aspect.
BEDROOM TWO 3.81m x 3.15m (12'6 x 10'4)
Radiator, coving to ceiling, double glazed window to rear aspect.
BEDROOM THREE 3.10m x 2.24m (10'2 x 7'4)
Coving to ceiling, radiator, loft hatch providing access to loft space with pull down ladder, double glazed window to front aspect.
SHOWER ROOM
Modern suite comprising a large walk-in Aqualisa shower with chrome shower fixing, waterfall style shower head and further hand held shower attachment, concealed cistern dual flush low level wc with vanity each hand basin to the side allowing for ample storage set beneath and mixer tap, wall mounted LED mirror, extractor for ventilation, down lights, porcelain tiled flooring with underfloor heating, porcelain part tiled walls, double glazed obscured glass window to rear aspect.
OUTSIDE - FRONT
Lawned garden with block paved drive providing off road parking, Whilst the integral garage has now been partially converted, all that remains of the garage is storage space which has an up and over door to the front, with power and light inside. The garage was converted into the ground floor bathroom and utility room.
REAR GARDEN
Low-maintenance garden laid with sandstone patio, planted borders, gated side access and fenced boundaries. The garden allows for an ample low-maintenance outside space to simply sit out and enjoy or entertain.

