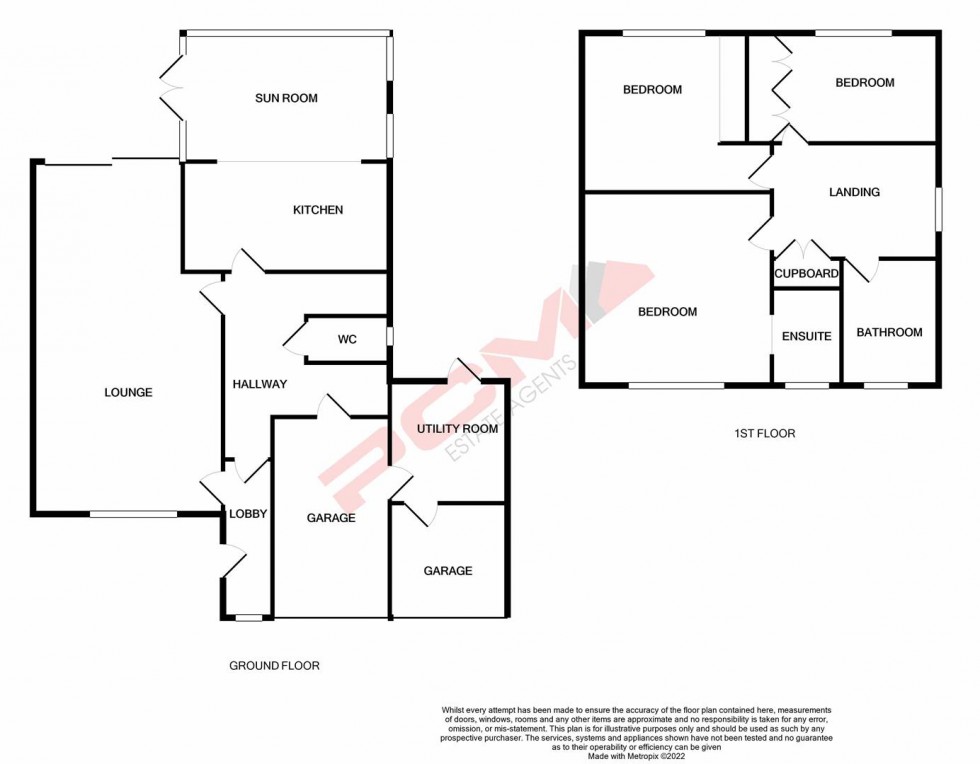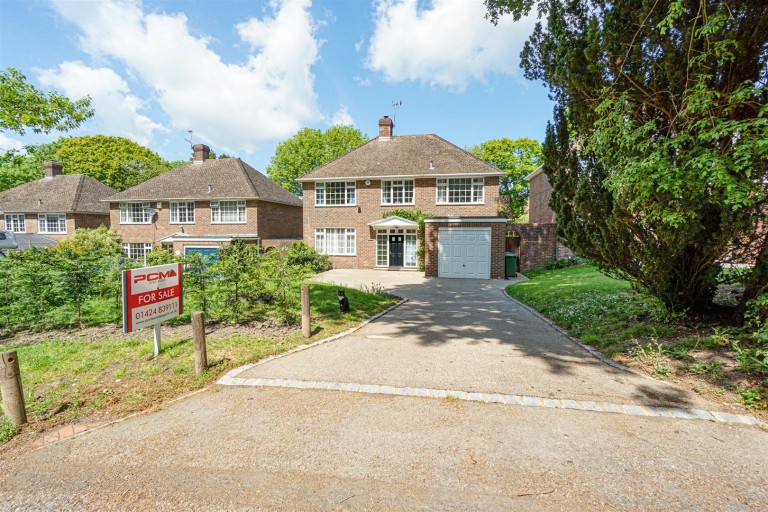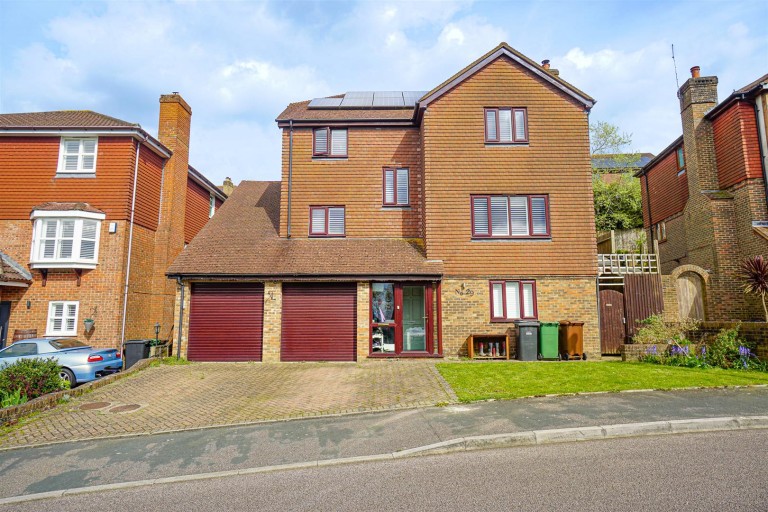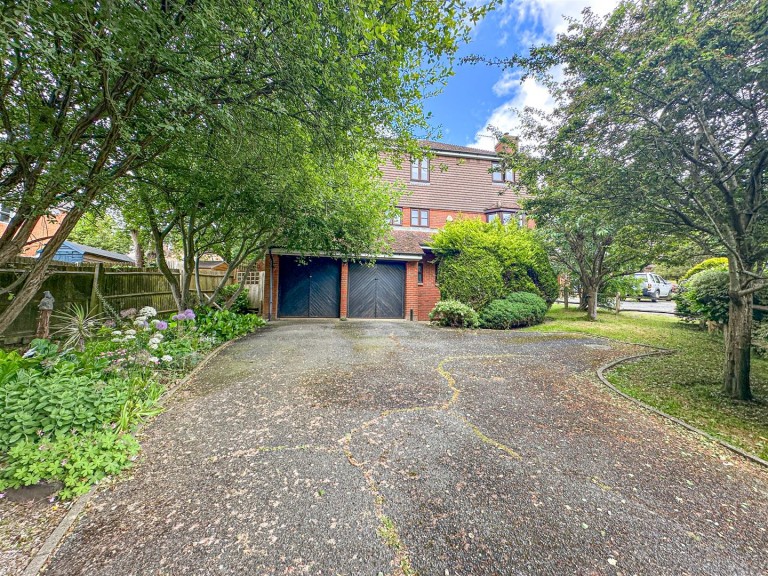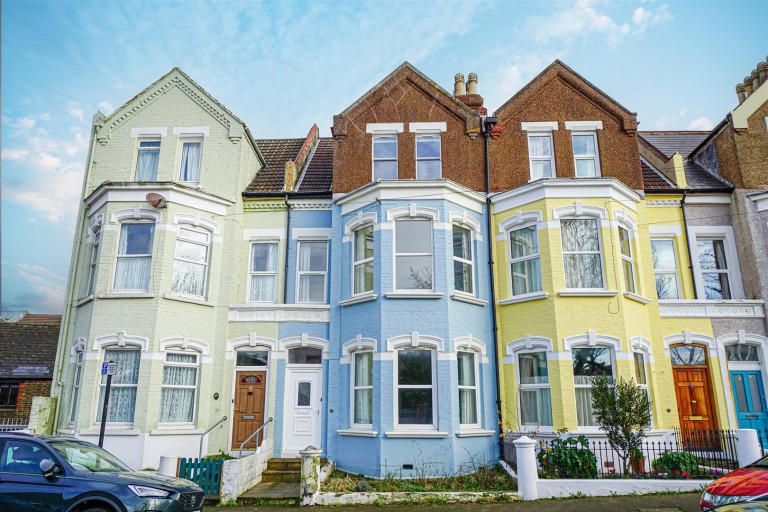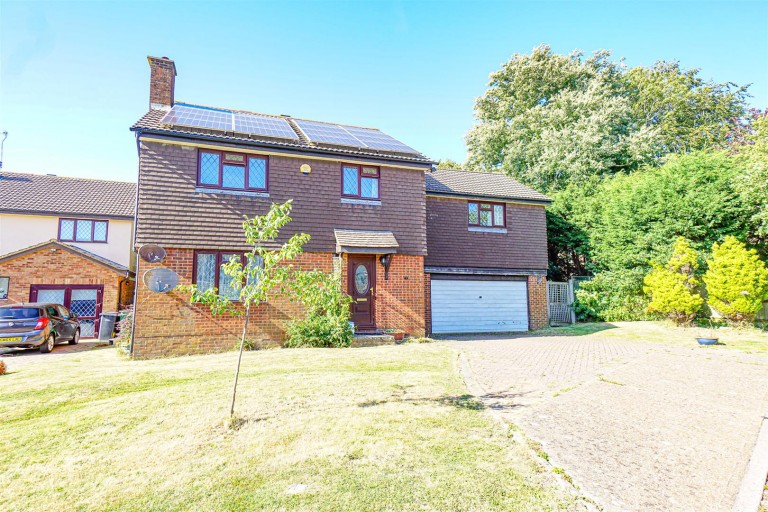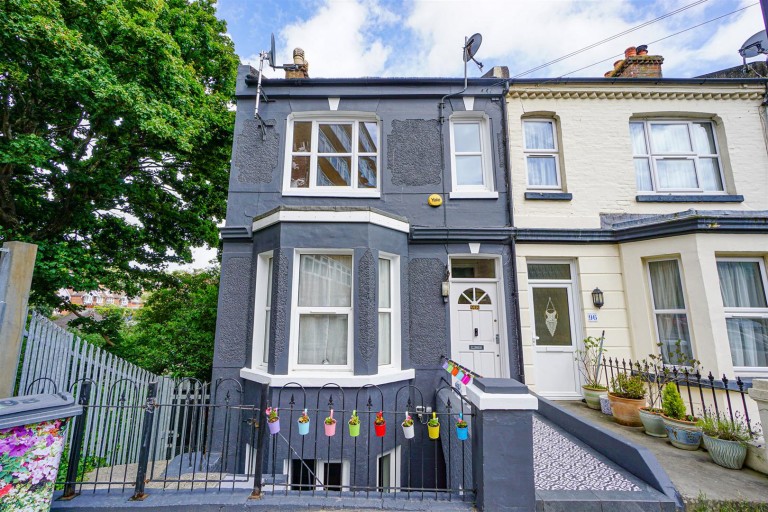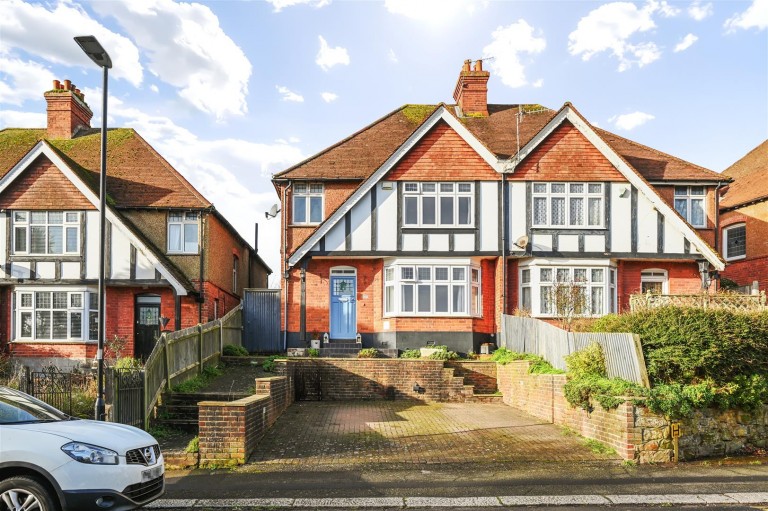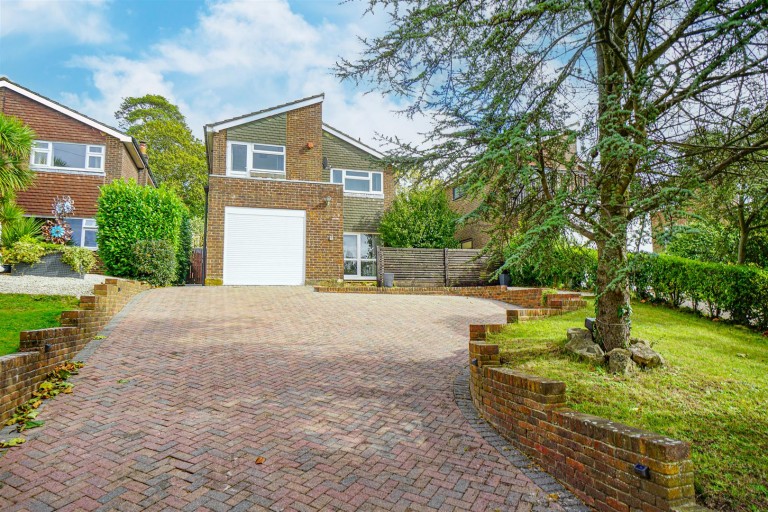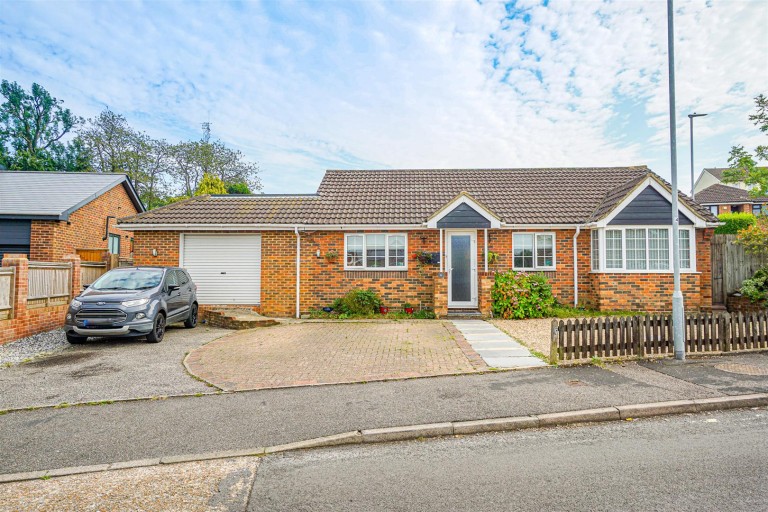PCM Estate Agents are delighted to present to the market an opportunity to purchase this EXTENDED and INCREDIBLY SPACIOUS DETACHED THREE DOUBLE BEDROOMED FAMILY HOME positioned in this sought-after St Leonards location, close to nearby local amenities including popular schooling establishments, the Conquest Hospital and bus routes.
This FAMILY HOME has a GOOD SIZED FAMILY FRIENDLY GARDEN to the rear, whilst to the front there is a driveway providing OFF ROAD PARKING for multiple vehicles. There is also an INTEGRAL DOUBLE GARAGE which has been partially converted, with a section being the UTILITY ROOM.
Overall accommodation is arranged over two floors and comprises an entrance hall, DUAL ASPECT LIVING ROOM, inner hall providing access to the OPEN PLAN KITCHEN-DINING ROOM/ SUN ROOM, DOWNSTAIRS WC and a UTILITY ROOM located at the rear. Upstairs, the landing provides access to THREE GOOD SIZED DOUBLE BEDROOMS and the main family bathroom with bath and shower. Outside, the garden has a stone patio abutting the property and opening up onto sections of lawn. There is a SUMMER HOUSE and the garden extends to the side elevation providing further space.
Viewing comes highly recommended, please call the owners agents now to book your viewing.
PART DOUBLE GLAZED FRONT DOOR
Leading to;
ENTRANCE HALLWAY
Double glazed window to side aspect, double glazed porthole style feature window to front aspect, radiator, part glazed door opening to lounge-diner (described later), part glazed door to;
INNER HALLWAY
Staircase rising to upper floor accommodation, radiator.
CLOAKROOM
Double glazed window to side aspect, part tiled walls, low level wc, wash hand basin, radiator, return door to hallway.
LOUNGE
26'5 max x 14' max narrowing to 11'7 (8.05m max x 4.27m max narrowing to 3.53m) Double glazed windows to front aspect, brick feature fire surround with brick hearth extending to side displays, two radiators, double glazed sliding patio doors opening to rear garden, part glazed return doors to hallways.
KITCHEN 4.47m x 2.62m (14'8 x 8'7)
Double glazed window to side aspect, stainless steel inset sink with stainless steel mixer tap over, range of high gloss modern base units comprising cupboards and drawers set beneath working surfaces with matching wall units over, stainless steel and glass chimney style cooker hood over inset four ring ceramic hob, stainless steel back plate, stainless steel double oven and grill, inset ceiling spotlighting, plumbing for dishwasher, radiator, part glazed return door to hallway, archway to;
SUN ROOM 3.35m x 2.95m (11' x 9'8)
Double glazed to three sides, fitted wood burning stove, double glazed double doors opening to rear garden.
FIRST FLOOR LANDING
Double glazed windows to side aspect, trap hatch to loft space, large airing cupboard with hot water cylinder and shelving.
BEDROOM ONE 3.84m x 3.76m (12'7 x 12'4)
Double glazed window to front aspect, built in wardrobe, radiator, inset ceiling spotlighting, return door to hallway, archway to;
EN SUITE SHOWER ROOM
Double glazed window to front aspect, part tiled walls, shower cubicle, wash hand basin set into vanitory unit beneath extending over side cupboards, electric wall heater, low level wc, shaver point.
BEDROOM TWO
14'8 max narrowing to 10'3 x 12' max (4.47m max narrowing to 3.12m x 3.66m max) Double glazed window to rear aspect, radiator, return door to landing.
BEDROOM THREE 3.68m x 2.69m (12'1 x 8'10)
Double glazed window to rear aspect, radiator, built in wardrobes, return door to landing.
BATHROOM
Double glazed windows to side aspect, tiled walls, white suite comprising panelled bath, wash hand basin set into vanitory unit beneath with stainless steel mixer tap over, shower cubicle, low level wc, heated towel rail/ radiator, tiled floor, return door to landing.
FRONT GARDEN
Area of lawn with trees and shrubs and block paved driveway providing off road parking for multiple vehicles leading to double garage.
GARAGE ONE 4.32m x 2.64m (14'2 x 8'8)
Electric up and over door, light and power, return door to hallway.
GARAGE TWO 2.62m max x 2.51m (8'7 max x 8'3)
Partially converted into utility room with double glazed window to rear aspect, part tiled walls, stainless steel inset sink, plumbing for washing machine, cupboard housing wall mounted gas boiler, part double glazed door opening to rear garden, door to the remaining portion of garage (9'6 max x 8'3) with up and over door, double glazed window to side aspect, light and return door to utility room.
REAR GARDEN
Good sized patio area with pergola leading to gardens laid principally to level lawns with flowerbeds, trees and shrubs, summer house, shed, further patio area to side with outside tap and side access gate. The gardens enjoy a predominantly south to south -westerly aspect and must be viewed to be appreciated.
