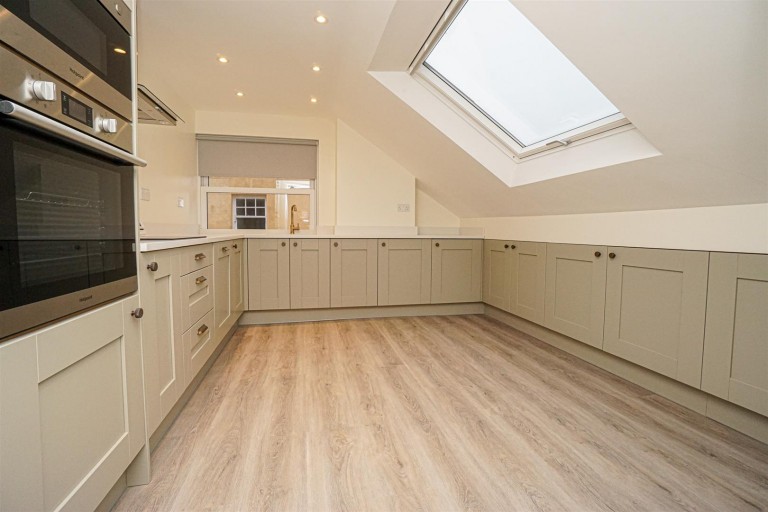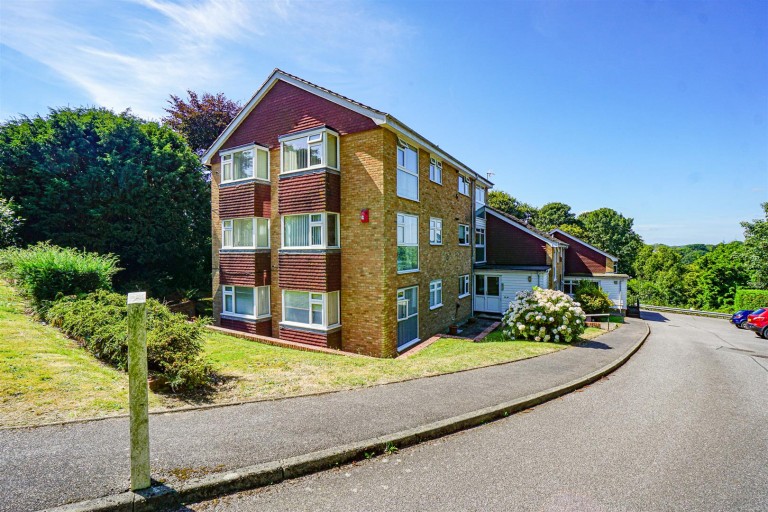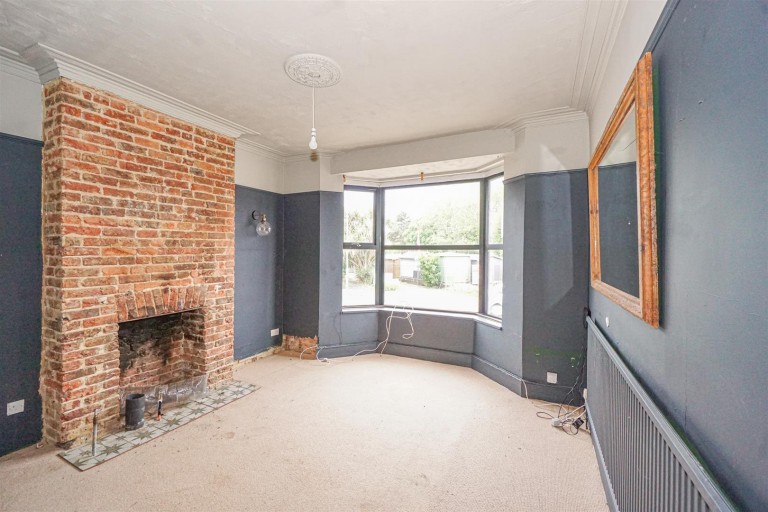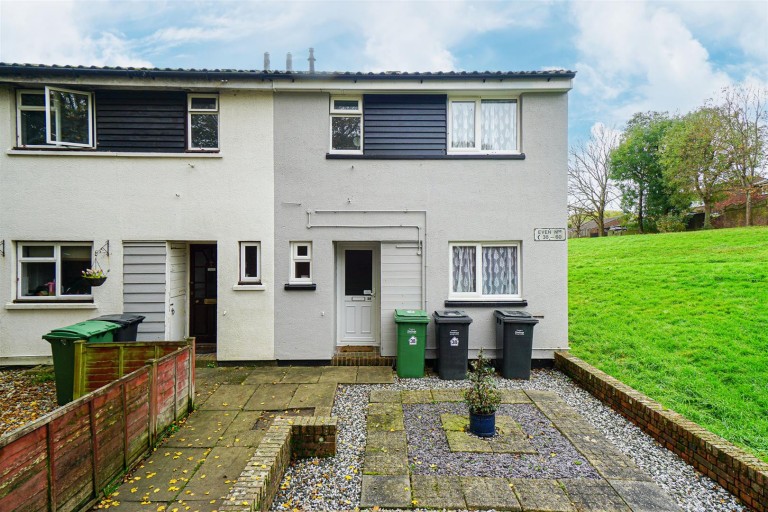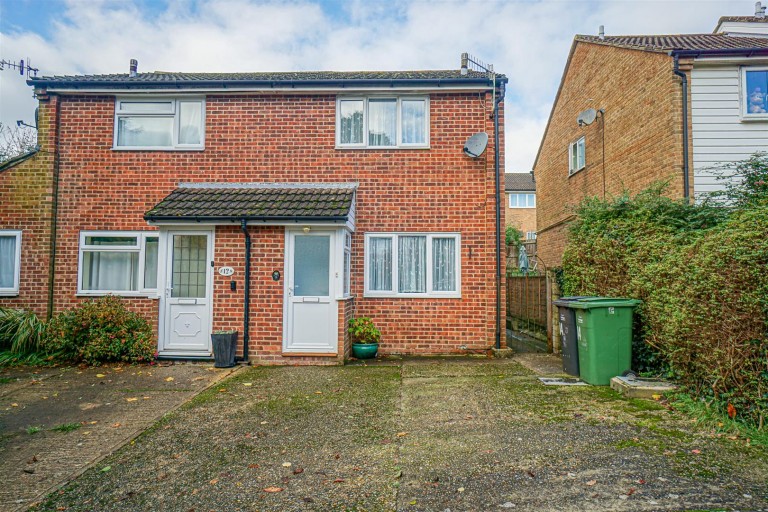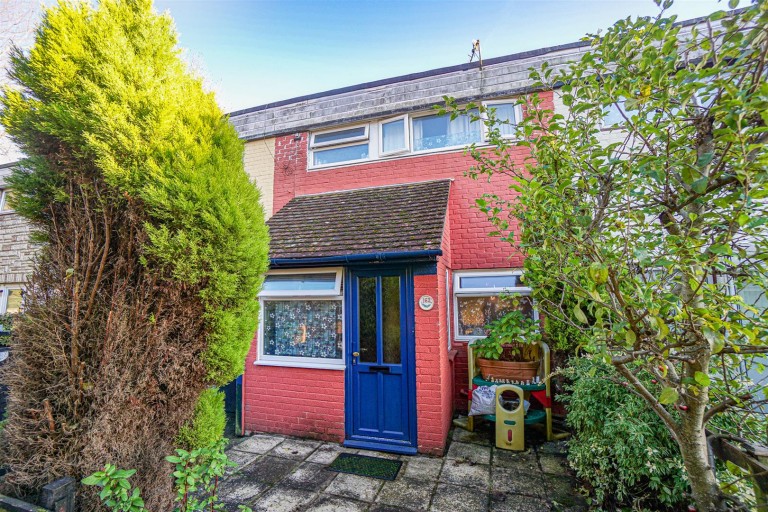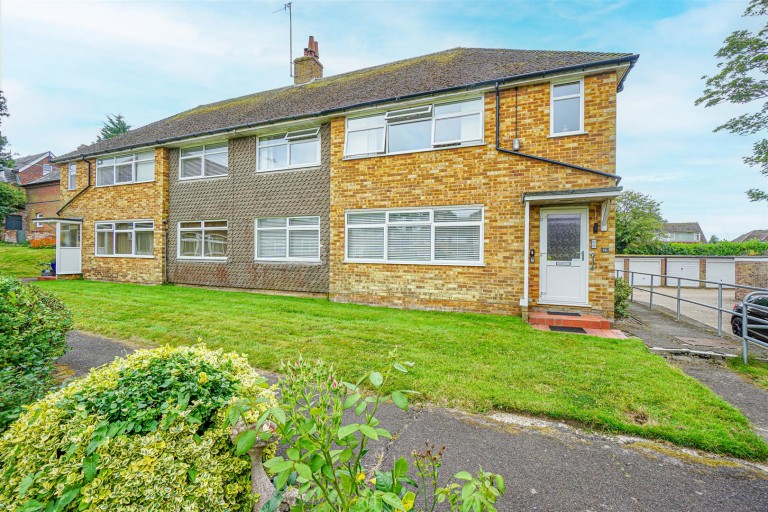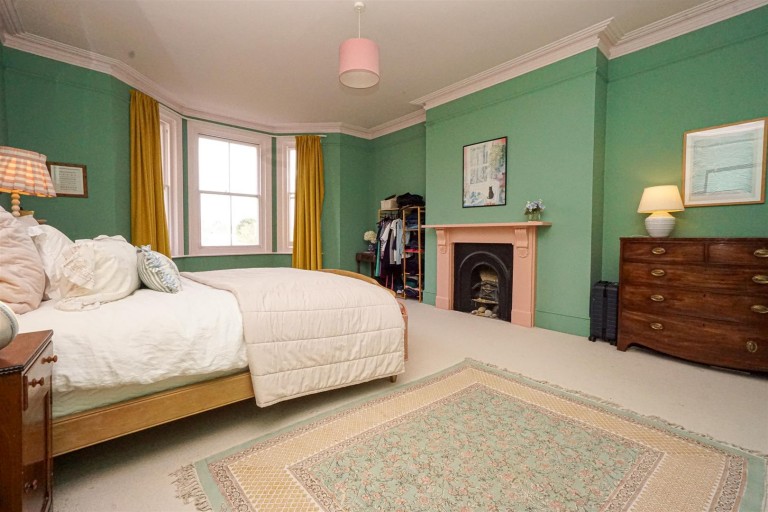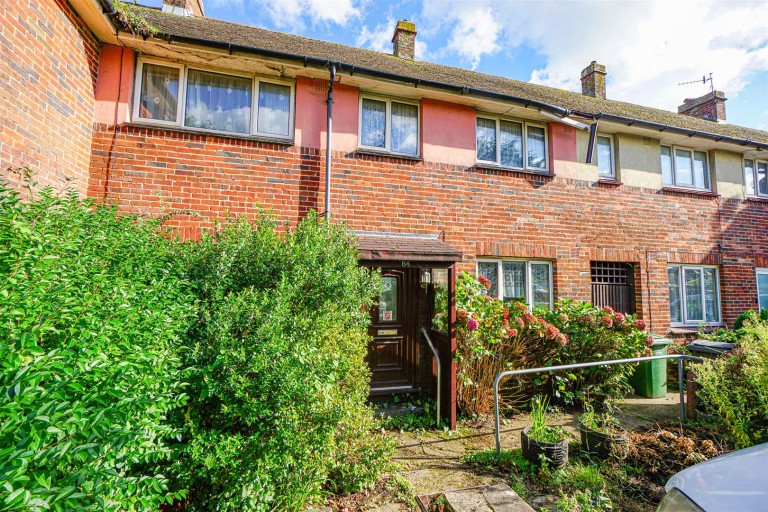PCM Estate Agents offer to the market CHAIN FREE this RECENTLY REFURBISHED TWO BEDROOMED FLAT conveniently positioned just a short walk from St Leonards seafront and a vast range of amenities including West St Leonards railway station with convenient links to London.
Inside, the property has undergone significant refurbishment with replacement double glazed sash windows, gas fired central heating, new carpets and a NEWLY FITTED KITCHEN & BATHROOM. The property presents exceptionally well to the market, being ideal for first time buyers or possibly even buy-to-let investment.
Please call the owners agents now to book your viewing to avoid disappointment.
COMMUNAL FRONT DOOR
Leading to communal entrance hall with stairs rising to the first floor, private front door to:
ENTRANCE HALL
Wall mounted entry phone system, high ceilings, storage cupboard, wall mounted thermostat control for gas fired central heating, newly carpeted, a few steps rise to:
LIVING ROOM
12'5 max narrowing to 8'6 x 10'9 narrowing to 7'2 (3.78m max narrowing to 2.59m x 3.28m narrowing to 2.18m) Radiator, double glazed sash bay window to front aspect, doorway to:
KITCHEN-DINER 3.66m x 3.18m (12' x 10'5)
Wall mounted extractor fan, down lights, radiator, wood laminate flooring, newly fitted kitchen built with a matching range of eye and base level cupboards and drawers fitted with soft close hinges and having complimentary worksurfaces over and matching upstands, four ring electric hob with cooker hood over and oven below, inset drainer-sink unit with mixer tap, integrated appliances including a slimline dishwasher, washing machine and tall fridge freezer, ample space for dining table, wall mounted cupboard concealed boiler, double glazed sash bay window to rear aspect.
BEDROOM ONE 3.66m x 3.35m (12' x 11')
Radiator, high ceilings, feature fireplace, double glazed sash window to rear aspect.
BEDROOM TWO
11'4 x 8' plus alcove 4'8 x 4'1 (3.45m x 2.44m plus 1.42m x 1.24m) Irregular shaped room. Feature fireplace, radiator, high ceilings, two double glazed sash windows to front aspect.
BATHROOM
Newly fitted modern suite comprising a panelled bath with mixer tap, shower over bath having rain style shower head and further hand-held shower attachment, vanity enclosed wash hand basin with ample storage, dual flush low level, ladder style heated towel rail, part tiled walls, wood laminate flooring, extractor fan for ventilation, down lights, double glazed opaque sash window to front aspect.
TENURE
We have been advised of the following by the vendor: Share of Freehold - transferrable with the sale. Lease: New 999 year lease. Service Charge: As & when.

