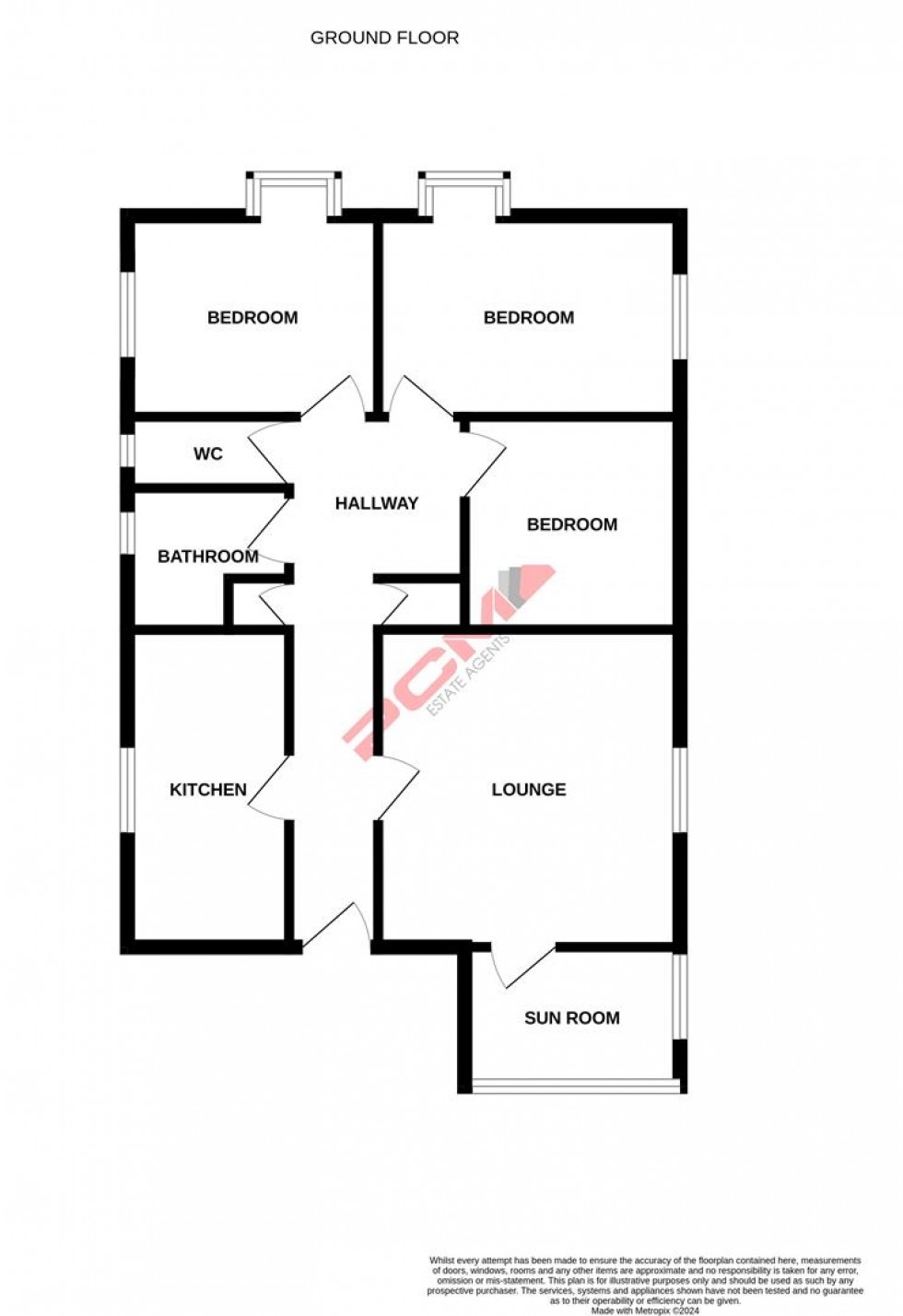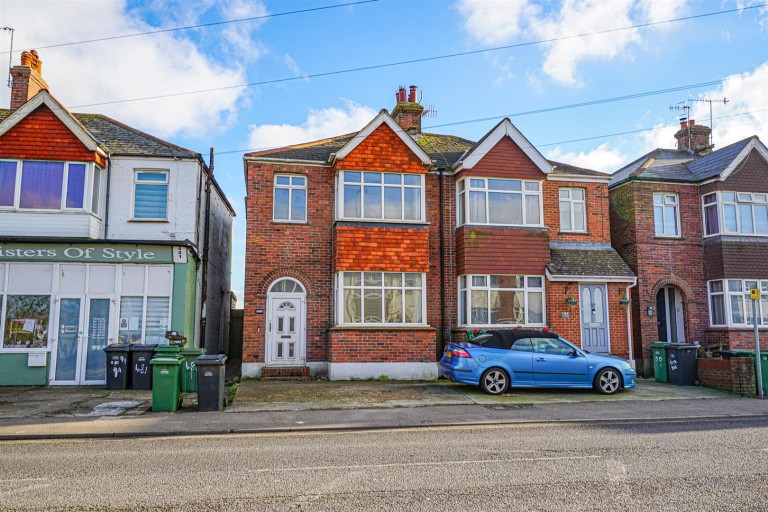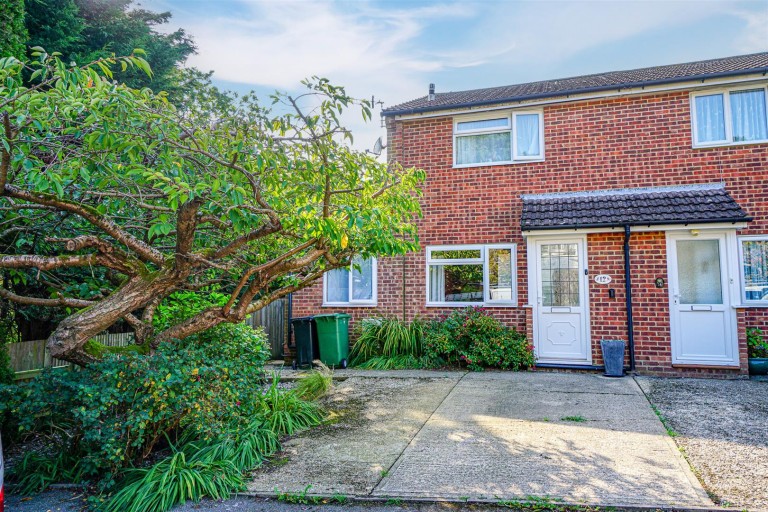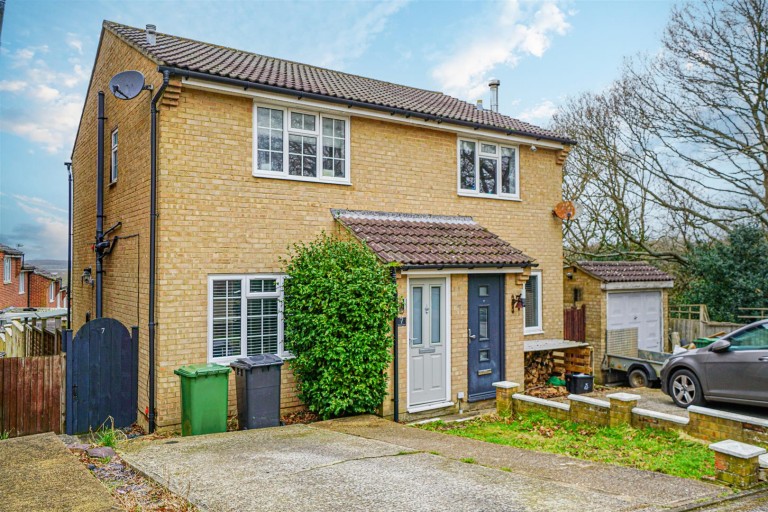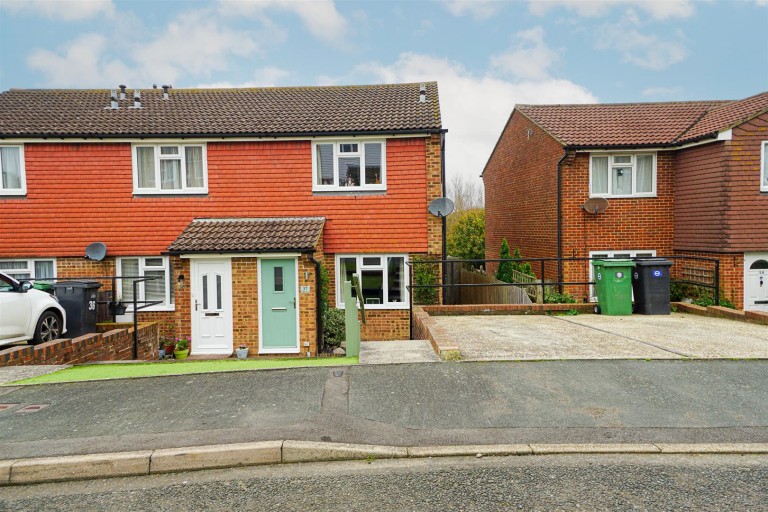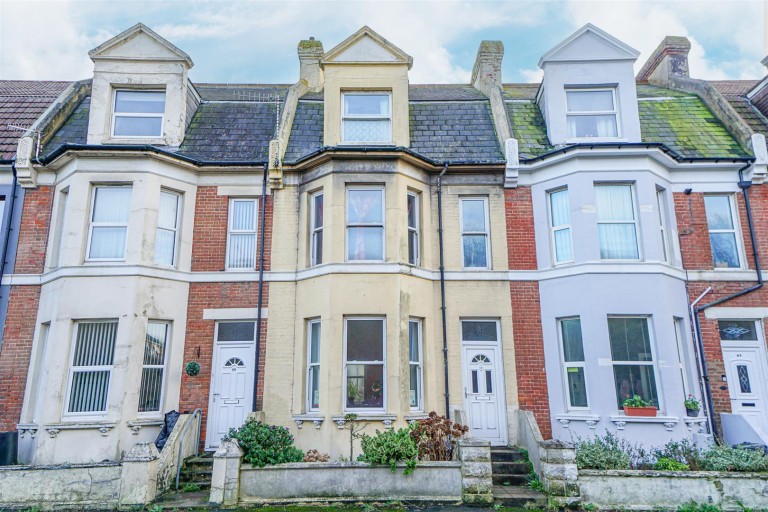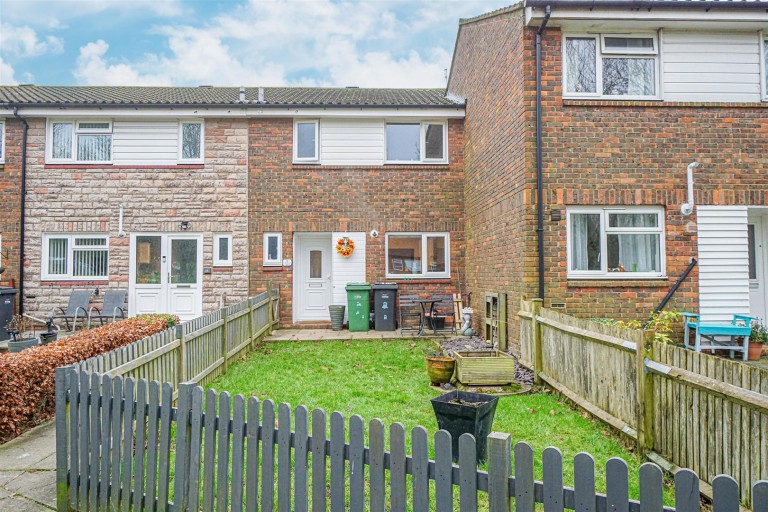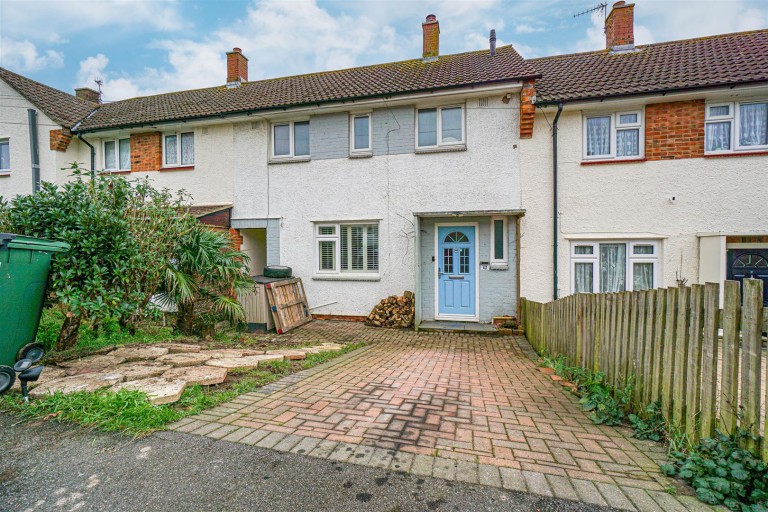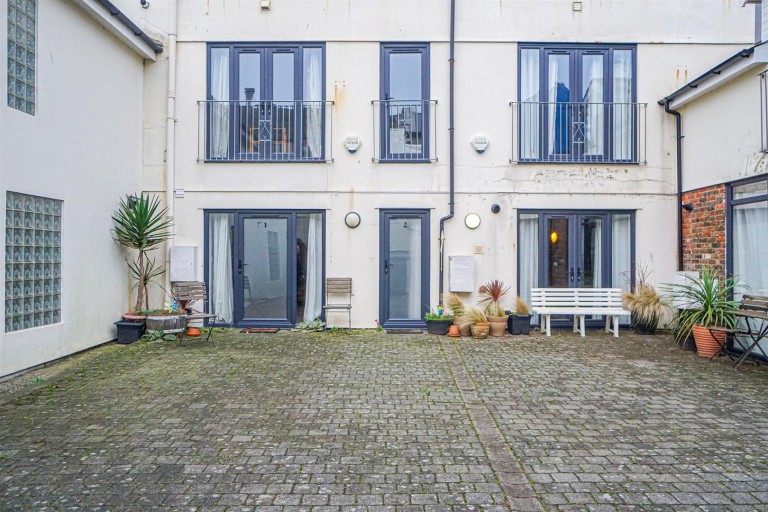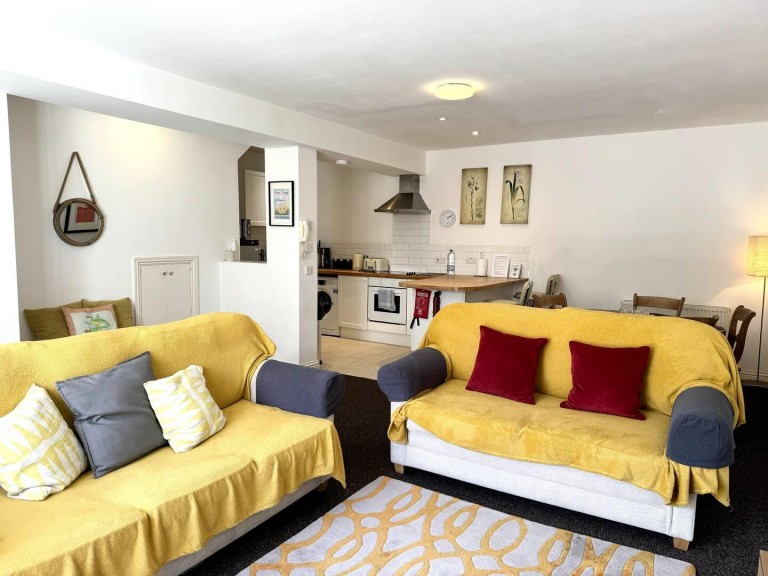A deceptively spacious THREE BEDROOMED PURPOSE BUILT APARTMENT with an ENCLOSED BALCONY, SHARE OF FREEHOLD, COMMUNAL PARKING & GARDENS. Located in this extremely sought-after region of St Leonards, occupying the TOP FLOOR.
The property has spacious accommodation throughout comprising an entrance hallway, LOUNGE-DINER with ENCLOSED BALCONY, kitchen, THREE DOUBLE BEDROOMS, bathroom and a SEPARATE WC. Externally the property enjoys use of the COMMUNAL GARDENS in addition to COMMUNAL PARKING FACILITIES and a SHARE OF FREEHOLD.
Located within easy reach of central St Leonards with its range of amenities and seafront. Please call PCM Estate Agents now to arrange your immediate viewing to avoid disappointment.
PRIVATE FRONT DOOR
Leading to:
ENTRANCE VESTUBULE
Door to:
ENTRANCE HALLWAY
Spacious with wall mounted telephone entry point, two storage cupboards, wall mounted thermostat control, loft hatch providing access to a spacious loft.
LOUNGE-DINER 4.55m x 3.30m (14'11 x 10'10)
Double glazed window to side aspect, double glazed French doors to rear aspect, radiator.
ENCLOSED BALCONY 3.51m x 2.41m (11'6 x 7'11)
Double glazed windows to side and rear aspect enjoying a pleasant outlook.
KITCHEN 3.30m x 2.44m (10'10 x 8')
Comprising a range of eye and base level units with worksurfaces over, space for cooker with extractor above, integrated fridge freezer, stainless steel inset sink with mixer tap, wall mounted gas fired boiler, space and plumbing for washing machine, storage cupboard, double glazed window to side aspect.
BEDROOM 3.45m x 3.02m (11'4 x 9'11)
Built in wardrobe, double glazed window to side aspect, radiator.
BEDROOM 4.55m x 3.68m max (14'11 x 12'1 max )
Double glazed bay window to front aspect, double glazed window to side aspect, radiator.
BEDROOM 3.71m max x 3.61m (12'2 max x 11'10)
Double glazed bay window to front aspect, double glazed window to side aspect, radiator.
BATHROOM 2.01m x 1.63m (6'7 x 5'4)
Panelled bath with mixer tap and shower attachment, shower screen, wash hand basin with storage below, part tiled walls, radiator, double glazed obscured window to side aspect.
SEPARATE WC
Dual flush wc, part tiled walls, double glazed obscured window to side aspect.
TENURE
We have been advised of the following by the vendor: Share of Freehold - 1/7 share transferrable with the sale. Lease: Approximately 990 years Service Charge: Approximately £1900 per annum. Ground Rent: £0 Letting: Allowed Air BnB: Not Allowed Pets: Not Allowed
COMMUNAL FACILITIES
The property has use of communal gardens and communal parking.
