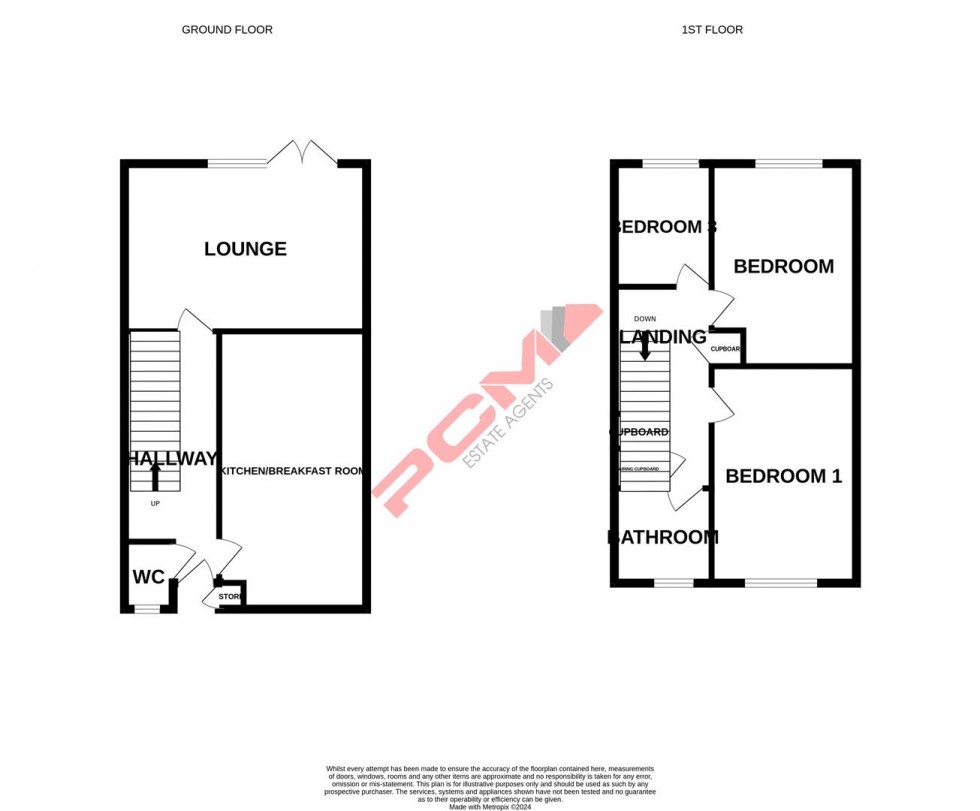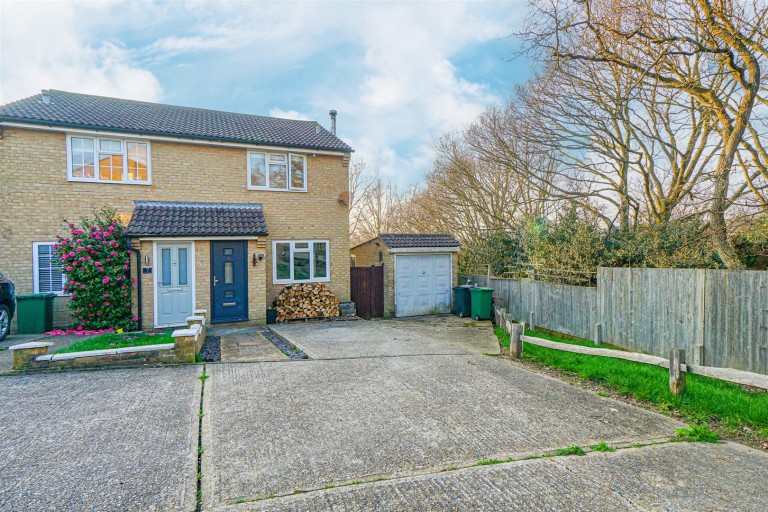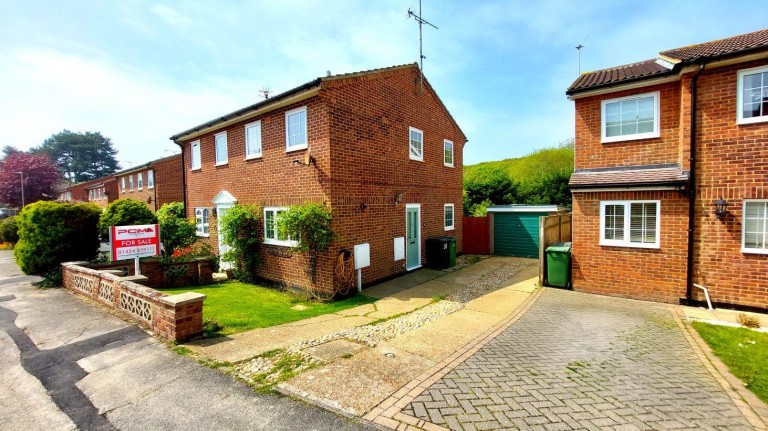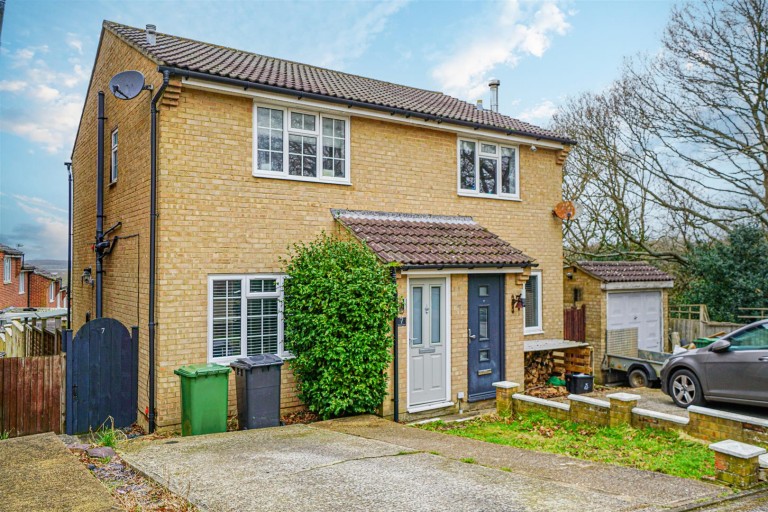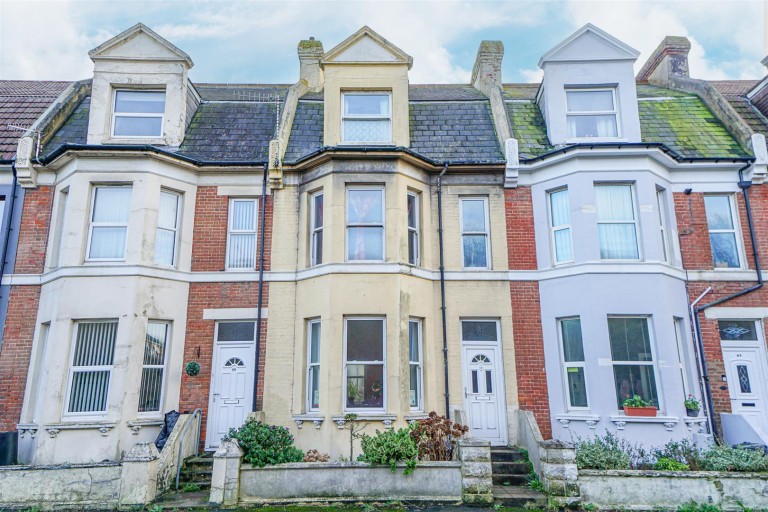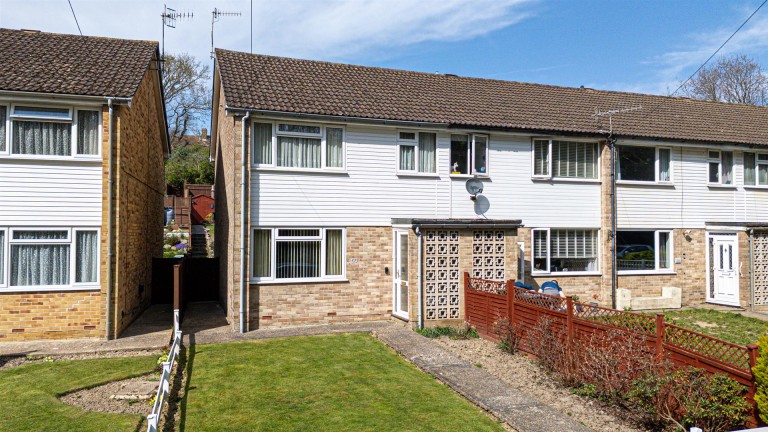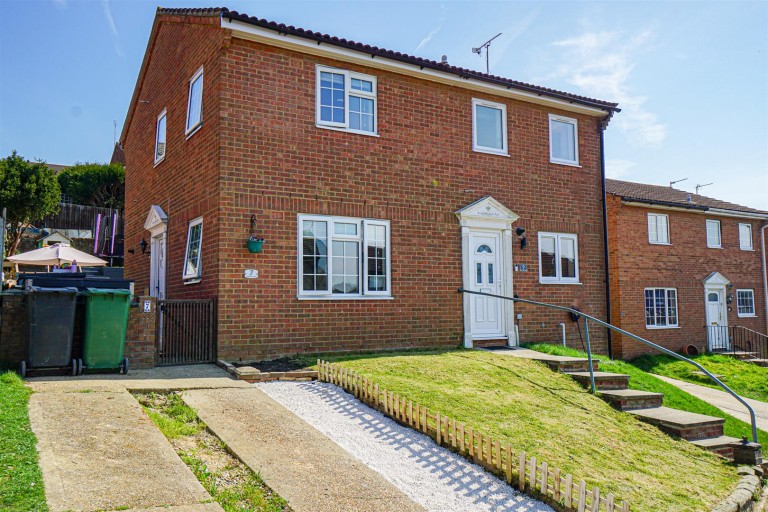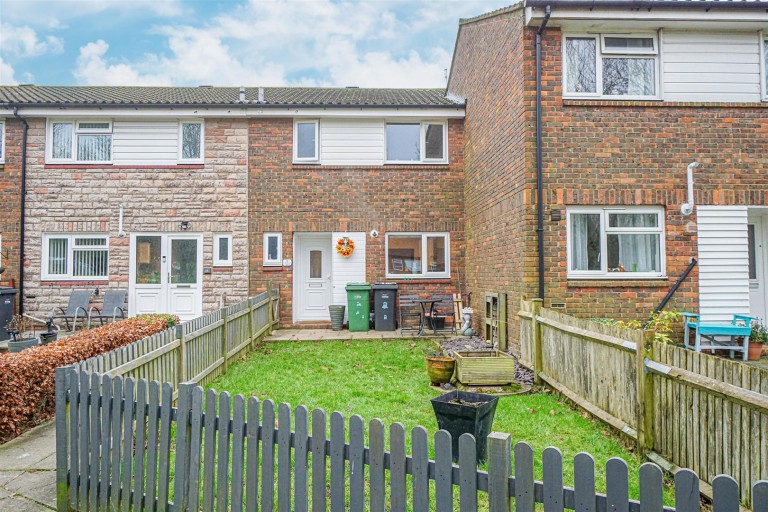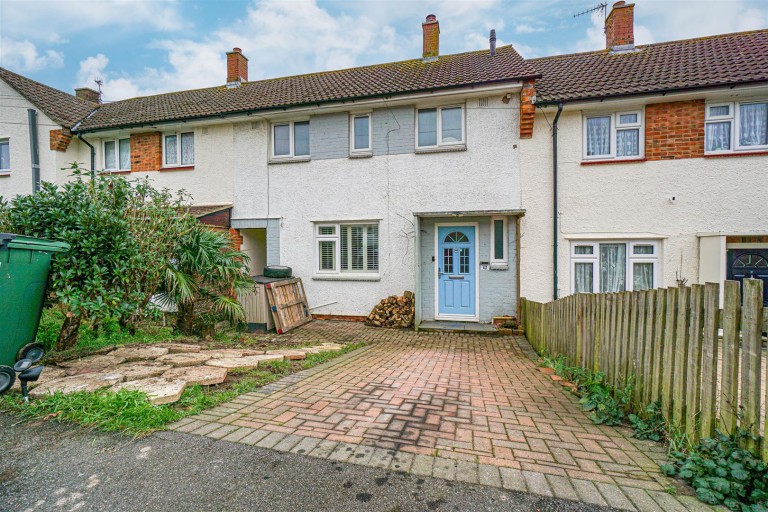PCM Estate Agents are delighted to offer for sale this SPACIOUS THREE BEDROOM END OF TERRACE HOUSE located in this popular region of St Leonards, within easy reach of local schooling and amenities.
The accommodation is spacious throughout and comprises entrance hall, LOUNGE, 18FT MODERN KITCHEN-BREAKFAST ROOM with integrated appliances, DOWNSTAIRS WC, upstairs landing, THREE GOOD SIZE BEDROOMS and a family bathroom. Externally the property benefits from a PRIVATE REAR GARDEN.
Located in this popular region of St Leonards, within easy reach of Tesco Superstore and bus routes, this property is considered an IDEAL FAMILY HOME.
PRIVATE FRONT DOOR
Opening to:
ENTRANCE HALL
Staircase rising to upper floor accommodation, understairs storage area, radiator.
LOUNGE 4.80m x 3.38m (15'9 x 11'1)
Double glazed double doors opening to rear aspect leading out to the garden, radiator.
KITCHEN/BREAKFAST ROOM 5.56m max x 2.92m (18'3 max x 9'7)
A well presented and modern fitted kitchen comprising a range of eye and base level units with work surfaces over, breakfast bar, four ring gas hob with extractor above and oven below, integrated fridge/freezer, integrated dishwasher, inset sink with mixer tap, space and plumbing for washing machine, double glazed window to front aspect.
WC
WC, wash hand basin, tiled splashback, double glazed obscured window to front aspect.
FIRST FLOOR LANDING
Two built in storage cupboards, further cupboard housing boiler, loft hatch.
BEDROOM ONE 4.65m x 2.51m (15'3 x 8'3)
Double glazed window to rear aspect, radiator.
BEDROOM TWO 4.29m x 2.84m (14'1 x 9'4)
Double glazed window to front aspect, radiator.
BEDROOM THREE 2.84m x 2.24m (9'4 x 7'4)
Double glazed window to rear aspect, radiator.
BATHROOM
Panelled bath with mixer tap, shower attachment, dual flush wc, wash hand basin, radiator, double glazed obscure window to front aspect.
REAR GARDEN
Private rear garden mainly paved for ease of maintenance, storage shed, fenced boundaries, gate providing rear access.
