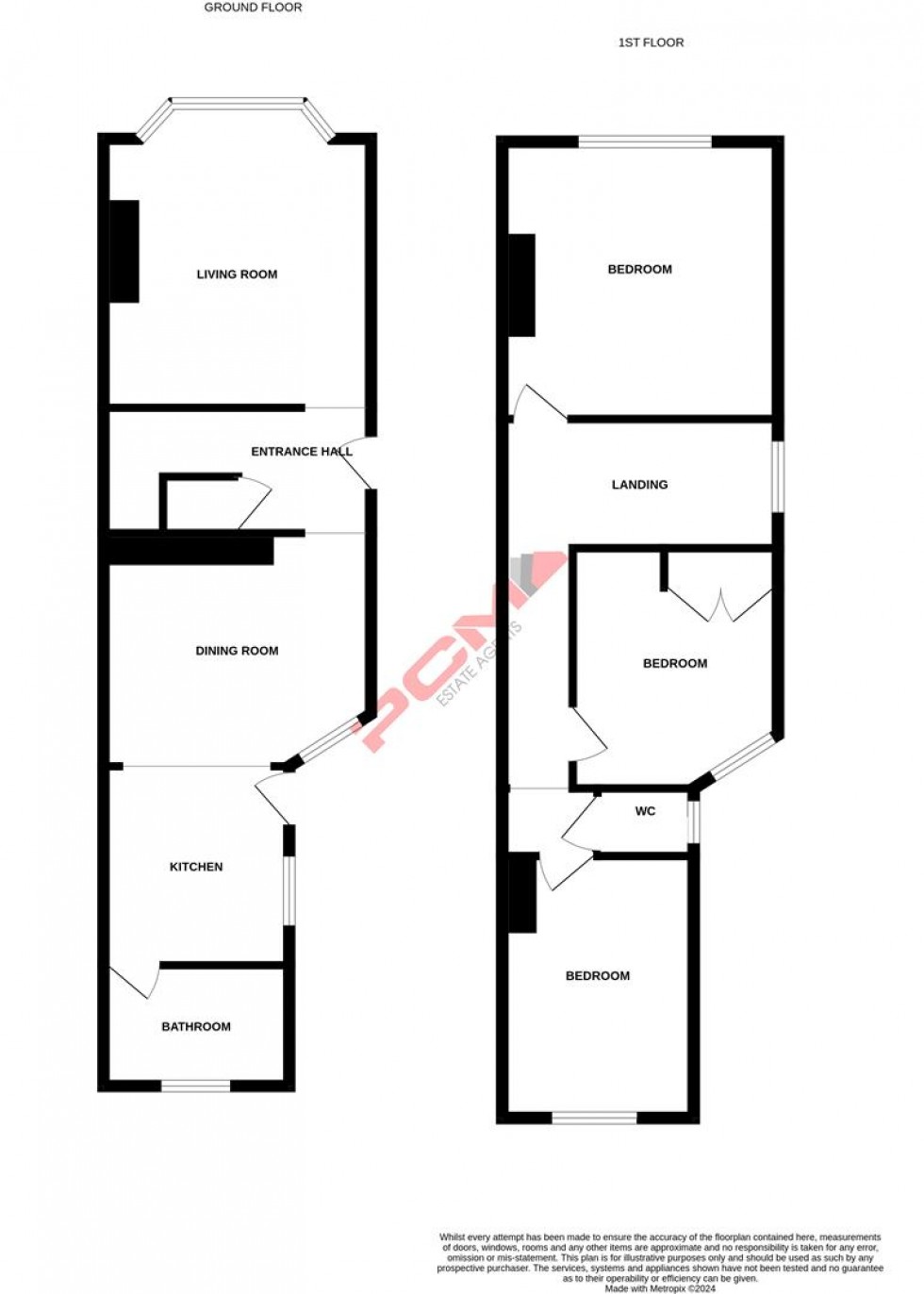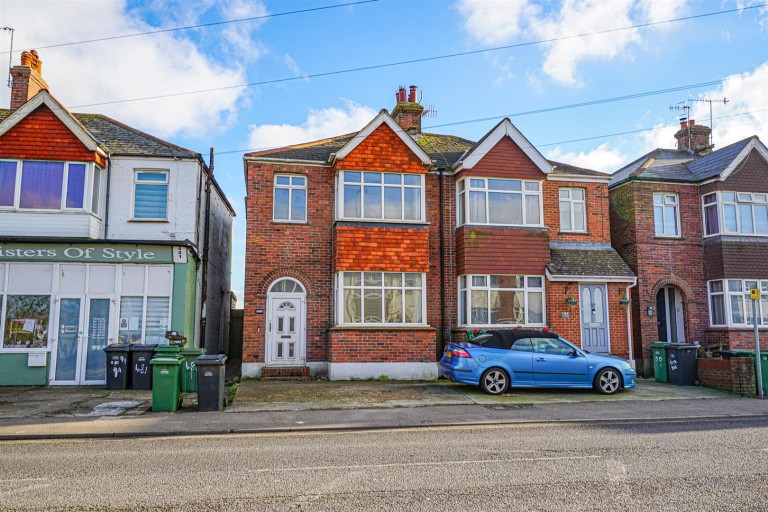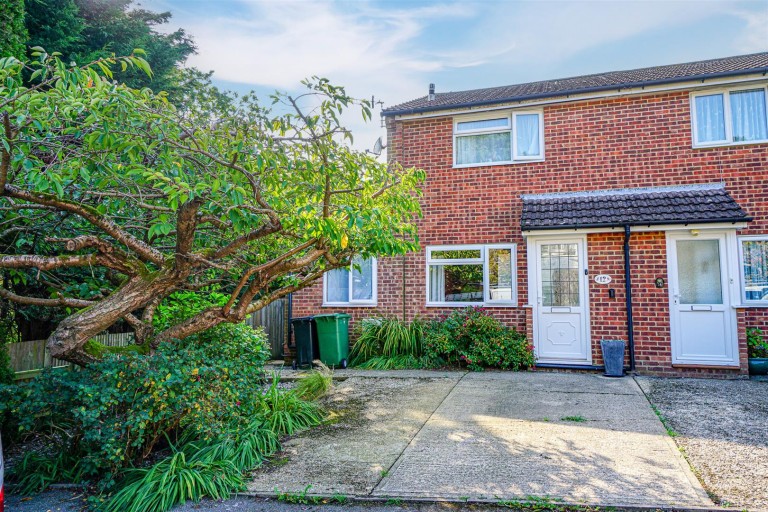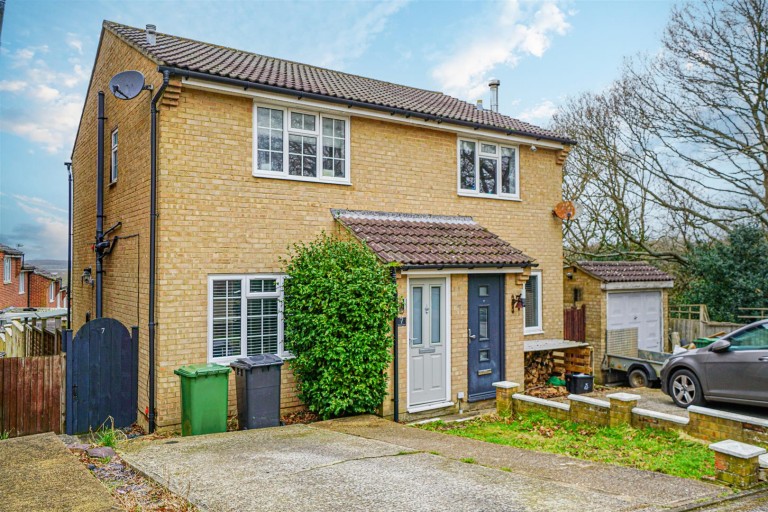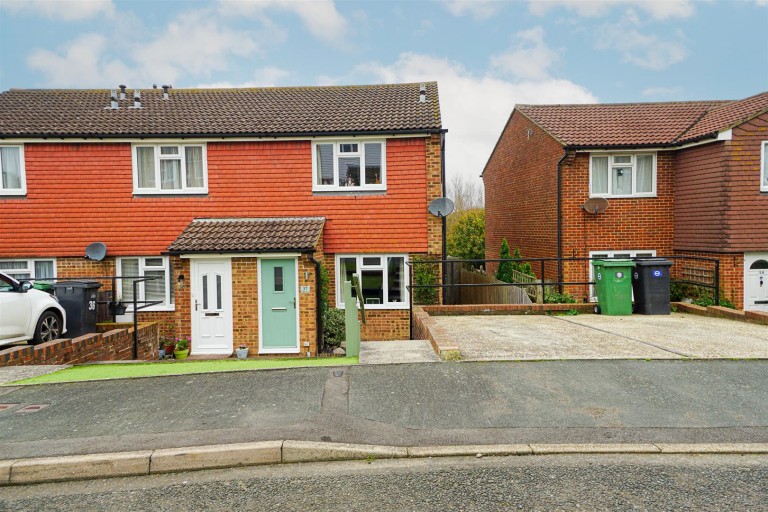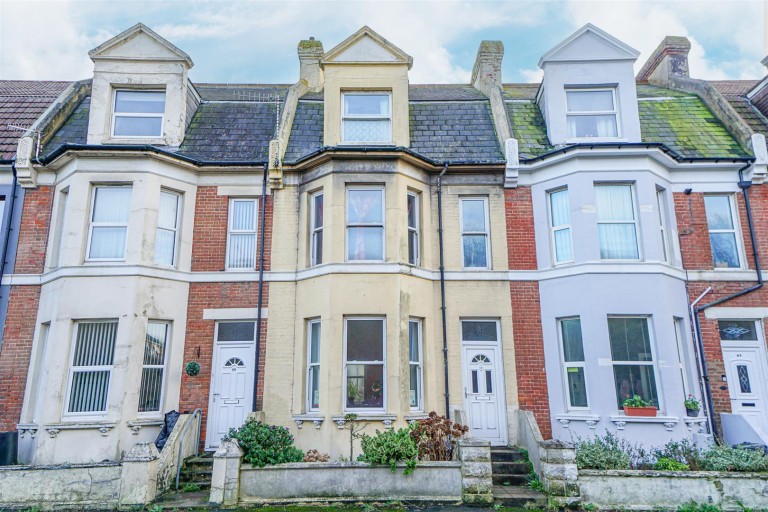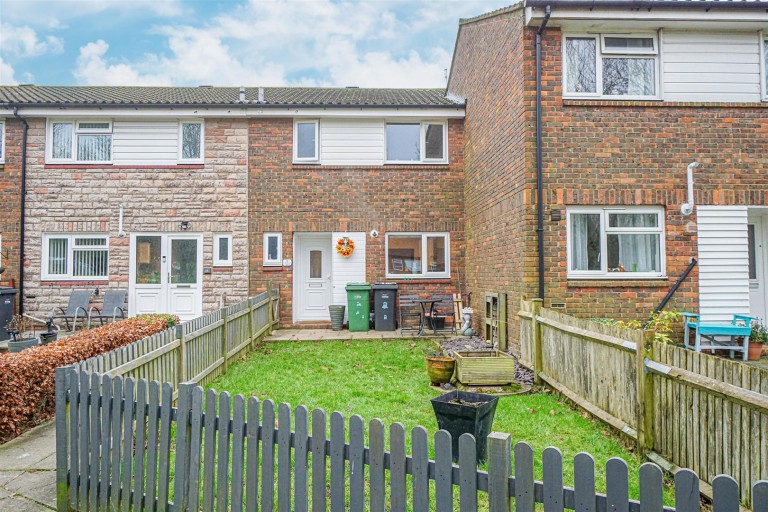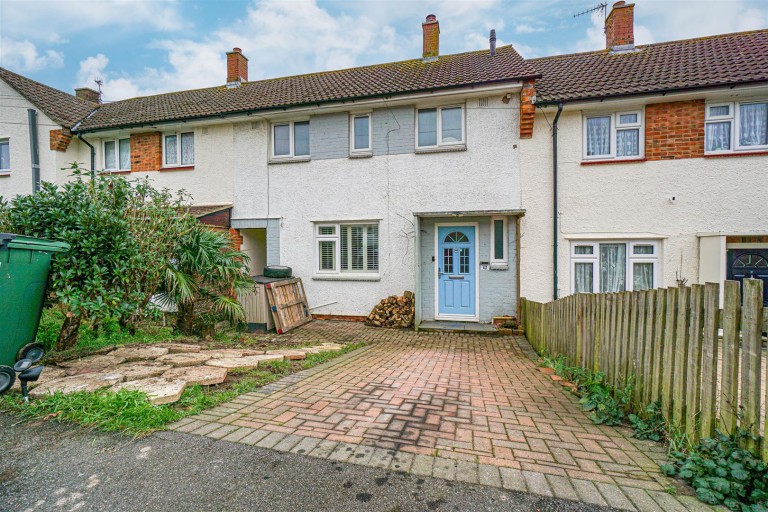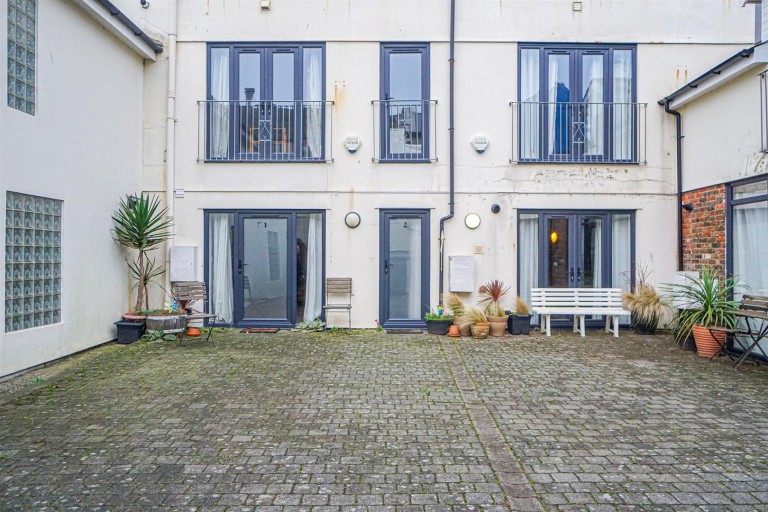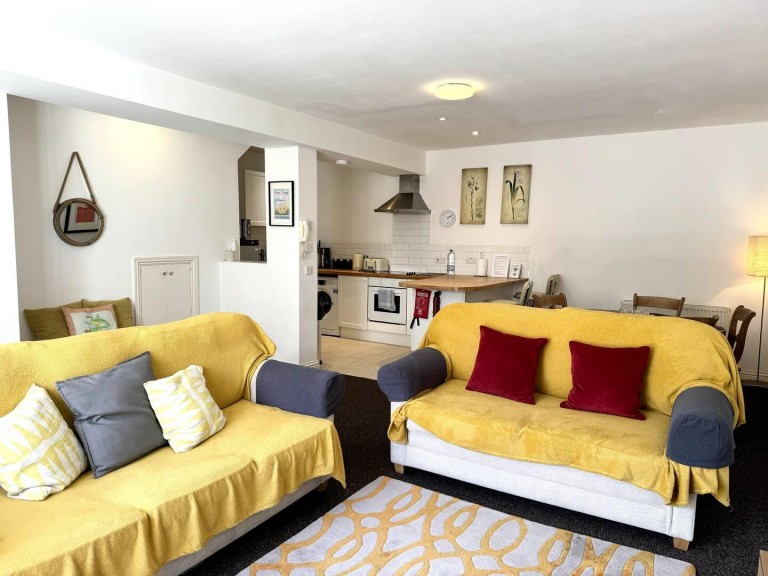PCM Estate Agents are delighted to present to the market an opportunity to secure this OLDER STYLE END OF TERRACED THREE BEDROOM HOUSE being sold CHAIN FREE and with modern comforts including gas fired central heating and double glazed windows.
Offering accommodation arranged over two floors comprising a spacious entrance hall with stairs rising to the upper floor accommodation, LIVING ROOM with EXPOSED BRICK FIREPLACE and BAY WINDOW, OPEN PLAN KITCHEN-DINER and a ground floor bathroom. Upstairs there are THREE GOOD SIZED BEDROOMS in addition to a separate WC, all located off of the spacious landing.
Located on a stretch of road close to Ravenside Retail Park, bus routes and Bulverhythe Recreation Ground as well as being within easy reach of the seafront and a number of popular schooling establishments.
This property must be viewed to fully appreciate the overall space and position on offer.
WOODEN PARTIALLY GLAZED FRONT DOOR
Opening to:
ENTRANCE HALL
Exposed wooden floorboards, telephone point, stairs rising to upper floor accommodation, under stairs storage cupboard, coving to ceiling, dado rail.
LIVING ROOM 4.88m into bay x 3.96m (16' into bay x 13')
Exposed brick fireplace with tiled hearth, television point, radiator, double glazed bay window to front aspect.
DINING ROOM 3.99m x 3.35m (13'1 x 11')
Exposed wooden floorboards, fireplace, coving to ceiling, picture rail, radiator, double glazed window to rear aspect, open plan to:
KITCHEN 2.82m x 2.64m (9'3 x 8'8)
Part tiled walls, fitted with a matching range of eye and base level cupboards and drawers with worksurfaces over, electric hob with oven below and extractor over, space for tall fridge freezer, space and plumbing for washing machine, inset one & ½ bowl drainer-sink unit with mixer tap, double glazed window to side aspect, door opening to side aspect.
DOWNSTAIRS BATHROOM
Bath with mixer tap and shower attachment, low level wc, pedestal wash hand basin, part tiled walls, double radiator, coving to ceiling, double glazed window to rear aspect.
HALF LANDING
Space for desk, double glazed window to side aspect, further stairs to:
FIRST FLOOR LANDING
Coving to ceiling, loft hatch providing access to loft space, dado rail.
BEDROOM ONE 3.99m x 3.40m (13'1 x 11'2)
Feature panelled walls, fireplace, picture rail, double glazed window to front aspect.
BEDROOM TWO 2.92m x 2.54m (9'7 x 8'4)
Built in wardrobes, radiator, coving to ceiling, double glazed window to rear aspect having views of the sea.
BEDROOM THREE 3.58m x 2.67m (11'9 x 8'9)
Coving to ceiling, radiator, double glazed window to rear aspect with views over the sea.
WC
Dual flush low level wc, double glazed window to side aspect.
REAR GARDEN
Private and low-maintenance with artificial lawn, planting beds, gated access to front.
