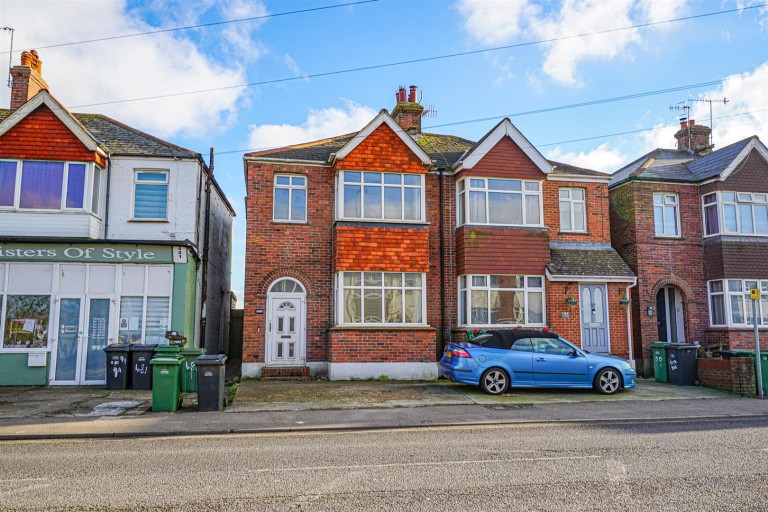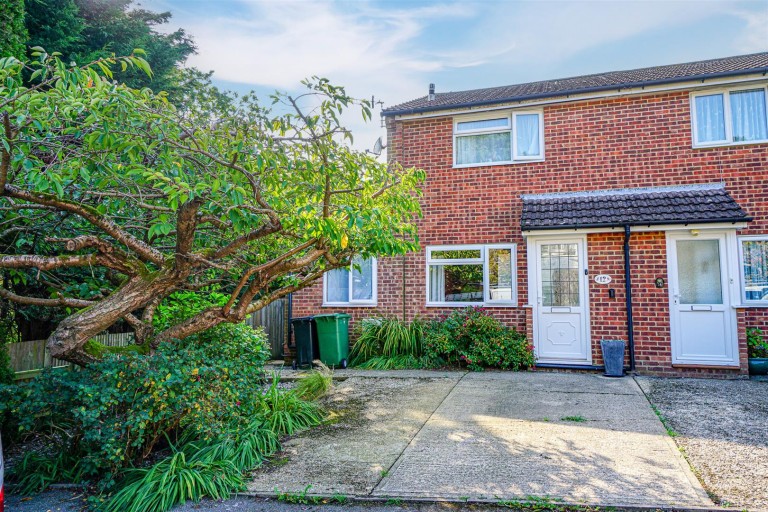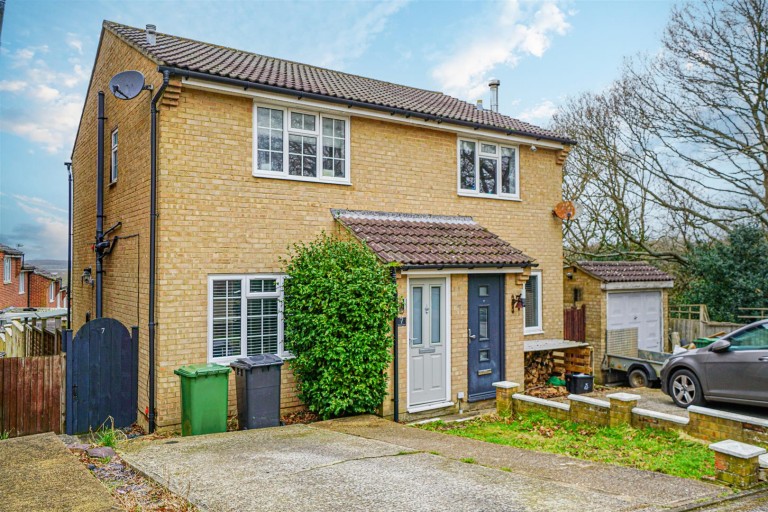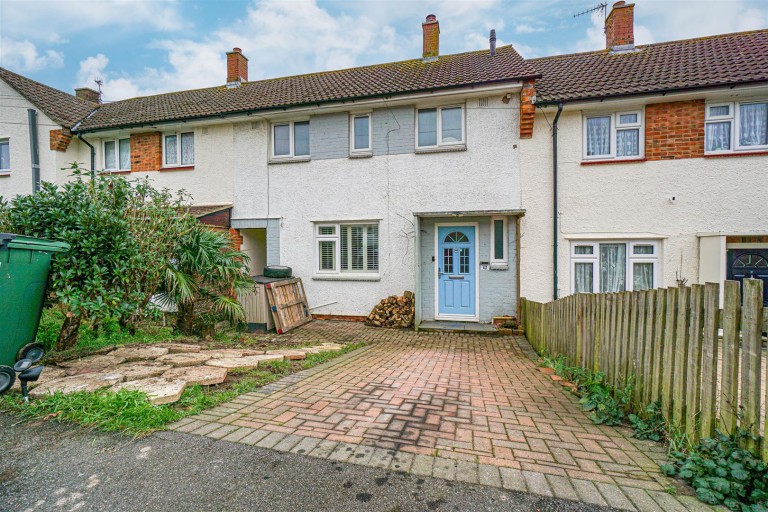An exceptional TWO DOUBLE BEDROOM APARTMENT occupying the TOP FLOOR of this PERIOD BUILDING, located in a sought-after and RARELY AVAILABLE St Leonards road. The property is offered to the market CHAIN FREE with a new 999 YEAR LEASE.
The apartment has been REFURBISHED to an excellent standard throughout and boasts spacious accommodation comprising an entrance hallway, 18ft LOUNGE, generous sized BESPOKE FITTED KITCHEN, TWO DOUBLE BEDROOMS, one featuring a range of built in wardrobes, and a LUXURY BATHROOM SUITE.
Located within easy reach of the seafront and central St Leonards with its range of boutique shops, bars and restaurants and Warrior Square with its mainline railway station. The property is considered ideal for those looking for an EXCEPTIONAL PERIOD APARTMENT near the sea.
Please call PCM Estate Agents now to arrange your immediate viewing to avoid disappointment.
EXTERNAL STEPS
Leading to a communal entrance with stairs rising to the second floor, private front door to:
ENRANCE HALLWAY
Two built in storage cupboards, loft hatch.
LOUNGE
18'10 x 11'8 narrowing to 9'8 (5.74m x 3.56m narrowing to 2.95m) Double glazed sash windows to front aspect, two radiators.
KITCHEN-BREAKFAST ROOM 3.91m x 3.15m (12'10 x 10'4)
Beautifully presented and bespoke, comprising a range of eye and base level units with worksurfaces over, a range of integrated appliances including oven, microwave, fridge freezer, dishwasher, washing machine, electric hob with extractor above, inset one & ½ bowl inset sink with mixer tap, space for breakfast table and chairs, radiator, double glazed window to side aspect, double glazed Velux window to front aspect.
BEDROOM 3.86m max x 3.25m (12'8 max x 10'8)
Double glazed window to side aspect, double glazed Velux window to front aspect, radiator.
BEDROOM 3.86m max x 3.25m (12'8 max x 10'8)
Double glazed window to side aspect, double glazed Velux window to rear aspect, radiator.
BEDROOM 3.25m x 2.69m (10'8 x 8'10)
Range of built in wardrobes, door providing access to eaves storage, double glazed Velux window to rear aspect.
BATHROOM 2.31m x 1.68m (7'7 x 5'6)
Luxury suite comprising a panelled bath with mixer tap and shower attachment, additional rainfall style shower head, floating wash hand basin with storage below, dual flush wc, wall mounted LED mirror, ladder style radiator, built in storage cupboard, extractor fan, tiled walls, double glazed obscured window to side aspect.
TENURE
We have been advised of the following by the vendor: Lease: 9998 years remaining. Service Charge: As & When required. Ground Rent: Will be confirmed at a later date. Building Insurance: £250 per annum.




