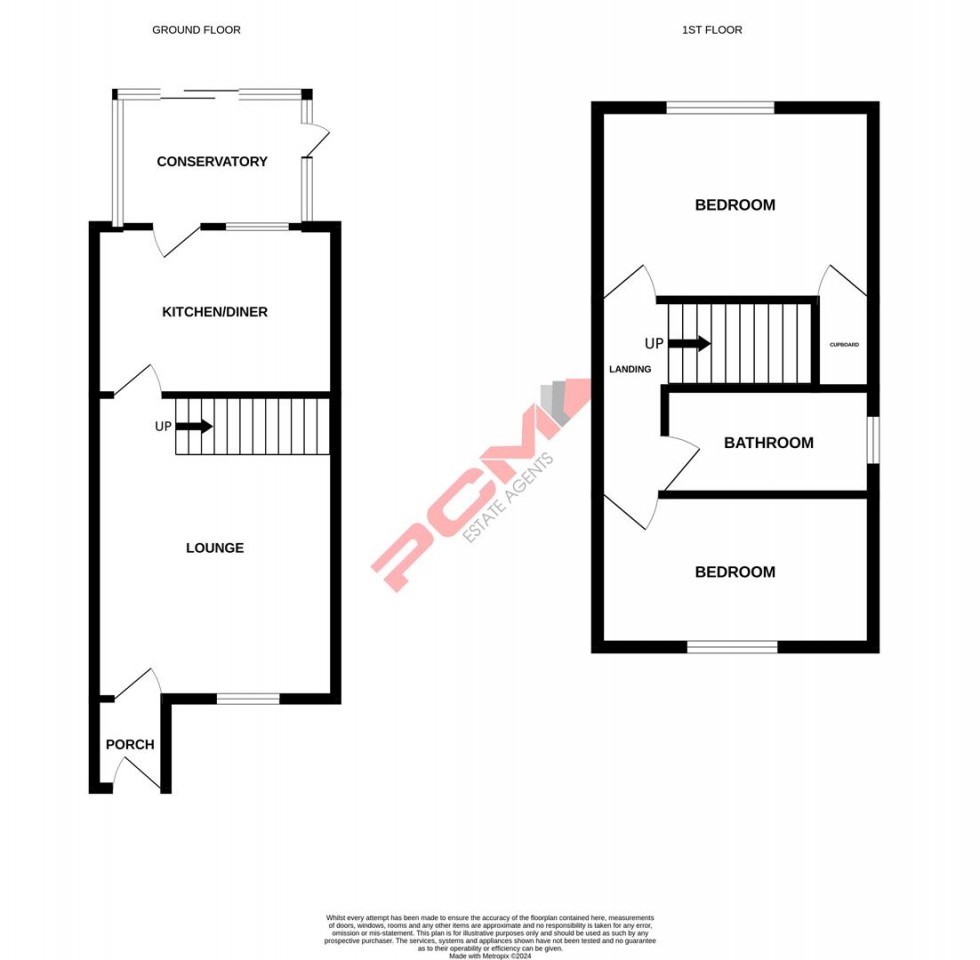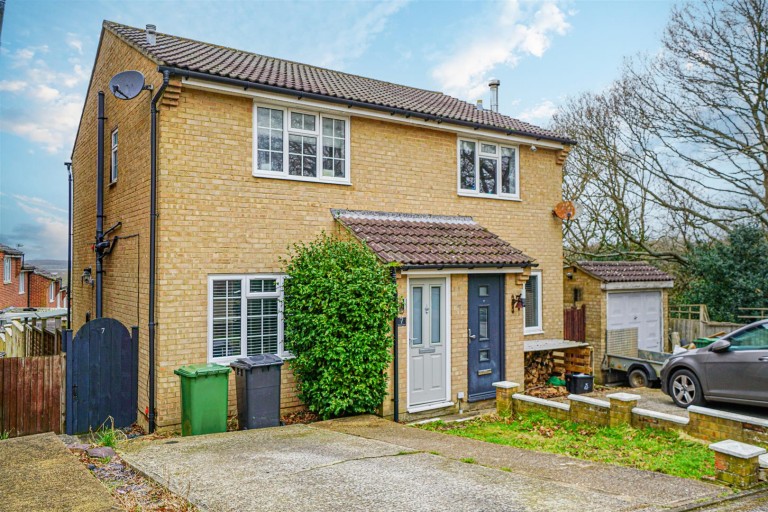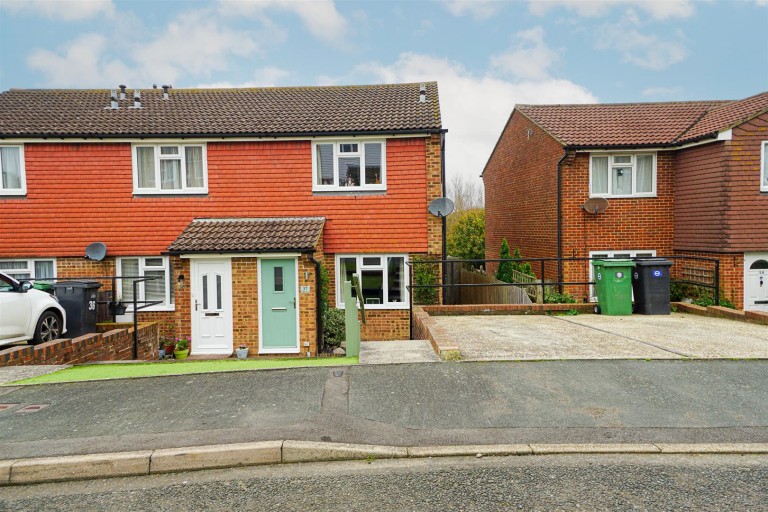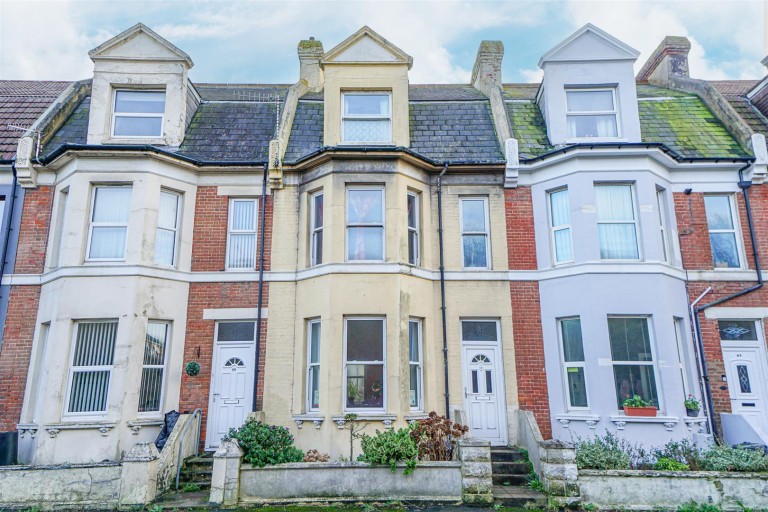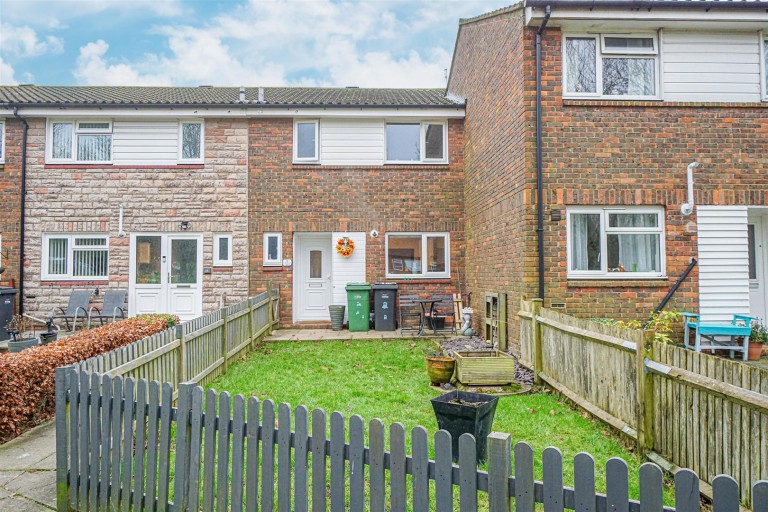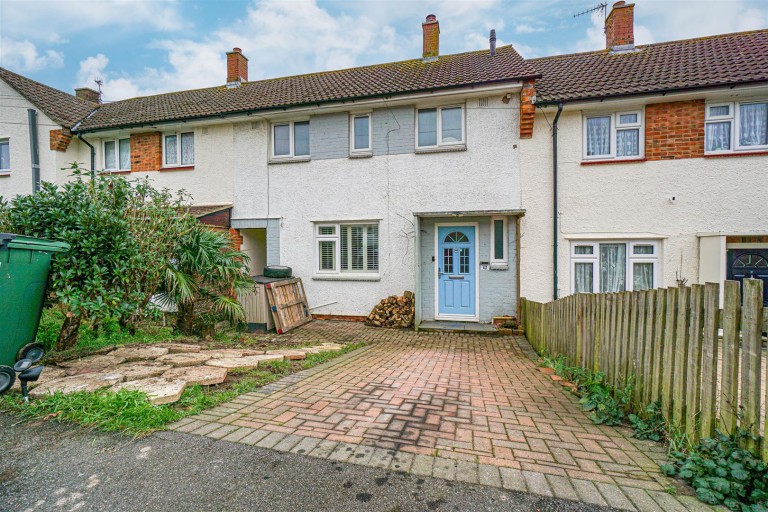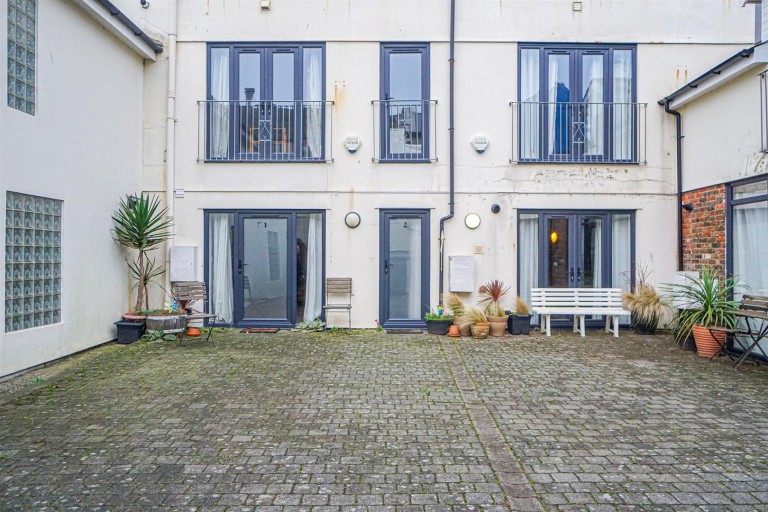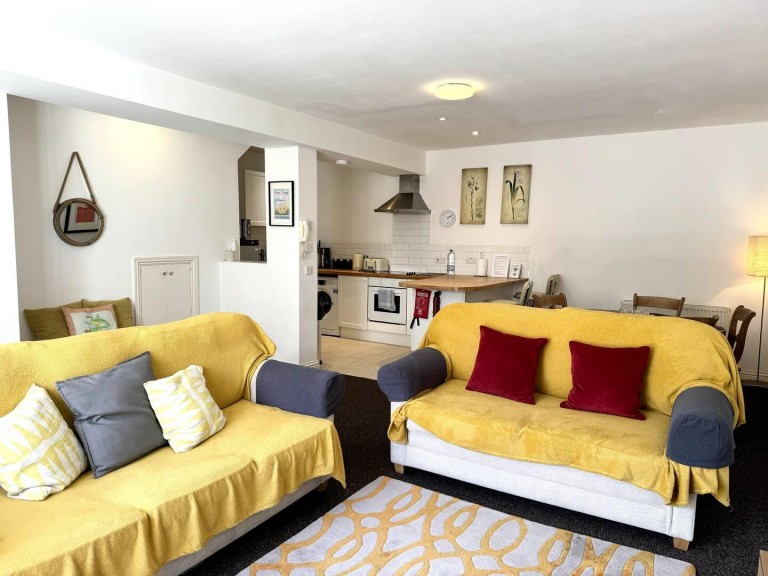A MODERN TWO BEDROOM SEMI-DETACHED HOUSE with CONSERVATORY and DRIVEWAY, located in a sought-after and quiet cul-de-sac in St Leonards, within easy reach of a number of local schooling facilities making this an IDEAL FAMILY HOME.
Accommodation comprises a porch, 15ft lounge, kitchen, CONSERVATORY, first floor landing, TWO DOUBLE BEDROOMS and a bathroom. Externally the property enjoys a PRIVATE REAR GARDEN which is mainly decked and considered ideal for seating and entertaining, whilst to the front there is a LARGE DRIVEWAY providing OFF ROAD PARKING for multiple vehicles.
The property is located towards the end of this quiet cul-de-sac within easy reach of local schooling and public transport links into Hastings town centre. Please call PCM Estate Agents now to arrange your immediate viewing to avoid disappointment.
PRIVATE FRONT DOOR
Leading to:
ENTRANCE PORCH
Double glazed obscured window to side aspect, door to:
LOUNGE 4.85m max x 3.89m (15'11 max x 12'9)
Stairs rising to first floor accommodation, under stairs storage cupboard, radiator, double glazed window to front aspect.
KITCHEN 3.86m x 2.69m (12'8 x 8'10)
Comprising a range of eye and base level units with worksurfaces over, four ring gas hob with extractor above, integrated oven, space for fridge & freezer, space and plumbing for washing machine, inset one & ½ bowl stainless steel inset sink with mixer tap, radiator, double glazed window and door to rear aspect leading to:
CONSERVATORY 3.18m x 2.18m (10'5 x 7'2)
Double glazed windows to rear and side aspects, sliding door to rear aspect, door to side aspect leading to garden.
FIRST FLOOR LANDING
Loft hatch.
BEDROOM 3.89m x 2.72m (12'9 x 8'11)
Over stairs airing cupboard housing boiler, double glazed window to rear aspect, radiator.
BEDROOM 3.91m x 2.11m (12'10 x 6'11)
Double glazed window to front aspect, radiator.
BATHROOM 2.90m x 1.47m (9'6 x 4'10)
Panelled bath, wall mounted shower attachment, part tiled walls, wc, wash hand basin with tiled splashback, chrome ladder style radiator, double glazed obscured window to side aspect.
REAR GARDEN
Private and mainly decked, ideal for seating, planted borders, enclosed fenced boundaries.
