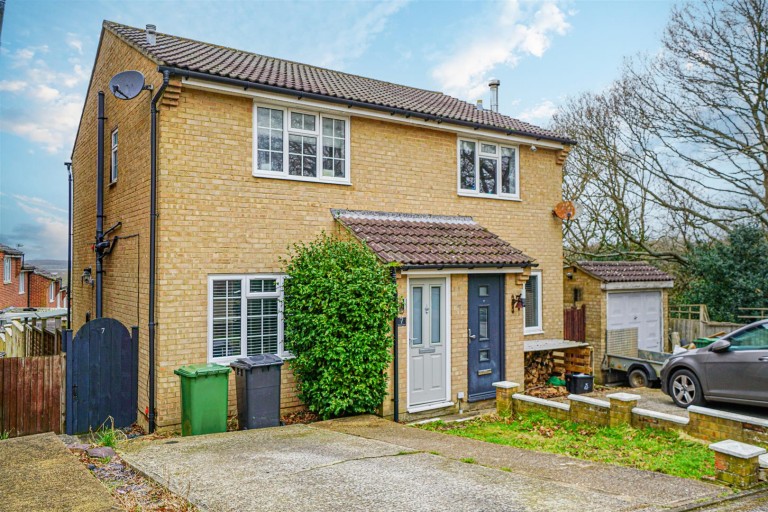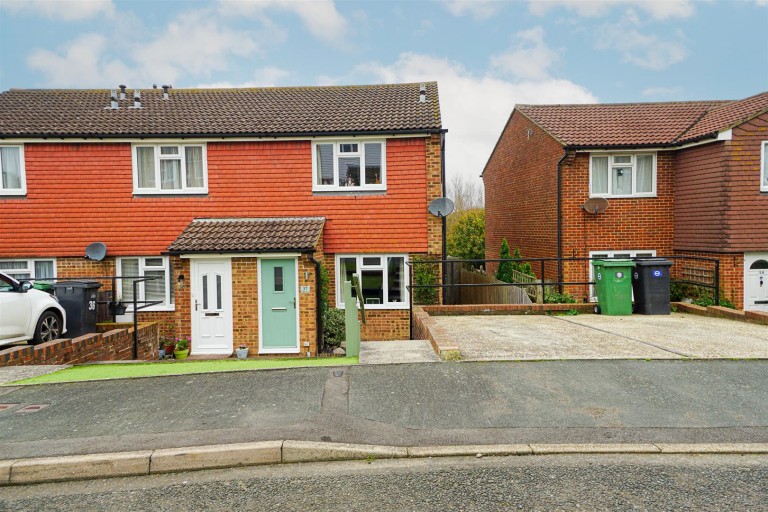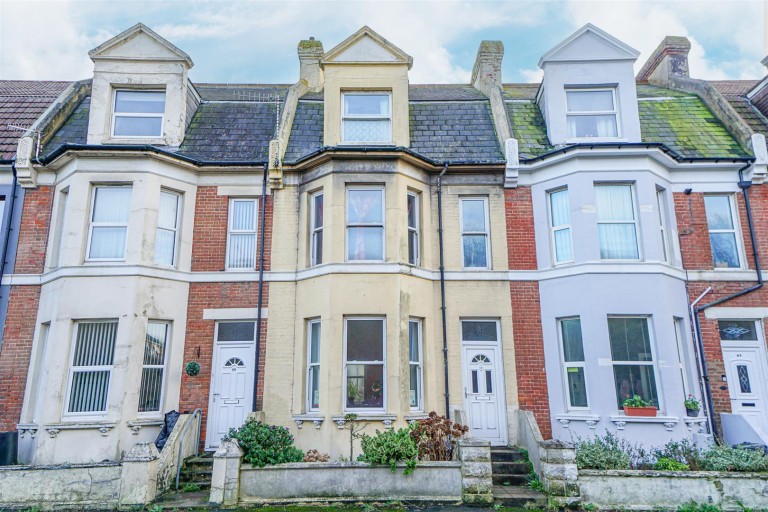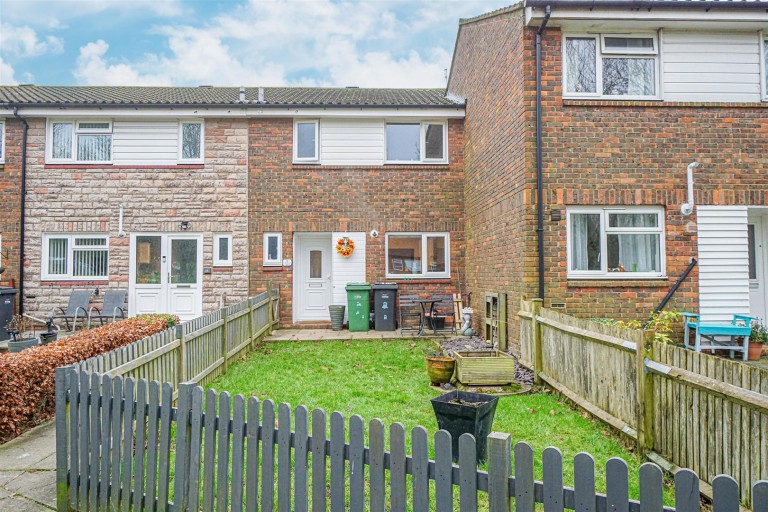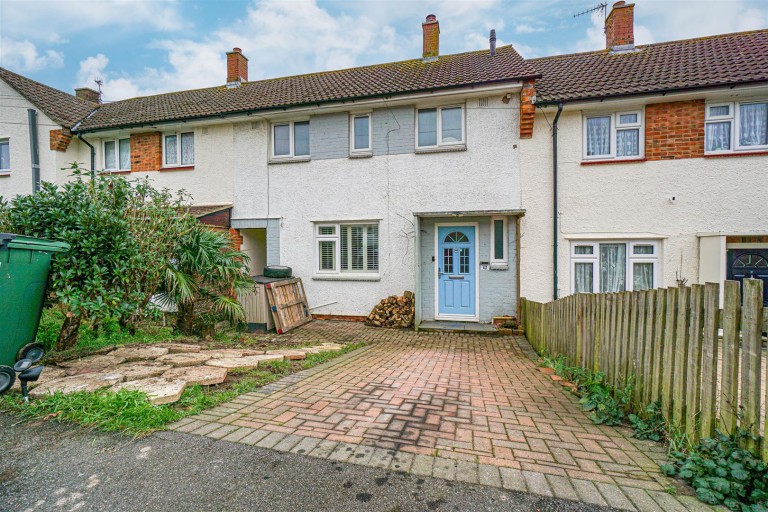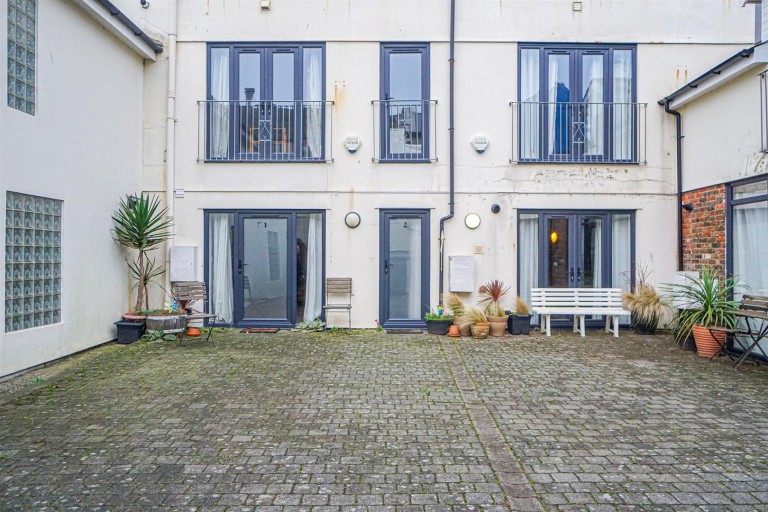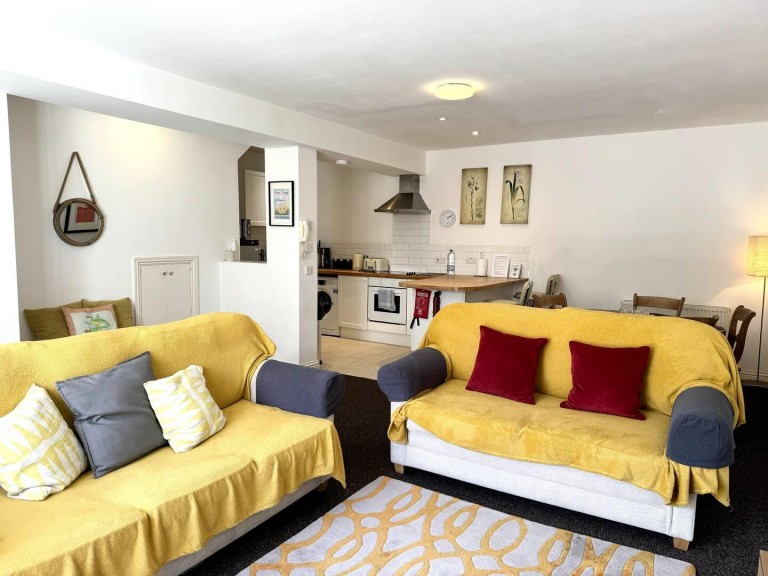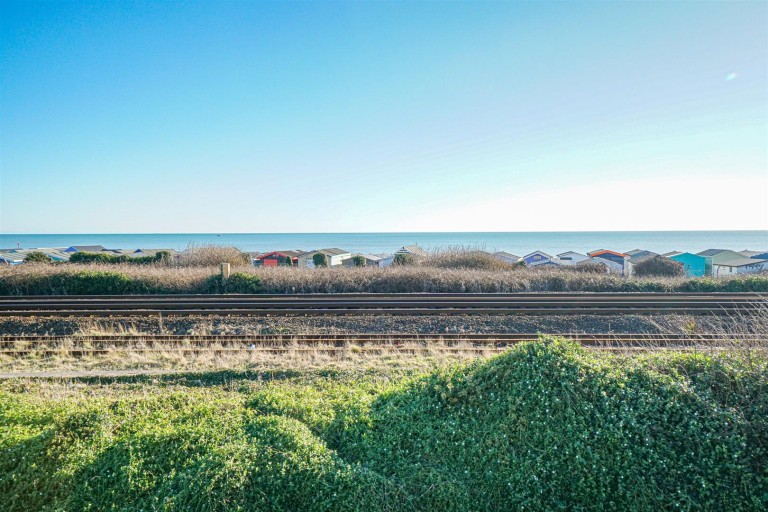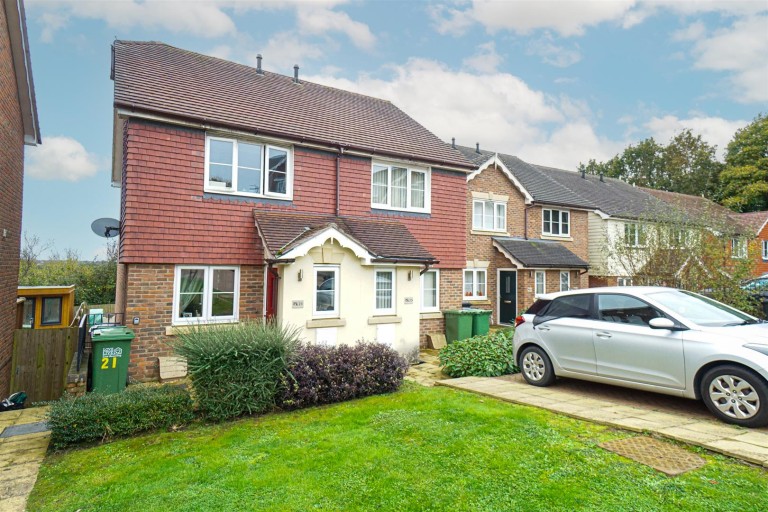PCM Estate Agents welcome to the market this spacious THREE BEDROOMED MID-TERRACED HOUSE located in the popular region of St Leonards, within easy reach of local schooling, making this an IDEAL FAMILY HOME.
The property offers spacious accommodation throughout comprising a porch, entrance hallway, 20ft LOUNGE-DINER, separate kitchen, DOWNSTAIRS WC, first floor landing, THREE BEDROOMS and a bathroom. Externally the property also enjoys a PRIVATE REAR GARDEN in addition to residents parking close by.
Please call PCM Estate Agents now to arrange your immediate viewing to avoid disappointment.
PRIVATE FRONT DOOR
Leading to:
ENTRANCE PORCH
Double glazed windows to front and side aspects, door to:
ENTRANCE HALLWAY
Stairs rising to first floor accommodation, radiator.
LOUNGE-DINER 6.15m x 4.62m max (20'2 x 15'2 max)
Double glazed window and sliding patio door to rear aspect leading to the garden, radiator, under stairs storage cupboard.
KITCHEN 3.18m x 2.49m (10'5 x 8'2)
Comprising a range of eye and bas level units with worksurfaces over, four ring gas hob with extractor above and oven below, space for fridge, space and plumbing for washing machine, stainless steel inset sink with mixer tap, double glazed window to front aspect.
DOWNSTAIRS WC
Wash hand basin with storage below.
FIRST FLOOR LANDING
Two storage cupboards.
BEDROOM 4.55m x 2.74m (14'11 x 9')
Double glazed window to front aspect, radiator, built in wardrobe.
BEDROOM 4.29m x 2.74m (14'1 x 9')
Double glazed window to front aspect, radiator, built in wardrobe.
BEDROOM 2.67m x 1.78m (8'9 x 5'10)
Double glazed window to rear aspect, radiator.
BATHROOM
Corner bath with mixer tap and shower attachment, wc, wash hand basin, part tiled walls, radiator, double glazed obscured window to front aspect.
REAR GARDEN
Private with storage shed.
PARKING
We are advised by the vendor that there is residents parking close by to the property on a first come first served basis.
OUTSIDE - FRONT
There is a small area of garden that is paved.

