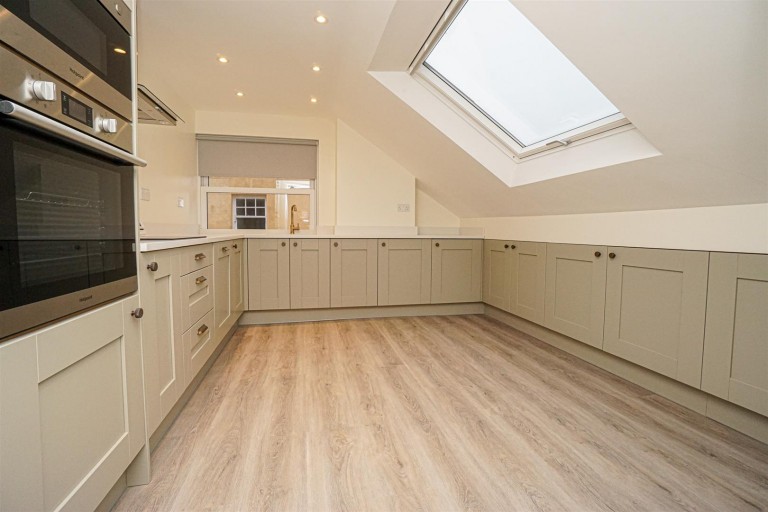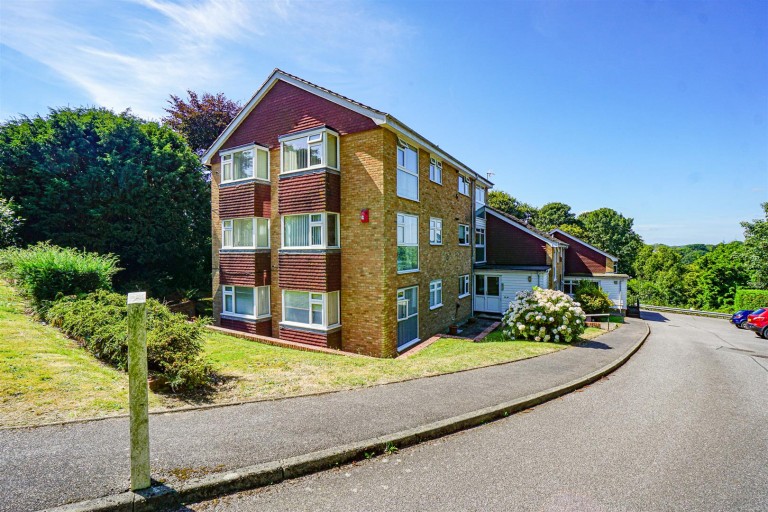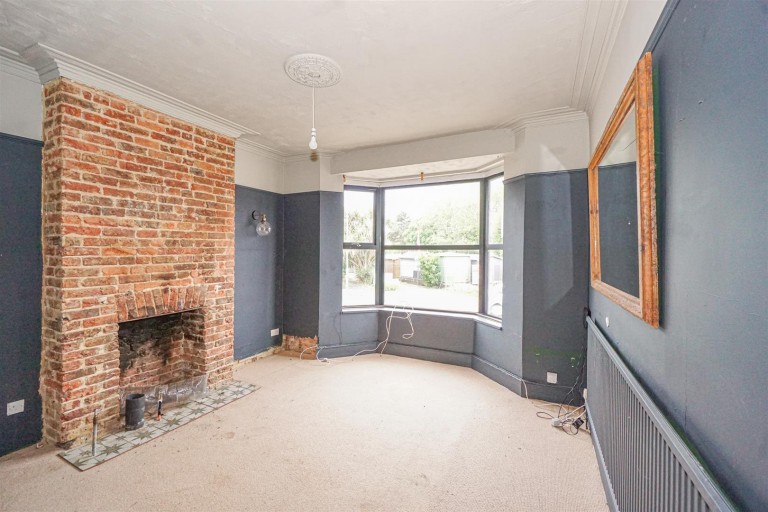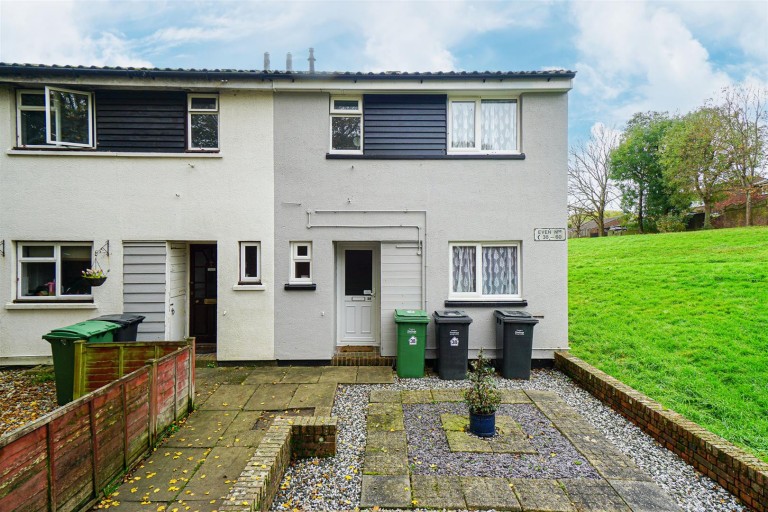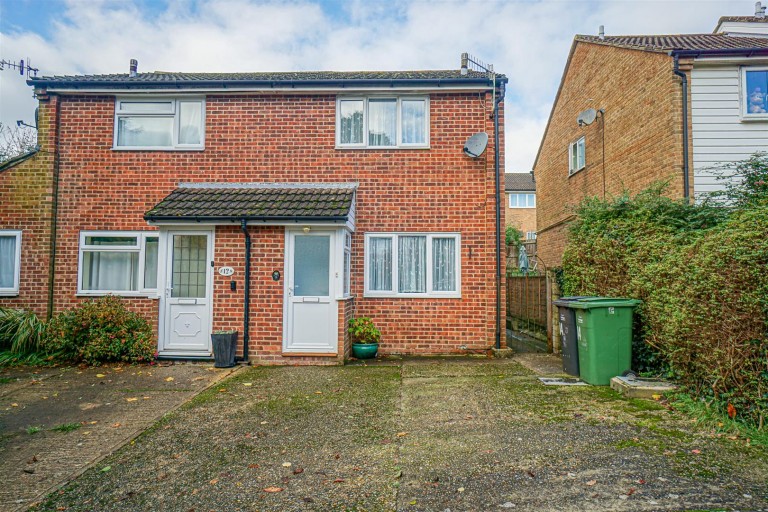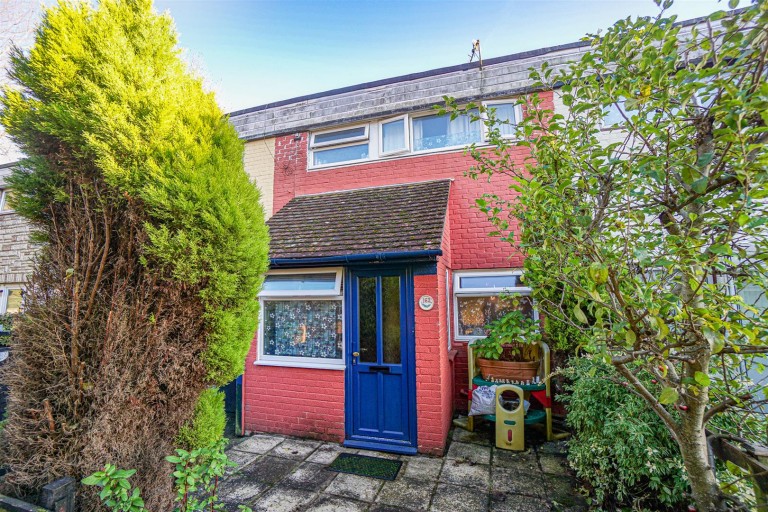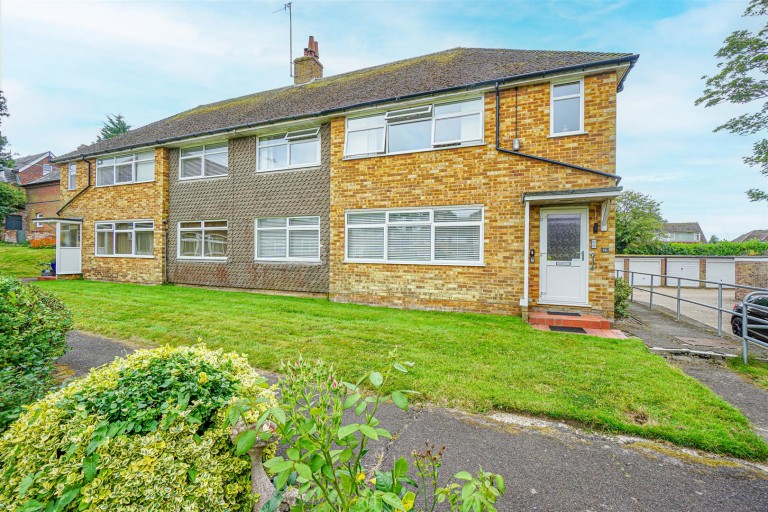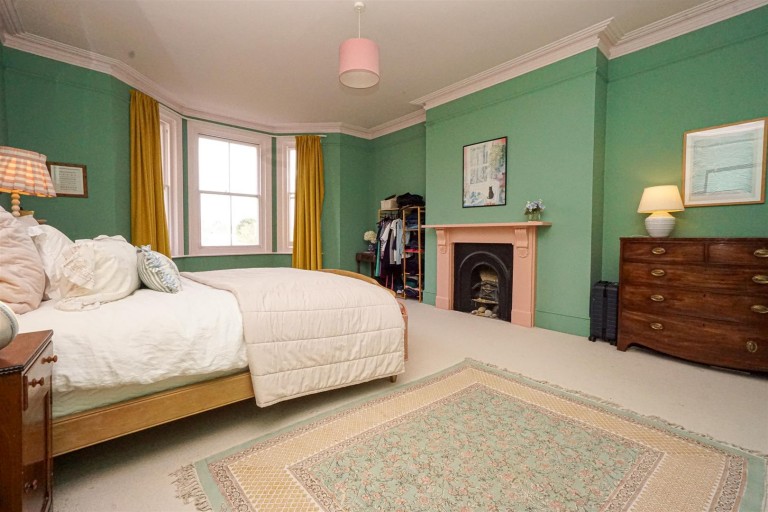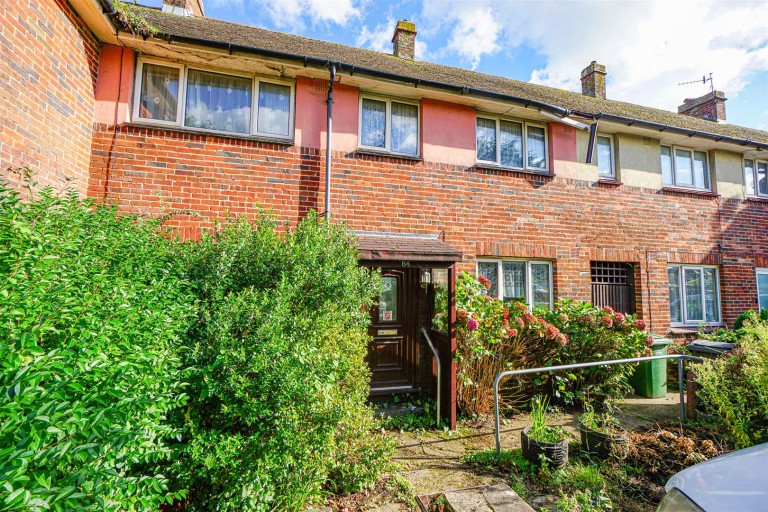PCM Estate Agents are delighted to present to the market an opportunity to secure this CHAIN FREE TWO DOUBLE BEDROOM APARTMENT conveniently positioned in this quiet cul-de-sac occupying the first floor of this attractive purpose built building.
The property offers modern comforts including GAS FIRED CENTRAL HEATING and DOUBLE GLAZING and offers well proportioned accommodation comprising entrance hall with ample storage space, LOUNGE/DINER, MODERN KITCHEN, two large double bedrooms and a shower room. The property also has an ALLOCATED PARKING BAY to the front.
The property is conveniently positioned within easy reach of nearby Hastings, the historic town of Battle and local amenities.
Please call the owners agents now to arrange your viewing.
COMMUNAL FRONT DOOR
Opening to:
COMMUNAL ENTRANCE HALL
Stairs rising to first floor. Private front door opening to:
SPACIOUS ENTRANCE HALL
Wall mounted consumer unit for electrics, wood flooring, telephone point, large storage cupboard, radiator, double glazed window to front aspect.
LOUNGE/DINER 5.21m x 3.81m (17'1 x 12'6)
Large reception space, coved ceiling, radiator, recessed shelving and storage, wall mounted fire, double glazed double doors with access to Juliette balcony with metal safety balustrade to rear aspect, double glazed window to rear aspect, wall mounted radiator behind chimney breast (currently switched off) Open plan to:
KITCHEN 3.48m x 2.24m (11'5 x 7'4)
Kitchen is fitted with a range of matching eye and base level cupboards and drawers with work surfaces over, four ring gas hob with oven below and extractor over, inset drainer sink unit with mixer tap, part tiled walls, wooden flooring, downlights, wall mounted cupboard concealed boiler, double glazed window to side aspect. Incorporated within the sale is a freestanding washing machine and tall fridge/freezer.
BEDROOM ONE 4.80m x 3.89m (15'9 x 12'9)
Radiator, double glazed window to rear aspect.
BEDROOM TWO 3.35m x 2.62m (11' x 8'7)
Radiator, double glazed window and double doors to front aspect with pleasant views from the Juliette balcony with metal safety balustrade.
SHOWER ROOM
Large walk-in shower enclosure with chrome shower fixing, waterfall style shower head and further handheld shower attachment, low level wc wash hand basin, dual flush low level wc, downlights, extractor fan, part tiled walls, tiled flooring, shaver point, ladder style heated towel rail.
ALOCATED PARKING
There is an allocated parking bay to the front of the property.
TENURE
We have been advised of the following - Lease -105 Years Remaining Maintenance - £1624 annually.

