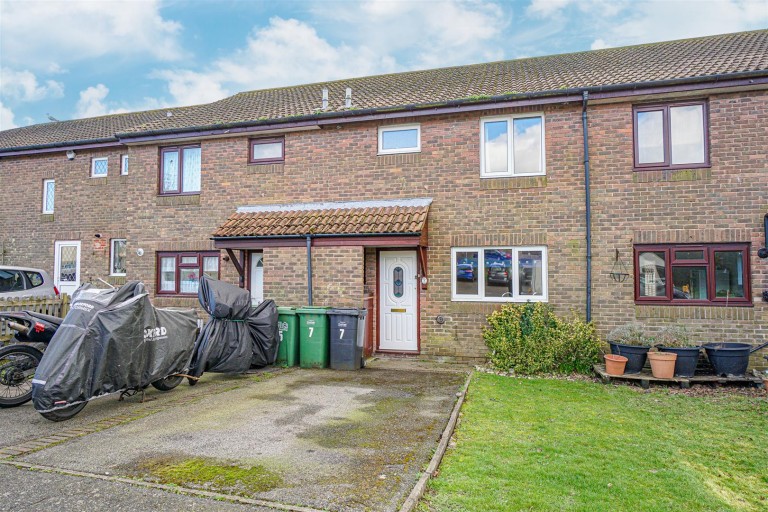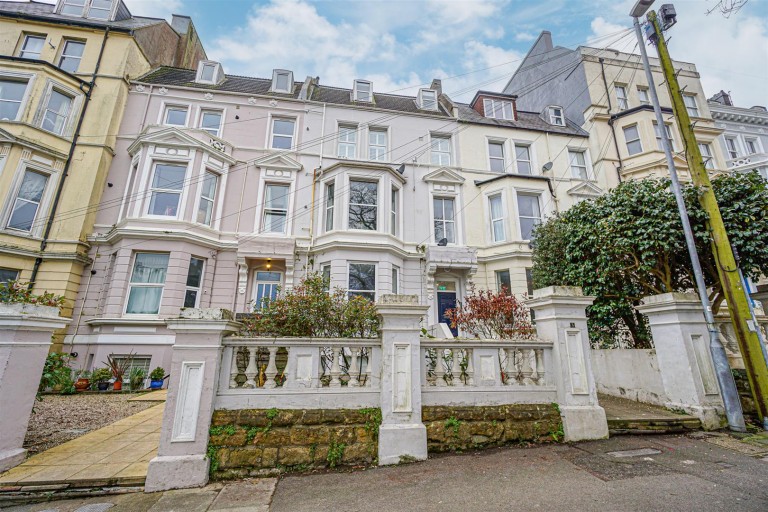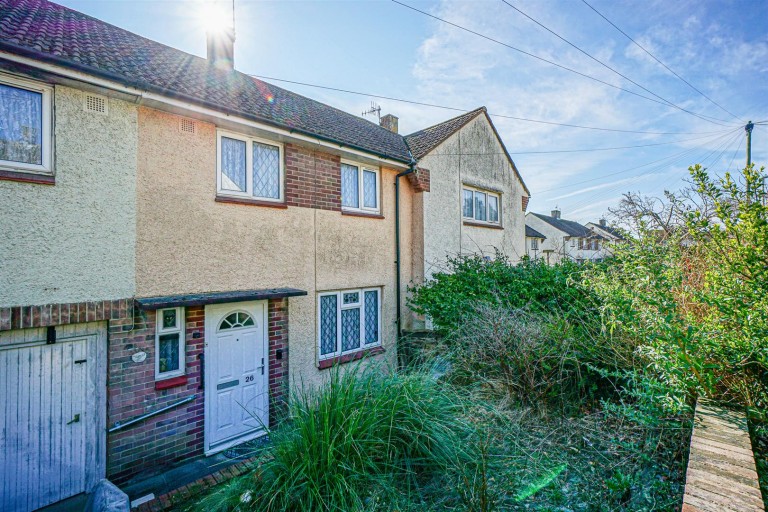A BEAUTIFULLY PRESENTED TWO BEDROOMED APARTMENT with BALCONY and a LONG LEASE. The property occupies the TOP FLOOR of this PURPOSE BUILT BUILDING and boasts spacious accommodation throughout.
You are greeted by a generous entrance hallway leading to a 18ft LOUNGE-DINER which leads onto the BALCONY, separate MODERN KITCHEN-BREAKFAST ROOM in addition to TWO DOUBLE BEDROOMS with BUILT IN WARDROBES and a bathroom suite. The property is offered to the market with approximately 990 YEARS REMAINING.
Located in this sought-after region of St Leonards, within easy reach of the seafront and many boutique shops, bars and eateries that central St Leonards has to offer.
The property is considered an IDEAL FIRST TIME PURCHASE or SEASIDE RETREAT. Please call PCM Estate Agents now to arrange your immediate viewing to avoid disappointment.
COMMUNAL ENTRANCE
Stairs rising to the second floor, door to:
ENTRANCE HALLWAY
Spacious with two built in storage cupboards, wall mounted telephone entry point, radiator, door to:
LOUNGE-DINER 5.69m max x 3.91m max (18'8 max x 12'10 max)
Light and airy room with ample space for seating, two radiators, electric fireplace, double glazed window to side aspect, double glazed sliding doors to rear aspect leading out to the balcony, door to:
BALCONY
Private and enjoying a southerly aspect, with space for bistro style table and chairs.
KITCHEN-BREAKFAST ROOM 3.33m x 2.92m (10'11 x 9'7)
Comprising a range of eye and base level cupboards and drawers with worksurfaces over, space for cooker with extractor above, space for fridge freezer, space and plumbing for washing machine, integrated slimline dishwasher, integrated wine cooler, inset sink with flexi mixer-tap, space for breakfast table and chairs, double glazed window to rear aspect.
BEDROOM 3.86m x 2.87m (12'8 x 9'5)
Built in wardrobe, double glazed window to front aspect, radiator.
BEDROOM 2.97m x 2.08m (9'9 x 6'10)
Built in wardrobes with sliding mirrored doors, double glazed window to front aspect, radiator.
BATHROOM 2.57m x 1.68m (8'5 x 5'6)
Luxury P shaped panelled bath with mixer tap and rainfall style shower attachment, shower screen, dual flush wc, floating wash hand basin with tiled splashback and storage below, ladder style radiator, borrowed light window to hallway.
TENURE
We have been advised of the following by the vendor: Lease: Approximately 990 years remaining. Service Charge: Approximately £1200 per annum. Ground Rent: TBC




