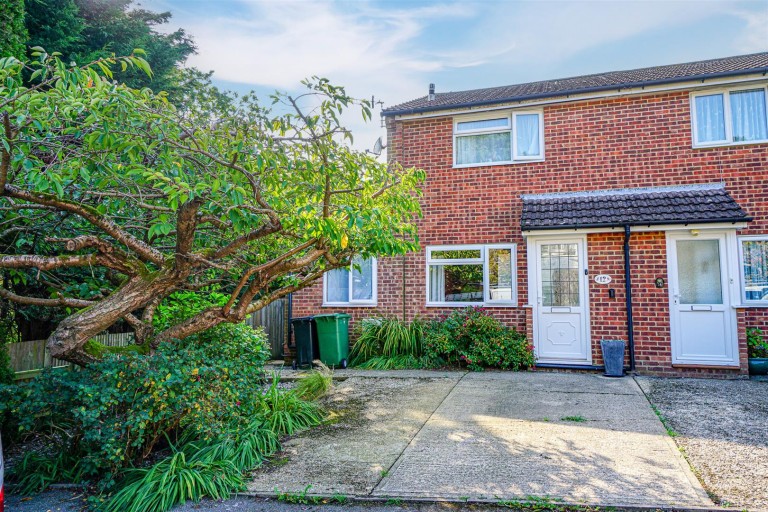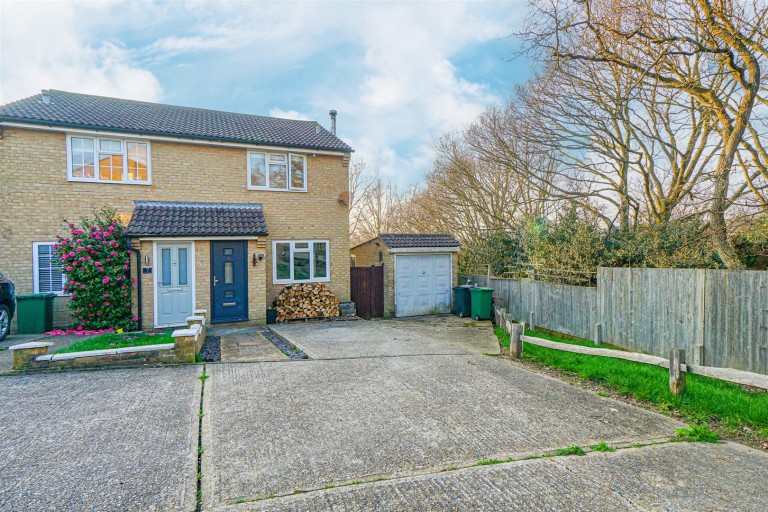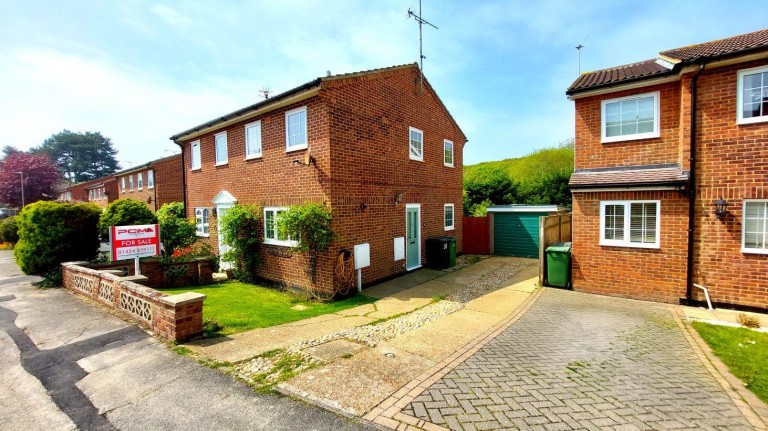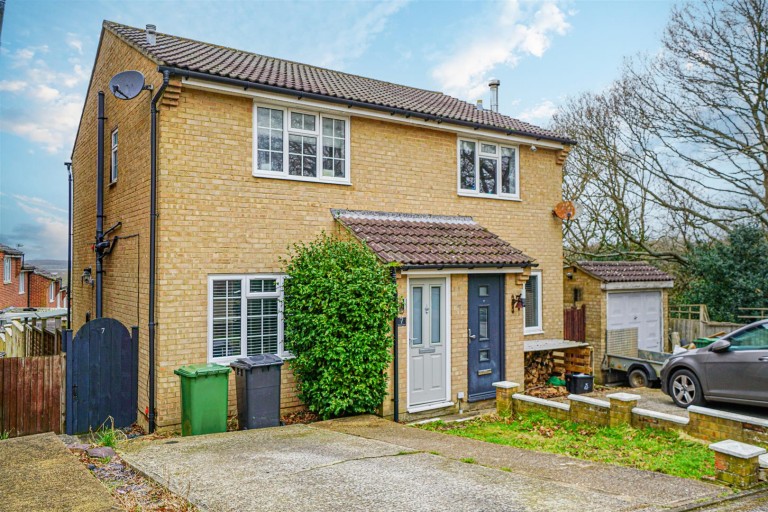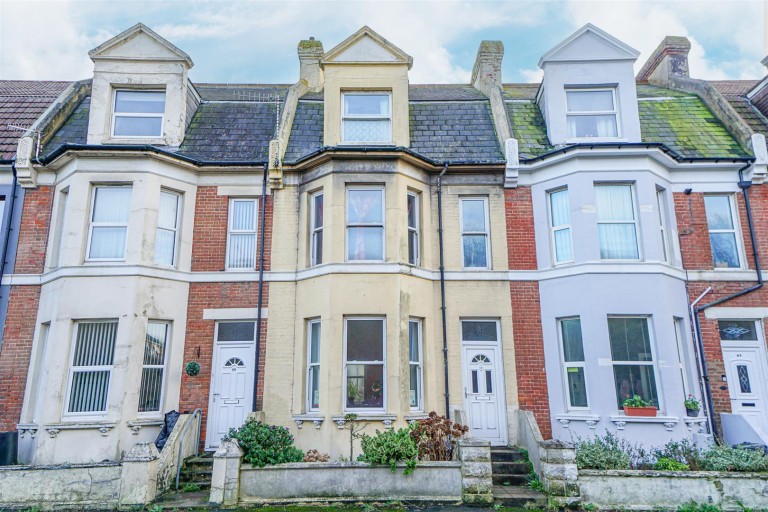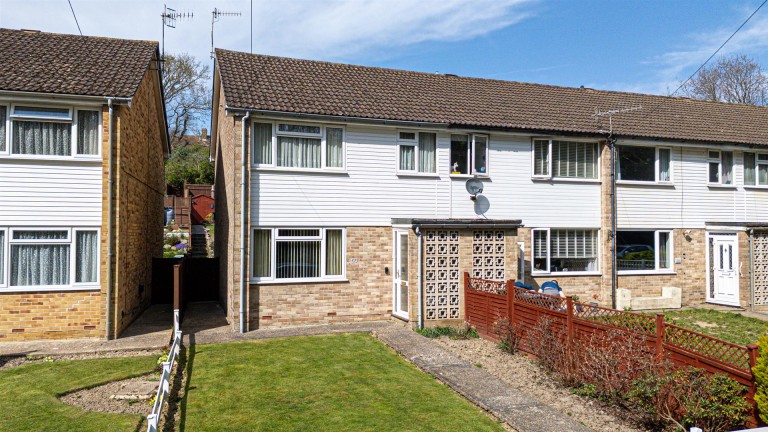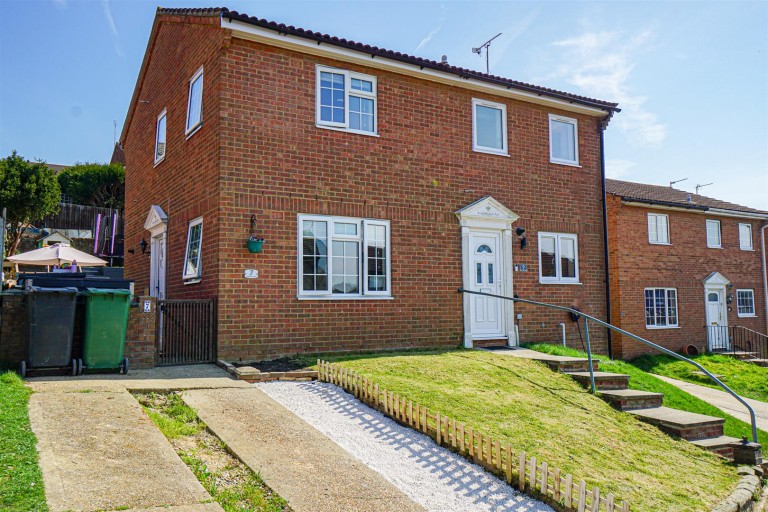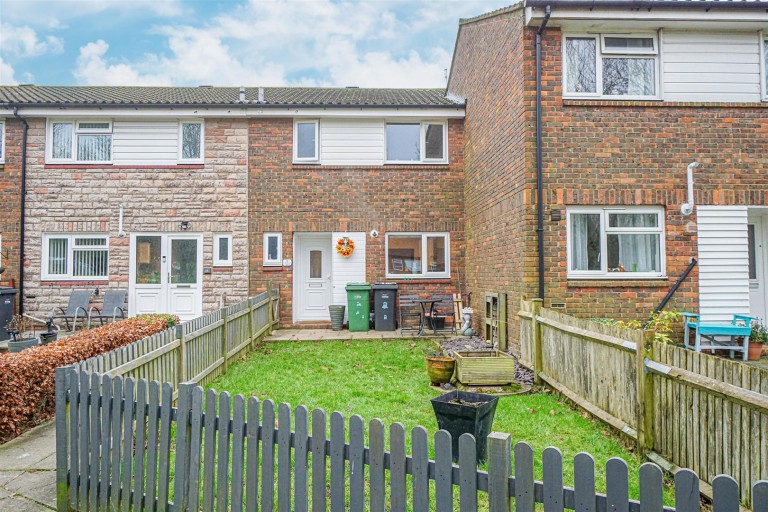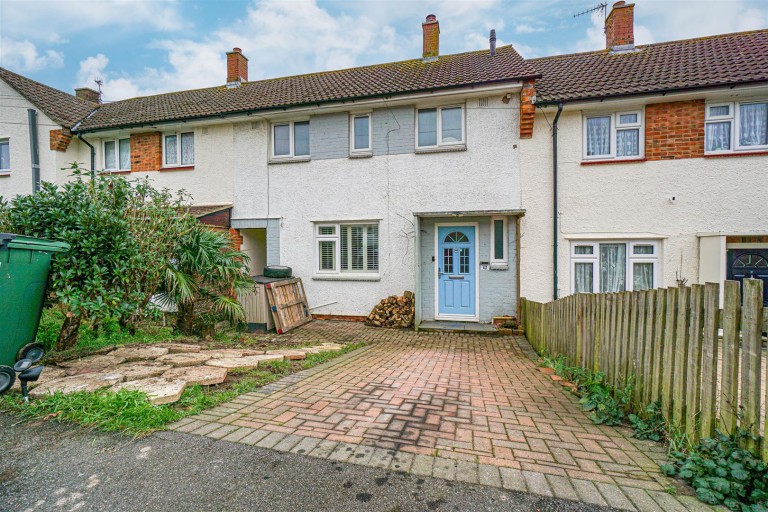PCM Estate Agents are delighted to offer for sale this beautifully presented TWO BEDROOM CHARMING COTTAGE located in a sought-after and quiet St Leonards location, within easy reach of local schooling.
Inside, the property offers well-presented accommodation throughout comprising an entrance hallway, living room, 18ft KITCHEN-DINER which leads out to the garden, first floor landing, TWO DOUBLE BEDROOMS and a bathroom. This CHARMING COSY COTTAGE also benefits from a PRIVATE AND ENCLOSED COURTYARD STYLE GARDEN.
Located on a sought-after and quiet road in St Leonards, within easy reach of amenities. Please call PCM Estate Agents now to arrange your immediate viewing to avoid disappointment.
UPVC DOUBLE GLAZED DOOR
Leading to;
ENTRANCE HALL
Stairs rising from entrance hall to upper floor accommodation, radiator, under stairs storage cupboard housing electric meter, inset spotlights, door to;
LIVING ROOM 2.36m x 3.51m into bay (7'9" x 11'6" into bay)
Wooden fire surround with electric fireplace, double glazed window to front aspect.
KITCHEN-DINING ROOM
18'3" max x 8'6" max narrowing to 5'2" (5.56m max x 2.59m max narrowing to 1.57m) Beautifully presented and modern comprising a range of eye and base level units with worksurfaces over, electric hob with extractor above and oven below, inset sink with mixer tap, space and plumbing for slimline dishwasher, space for fridge freezer, ample space for breakfast table and chairs, wall mounted gas fired boiler, radiator, two double glazed windows and part glazed door to rear aspect leading out to the garden.
FIRST FLOOR LANDING
Loft hatch providing access to loft area, double glazed window to front aspect.
BEDROOM ONE 3.38m x 3.18m (11'1" x 10'5")
Coving, radiator, dado rail, double glazed bay window to rear aspect.
BEDROOM TWO 3.63m into bay x 2.82m (11'11" into bay x 9'3")
Radiator, double glazed bay window to front aspect.
BATHROOM
Panelled bath with mixer tap, pedestal wash hand basin with mixer tap, dual flush low level wc, radiator, part tiled walls, tile effect laminate flooring, airing cupboard, radiator, double glazed obscured glass window to rear aspect.
REAR GARDEN
Beautifully presented, private and secluded courtyard style garden enjoying a sunny aspect, predominantly laid with decking, providing ample space for seating and entertaining. The top tier of the garden is currently accessible via stand alone step ladder and currently has a large shed/ workshop. The garden also features a gate providing side access.

