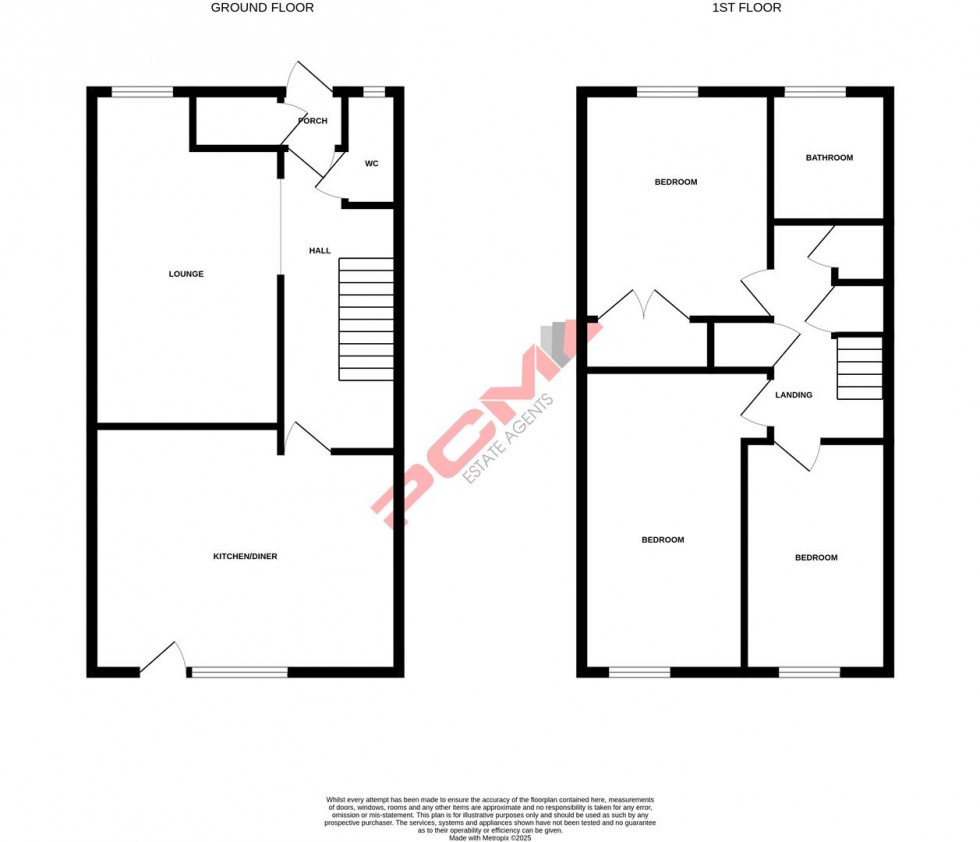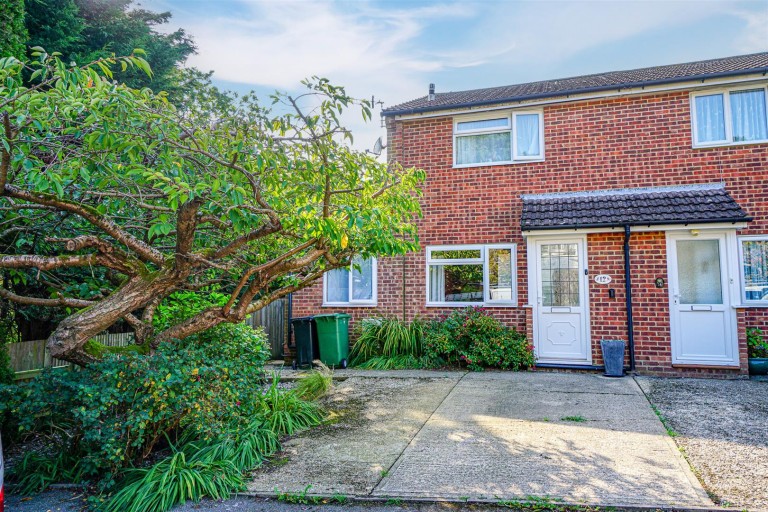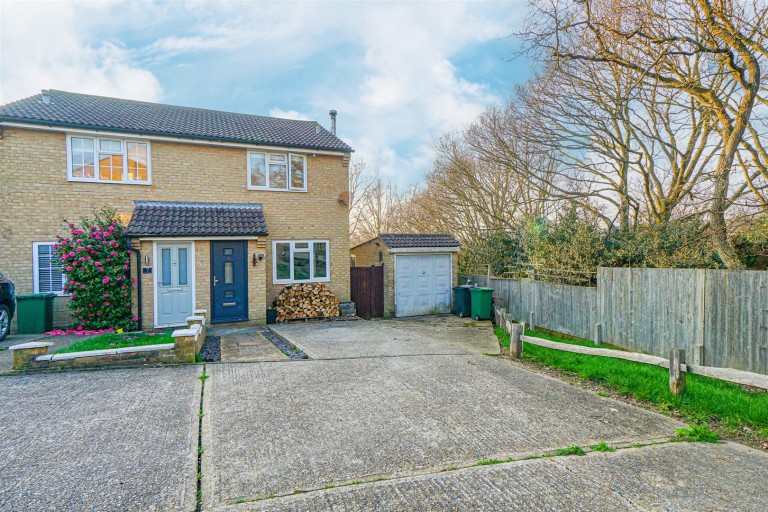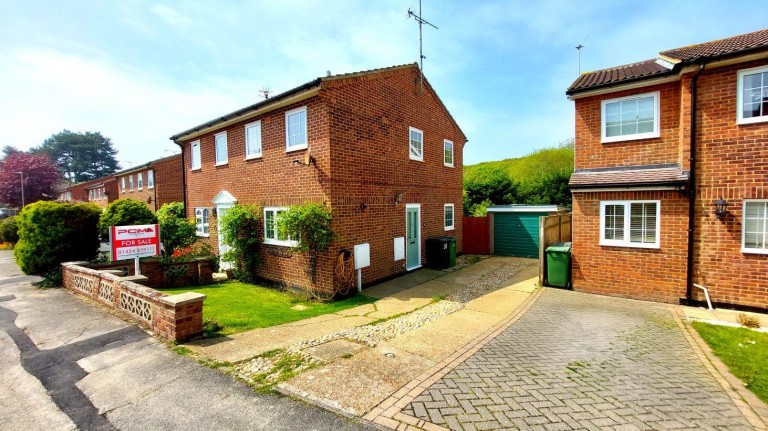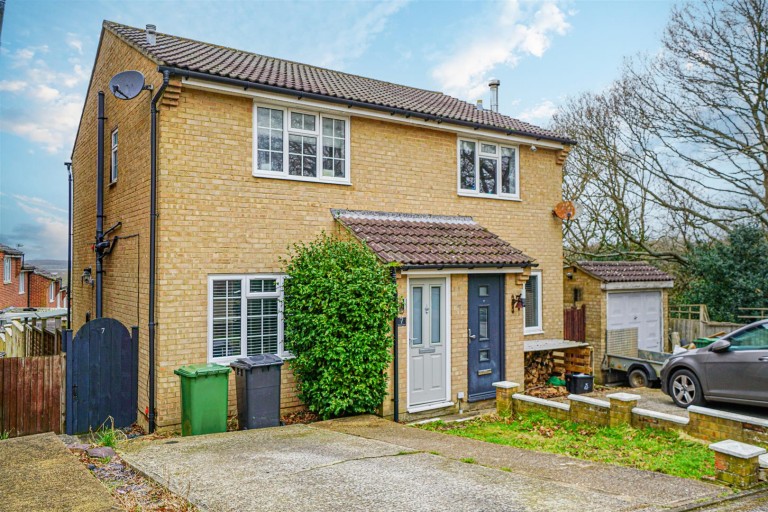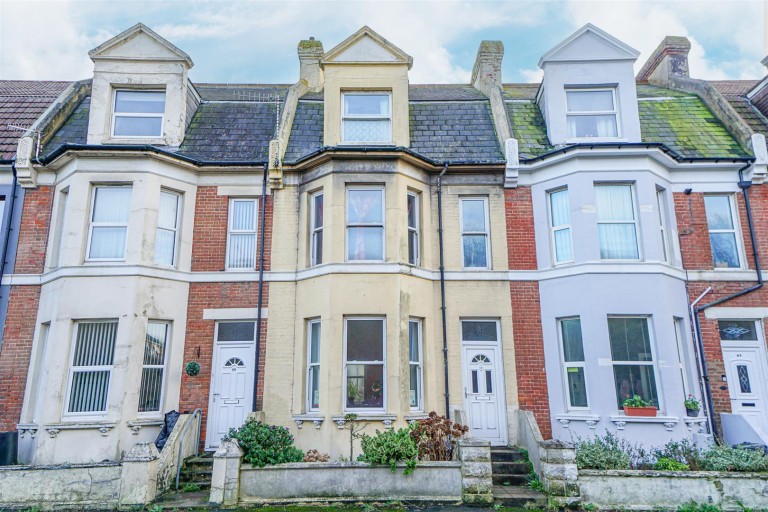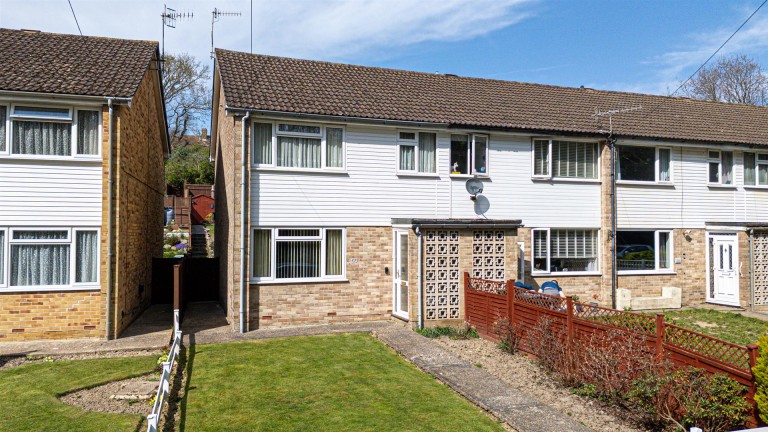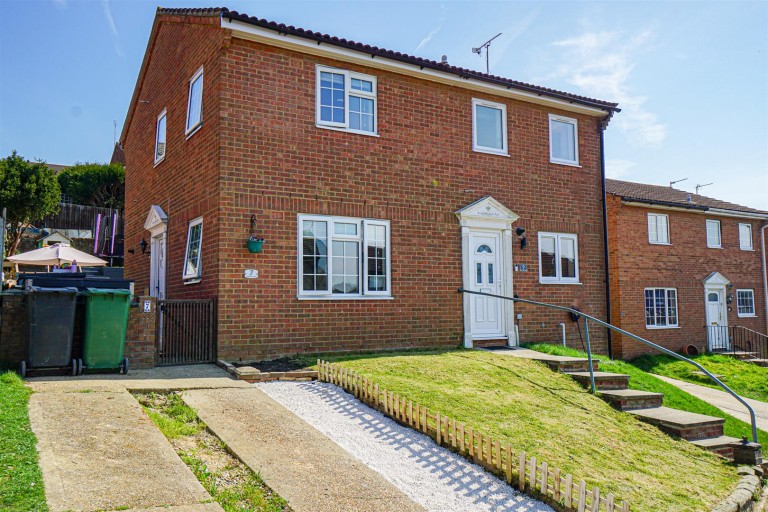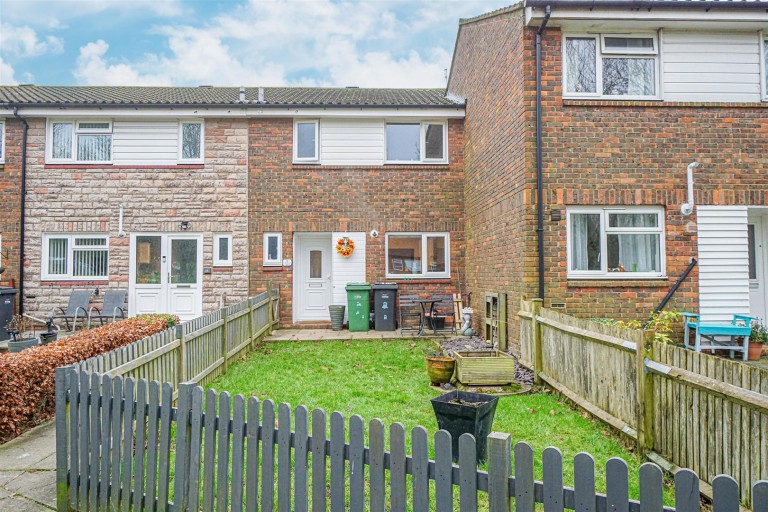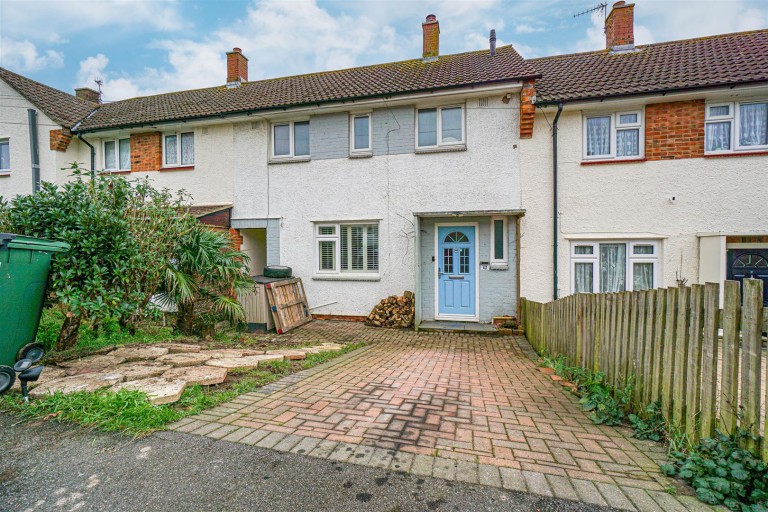PCM Estate Agents are delighted to present to the market CHAIN FREE this END OF TERRACED THREE BEDROOM HOUSE with gas central heating, double glazing and an ENCLOSED GARDEN.
Accommodation is arranged over two floors and comprises an entrance hall, DOWNSTAIRS WC, an IMPRESSIVE OPEN PLAN KITCHEN-DINING ROOM, separate LIVING ROOM, upstairs landing, THREE GOOD SIZED BEDROOMS and a bathroom.
The property is conveniently positioned within easy reach of schooling establishments and nearby amenities. Viewing comes highly recommended, please call the owners agents now to arrange your appointment.
DOUBLE GLAZED FRONT DOOR
Opening to:
PORCH
Storage cupboard housing the gas meter, further wooden partially glazed door opening to:
ENTRANCE HALL
Stairs rising to upper floor accommodation, radiator, providing access to:
DOWNSTAIRS WC
Low level wc, wash hand basin, radiator, double glazed window to front aspect.
LIVING ROOM 5.11m x 3.33m (16'9 x 10'11)
Tiled flooring, television point, radiator, double glazed window to front aspect.
KITCHEN-DINER 4.93m x 3.89m (16'2 x 12'9)
Fitted with a matching range of eye and base level cupboards and drawers with worksurfaces over, island with breakfast bar, four ring gas hob with waist level oven and microwave, integrated tall fridge freezer, separate integrated tall freezer, integrated dishwasher, integrated ceramic one & ½ bowl drainer-sink with mixer tap, ample space for dining table, radiator, down lights and pendant lighting over the island, double glazed door and window to rear aspect.
FIRST FLOOR LANDING
Coving to ceiling, storage cupboard over the stairs, additional cupboard with shelving, utility cupboard housing space and plumbing for washing machine and tumble dryer.
BEDROOM 3.73m x 2.95m (12'3 x 9'8)
Radiator, down lights, coving to ceiling, built in wardrobe, double glazed window to front aspect.
BEDROOM 3.96m x 2.57m (13' x 8'5)
Coving to ceiling, down lights , double glazed window to rear aspect.
BEDROOM THREE 2.90m x 2.24m (9'6 x 7'4)
Coving to ceiling, radiator, double glazed window to rear aspect.
BATHROOM
Panelled bath with mixer tap and electric shower above, dual flush low level wc, pedestal wash hand basin, tiled walls, non-slip flooring, radiator, double glazed window to front aspect.
REAR GARDEN
Low maintenance, laid predominantly with artificial lawn, pergola, wooden shed, fenced boundaries, gated rear access.
