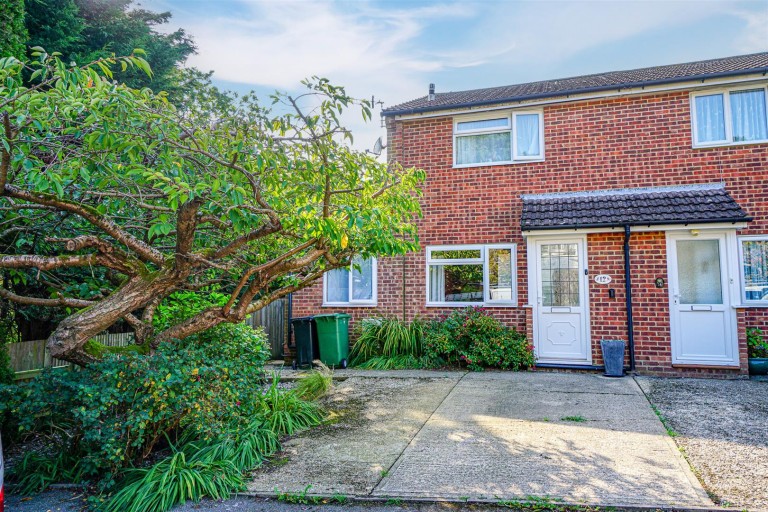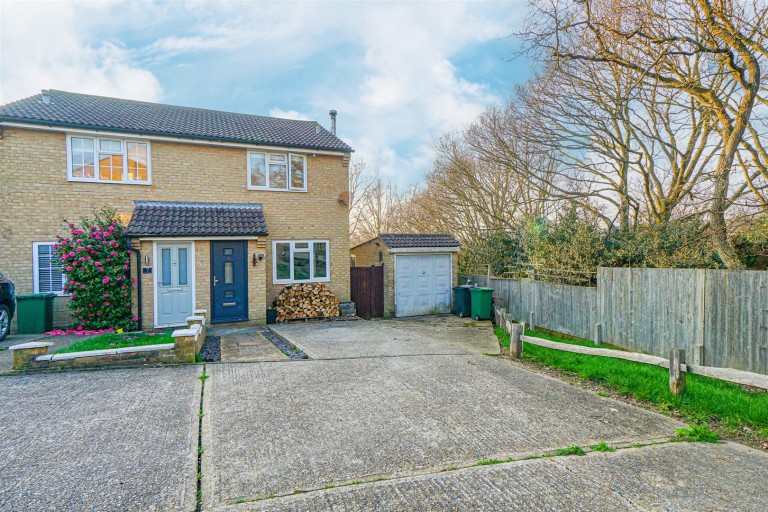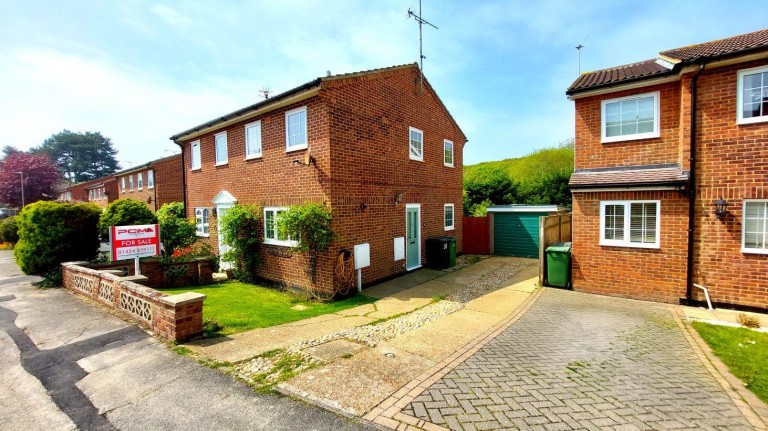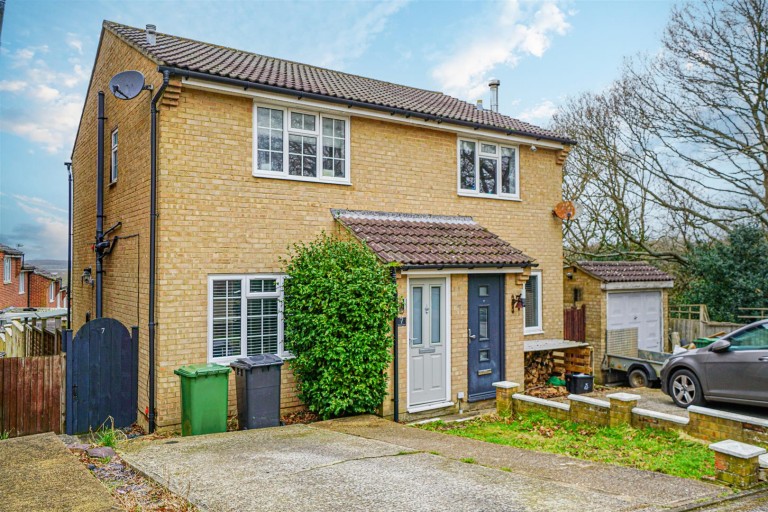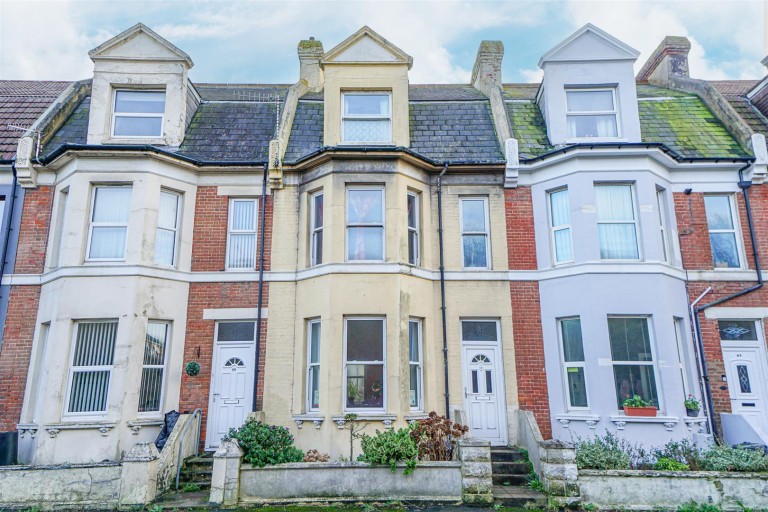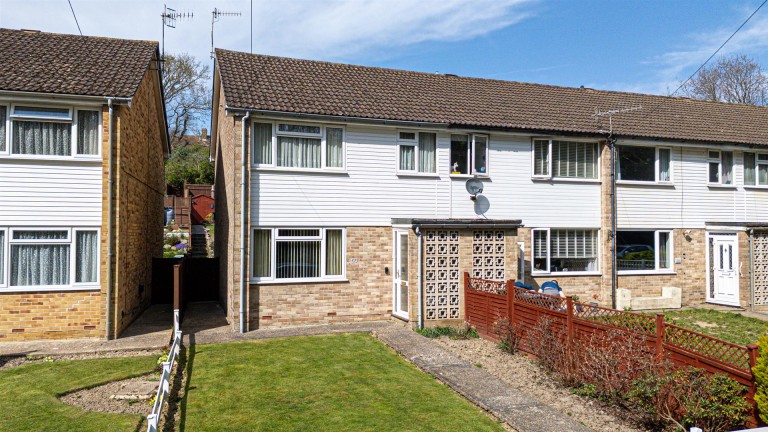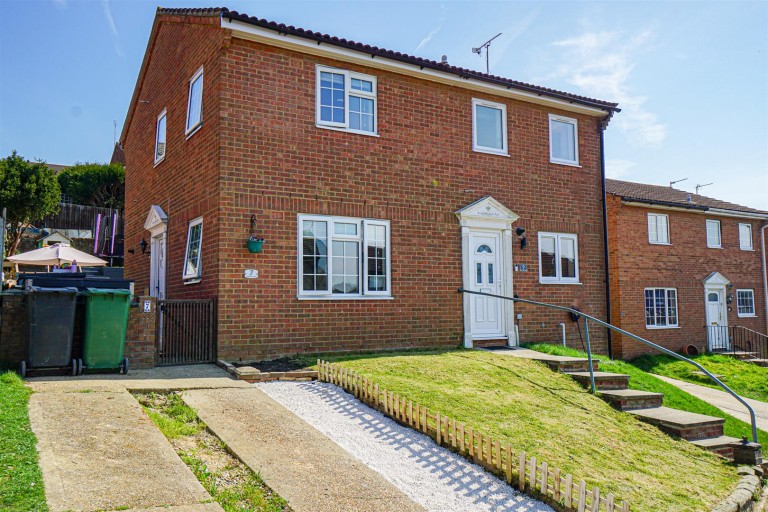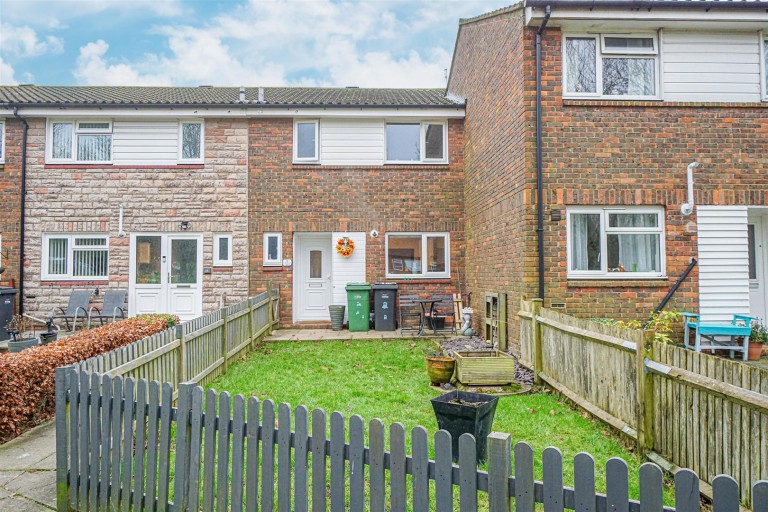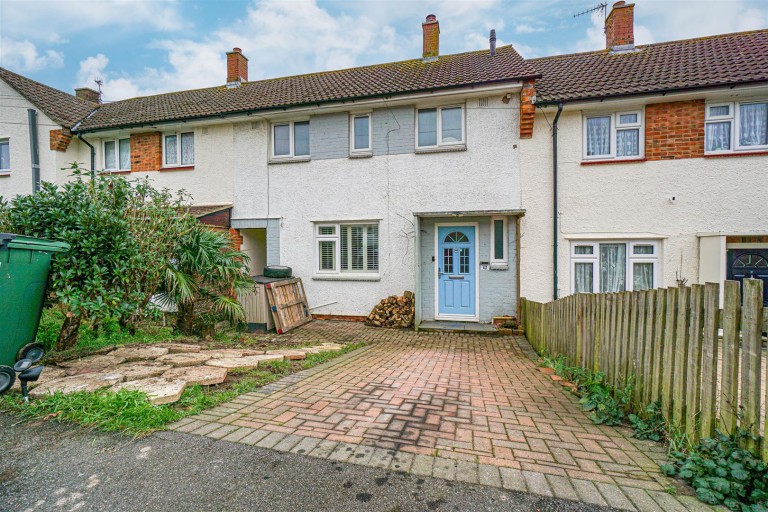PCM Estate Agents are delighted to present to the market an opportunity to purchase this CHAIN FREE THREE BEDROOM MID TERRACED HOUSE positioned on this sought-after road within St Leonards, close to popular schooling establishments and nearby amenities.
The property offers modern comforts including gas fired central heating, double glazing, a LOW-MAINTENACE LANDSCAPED GARDEN and accommodation over two floors comprising an entrance hall, LOUNGE being partially OPEN PLAN to DINING ROOM, separate kitchen, upstairs landing, THREE BEDROOMS and a bathroom.
The garden is sympathetically terraced and landscaped, offering a level of LOW-MAINTENANCE OUTDOOR SPACE to enjoy.
Viewing comes highly recommended, please call the owners agents now to book your viewing.
DOUBLE GLAZED FRONT DOOR
Opening to:
ENTRANCE HALL
Stairs rising to upper floor accommodation, radiator, under stairs storage cupboard, doors opening to:
LOUNGE 4.45m x 3.35m (14'7 x 11')
Exposed wooden floorboards, fireplace, coving to ceiling, dado rail, radiator, double glazed window to front aspect, double opening providing access into:
DINING ROOM 3.12m x 2.46m (10'3 x 8'1)
Tiled flooring, radiator, double glazed sliding patio doors providing a pleasant outlook and access onto the garden, double opening to:
KITCHEN 4.50m x 2.01m (14'9 x 6'7)
Fitted with a matching range of eye and base level cupboards and drawers with worksurfaces over, electric hob with cooker hood over, waist level oven and separate grill, tiled splashbacks, inset drainer-sink with mixer tap, space and plumbing for washing machine, space for under counter fridge, return door to entrance hall, double glazed window and door to rear aspect allowing for outlook and access onto the garden.
FIRST FLOOR LANDING
Loft hatch providing access to loft space, built in storage cupboard.
BEDROOM ONE 3.56m x 2.97m (11'8 x 9'9)
Radiator, double glazed window to rear aspect.
BEDROOM TWO 3.35m x 2.13m (11' x 7')
Measurement excludes door recess. Radiator, double glazed window to front aspect.
BEDROOM THREE
7'5 x 7'4 plus 3'2 x 3'1 into alcove (2.26m x 2.24m plus 0.97m x 0.94m into alcove) Double radiator, double glazed window to front aspect.
BATHROOM
Panelled bath with electric shower over bath, vanity enclosed wash hand basin, low level wc, radiator, part tiled walls, double glazed window to rear aspect.
REAR GARDEN
Low maintenance and landscaped garden, sympathetically terraced with several patio areas, plenty of space to eat al-fresco or for entertaining, pond, wooden shed, brick outbuilding being ideal for storage.

