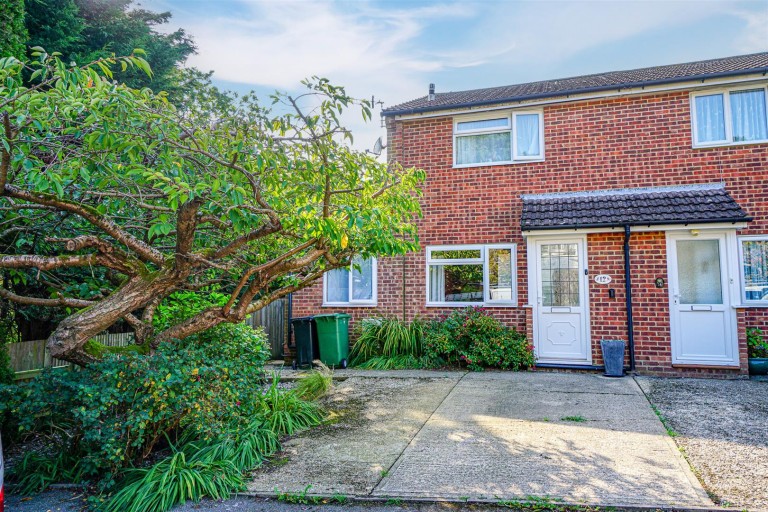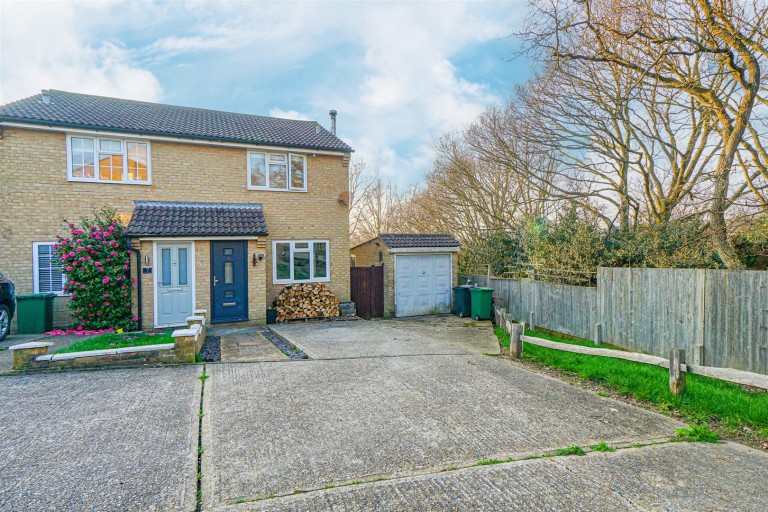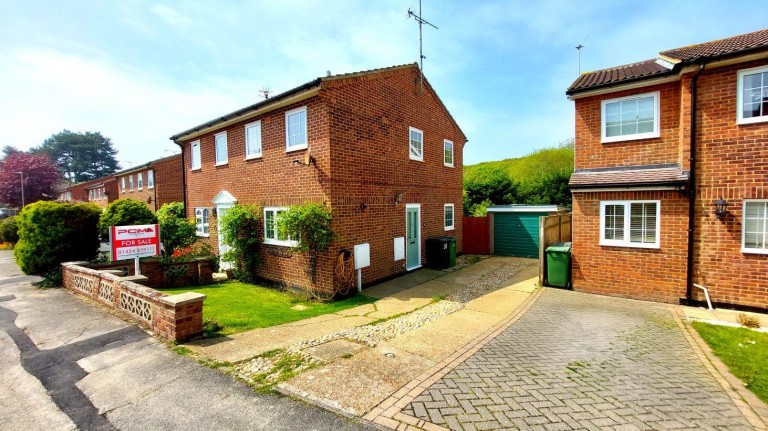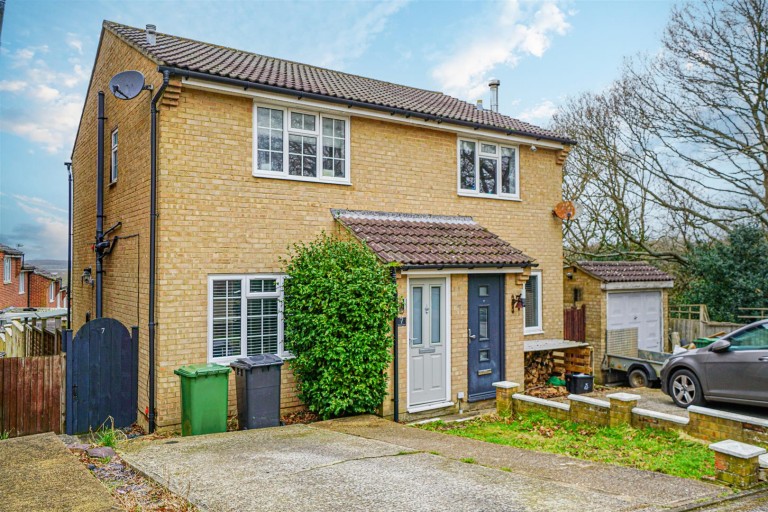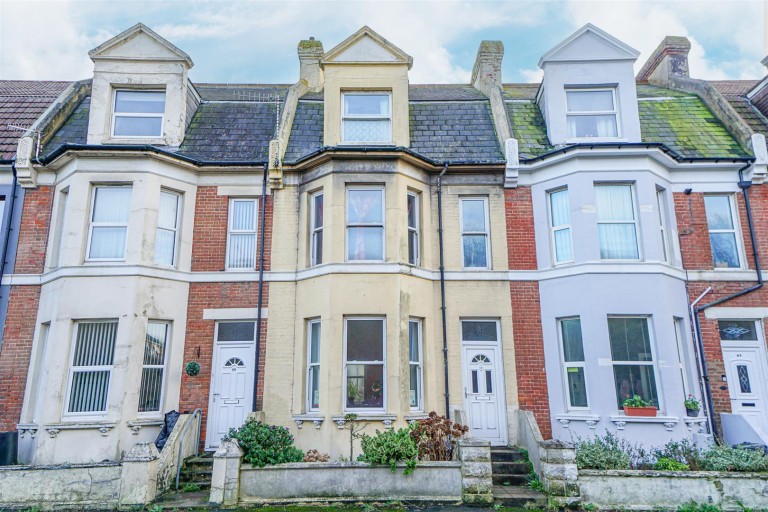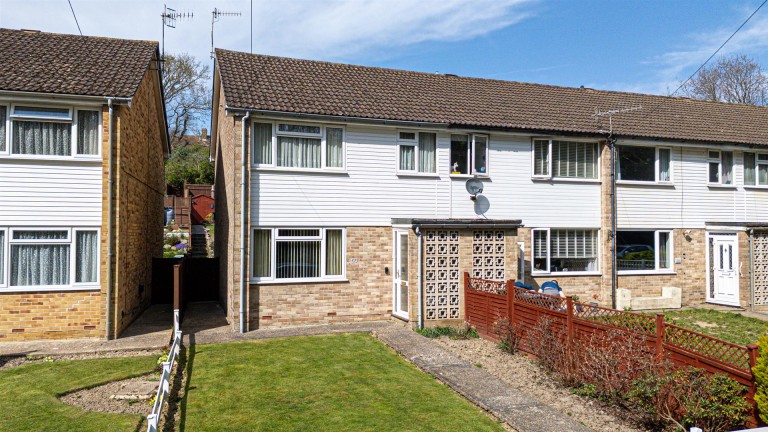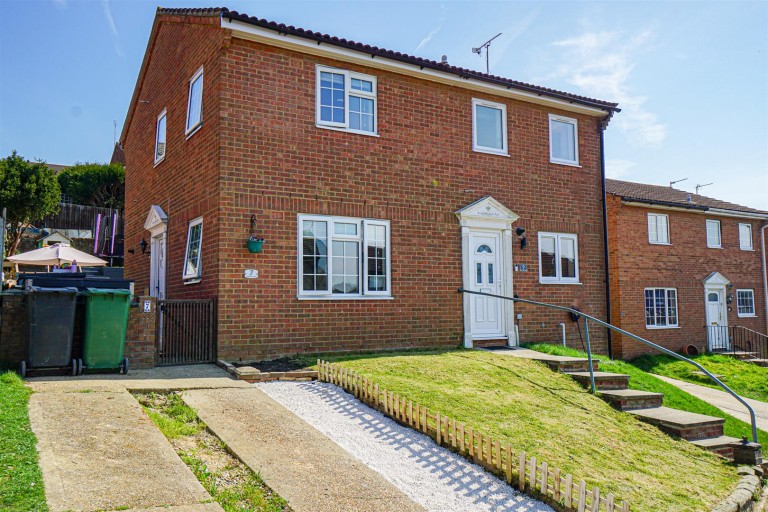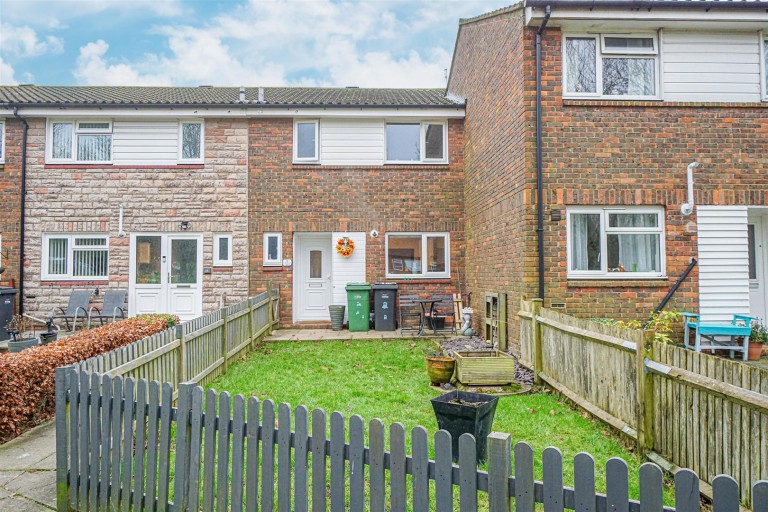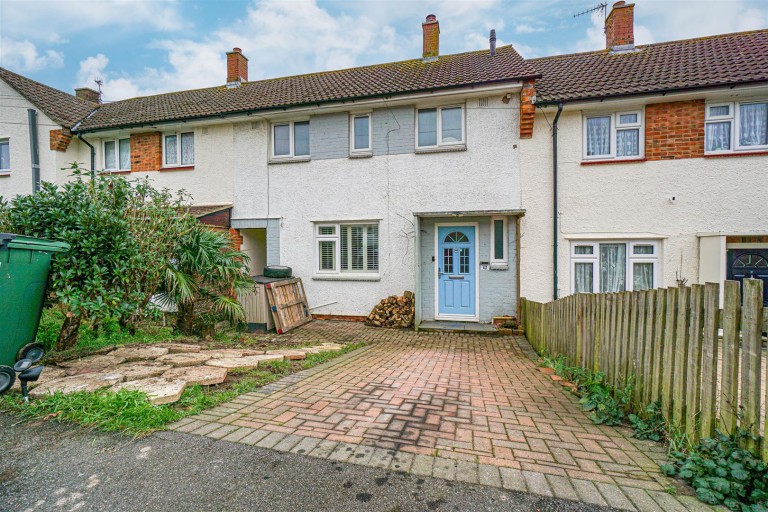PCM Estate Agents are offering to the market CHAIN FREE this THREE BEDROOM TERRACED HOUSE with DRIVEWAY, gas central heating and double glazing.
Whilst IN NEED OF SOME MODERNISATION, it offers the perfect opportunity for a buyer to improve and make their own. The accommodation is arranged over two floors and comprises entrance hall, ground floor wc, lounge, KITCHEN/DINER, upstairs landing, THREE BEDROOMS and a bathroom.
The property is conveniently positioned within St Leonards On Sea, close to amenities nearby and popular schooling establishments.
WOODEN FRONT DOOR
Opening to:
ENTRANCE HALL
Stairs rising to upper floor accommodation, there is currently a stair lift fitted which is incorporated within the sale, under stairs recess area, under stairs storage cupboard, radiator.
WC
Dual flush low level wc, wash hand basin, wall mounted consumer unit for electrics, tiled flooring.
LOUNGE 4.80m x 3.20m (15'9 x 10'6)
Radiator, television point, double glazed window with sliding patio doors to rear aspect with views and access onto the garden.
KITCHEN/DINER 5.59m x 2.82m (18'4 x 9'3)
Radiator, part tiled walls, tile effect vinyl flooring, wall mounted boiler, range of matching eye and base level cupboards and drawers with work surfaces over, cooker, resin 1 1/2 bowl sink unit with mixer tap, breakfast bar area, seating area, space for dining table, space and plumbing for washing machine, double glazed window to front aspect.
FIRST FLOOR LANDING
Hatch providing access to loft space, large storage cupboard.
BEDROOM ONE 3.81m x 2.62m (12'6 x 8'7)
Radiator, built in wardrobes, double glazed window to front aspect.
BEDROOM TWO 4.65m max x 2.79m (15'3 max x 9'2)
Radiator, double glazed window to rear aspect.
BEDROOM THREE 2.79m x 2.03m (9'2 x 6'8)
Double glazed window to rear aspect.
BATHROOM
Panelled bath with electric shower over, wash hand basin, low level wc, radiator, double glazed window with obscure glass to front aspect.
FRONT GARDEN
Driveway with off road parking, external storage cupboard.
REAR GARDEN
Lawned garden, fenced boundaries.

