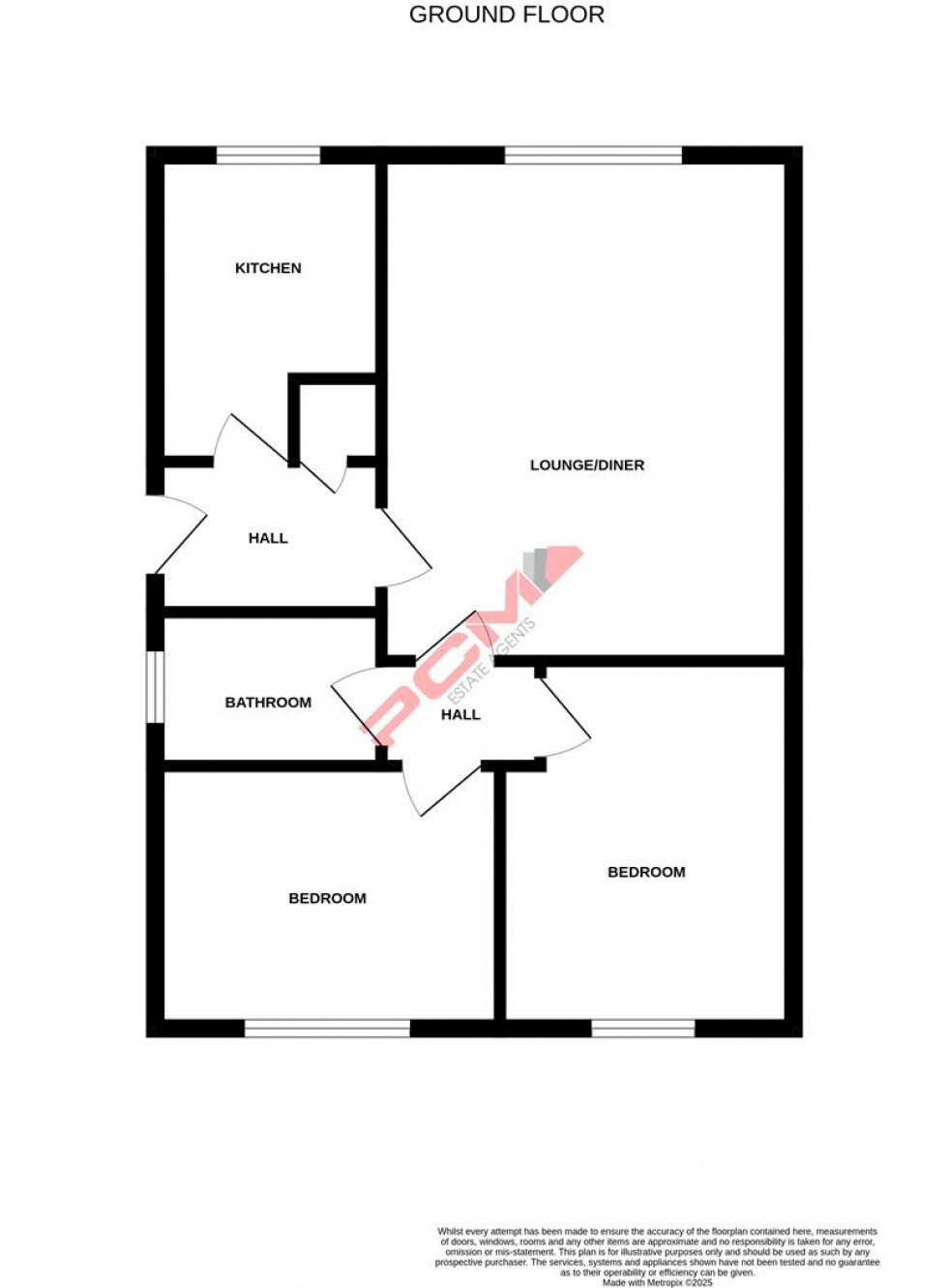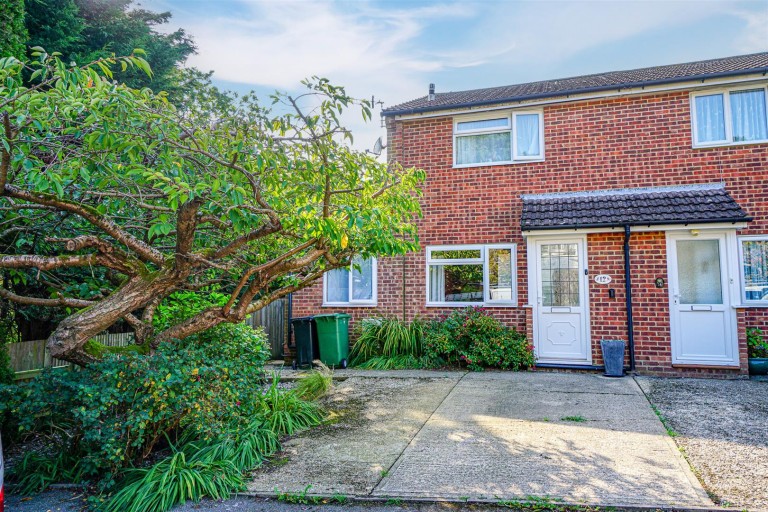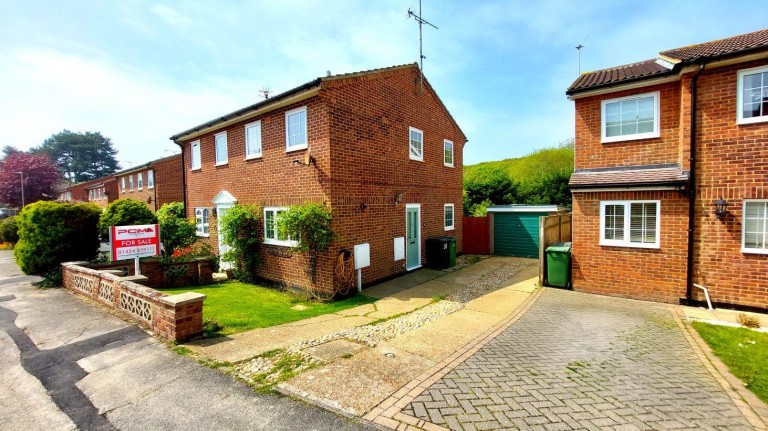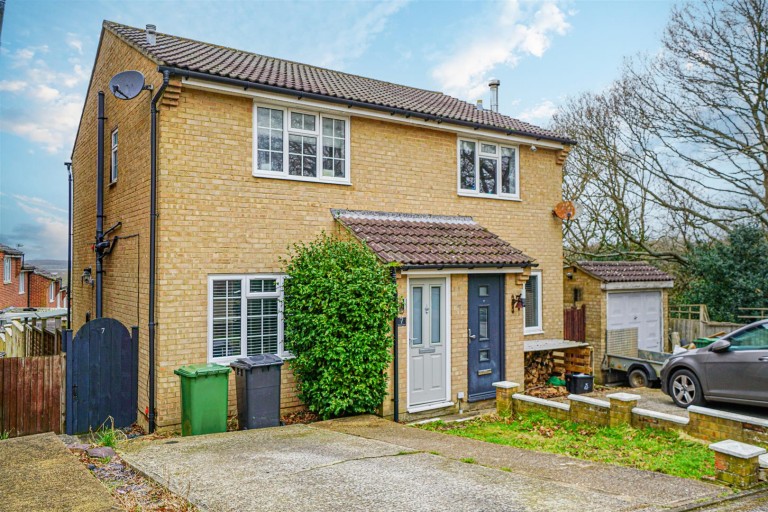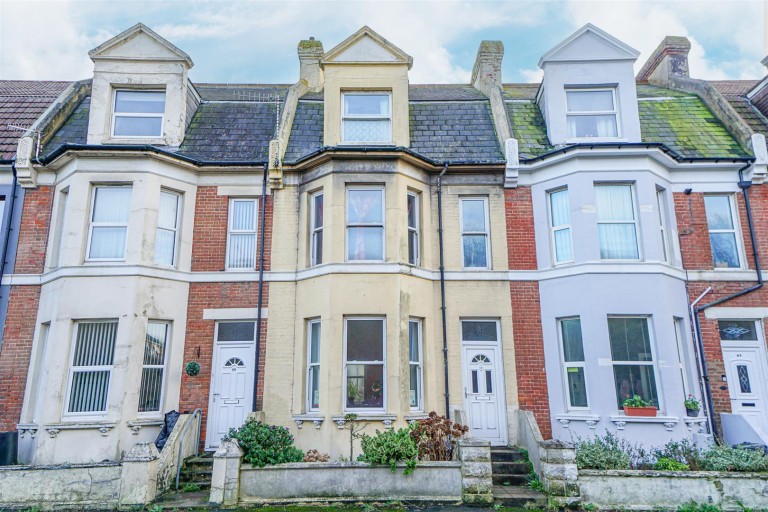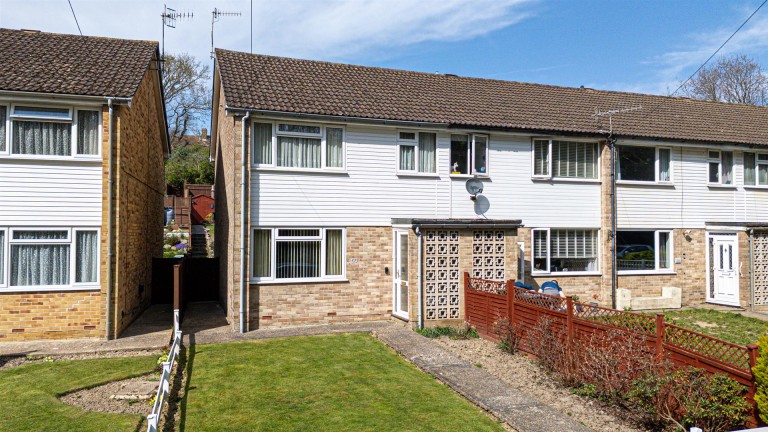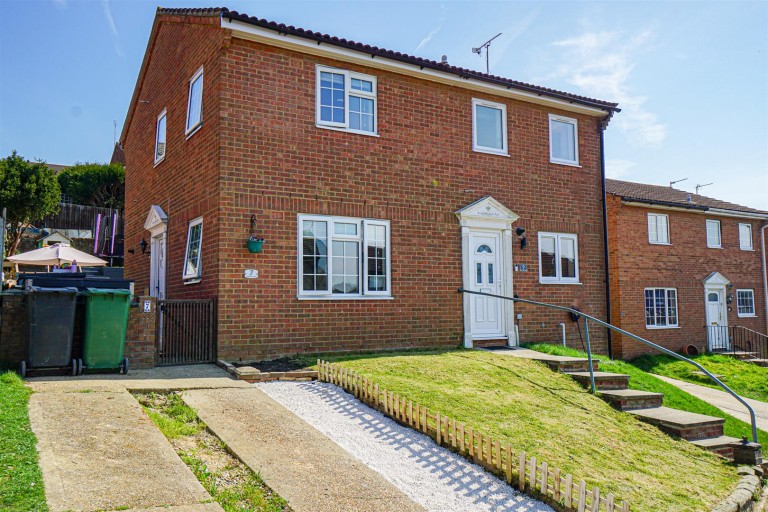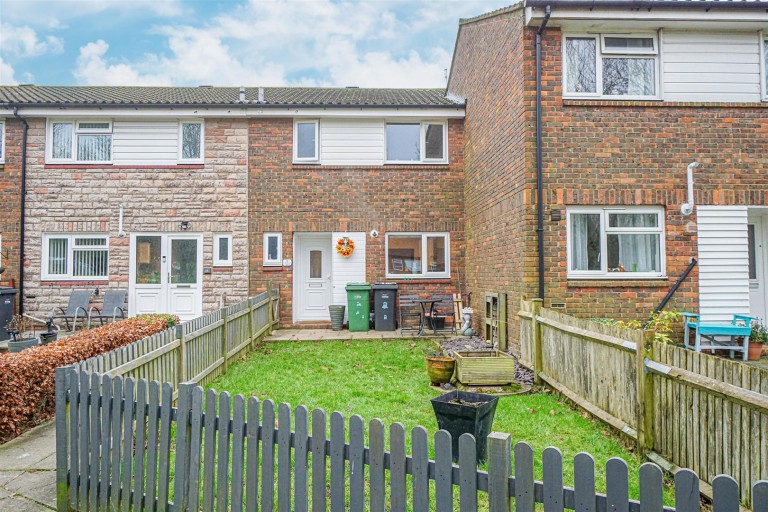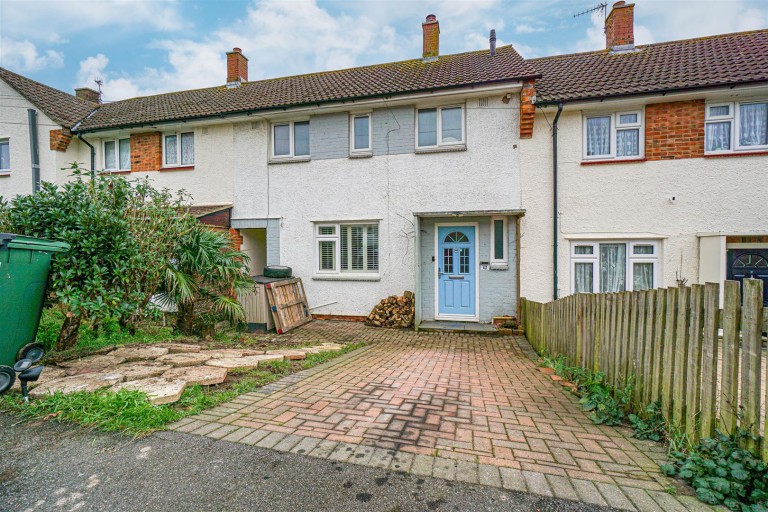PCM Estate Agents are delighted to present to the market an opportunity to purchase this CHAIN FREE TWO BEDROOM SEMI-DETACHED BUNGALOW conveniently positioned in this sought-after region of St Leonards, with ALLOCATED PARKING and an ENCLOSED PRIVATE REAR GARDEN.
This bungalow offers modern comforts including electric central heating and UPVC double glazed windows throughout. The accommodation is well-proportioned and comprises a spacious entrance hall, LOUNGE-DINER, MODERN KITCHEN, inner hall providing access to TWO BEDROOMS and a bathroom. The property is IN NEED OF SOME MODERNISATION but would still present well to the market. There is an ENCLOSED PRIVATE REAR GARDEN with patio and section of lawn.
Viewing comes highly recommended, please call the owners agents now to book your viewing.
DOUBLE GLAZED FRONT DOOR
Opening to:
ENTRANCE HALL
Wall mounted electric radiator, storage cupboard, telephone point, doors to:
KITCHEN 3.07m x 2.06m (10'1 x 6'9)
Part tiled walls, tile effect vinyl flooring, fitted with a matching range of eye and base level cupboards and drawers, complimentary worksurfaces, drainer-sink with mixer tap, electric hob with oven below, space and plumbing for washing machine, space for tall fridge freezer, double glazed window to front aspect.
LOUNGE-DINING ROOM 4.90m x 3.86m (16'1 x 12'8)
Coving to ceiling, television point, wall mounted electric radiator, double glazed window to front aspect, door to:
INNER HALL
Loft hatch to loft space, doors opening to:
BEDROOM 3.66m x 2.90m (12' x 9'6)
Fitted wardrobes, wall mounted electric radiator, double glazed window to rear aspect with views onto the garden.
BEDROOM 3.12m x 2.21m (10'3 x 7'3)
Wall mounted electric radiator, double glazed window to rear aspect with views onto the garden.
BATHROOM
Panelled bath with mixer tap, electric shower over bath, low level wc, pedestal wash hand basin, electric wall mounted radiator, part tiled walls, double glazed window with obscured glass to side aspect.
OUTSIDE SPACE
The property is set back from the road in an elevated position with steps up to the lawned front garden, gated access to side elevation, outside water tap, patio/ seating area with wraps around to the rear elevation. From the patio there is also a lawned area.
ALLOCATED PARKING BAY
Located to the left hand side of the small section of lawn with three posts in.
