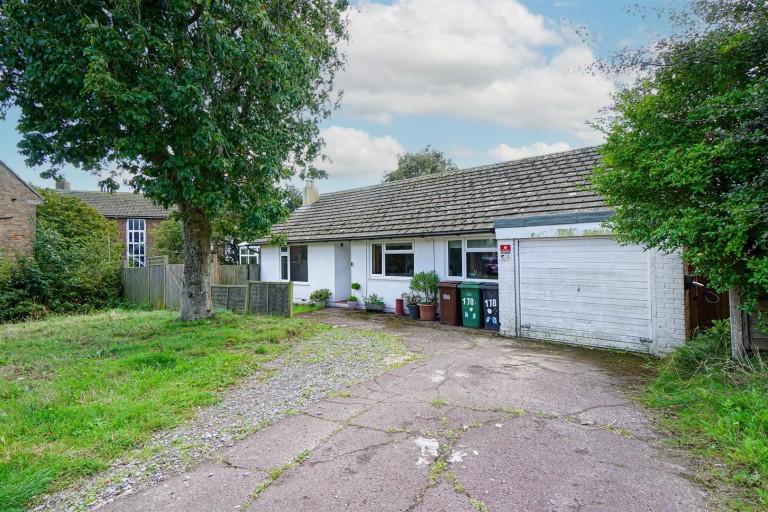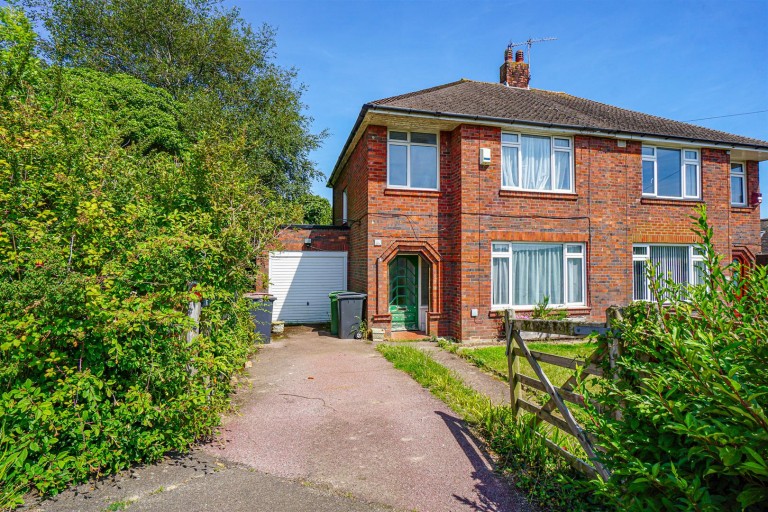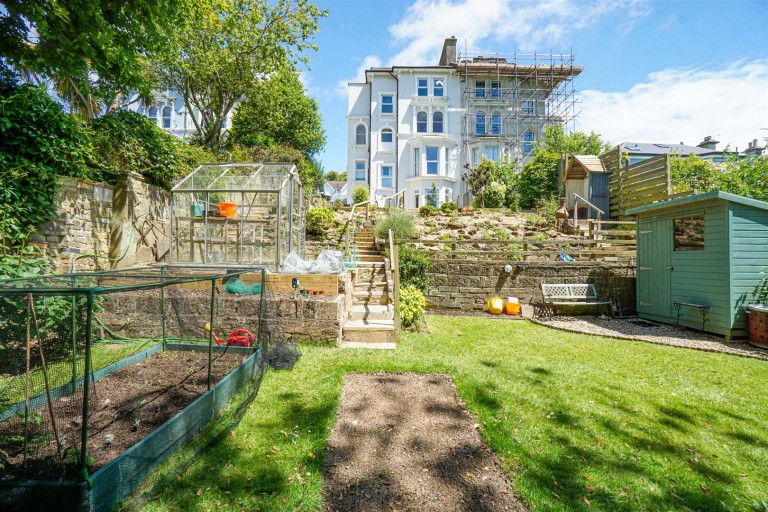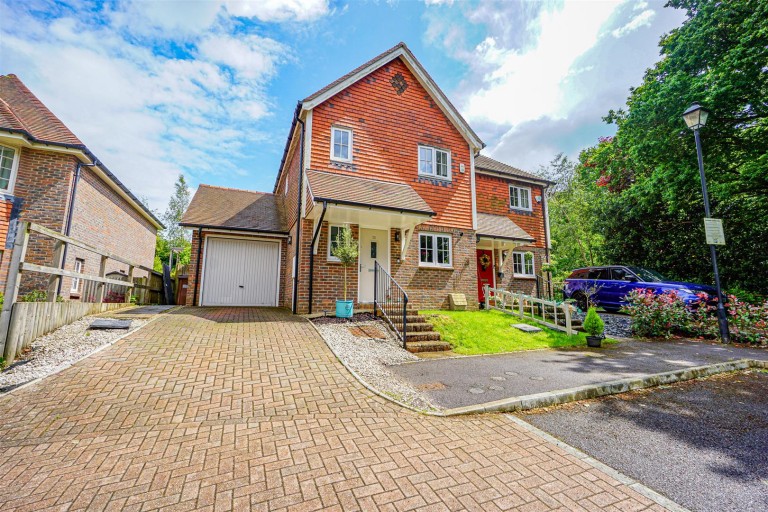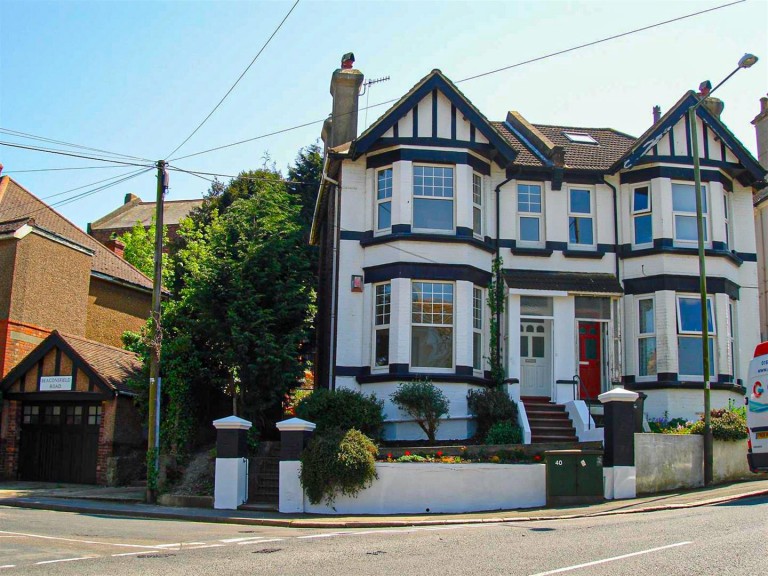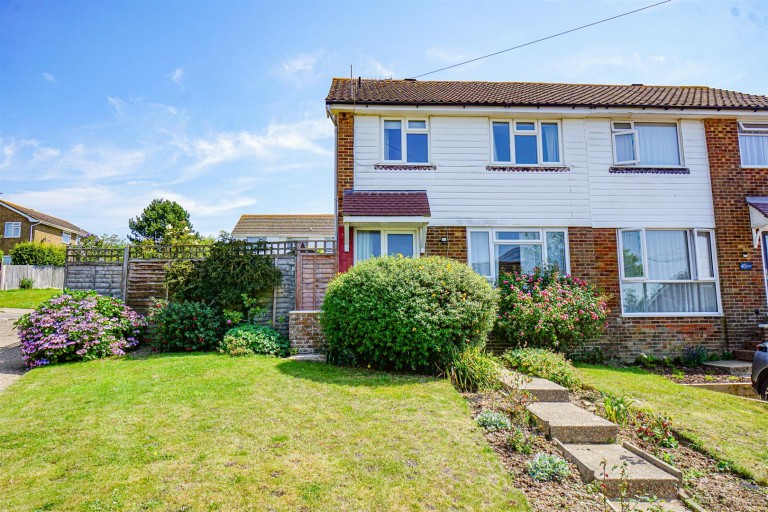An excellent opportunity has arisen to acquire this SPACIOUS THREE BEDROOM VICTORIAN SEMI DETACHED HOUSE located in this RARELY AVAILABLE ROAD on the outskirts of Hastings Town Centre, within easy reach of the seafront.
The property is offered to the market CHAIN FREE and offers spacious accommodation arranged over two floors with planning permission to add an additional floor which will benefit from sea views whilst creating up to three further bedrooms and a bathroom. Further information can be obtained under planning reference number - HS/FA/23/00505.
Current accommodation comprises entrance hallway, 16FT LOUNGE, 13FT KITCHEN/BREAKFAST ROOM, first floor landing, THREE DOUBLE BEDROOMS and a bathroom. Externally the property also benefits from a PRIVATE COURTYARD STYLE GARDEN and is considered ideal for those seeking a home by the sea and with its aforementioned planning permission, the property is also considered an ideal opportunity for investment or home to improve for a growing family.
Please call the owners agents now to book your appointment to view.
PRIVATE FRONT DOOR
Opening to:
ENTRANCE HALLWAY
Stairs rising to upper floor accommodation, understairs storage cupboards, window to rear aspect, radiator,
LOUNGE 4.93m max x 3.48m max (16'2 max x 11'5 max)
Feature fire surround, two built in storage cupboards, built in shelving, window to front aspect, radiator, telephone point.
KITCHEN/BREAKFAST ROOM 3.99m max x 3.18m max (13'1 max x 10'5 max)
Kitchen comprises a range of eye and base level units work surfaces, four ring electric hob with extractor above, integrated oven, space for additional appliance, stainless steel inset sink with mixer tap, window and door to rear aspect providing access to private courtyard, radiator.
FIRST FLOOR LANDING
Loft hatch, storage cupboards.
BEDROOM 5.18m max x 3.58m max (17' max x 11'9 max)
Bay window to front aspect, feature fire surround, radiator.
BEDROOM 4.11m max x 3.25m max (13'6 max x 10'8 max)
Built in storage cupboard, window to rear aspect, radiator.
BEDROOM 3.96m max x 2.41m max (13' max x 7'11 max)
Built in storage cupboard, window to front aspect, radiator.
BATHROOM 3.25m max x 2.24m max (10'8 max x 7'4 max)
Panelled bath with mixer tap and shower attachment, dual flush wc, wash hand basin with storage below, extractor fan, radiator, part tiled walls, window to rear aspect.
GARDEN
Private courtyard style garden with gate providing side access.
AGENTS NOTE
There is currently planning permission to add an additional floor which would benefit from sea views. Further information can be obtained under planning reference number - HS/FA/23/00505. The photo of the sea view is taken from the roof/ proposed second floor.

