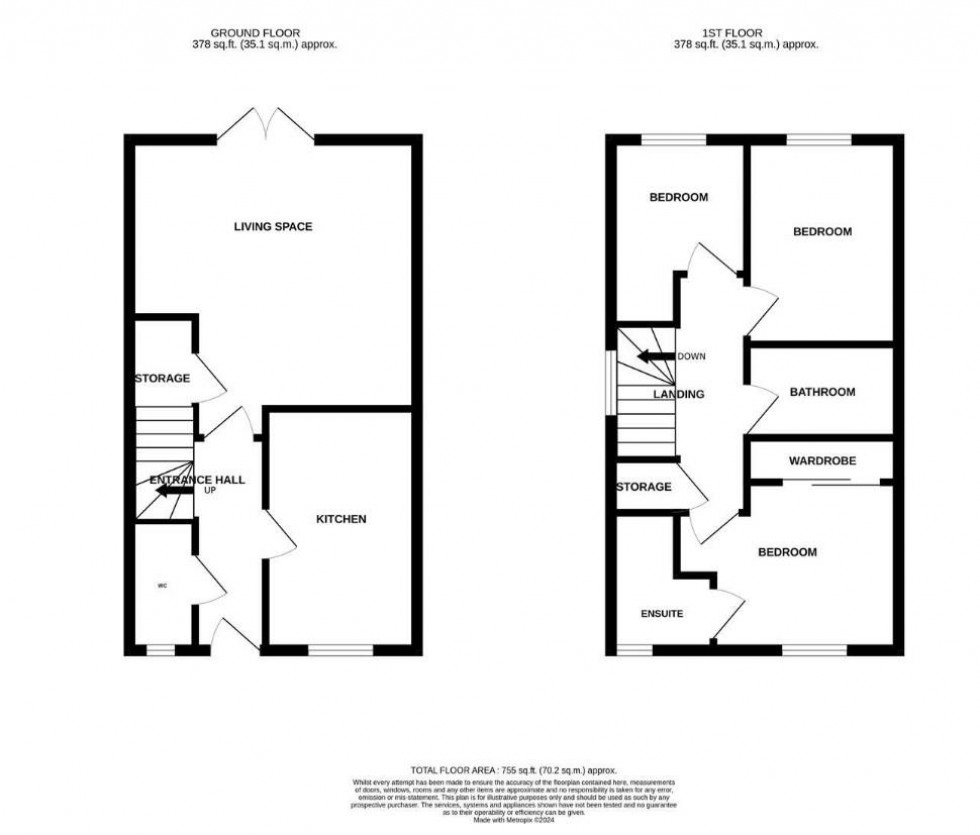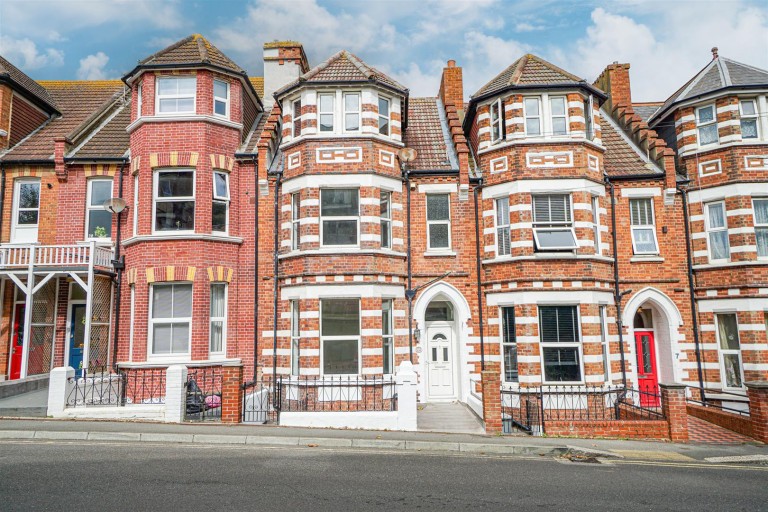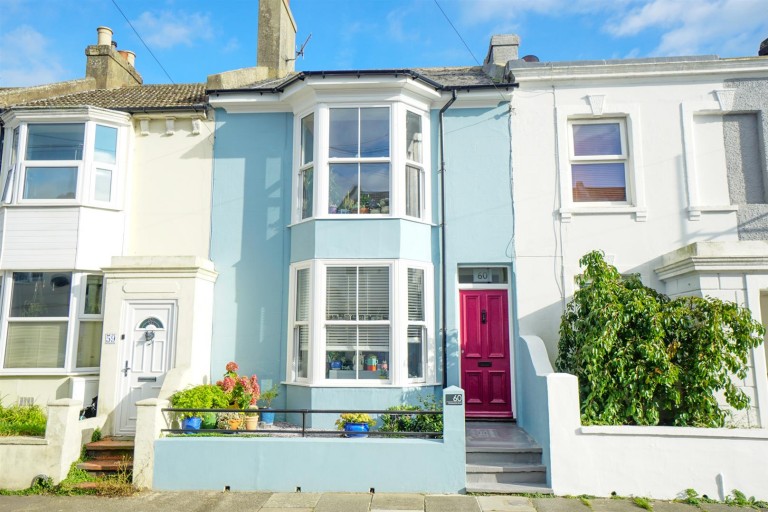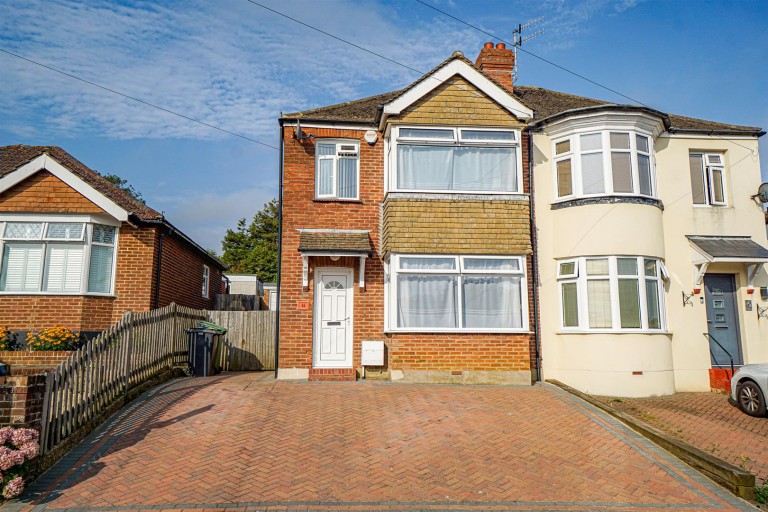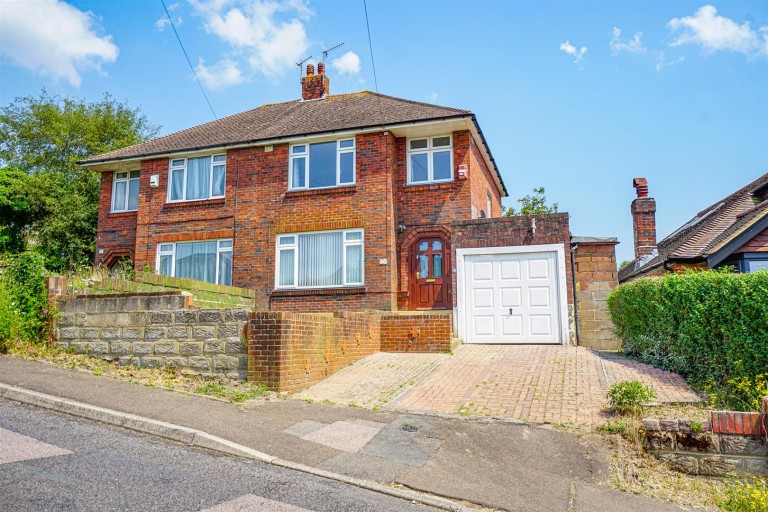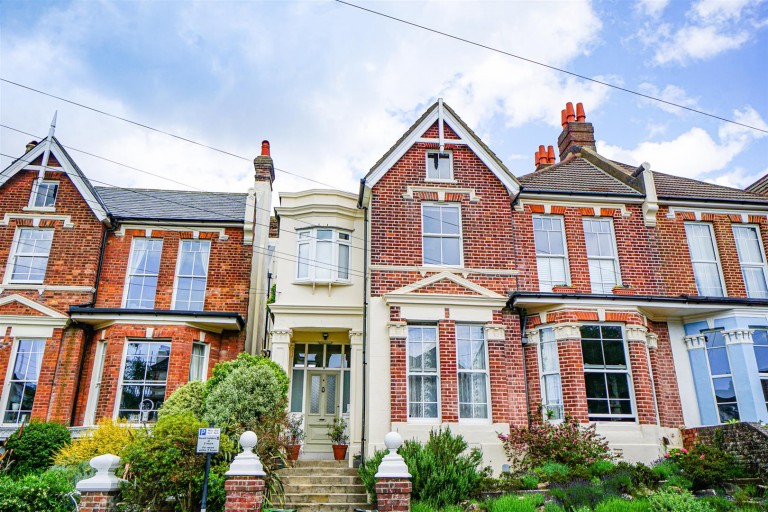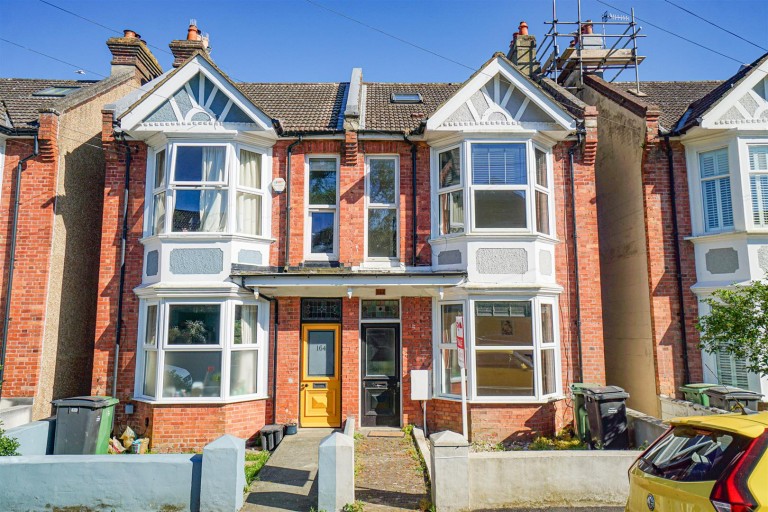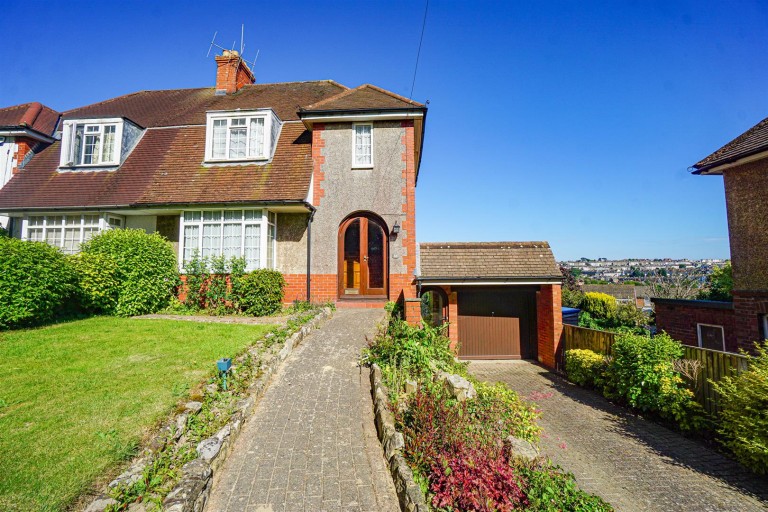PCM Estate Agents are delighted to present to the market this exceptionally well-presented MODERN SEMI-DETACHED THREE BEDROOMED, TWO BATHROOM, FAMILY HOME located on this incredibly sought-after development, built by Millwood Designer Homes approximately 7 years ago and having the remainder of a 10 YEAR BUILD WARRANTY.
The property offers well-proportioned and exceptionally well-presented accommodation over two floors comprising an entrance hall, LOUNGE-DINER, MODERN NEWLY FITTED MKITCHEN with QUARTZ COUNTERTOPS and some INTEGRATED APPLIANCES and a DOWNSTAIRS WC, To the first floor there is a MASTER BEDROOM with BUILT IN WARDROBES and EN SUITE SHOWER ROOM, TWO FURTHER BEDROOMS and a main family bathroom. This home offers modern comforts including gas fired central heating and double glazing.
The property has been built to a HIGH SPECIFICATION with energy efficiency in mind. The property also has the benefit of a GARAGE, DRIVEWAY and a LOVELY FAMILY FRIENDLY GARDEN.
Conveniently positioned within easy reach of popular schooling establishments and nearby amenities. This home must be viewed to fully appreciate the convenient position on offer, please call the owners agents now to book you viewing to avoid disappointment.
COMPOSITE DOUBLE GLAZED FRONT DOOR
Opening to:
ENTRANCE HALL
Stairs rising to upper floor accommodation, laminate flooring, radiator, doors opening to:
DOWNSTAIRS WC
Concealed cistern wc, radiator, wall mounted wash hand basin with mixer tap and tiled splashback, partially wood panelled walls, part tiled walls, wall mounted consumer unit for the electrics, wood laminate flooring, double glazed window to front aspect with opaque glass for privacy.
LOUNGE-DINER 4.62m x 4.57m (15'2 x 15')
Inset down lights, two radiators, wood laminate flooring, television and telephone points, under stairs storage cupboard, double glazed windows and French doors to rear aspect allowing for a pleasant outlook and access onto the garden.
KITCHEN 3.58m x 2.34m (11'9 x 7'8)
Updated and fitted with a matching range of eye and base level cupboards and drawers fitted with soft close hinges and having quartz worktops with matching upstands and splashbacks over, inset sunken stainless steel sink with mixer tap and moulded drainer into countertop, four ring gas from with fitted cooker hood over, electric fan assisted oven below, inset tall fridge freezer, space and plumbing for washing machine, slimline dishwasher, integrated wine cooler, wall mounted cupboard concealed boiler, inset down lights, under cupboard lighting, wood laminate flooring, breakfast bar, double glazed window to front aspect with a pleasant outlook.
FIRST FLOOR LANDING
Loft hatch providing access to loft space with pull down ladder, radiator, over stairs cupboard, double glazed window to side aspect.
MASTER BEDROOM 3.56m x 2.64m (11'8 x 8'8)
Built in wardrobes with mirrored sliding doors, radiator, partially wood panelled walls, double glazed windows to front aspect enjoying a pleasant outlook, door to:
EN SUITE SHOWER ROOM
Walk in shower enclosure with chrome shower fixing, waterfall style shower head and further hand-held shower attachment, ladder style heated towel rail, concealed cistern dual flush low level wc, wall mounted wash hand basin with mixer tap, part tiled walls, wood laminate flooring, down lights, extractor fan for ventilation, double glazed opaque glass window to front aspect.
BEDROOM TWO 3.23m x 3.05m (10'7 x 10')
Radiator, double glazed window to rear aspect having pleasant views onto the garden.
BEDROOM THREE
9'6 narrowing to 6'6 x 7'4 (2.90m narrowing to 1.98m x 2.24m) Radiator, double glazed window to rear aspect with pleasant views onto the garden.
FAMILY BATHROOM
Panelled bath with mixer tap and shower attachment, shower over bath, glass shower screen, pedestal wash hand basin with chrome mixer tap, concealed cistern dual flush low level wc, ladder style heated towel rail, part tiled walls, extractor for ventilation, down lights.
REAR GARDEN
Beautifully landscaped with a stone patio abutting the property allowing for ample space to entertain, opening to a square section of lawn lawn retained by a wall with steps rising to the upper section of garden with a good sized decked patio and a good sized studio/ garden bar with power and lighting.
OUTSIDE - FRONT
Paved drive providing off road parking for two vehicles and access to:
ATTACHED GARAGE
Power and light, up and over door, personal door to garden.
