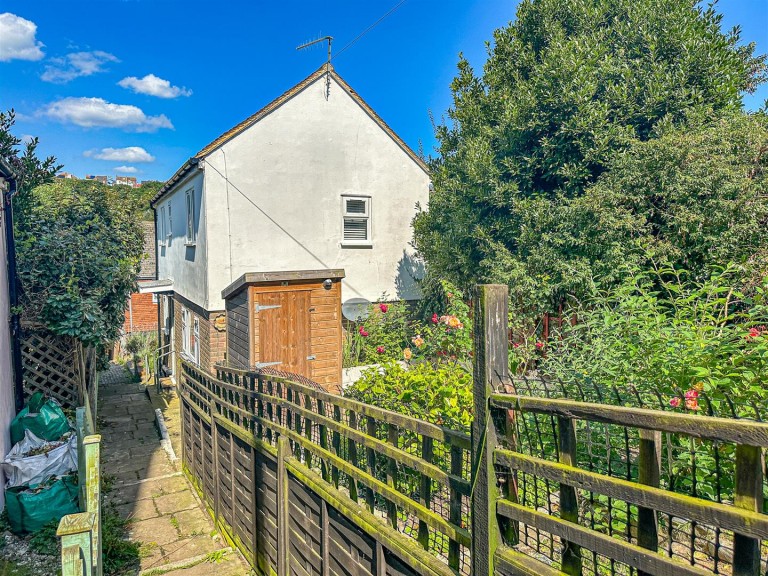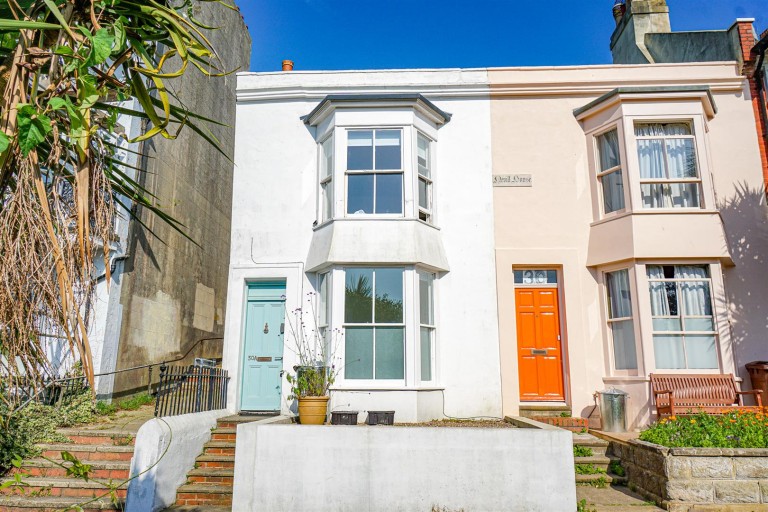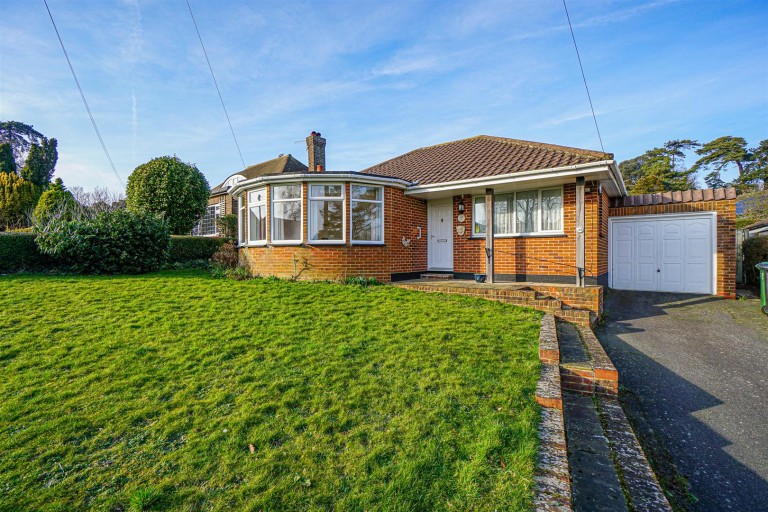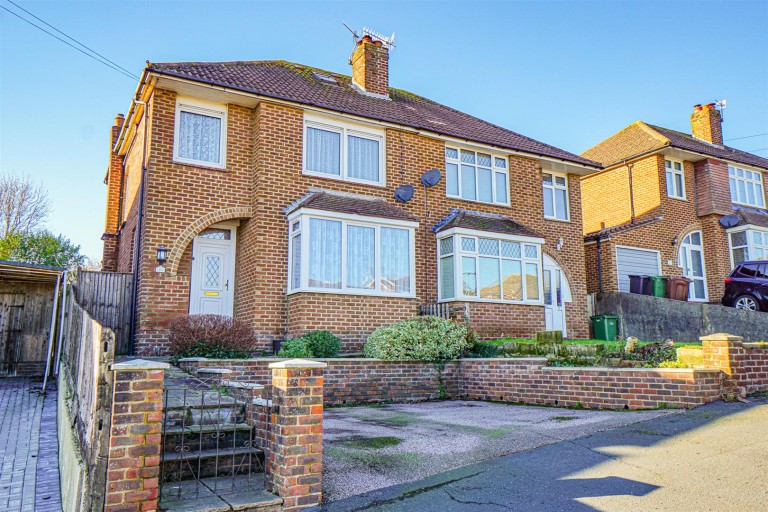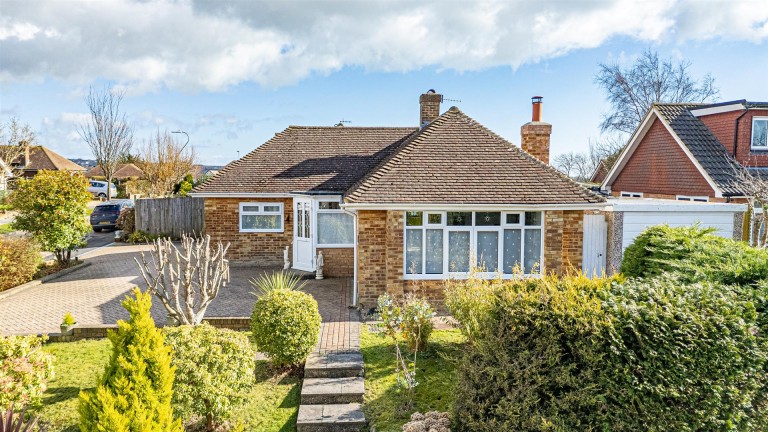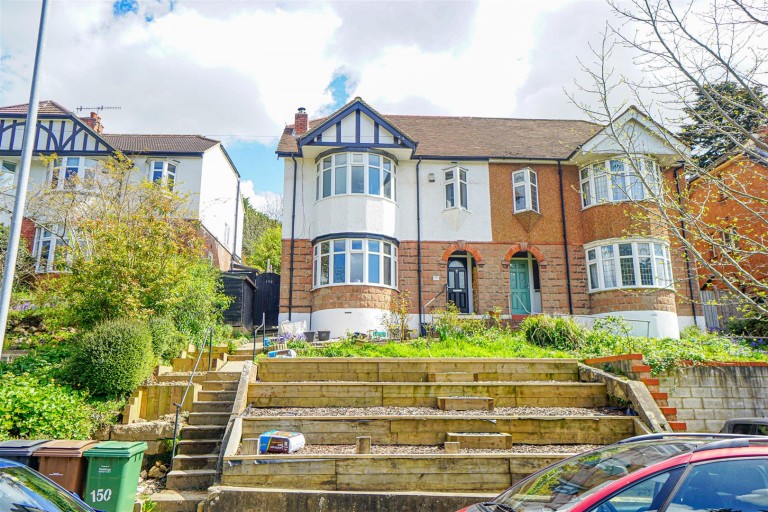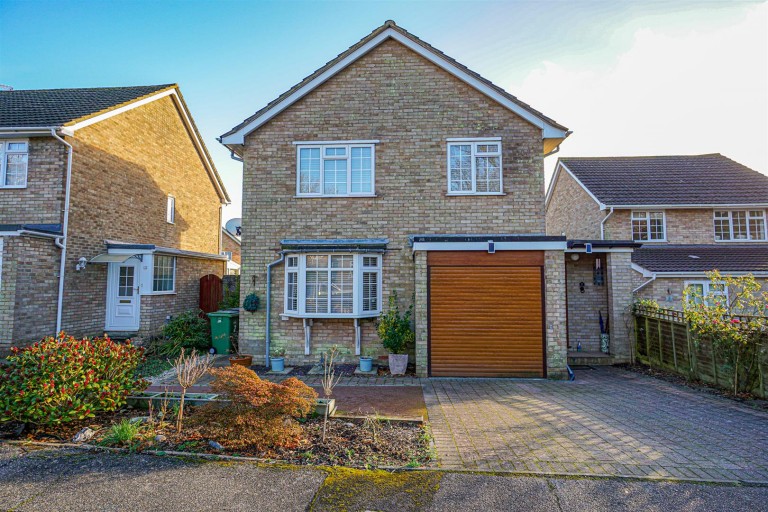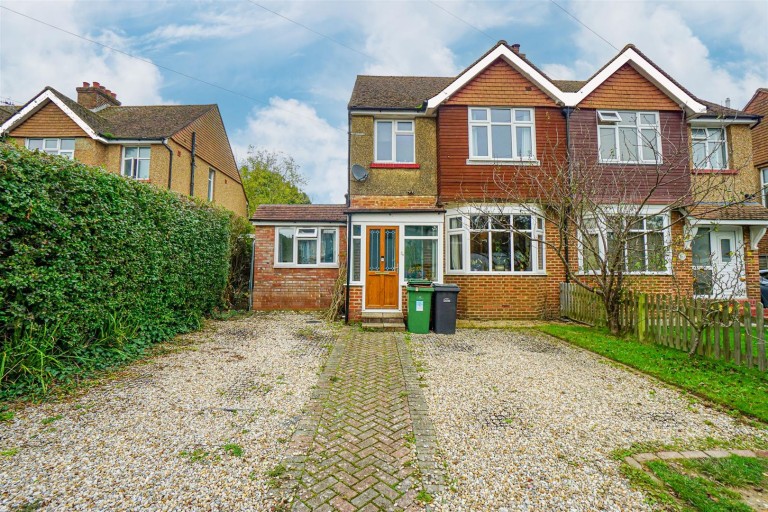PCM Estate Agents are delighted to present to the market an opportunity to secure this DETACHED THREE BEDROOMED FAMILY HOME positioned on this sought-after road in this favourable Silverhill region of St Leonards, close to popular schooling establishments, nearby amenities and within easy reach of Alexandra Park.
This home offers modern comforts to include gas fired central heating, double glazing and has a LOVELY LANDSCAPED REAR GARDEN. Occupying a slightly elevated position from the road allowing for a PLEASANT OUTLOOK from the front of the house with townscape views.
Accommodation is well-proportioned and well-appointed, arranged over two floors comprising an entrance porch, entrance hall, DUAL ASPECT LOUNGE -DINER, MODERN KITCHEN, first floor landing, THREE BEDROOMS, bathroom and a SEPARATE WC. The rear garden is a good size and is landscaped with several seating areas, ideal for families or the garden enthusiast to enjoy.
This home must be viewed to fully appreciate the convenient position on offer. Please call the owners agents now to book your viewing to avoid disappointment.
DOUBLE GLAZED FRONT DOOR
Leading to:
PORCH
UPVC construction with double glazed windows to both front and side elevations, furthers double glazed door with pattern glass opening to:
SPACIOUS ENTRANCE HALL
Stairs rising to upper floor accomodation, radiator, under stairs storage cupboard, telephone point, doors opening to:
LOUNGE-DINER 6.43m x 3.66m (21'1 x 12')
Dual aspect with double glazed window to front, double glazed window and door to rear with access and a pleasant outlook onto the garden, wood flooring, radiator, fireplace with tiled hearth and possibility of gas/ electric fire, television point.
KITCHEN 3.07m x 2.51m (10'1 x 8'3)
Modern and built with a matching range of eye and base level cupboards and drawers fitted with soft close hinges and having complimentary worksurfaces over, wall mounted Worcester boiler, inset drainer-sink unit with mixer tap, space and plumbing for washing machine, tumble dryer and tall fridge freezer, four ring gas hob with oven below and extractor over, double glazed window and door to rear aspect allowing for a pleasant outlook and access onto the garden.
FIRST FLOOR LANDING
Loft hatch providing access to loft space, spacious with double glazed window to side aspect.
BEDROOM ONE 3.68m x 3.45m (12'1 x 11'4)
Coving to ceiling, radiator, airing cupboard housing immersion heater, double glazed window to front aspect with a lovely townscape view towards Alexandra Park and over Hastings, and views towards Emmanuel Church.
BEDROOM TWO 3.66m x 2.92m (12' x 9'7)
Radiator, coving to ceiling, double glazed window to rear aspect with lovely views onto the garden.
BEDROOM THREE
8'8 x 8'4 narrowing to 5'1 (2.64m x 2.54m narrowing to 1.55m) Radiator, coving to ceiling, double glazed window to front aspect with townscape views towards Alexandra Park, Hastings and Emmanuel Church.
BATHROOM
Panelled bath with mixer tap and shower attachment, glass shower screen, chrome ladder style heated towel rail, pedestal wash hand basin with chrome mixer tap, tiled walls, tile effect laminate flooring, double glazed pattern glass window to rear aspect.
SEPARATE WC
Dual flush low level wc, tile effect laminate flooring, double glazed pattern glass window to rear aspect.
OUTSIDE - FRONT
The property occupies a corner plot position set back from the road with a lawned front garden and pathway leading to the front door. The property occupies a slightly elevated position set back from the road, offering a good degree of privacy and a pleasant outlook.
REAR GARDEN
Landscaped with a stone patio abutting the property, raised pond, planted borders, section of lawn, fenced boundaries, gated side access. The planted borders are established with a variety of mature shrubs and plants, outside water tap, shed.

