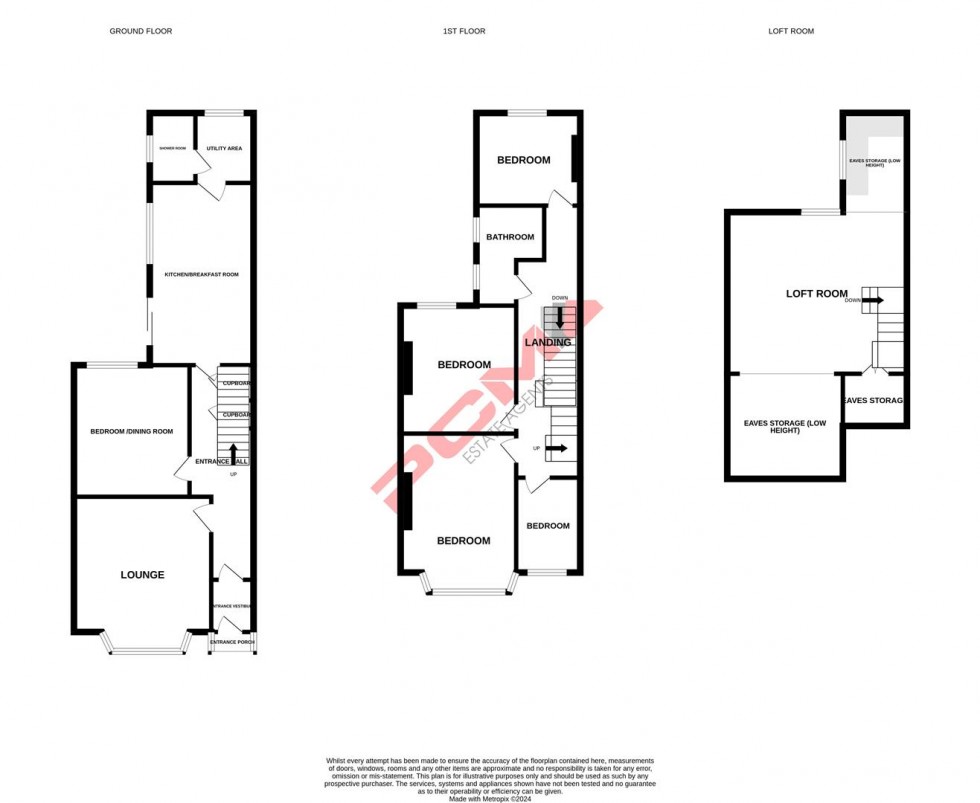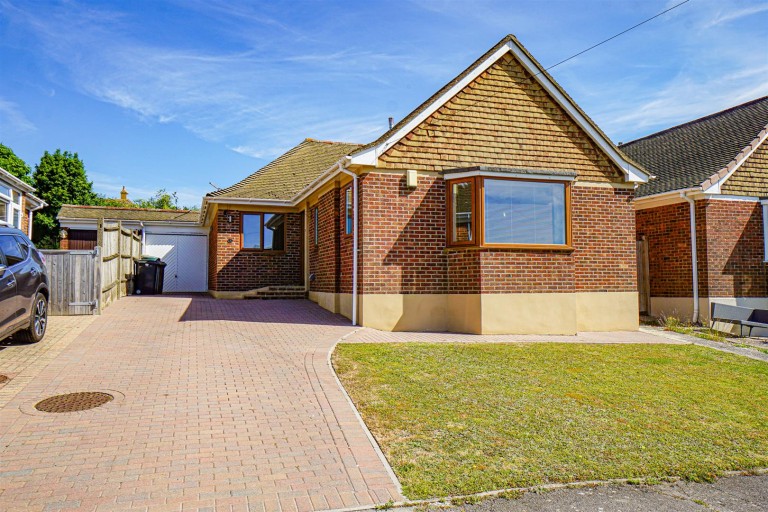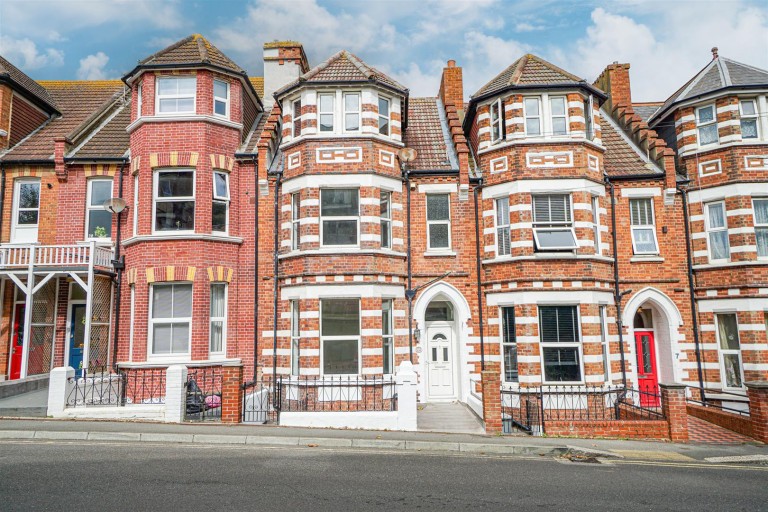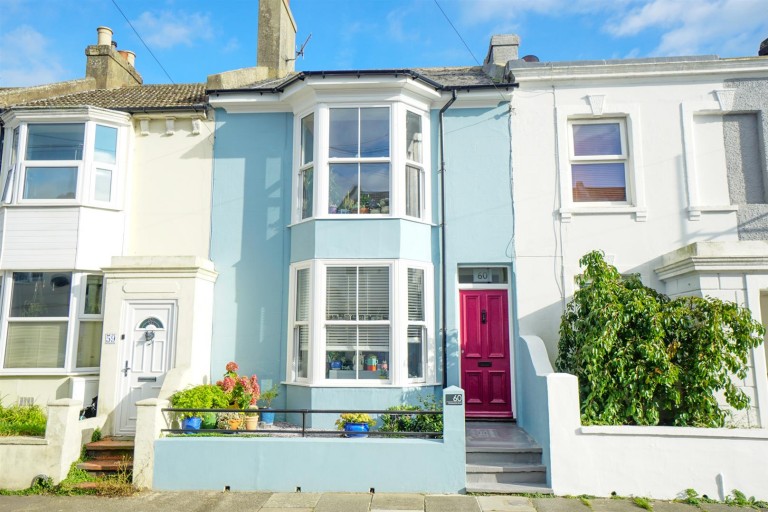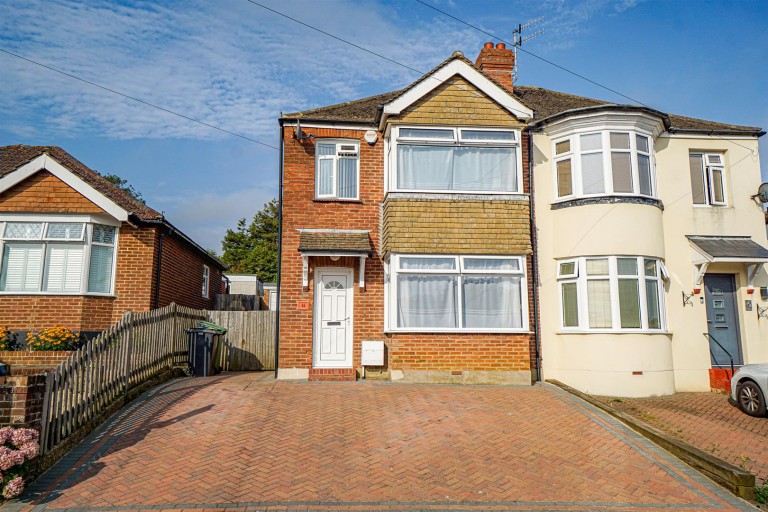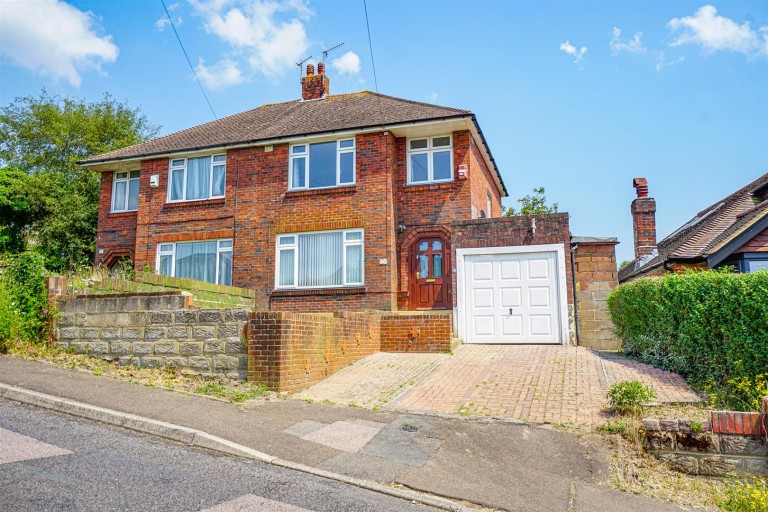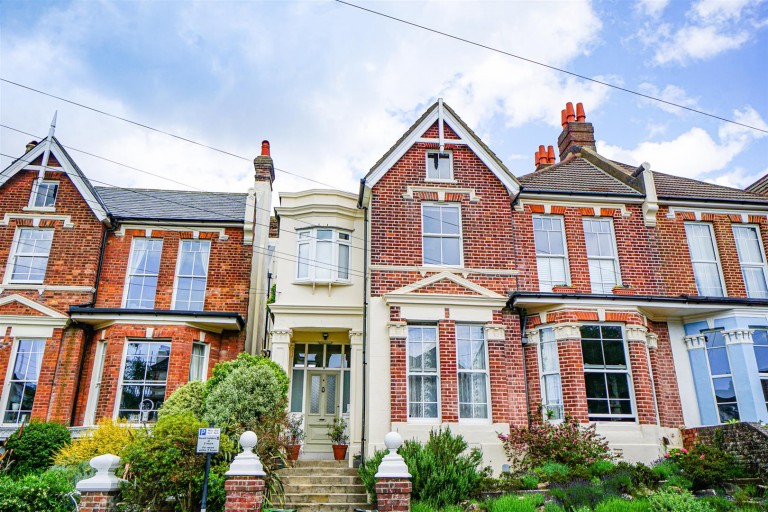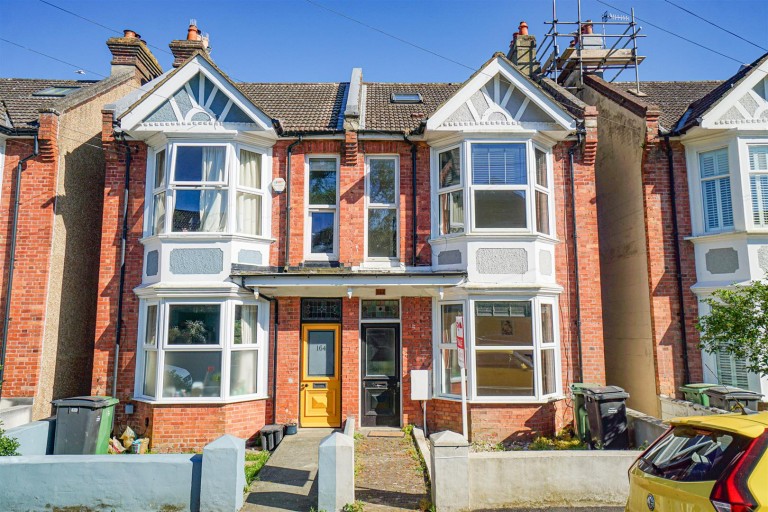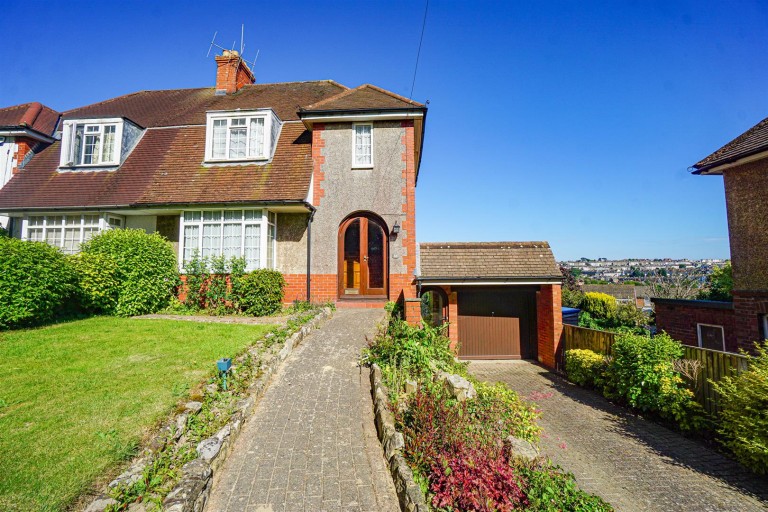PCM Estate Agents are delighted to present to the market an opportunity to secure this INVESTMENT OPPORTUNITY OLDER STYLE SEMI DETACHED VICTORIAN BAY FRONTED BUILDING, currently utilised as an investment.
The property is located on this favourable Blacklands region of Hastings, close to Alexandra Park, popular schooling establishments and bus routes. There is an ENCLOSED REAR GARDEN and the property occupies an elevated position set back from the road.
Accommodation is arranged over three floors comprising on the ground floor an entrance porch, leading to a vestibule, entrance hall. On this level there are two good size rooms, currently used as two bedrooms but could easily be utilised as a reception rooms should someone wish to re-instate to a family home, a kitchen/breakfast room, a utility and a shower room. On the first floor there are four further bedrooms and a bathroom. On the second floor there is a loft room with access to eaves storage.
The property benefits from having gas fired central heating and double glazing and is in good decorative order throughout. This property provides great potential for home and income or as an investment and must be viewed to fully appreciate the convenient position and quality of the property on offer. Call the owners agents now to arrange your appointment to view.
ENTRANCE PORCH
Enclosed, glazed to the front and side, interior light, front door to
ENTRANCE VESTIBULE
Enclosed, dado rail, wood flooring, inner glazed door to
ENTRANCE HALL
Radiator, wooden flooring, dado rail, staircase rising to upper floor accommodation, cupboard under stairs.
KITCHEN/BREAKFAST ROOM 16'11 x 9'7
Double glazed window to the side aspect, stainless steel one and a half bowl inset sink, range of modern base units comprising of cupboards and drawers set beneath working surfaces, matching wall units over, stainless steel chimney style cooker hood over stainless steel four ring gas hob with stainless steel back plate, stainless steel electric oven, space and plumbing for washing machine, radiator, television point, laminate flooring, double glazed patio doors opening to the rear garden.
UTILITY AREA
Double glazed window to the rear aspect, space for fridge/freezer, space and plumbing for washing machine, base units set beneath working surfaces.
SHOWER ROOM
Enclosed shower cubicle, pedestal wash hand basin, wc, window to side aspect.
LOUNGE 14'6 max x 12'1 max
Double glazed bay window to the front aspect, radiator, feature fire surround, ceiling rose, corniced ceiling, wooden flooring, telephone point.
BEDROOM / DINING ROOM 11'9 x 10'1 max
Double glazed window to the rear aspect, radiator, wooden flooring, telephone point, ceiling rose, cornice to ceiling.
FIRST FLOOR LANDING
Staircase rising to loft room, radiator.
BEDROOM ONE 14'7 max x 10'2 max
Double glazed bay window to the front aspect enjoying rooftop views over Hastings, radiator.
BEDROOM TWO 11'8 x 10' max
Double glazed window to the rear aspect, radiator.
BEDROOM THREE 9'7 max x 8'5
Double glazed window to the rear aspect, radiator.
BEDROOM FOUR 8'3 x 5'5
Double glazed window to the front aspect, radiator.
BATHROOM
Double glazed windows to the side aspect, part tiled walls, bath set into tiled surround, pedestal basin, low level wc, heated towel rail/radiator, laminate flooring.
LOFT ROOM 13' x 11'10 max
Plus recessed storage areas, velux style windows to the front and rear aspect, power point, eaves storage areas.
FRONT GARDEN
Walled to front, terrace with flower beds and shrubs.
REAR GARDEN
Patio area with brick built barbeque, steps up to gardens which are laid to lawn with flower beds, shrubs and further concrete patio area to the top of the garden, side access.
