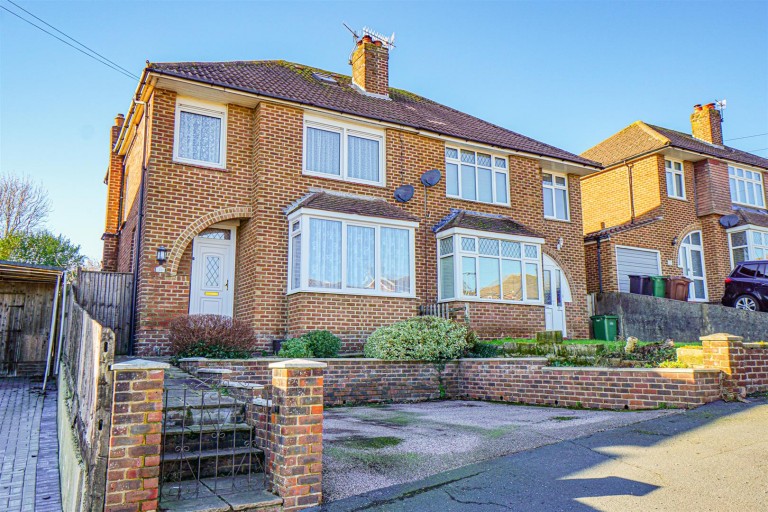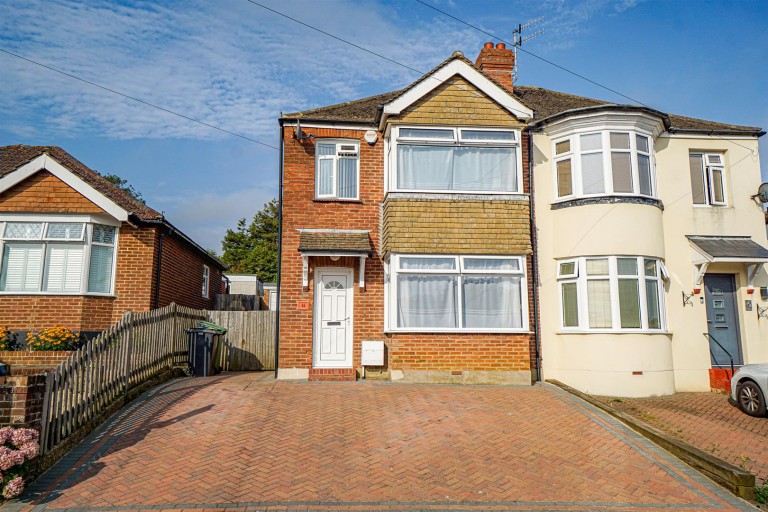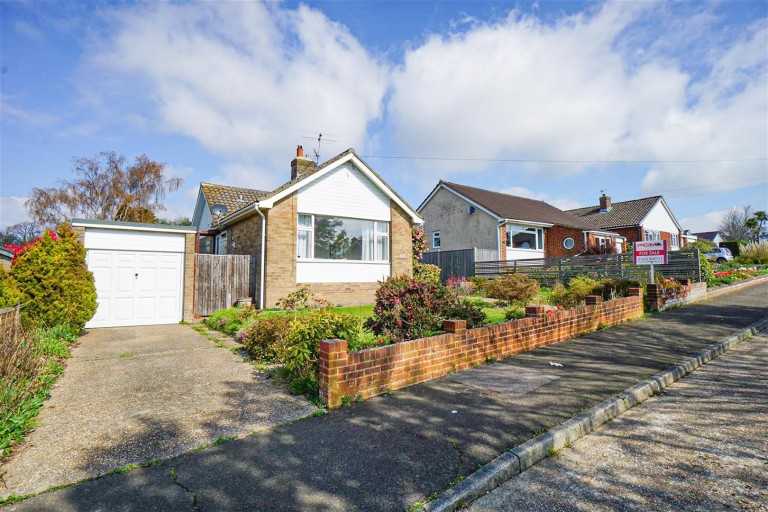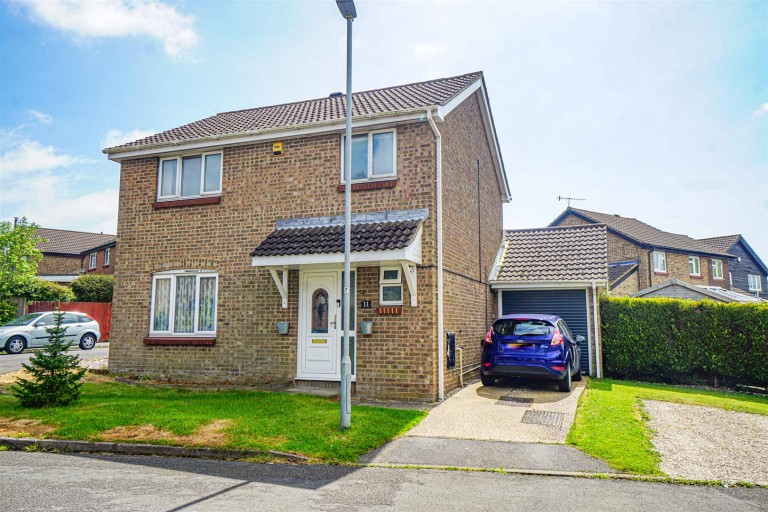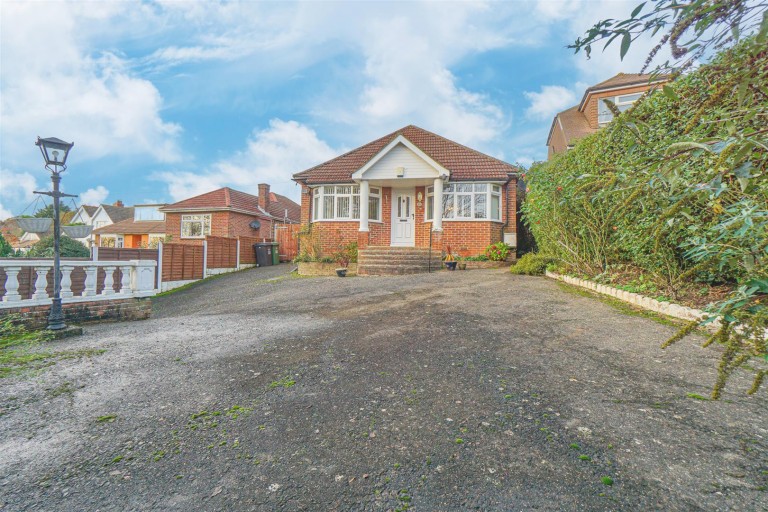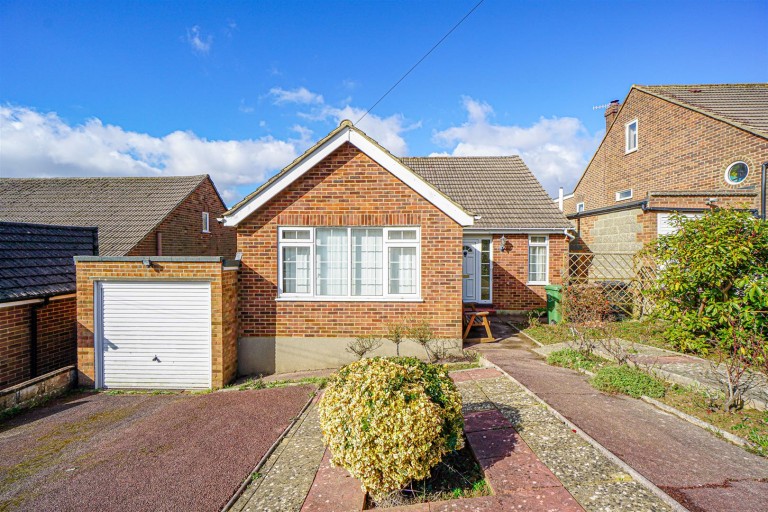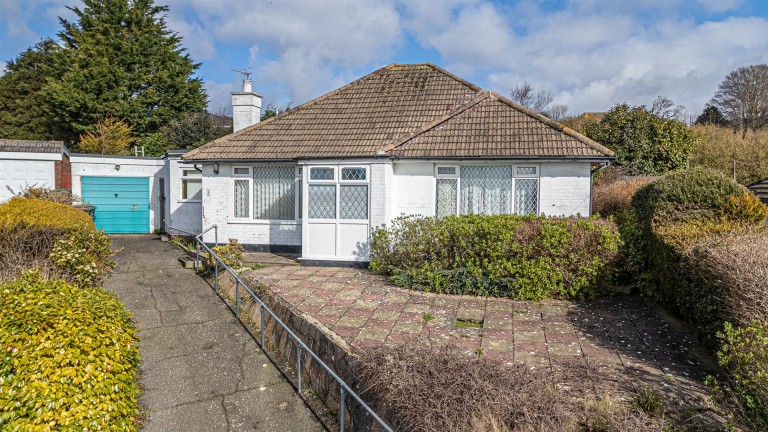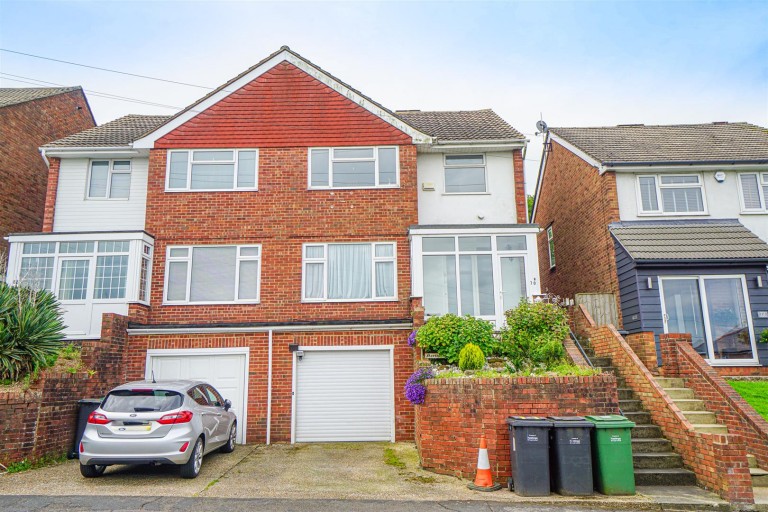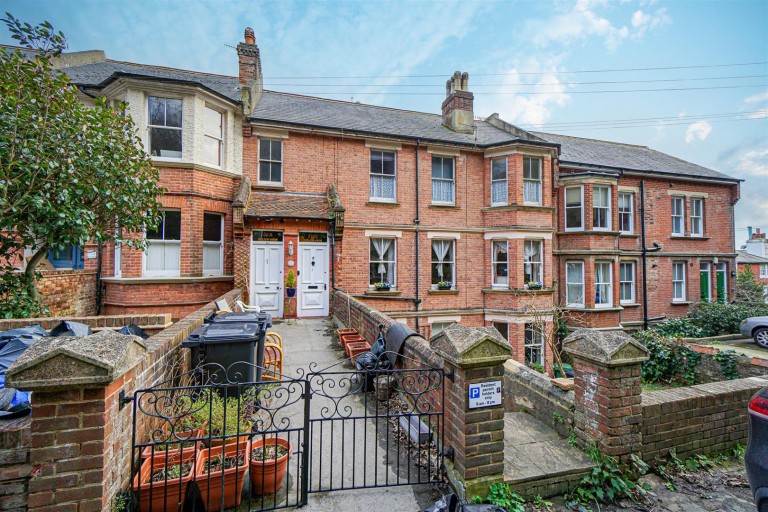A BEAUTIFULLY PRESENTED THREE BEDROOMED APARTMENT with EXCEPTIONAL PRIVATE GARDEN which occupies the GROUND FLOOR of this ATTRACTIVE PERIOD RESIDENCE in a highly sought-after road, within easy reach of Alexandra Park, Hastings town centre and the seafront.
The property offers well-presented and spacious accommodation throughout accessed via its own PRIVATE ENTRANCE to an entrance hallway, LOUNGE with access to the GARDEN, separate MODERN FITTED KITCHEN, THREE BEDROOMS and a SHOWER ROOM. A particular feature of this property is its BEAUTIFULLY PRESENTED PRIVATE REAR GARDEN, which enjoys a SUNNY ASPECT and features a LARGE PATIO AREA in addition to further seating areas ideal for entertaining, plus a range of mature shrubs, plants and trees.
The property is offered to the market with a LENGTHY LEASE of 150 YEARS APPROXIMATELY REMAINING.
Located within a highly sought-after and RARELY AVAILABLE road, within easy reach of Alexandra Park and Hastings town centre with its mainline railway station. Please call PCM Estate Agents now to book your viewing to avoid disappointment.
PRIVATE FRONT DOOR
Leading to:
ENTRANCE HALLWAY
Featuring a large storage room, larder cupboard, radiator, wall mounted thermostat control.
LOUNGE 5.72m max x 4.52m max (18'9 max x 14'10 max )
Spacious light and airy room, double glazed bay window to and door to rear aspect enjoying a pleasant outlook leading out to the garden, feature fire surround, storage cupboards and shelving built into recess, picture rail, radiator.
KITCHEN 2.44m x 1.91m (8' x 6'3)
Modern fitted kitchen comprising a range of base level units with worksurfaces over, four ring gas hob with extractor above and oven below, integrated washing machine, inset sink with mixer tap, recess with space for fridge freezer, wall mounted gas fired boiler, double glazed windows to rear and side aspects.
BEDROOM 5.54m max x 4.50m max (18'2 max x 14'9 max )
Storage cupboards, double glazed bay window to front aspect, picture rail, radiator.
BEDROOM 2.90m x 2.41m (9'6 x 7'11)
Double glazed window to front aspect, radiator, picture rail.
BEDROOM 2.64m x 2.13m (8'8 x 7')
Double glazed window to rear aspect, radiator.
INNER HALLWAY
Offering additional storage space for coats and shoes, wall mounted telephone entry point, double glazed obscured window to side aspect, leading to:
SHOWER ROOM 2.26m x 1.68m (7'5 x 5'6)
Walk in shower with shower screen, wc, wash hand basin, part tiled walls, tiled flooring, extractor fan, ladder style radiator, double glazed obscured window to side aspect.
REAR GARDEN
Large, private and secluded garden enjoying a sunny aspect and being beautifully presented throughout, accessed from the main living space to a large patio area ideal for seating and entertaining. The rest of the garden is over two tiers and is mainly laid to lawn, with a range of mature shrubs, plants and trees, further seating areas throughout the garden in addition to a pond, lower section of garden featuring a greenhouse, two storage sheds and a vegetable patch.
TENURE
We have been advised of the following by the vendor: Lease: Approximately 125 years remaining Service Charge: Approximately £800 per annum Ground Rent: Approximately £100 per annum

