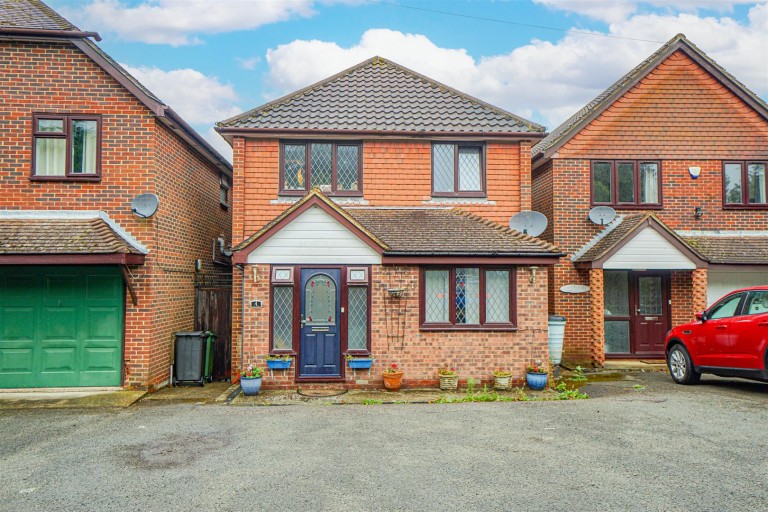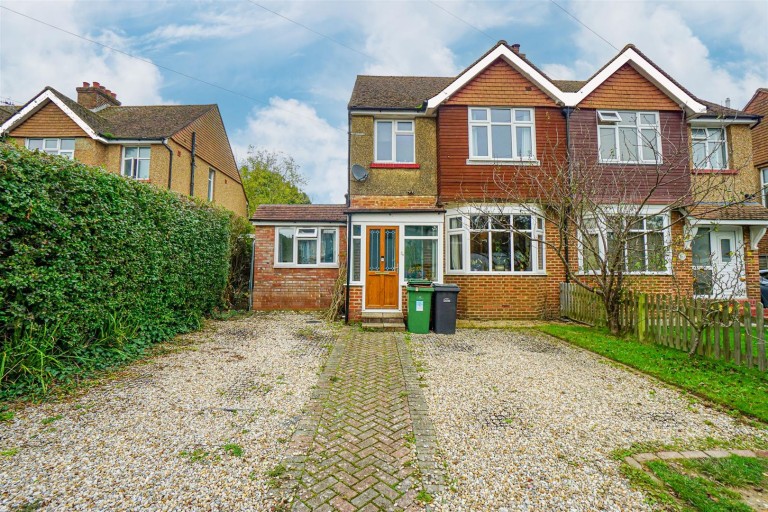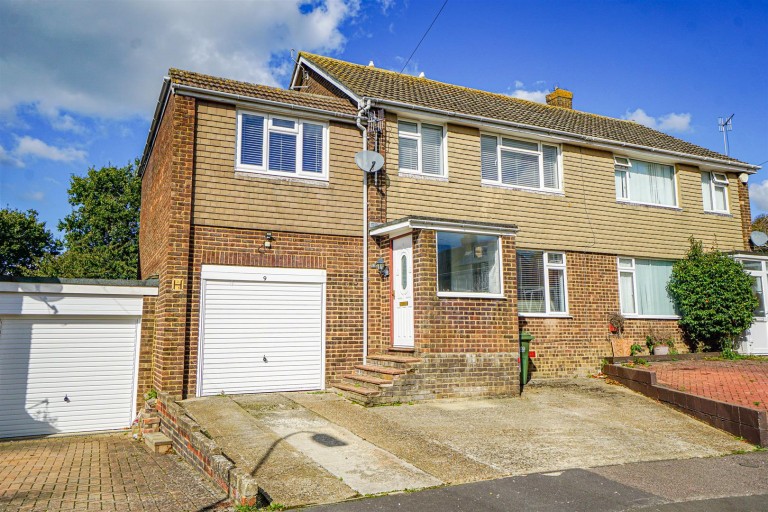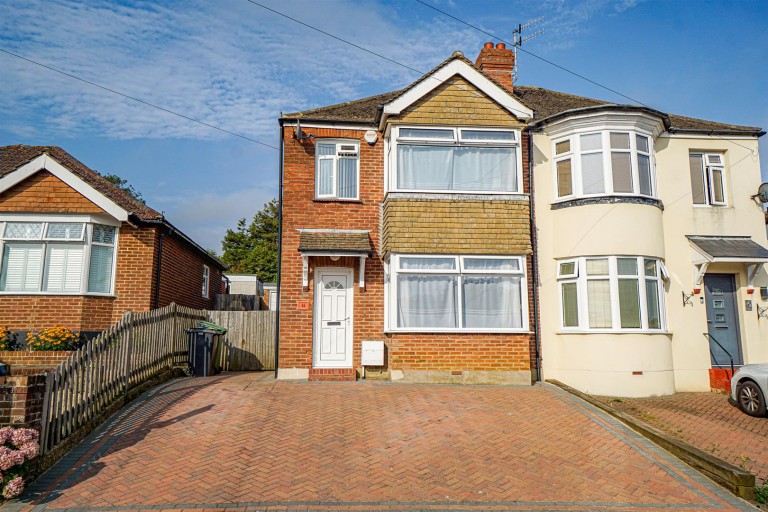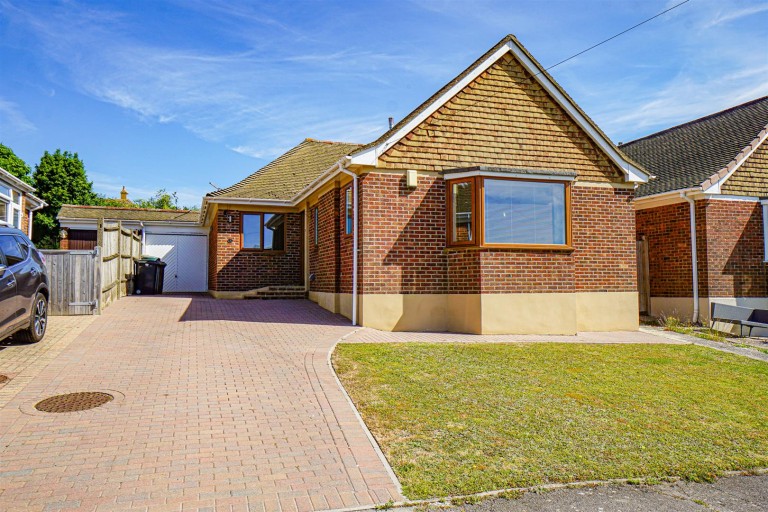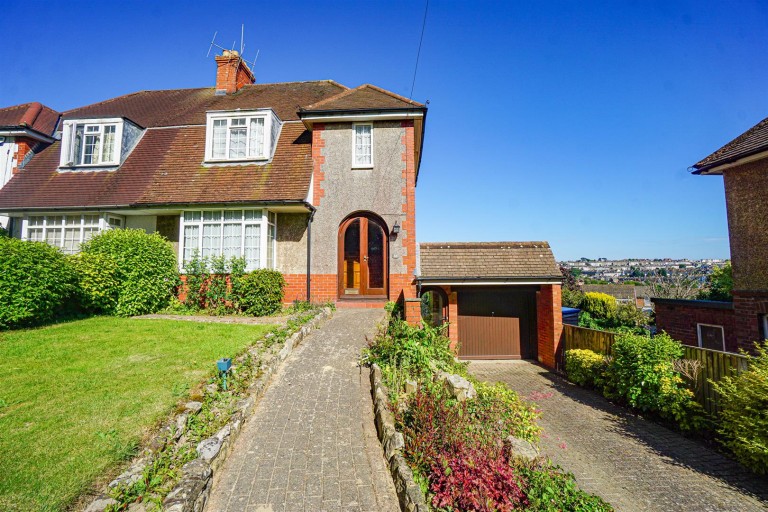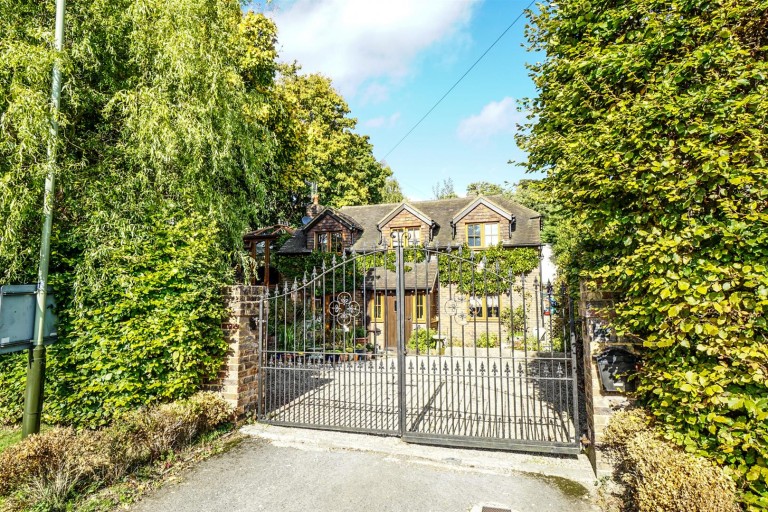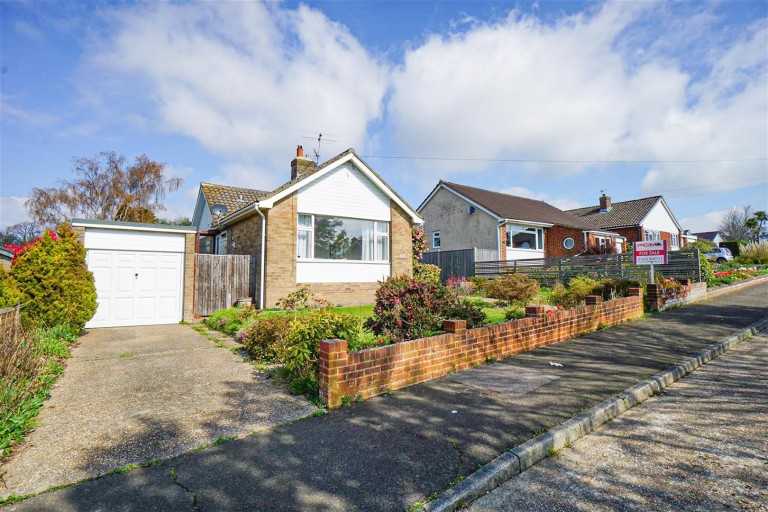PCM Estate Agents are delighted to present to the market an opportunity to purchase this CHAIN FREE MODERN SEMI-DETACHED THREE BEDROOMED FAMILY HOME occupying a CORNER PLOT position with WRAP AROUND GARDEN, GARAGE, gas central heating and double glazing.
Inside, the property offers accommodation comprising an entrance hall, lounge, OPEN PLAN KITCHEN-DINING ROOM, upstairs landing, THREE GOOD SIZED BEDROOMS and a family bathroom. Views can be enjoyed from the upper front facing accommodation and the house enjoys PLENTY OF SUNLIGHT.
The property is conveniently positioned in this sought-after crescent, close to popular schooling establishments, bus routes and nearby amenities.
The property must be viewed to appreciate the overall space and position on offer, please call the owners agents now to book your viewing to avoid disappointment.
DOUBLE GLAZED FRONT DOOR
Opening to:
ENTRANCE HALL
Spacious with stairs rising to upper floor accommodation, radiator, coving to ceiling, dado rail, down lights, door opening to open plan kitchen-dining room and further door to:
LIVING ROOM 4.55m x 3.58m (14'11 x 11'9)
Coving to ceiling, radiator, television point, wooden fire surround and mantle, stone hearth and inset gas living flame fire, double glazed window to front aspect, wooden partially glazed double opening doors to:
KITCHEN-DINING ROOM
18'10 max x 11'3 narrowing to 9'7 (5.74m max x 3.43m narrowing to 2.92m) Ample space for dining table, partially carpeted and wood laminate flooring, down lights to kitchen area and ceiling pendant lighting to the dining area. Dual aspect room with double glazed windows to side and rear elevations, double glazed French doors opening onto the garden. Fitted with a matching range of eye and base level cupboards and drawers with worksurfaces over, wall mounted cupboard concealed boiler, inset one & ½ bowl drainer-sink unit with mixer tap, Country Chef eight ring cooker with oven, grill and plate warmer, space for tall fridge freezer, space and plumbing for washing machine, return door to entrance hall.
FIRST FLOOR LANDING
Loft hatch providing access to loft space, coving to ceiling, dado rail, down lights, storage cupboard, double glazed window to side aspect.
BEDROOM ONE 3.81m x 2.67m (12'6 x 8'9)
Coving to ceiling, radiator, double glazed window to front aspect with far reaching views over Hastings and St Leonards, with views to the sea.
BEDROOM TWO 3.38m x 2.84m (11'1 x 9'4)
Radiator, coving to ceiling, double glazed window to rear aspect.
BEDROOM THREE 2.64m x 2.57m (8'8 x 8'5)
Coving to ceiling, down lights, radiator, under stairs storage cupboard, double glazed window to front aspect with far reaching views over Hastings, St Leonards and to the sea.
BATHROOM
Modern suite comprising a panelled bath with mixer tap, shower over bath and glass shower screen, dual flush low level wc, vanity enclosed wash hand basin with mixer tap, shaver point, down lights, coving to ceiling, part tiled walls, tiled flooring, ladder style heated towel rail, double glazed obscured glass window to rear aspect for privacy.
OUTSIDE - FRONT
The property is set back from the road occupying a corner plot position with lawned front garden and pathway leading to the front door planted areas with mature shrubs and plants.
REAR GARDEN
Wrapping around the side and rear elevations, mainly laid to lawn with established planting beds, patio offering ample space to sit out and enjoy, fenced boundaries, personal door to garage, outside lighting and outside water tap. With there being so much space to the side there is the opportunity of a potential extension, subject to relevant planning and building consents.
GARAGE 4.75m x 2.49m (15'7 x 8'2)
Up and over door, located at the rear of the property, personal door to garden.

