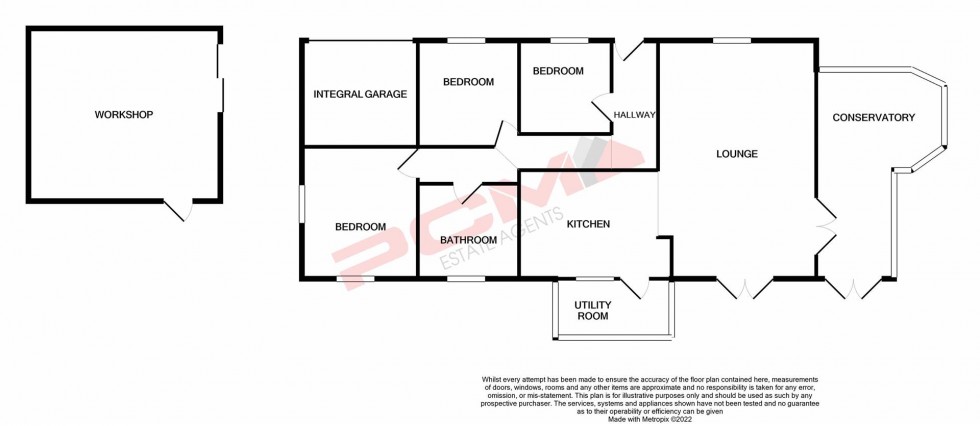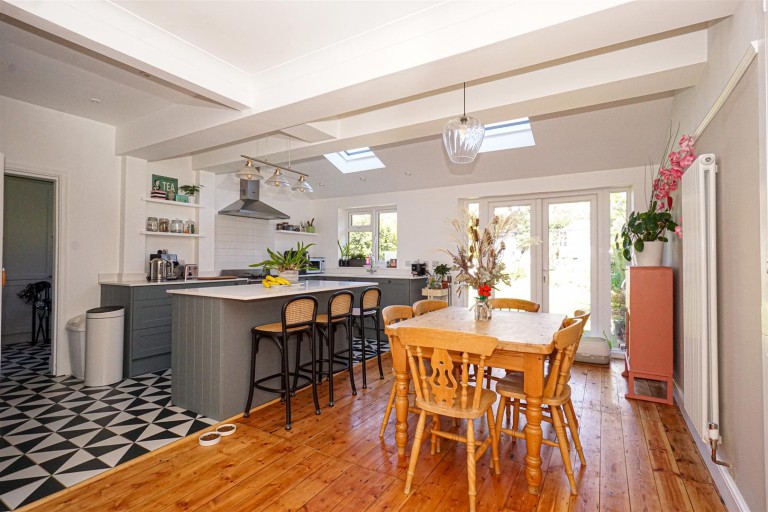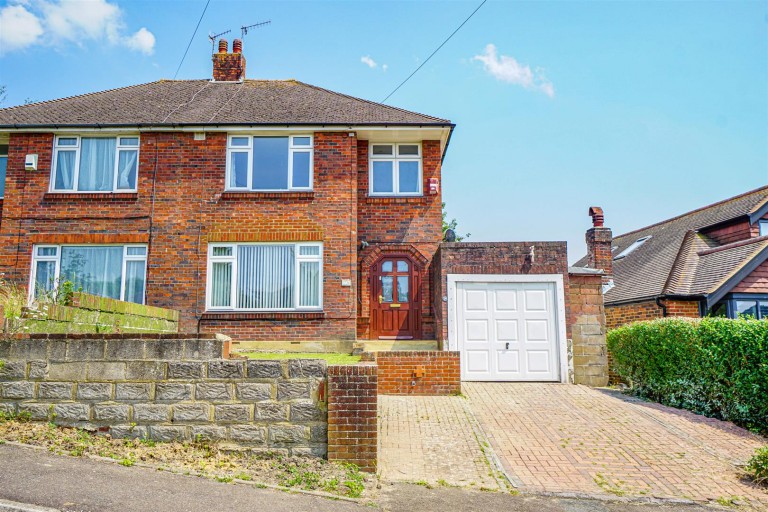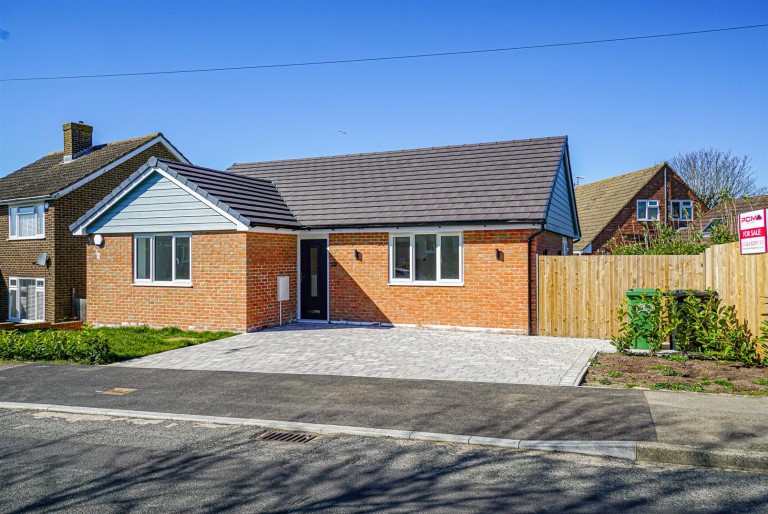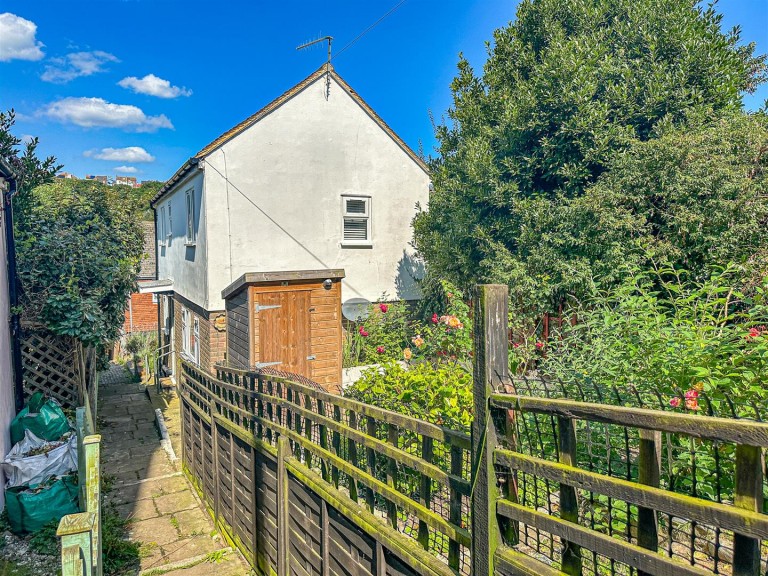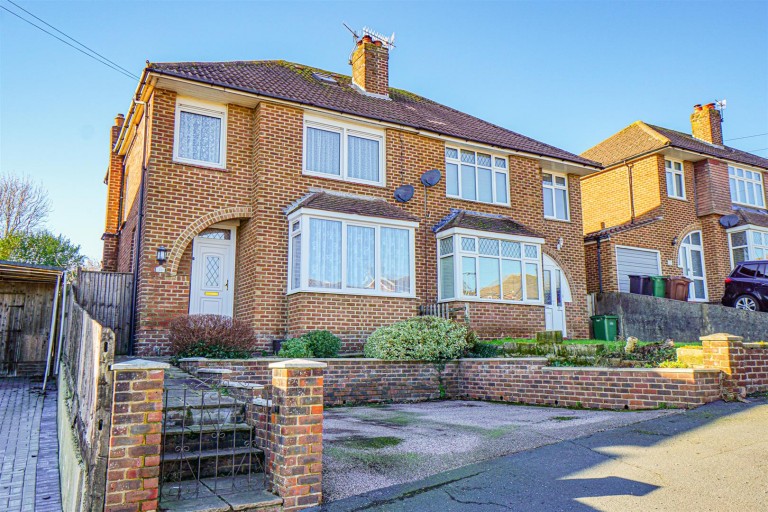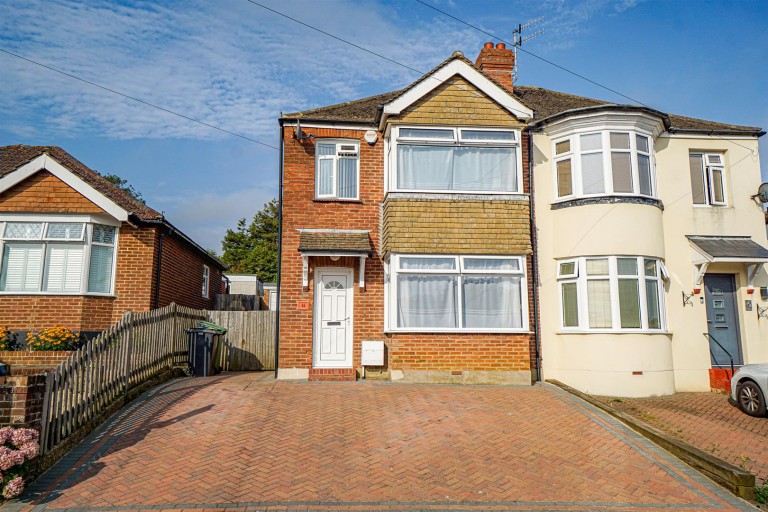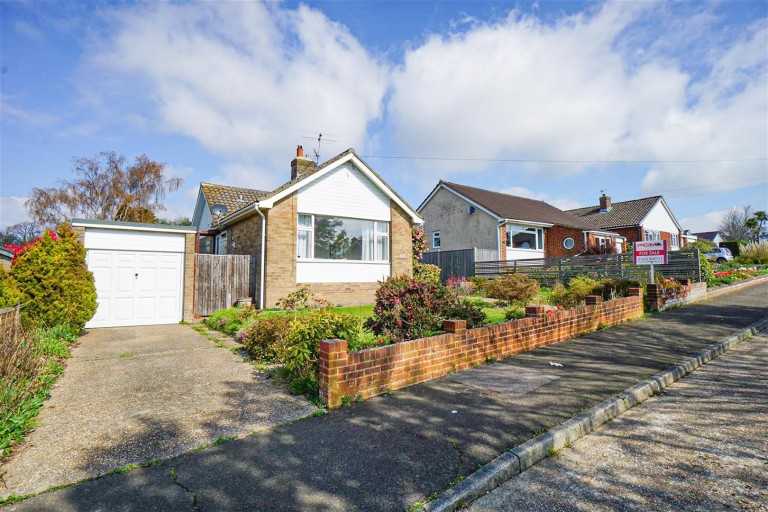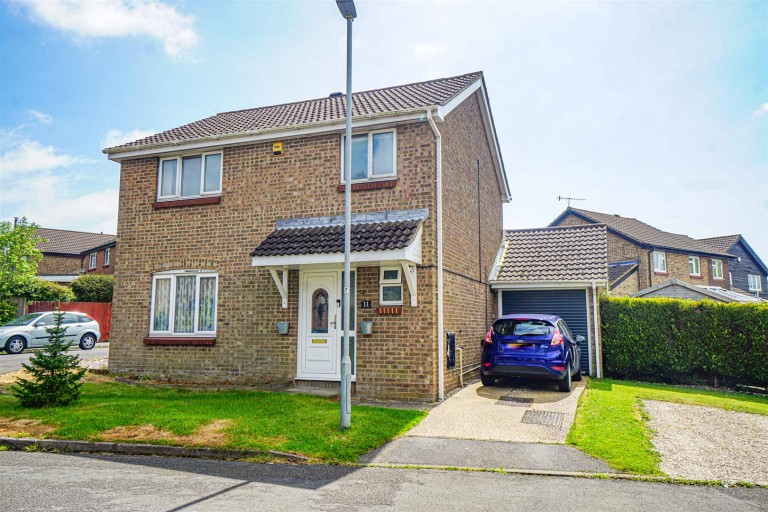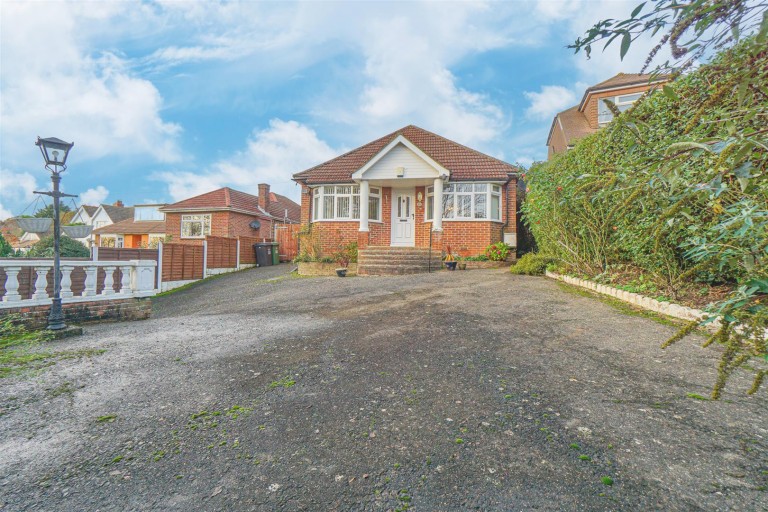PCM Estate Agents are delighted to present to the market an opportunity to secure this exceptionally well proportioned DETACHED THREE BEDROOM BUNGALOW with GARAGE, conveniently positioned in this popular road within Hastings, close to popular schooling establishments and bus routes.
Offering modern comforts including GAS CENTRAL HEATING and double glazing and further comforts include wood burning stoves in the living room and the CONSERVATORY. The property also benefits from having SEA VIEWS, GARAGE, WOSKSHOP and off road parking.
Inside the accommodation comprises entrance hall, LOUNGE/DINER, MODERN KITCHEN, separate utility room, conservatory, three bedrooms and a bathroom.
The property would suit a family with children with its WRAP AROUND GARDEN and decking or those looking for a property to downsize into.
Please call the owners agents now to book your appointment to view.
PRIVATE FRONT DOOR
Leading to;
ENTRANCE HALLWAY
Radiator, loft hatch, oak flooring, doorway to;
KITCHEN 4.37m max x 2.59m (14'4 max x 8'6 )
Fitted with a range of eye and base level units with work surfaces over, four ring electric hob with extract above, integrated double oven and grill, inset sink with mixer tap, part tiled walls, wooden flooring, integrated dishwasher and space for fridge freezer, oak flooring, door to utility room, open plan to;
LOUNGE-DINER 6.45m x 4.06m (21'2 x 13'4 )
Dual aspect living with double glazed window to front aspect and double glazed patio doors to rear aspect, oak flooring, wood burner with tiled hearth, double doors opening to;
CONSERVATORY 5.87m max x 3.89m max narrowing to 2.46m (19'3 max
UPVC construction, carbonate roof, wood burner with tiled hearth, tile effect LVT flooring, double glazed window to front, side and rear aspects with double doors onto rear aspect leading to a raised decked area allowing for a pleasant outlook onto the garden and far reaching views beyond, return door to lounge.
UTILITY ROOM 3.15m x 1.83m (10'4 x 6' )
Space and plumbing for washing machine and tumble dryer, worktops, wall mounted boiler, double glazed windows to side and rear aspects with door onto garden, return door to kitchen.
BEDROOM 2.72m x 2.67m (8'11 x 8'9 )
Double glazed window to front aspect, radiator, newly fitted carpets.
BEDROOM 3.51m x 2.74m (11'6 x 9' )
Double glazed window to front aspect, radiator, newly fitted carpets.
BEDROOM 3.30m x 2.87m (10'10 x 9'5 )
Double glazed windows to side and rear aspects, radiator, newly fitted carpets.
BATHROOM 2.11m x 1.80m (6'11 x 5'11 )
Panelled bath with mixer tap and shower attachment above, shower screen, newly installed concealed cistern low level dual flush wc with a vanity enclosed wash hand basin to the side with a chrome mixer tap and tiled splashback, radiator, double glazed obscured window to rear aspect, inset ceiling spotlights, extractor fan, newly fitted tile effect LVT flooring.
WORKSHOP 5.08m x 4.57m (16'8 x 15' )
Windows to side and rear aspect, doors to side and rear aspects.
REAR GARDEN
Predominantly south facing.
FRONT GARDEN
Off road parking for multiple vehicles.
GARAGE
Up and over door
AGENTS NOTE
A new roof was installed onto the garage in 2022, since the current owner took ownership of the property.
