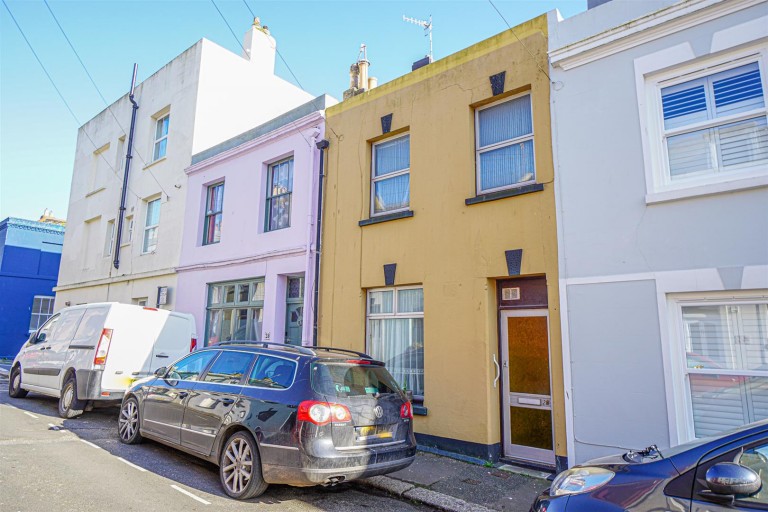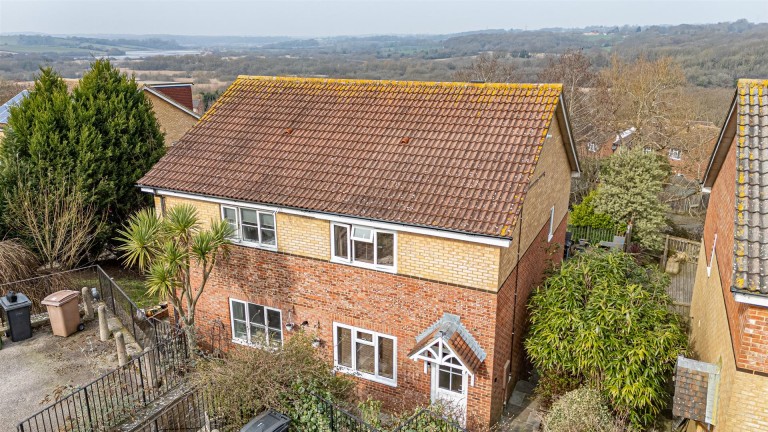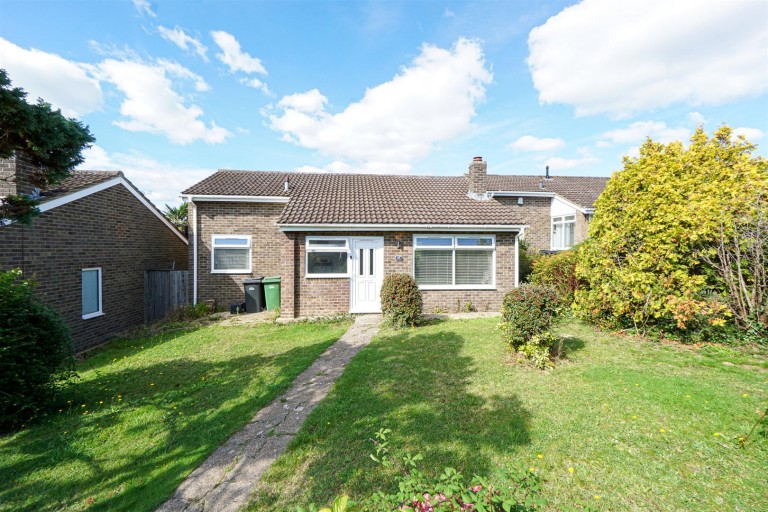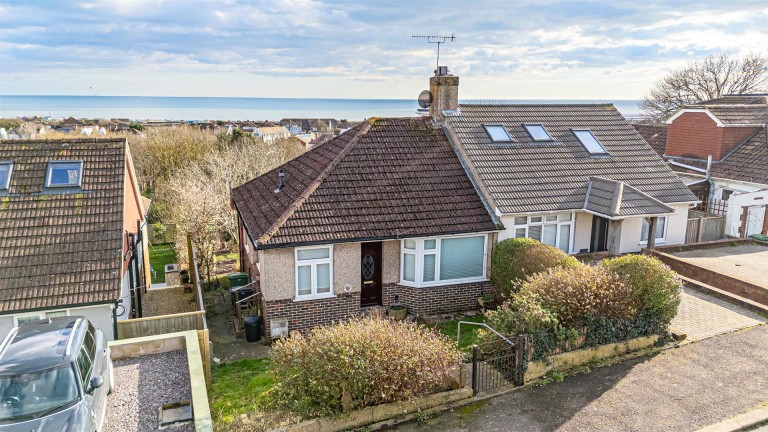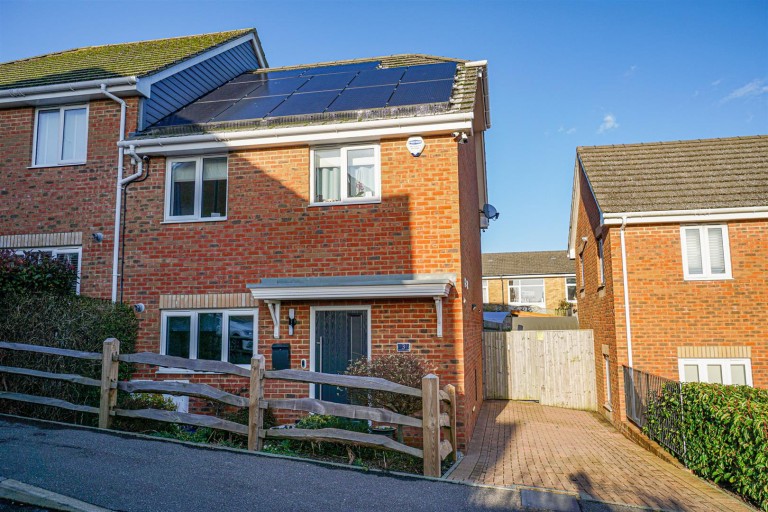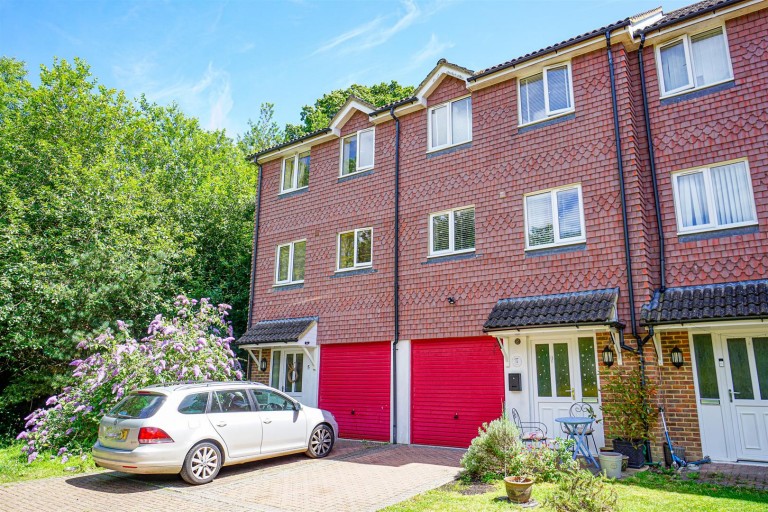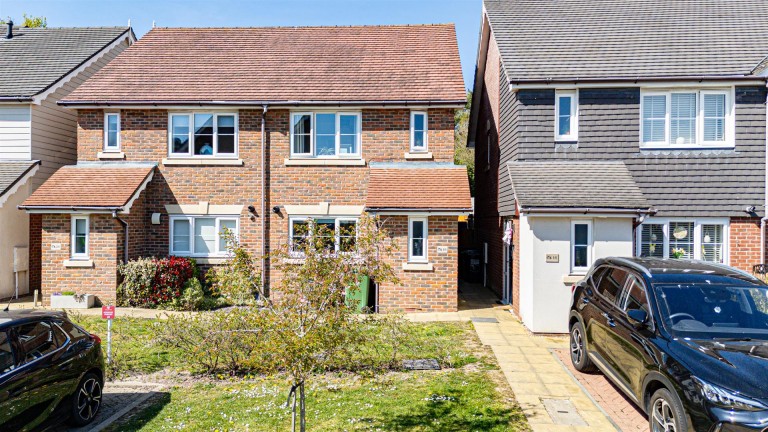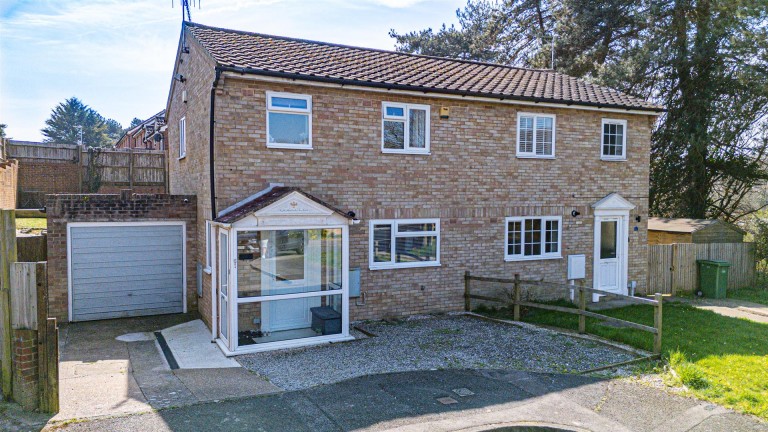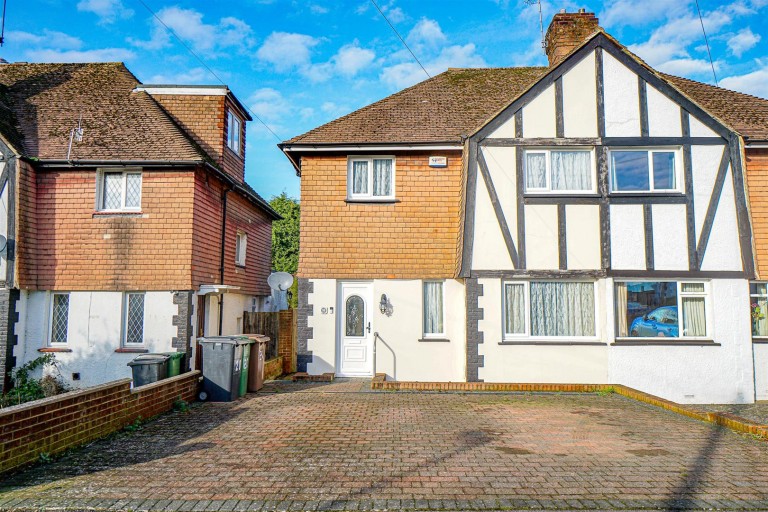PCM Estate Agents are delighted to present to the market an opportunity to secure this OLDER STYLE, VICTORIAN, BAY FRONTED, THREE STOREY, FOUR BEDROOM, HOUSE offering well-proportioned and versatile accommodation arranged over four floors and conveniently located within easy reach of St Leonards seafront, railway station and other local amenities.
Step inside and you are greeted by a spacious entrance hall leading to a BAY FRONTED LIVING ROOM, large wooden double opening doors provide access onto the separate DINING ROOM which re-adjoins the entrance hall and also provides seamless access into the kitchen. From the kitchen there is a doorway leading to a UTILITY AREA with further door leading to the garden. To the first floor there are TWO GOOD SIZED DOUBLE BEDROOMS and a bathroom, whilst to the second floor are TWO FURTHER BEDROOMS and a SHOWER ROOM.
The house benefits from replacement double glazed windows, SOLAR PANELS and gas fired central heating. To the rear is a COURTYARD GARDEN with access to under croft storage set beneath the house.
Please call the owners agents now to book your viewing to avoid missing out on this truly wonderful property.
DOUBLE GLAZED FRONT DOOR
Opening onto:
ENTRANCE HALL
Stairs rising to upper floor accommodation, exposed painted floorboards, radiator, dado rail, under stairs storage cupboard, further larger storage cupboard, door opening to living room and doorway leading to dining room.
LIVING ROOM 5.00m into bay x 3.53m max (16'5 into bay x 11'7
Exposed wooden floorboards, radiator, column style radiator, double glazed bay window with replacement sash UPVC window to front aspect, large double opening wooden doors leading to:
DINING ROOM 3.58m x 3.56m (11'9 x 11'8)
Exposed wooden floorboards, wall mounted column style radiator, further radiator, telephone point, double glazed sash window to rear aspect with views onto the garden. Open plan:
KITCHEN 1.60m x 2.49m (5'3 x 8'2)
Fitted with a matching range of eye and base level cupboards and drawers with worksurfaces over, five ring gas hob with oven below, part tiled walls, exposed wooden painted floorboards, double glazed window to rear aspect with views onto the garden, doorway leading to:
UTILITY 2.54m x 1.55m (8'4 x 5'1)
Exposed painted wooden floorboards, radiator, wall mounted boiler, space for tall fridge freezer, space and plumbing for washing machine, ceramic double bowl sink with storage set beneath and mixer tap, double glazed window to rear aspect, double glazed door to side providing access onto the garden.
FIRST FLOOR LANDING
Stairs to second floor landing, double glazed sash window to front aspect.
BEDROOM 4.57m into bay x 3.48m (15' into bay x 11'5)
Exposed wooden floorboards, radiator, double glazed bay sash window to front aspect.
BEDROOM 4.01m x 2.92m (13'2 x 9'7)
Built in cupboard, exposed wooden painted floorboards, radiator, double glazed sash window to rear aspect.
BATHROOM
Panelled bath with electric shower over bath, glass shower screen, pedestal wash hand basin, low level wc, ladder style heated towel rail, double glazed pattern glass sash window to rear aspect.
SECOND FLOOR LANDING
Providing access to two further bedrooms and a shower room.
BEDROOM 3.78m x 3.51m (12'5 x 11'6)
Exposed painted wooden floorboards, radiator, built in cupboard, double glazed sash window to front aspect.
BEDROOM 3.53m x 2.90m (11'7 x 9'6)
Radiator, exposed painted wooden floorboards, loft hatch providing access to loft space, double glazed window to rear aspect.
SHOWER ROOM
Walk in shower enclosure, electric shower, low level wc, pedestal wash hand basin with chrome mixer tap, tiled flooring, part tiled walls, double glazed pattern glass sash window to rear aspect.
AGENTS NOTE - SOLAR PANELS
Located on the rear side of the roof. There is a battery for the solar panels in the loft space and the circuit board is located in one of the under stairs storage cupboards. The battery is used to store some of the excess energy that is generated from the solar panels. The solar panels help towards the electricity to keep the bills low and economical.
REAR GARDEN
Low-maintenance courtyard style rear garden with a concrete patio, rear gated access and fenced boundaries and an outside water tap. There is also access from the rear garden to under croft storage space, set beneath the house and allowing for extra storage.

