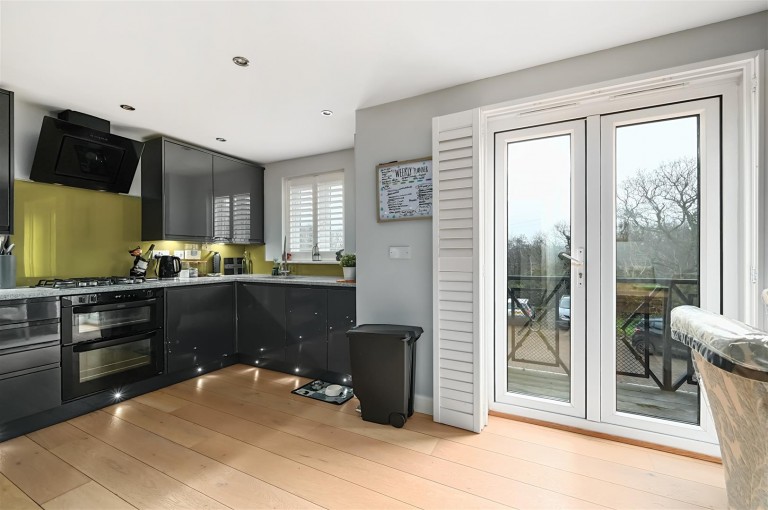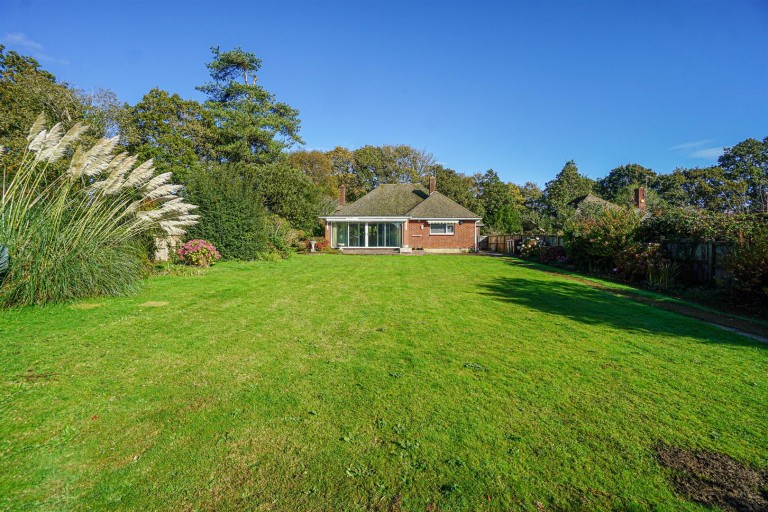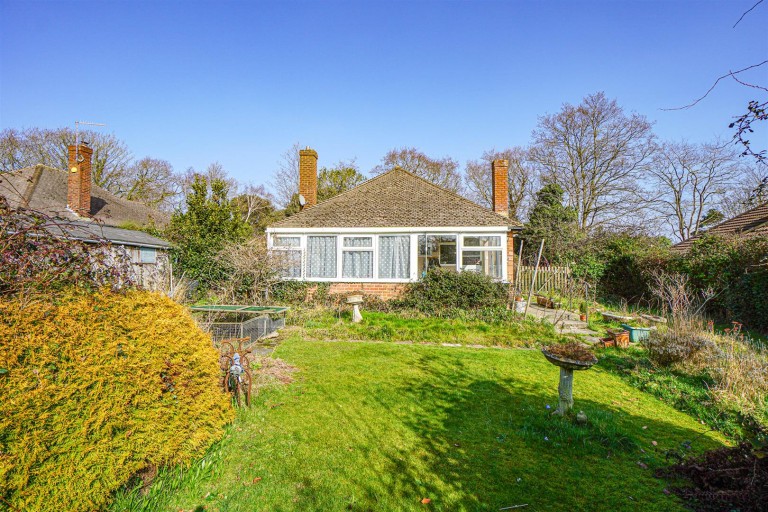A beautifully presented THREE BEDROOM, TWO BATHROOM, SEMI-DETACHED MODERN HOUSE situated in a SOUGHT-AFTER RARELY AVAILABLE LOCATION within a QUIET CUL-DE-SAC in St Leonards. The property has been improved by the current vendors and is exceptionally well-presented throughout with modern upgrades such as SOLAR PANELS, AIR CONDITIONING and a LANDSCAPED REAR GARDEN ideal for entertaining whilst also featuring a HOME OFFICE/ SUMMER HOUSE.
Inside, the accommodation is spacious throughout and comprises an entrance hallway, 17ft LOUNGE-DINER, beautifully presented MODERN FITTED KITCHEN, DOWNSTAIRS WC, first floor landing, THREE BEDROOMS with the master enjoying its own EN SUITE in addition to the main bathroom. Externally the property benefits from the aforementioned garden and a driveway providing OFF ROAD PARKING.
Located in a sought-after and quiet cul-de-sac in St Leonards, within easy reach of a range of local schooling facilities. The property is considered an IDEAL FAMILY HOME.
Please call now to arrange your immediate viewing to avoid disappointment.
PRIVATE FRONT DOOR
Leading to:
ENTRANCE HALLWAY
Spacious with stairs rising to the first floor accommodation, wall mounted thermostat control, radiator.
CLOAKROOM
Dual flush wc, pedestal wash hand basin with tiled splashbacks, chrome ladder style radiator, extractor fan.
LOUNGE-DINER 5.26m max x 4.06m max (17'3 max x 13'4 max)
Double glazed French doors to rear aspect leading out to the garden, double glazed window to rear aspect, under stairs storage cupboards, air conditioning unit.
KITCHEN 4.14m x 2.92m (13'7 x 9'7)
Beautifully presented and modern comprising a range of eye and base level units with worksurfaces over, integrated double ovens, integrated fridge freezer, integrated dishwasher, integrated bins, electric hob with extractor above, inset sink with flexi mixer tap, double glazed window to front aspect.
FIRST FLOOR LANDING
Loft hatch, airing cupboard.
BEDROOM ONE 3.61m x 2.95m (11'10 x 9'8)
Built in wardrobe, double glazed window to rear aspect, radiator, door leading to:
EN SUITE
Walk in double shower with shower screen, dual flush wc, wash hand basin, chrome ladder style radiator, part tiled walls, tiled flooring, extractor fan.
BEDROOM TWO 3.48m x 2.95m (11'5 x 9'8)
Double glazed window to front aspect, radiator, air conditioning unit.
BEDROOM THREE 3.00m max x 2.18m max (9'10 max x 7'2 max )
Double glazed window to front aspect, radiator.
BATHROOM
Luxury modern suite comprising a panelled bath with shower attachment and shower screen, dual flush wc, chrome ladder style radiator, wash hand basin, part tiled walls, tiled flooring, extractor fan, double glazed obscured window to rear aspect.
OUTSIDE - FRONT
Driveway providing off road parking for multiple vehicles, area of front garden.
REAR GARDEN
Enjoying a sunny aspect and features a spacious outbuilding/ summer house with power, landscaped with a patio area abutting the property and steps leading up to the main area of garden which is currently laid with artificial lawn, area of gravel and further patio area towards the rear, storage shed, enclosed fenced and walled boundaries, external power points and side access to the front of the property.
NOTE
The property also has the benefits of solar panels.



