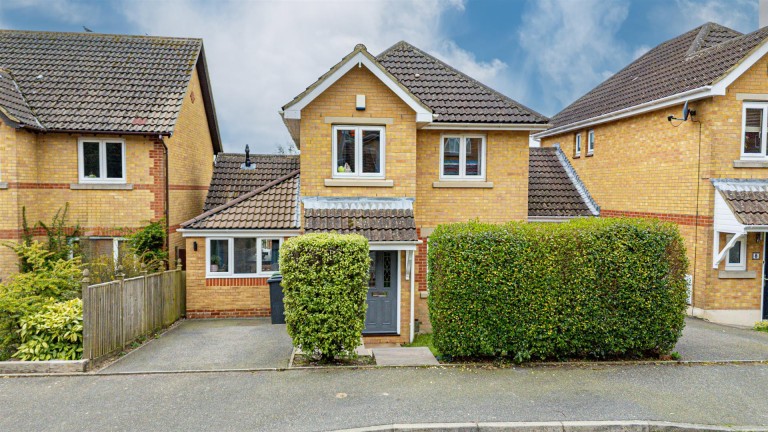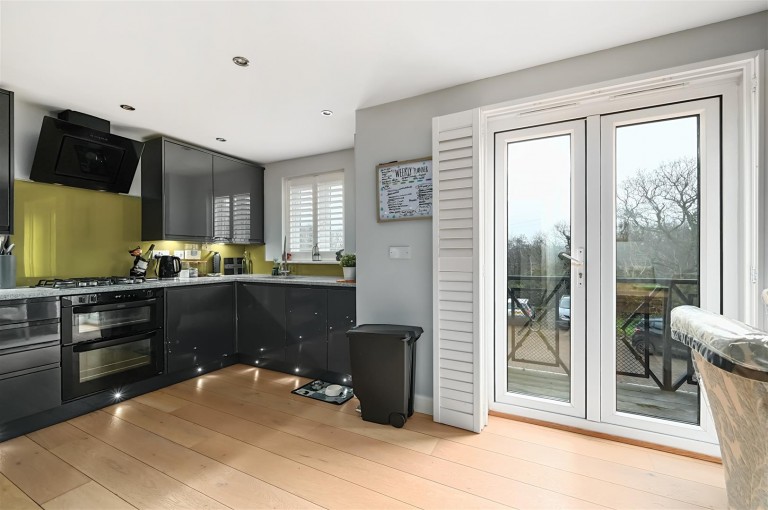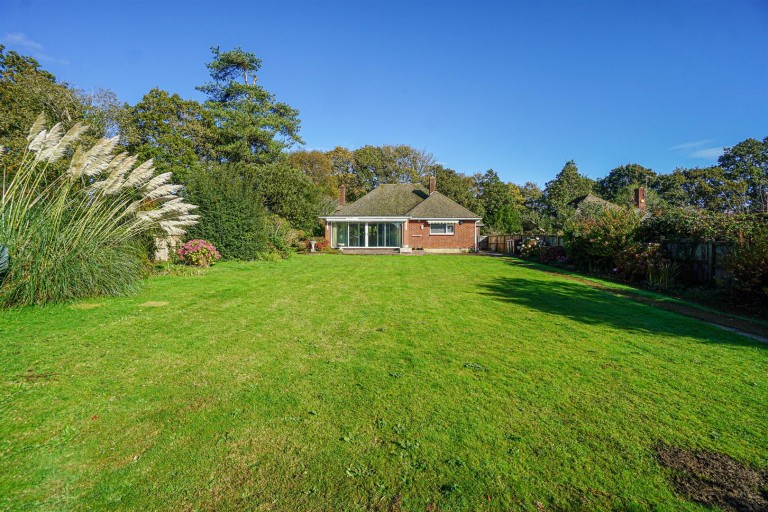PCM Estate Agents are delighted to present to the market this exceptionally well-presented SEMI-DETACHED THREE BEDROOM FAMILY HOME tucked away in a quiet cul-de-sac location with OFF ROAD PARKING for two vehicles and a LANDSCAPED GARDEN.
The property offers modern comforts including gas fired central heating and double glazing. The well-appointed accommodation comprises a practical spacious entrance hall, LOUNGE-DINING ROOM, modern KITCHEN-BREAKFAST ROOM and a WC. Upstairs you will find THREE GOOD SIZED BEDROOMS and a MODERN FAMILY BATHROOM. There are PLEASANT VIEWS from the rear facing accommodation, across St Leonards and towards Combe Valley Country Park. Partial views of the Country Park can also be enjoyed from the garden.
The REAR GARDEN is landscaped with a decked patio abutting the property, offering AMPLE OUTSIDE SPACE to entertain. The garden extends to a section of lawn and pea beach. To the front there is a neatly landscaped front garden being well-planted with a variety of mature plants and shrubs and a driveway providing OFF ROAD PARKING for two vehicles.
Positioned within easy reach of popular schooling establishments and nearby amenities within West St Leonards. Viewing comes highly recommended, please call the owners agents now to book your viewing.
DOUBLE GLAZED FRONT DOOR
Opening to:
SPACIOUS ENTRANCE HALL
Coving to ceiling, radiator, wood laminate flooring, section laid with coconut matting for taking off shoes and hanging coats, wall mounted consumer unit door the electrics, door opening onto:
LOUNGE-DINER 5.97m max x 4.62m max (19'7" max x 15'2" max)
Stairs descending to the kitchen-breakfast room and further stairs to upper floor accommodation, coving to ceiling, dado rail, continuation of the wood laminate flooring, two radiators, television point, space for dining table in addition to living room furniture, double glazed window to front aspect.
LOWER FLOOR HALL
Doors to:
WC
Low level wc, wall mounted wash hand basin with tiled splashbacks, continuation of the wood laminate flooring, extractor fan for ventilation.
KITCHEN-BREAKFAST ROOM 4.50m x 2.90m (14'9" x 9'6")
Fitted with a matching range of eye and base level cupboards and drawers, fitted with soft close hinges and having complimentary worksurfaces over, four ring gas hob with oven below and extractor over, inset one & ½ bowl drainer-sink unit with mixer tap, space and plumbing for washing machine and dishwasher, space for American style fridge freezer, ample space for breakfast table, part tiled walls, tile effect vinyl flooring, coving to ceiling, under cupboard lighting, radiator, double glazed window to rear aspect and double glazed stable style door to rear aspect opening onto the garden.
HALF LANDING
With stairs rising to the main landing, double glazed window to side aspect, doors to:
BEDROOM TWO 3.58m x 2.51m (11'9" x 8'3")
High ceilings, radiator, built in storage, double glazed window to rear aspect having lovely views extending off the back of the property, over the garden and views to Combe Valley Country Park.
BEDROOM THREE 2.59m x 1.93m (8'6" x 6'4")
Wood laminate flooring, high ceilings, radiator, double glazed window to rear aspect with views extending off the back of the property, over the garden and views to Combe Valley Country Park.
FIRST FLOOR LANDING
Loft hatch to loft space, doors to:
MASTER BEDROOM 5.49m x 3.18m (18'0" x 10'5")
Wood laminate flooring, radiator, fitted wardrobes with mirrored sliding doors, double glazed window to front aspect.
BATHROOM
Tiled flooring, part tiled walls, panelled bath with mixer tap, shower over bath with chrome shower fixing, waterfall style shower head and further hand-held shower attachment, vanity enclosed wash hand basin with chrome mixer tap and ample storage set beneath, dual flush low level wc, storage cupboard, ladder style heated towel rail, down lights, extractor fan for ventlation.
OUTSIDE - FRONT
Driveway providing off road parking for two vehicles. The property is set back from the road with steps to the front door having a neatly landscaped front garden with a sandstone path abutting the property and extending down the side elevation, gated access to the rear garden, variety of mature plants and shrubs.
REAR GARDEN
Decked patio abutting the property, offering plenty of outdoor space for entertaining and eating al-fresco, outside water tap, gated access to front. The garden is sympathetically terraced with wooden steps down to a section of lawn and the bottom of the garden is laid with pea beach and a wooden shed. There are fenced boundaries and we are advised by the owners that the back boundary of the property does go beyond the back fence down to the path of Field Way.



