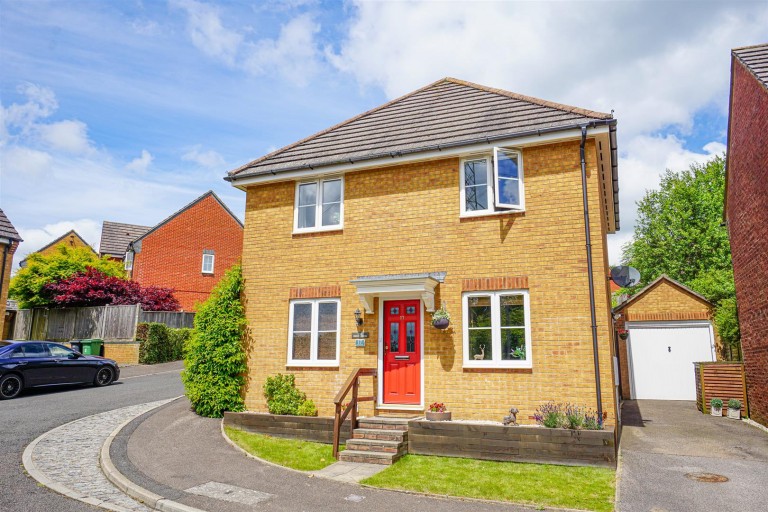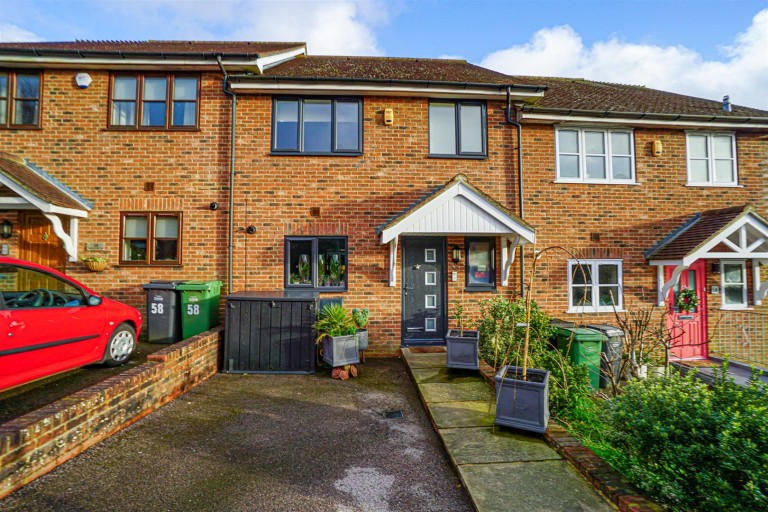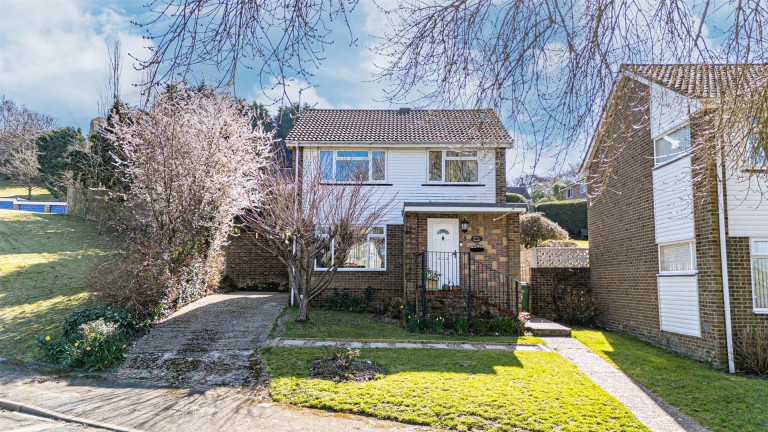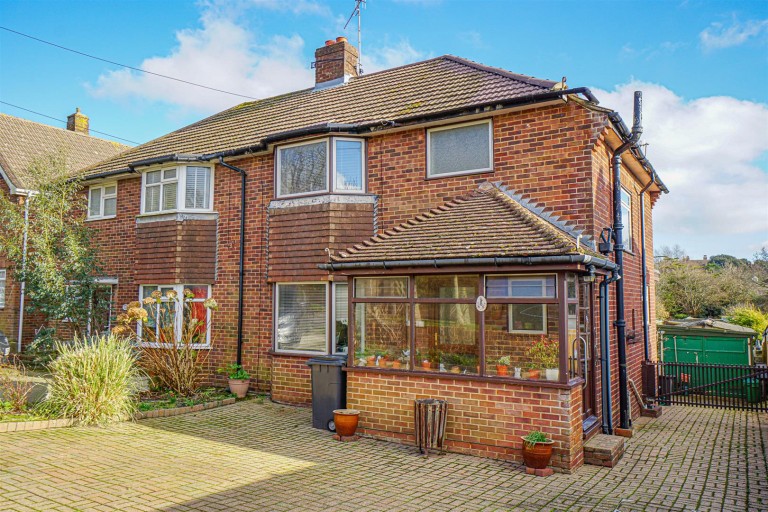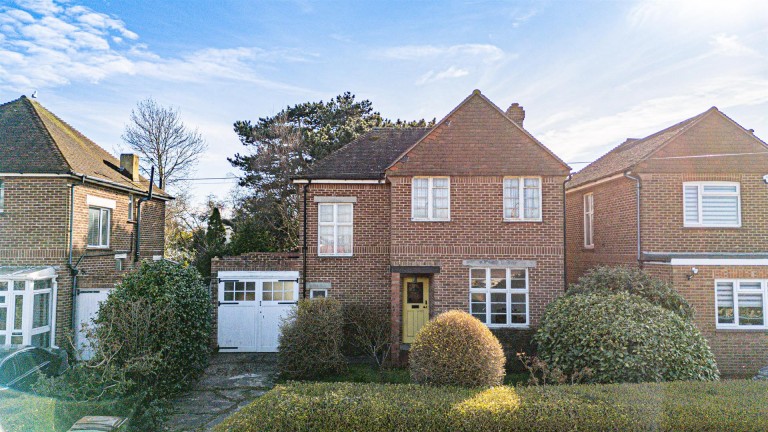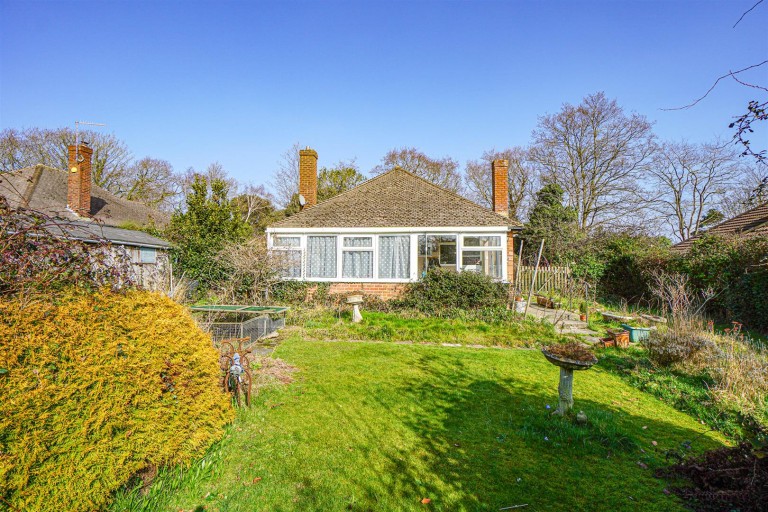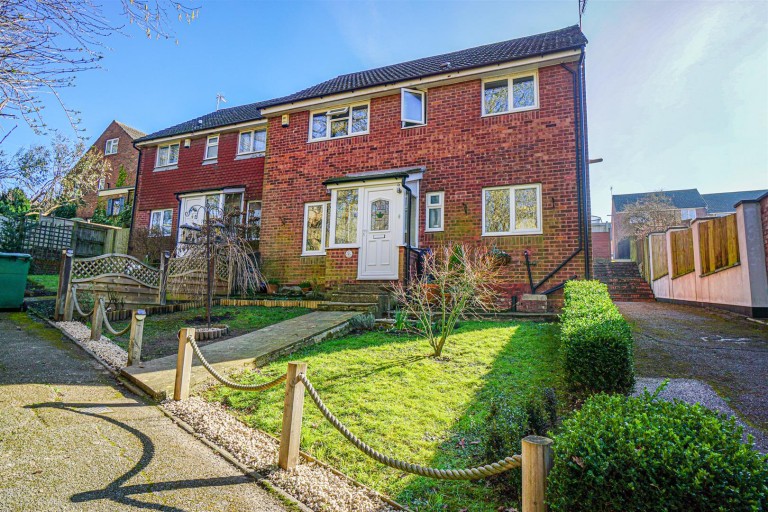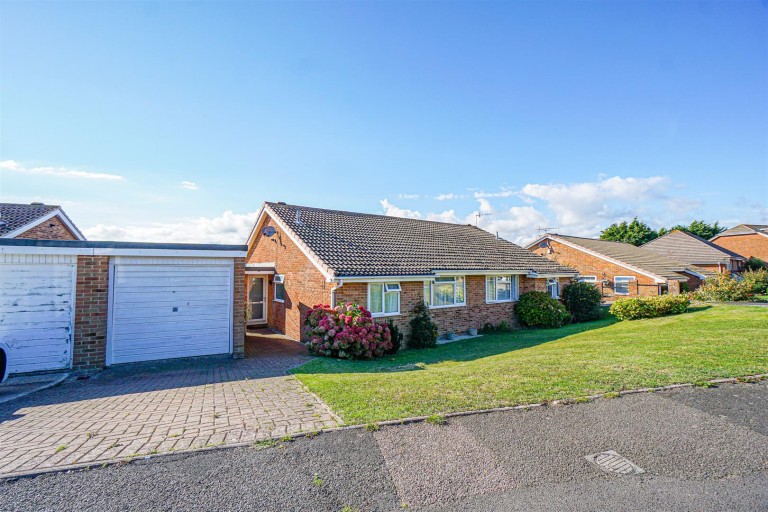PCM Estate Agents are delighted to present to the market an opportunity to purchase this ATTRACTIVE OLDER STYLE THREE BEDROOMED EXTENDED SEMI-DETACHED HOUSE with a LARGE AND RELATIVELY LEVEL FAMILY FRIENDLY GARDEN and a block paved driveway providing OFF ROAD PARKING for multiple vehicles.
Conveniently positioned on this sought-after road within St Leonards, offering well-appointed and well-proportioned accommodation over two floors comprising an entrance hall, DOWNSTAIRS WC, impressive OPEN PLAN KITCHEN-DINING ROOM to the rear with access and outlook onto the beautifully landscaped garden, UTILITY AREA and a LARGE LIVING ROOM-FAMILY ROOM. Upstairs, the landing provides access to THREE BEDROOMS, with the master having fitted wardrobes, and a SHOWER ROOM. This home offers AMPLE STORAGE SPACE and modern comforts including gas fired central heating and double glazing.
Located within easy reach of popular schooling establishments and nearby local amenities, viewing comes highly recommended, please call the owners agents now to book your viewing.
DOUBLE GLAZED FRONT DOOR
Opening to:
SPACIOUS ENTRANCE HALL
Stairs rising to upper floor accommodation, radiator, oak flooring, telephone point, under stairs storage, coving to ceiling, wall mounted security alarm pad, double glazed window to side aspect.
DOWNSTAIRS WC
Dual flush low level wc, vanity enclosed wash hand basin with mixer tap, extractor fan for ventilation, wall mounted boiler, part tiled walls and tiled flooring.
LOUNGE-FAMILY ROOM
24'4 x 13'5 narrowing to 10'8 (7.42m x 4.09m narrowing to 3.25m) Continuation of the oak flooring, two radiators, coving to ceiling, built in media wall with recessed shelving, inset electric fire, television & telephone points, double glazed window to front aspect, internal wooden single glazed French doors opening to:
OPEN PLAN KITCHEN-DINING ROOM 5.66m x 2.77m (18'7 x 9'1)
Ample space for dining table and entertaining, tiled flooring, part tiled walls, radiator, inset down lights, triple aspect room with double glazed windows to both side elevations, double glazed windows and French doors to rear aspect providing a pleasant outlook and access onto the level family friendly garden. The kitchen itself is modern and built with a matching range of eye and base level cupboards and drawers with worksurfaces over, inset one & ½ bowl drainer-sink unit with mixer tap, electric hob with electric fan assisted oven below and extractor over, space and plumbing for dishwasher, open plan to:
UTILITY AREA 2.51m x 1.60m (8'3 x 5'3)
Space and plumbing for washing machine, tumble dryer and tall fridge freezer, range of wall and base level cupboards with worksurfaces, radiator, continuation of the tiled flooring, down lights, coving to ceiling, double glazed door to side aspect, return door to entrance hall.
FIRST FLOOR LANDING
Spacious with loft hatch providing access to a boarded loft space with pull down ladder and Velu window, storage cupboard, double glazed window to side aspect.
BEDROOM 3.73m x 2.87m (12'3 x 9'5)
Fitted wardrobes, radiator, coving to ceiling, ceiling fan with light, double glazed window to rear aspect with views onto the garden.
BEDROOM 3.58m x 3.45m (11'9 x 11'4)
Coving to ceiling, radiator, double glazed window to front aspect.
BEDROOM 2.59m x 2.06m (8'6 x 6'9)
Radiator, coving to ceiling, recessed shelving, double glazed window to front aspect.
SHOWER ROOM
Walk in shower, concealed cistern dual flush low level wc, vanity enclosed wash hand basin with mixer tap, ample storage space, part tiled walls, down lights, two double glazed windows to with pattern glass to rear aspect.
OUTSIDE - FRONT
Block paved driveway providing off road parking for multiple vehicles, gated side access to the garden.
REAR GARDEN
Expansive and family friendly with a large sandstone patio abutting the property, outside power points, gated side access to the front driveway, wooden shed, greenhouse, section of level lawn with path meandering through to the back of the garden to a brick built building providing additional storage space but could be converted into a workshop.

