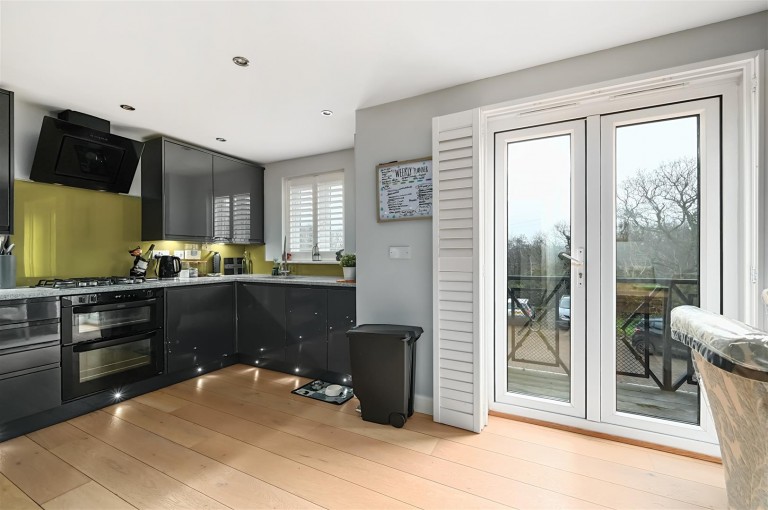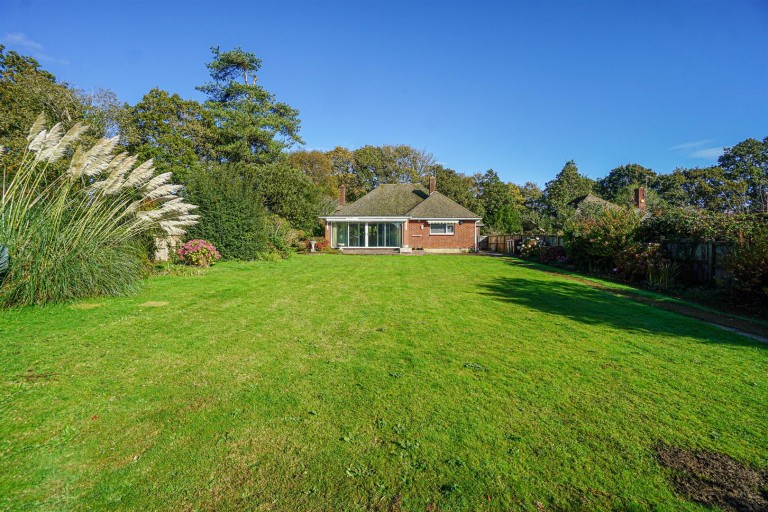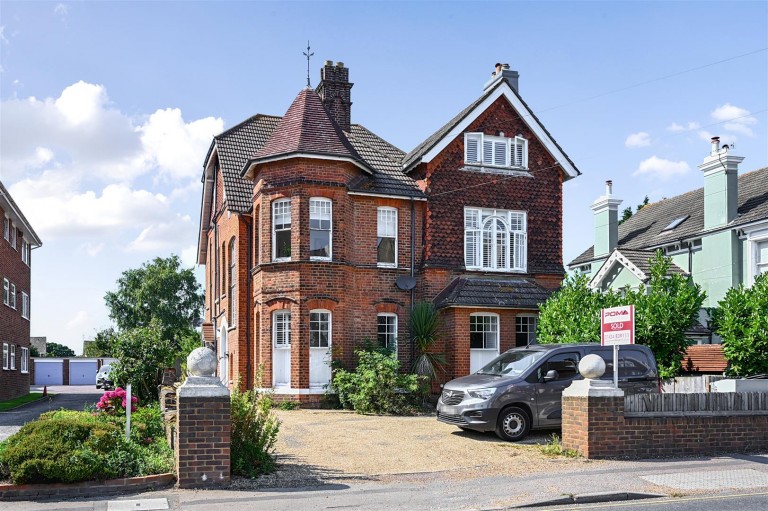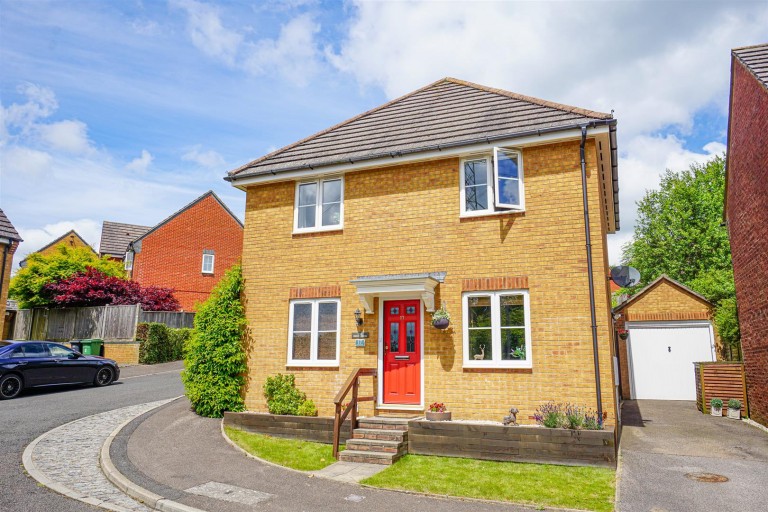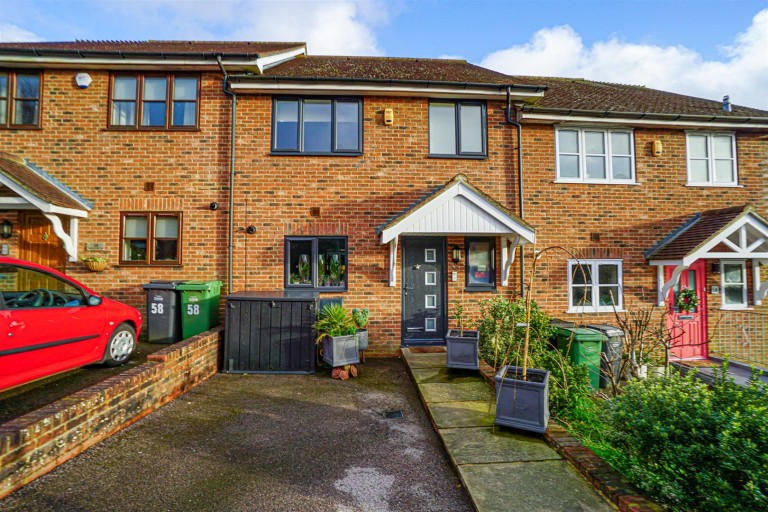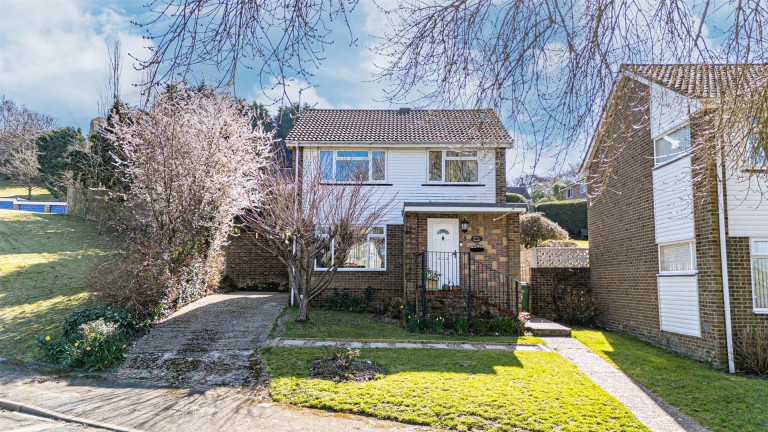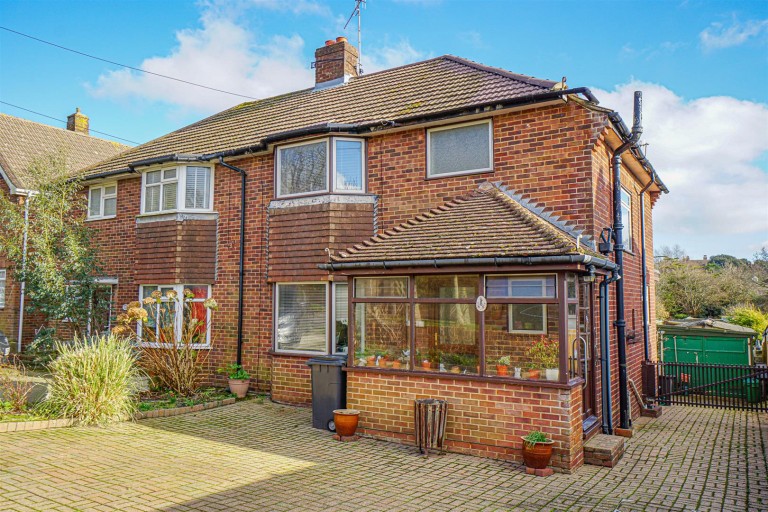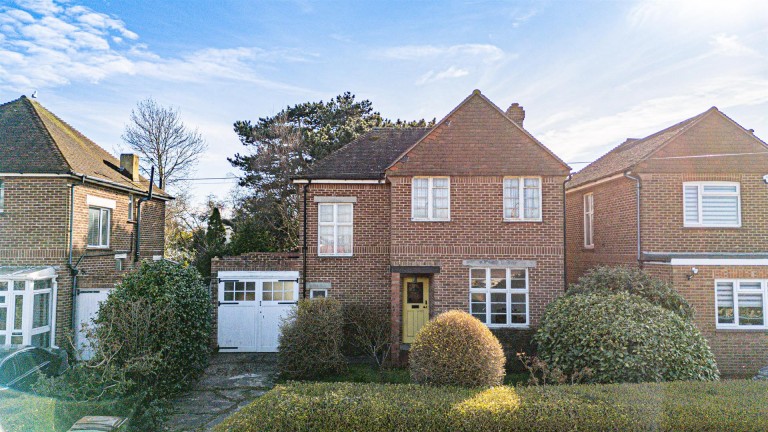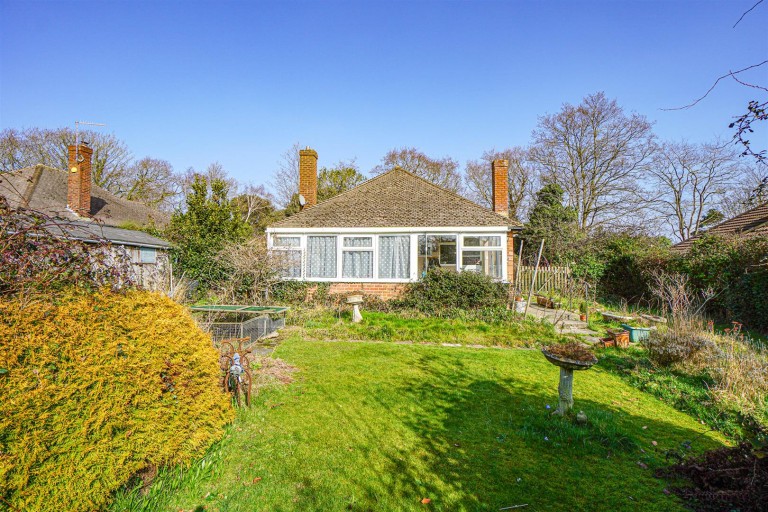PCM Estate Agents are delighted to present to the market an opportunity to secure this EXCEPTIONALLTY WELL PRESENTED DETACHED TWO DOUBLE BEDROOM BUNGALOW, positioned in a quiet spot within this favourable region of St Leonards, close to local amenities and bus routes.
The bungalow offers relatively level FRONT AND REAR GARDEN and has a GARAGE located in a nearby block. Other modern comforts include GAS FIRED CENTRAL HEATING and double glazing.
The accommodation inside comprises of a spacious porch which opens seamlessly onto a l-shaped entrance hall. From here you access the TRIPLE ASPECT LOUNGE/DINING ROOM, MODERN KITCHEN, modern bathroom which has a bath and separate shower, and the TWO DOUBLE BEDROOMS.
Viewing comes highly recommended. Please call the owners agents now to book your viewing.
DOUBLE GLAZED FRONT DOOR
Opening to:
LARGE SPACIOUS ENTRANCE PORCH 2.51m x 1.75m excluding door recess (8'3 x 5'9 exc
Tiled flooring, downlights, radiator, ample space for coats and shoes, double glazed window to front aspect, further wooden partially glazed door opening to:
L-SHAPED ENTRANCE HALL
Wood laminate flooring, wall mounted consumer unit for electrics, downlights, radiator, hatch providing access to loft space.
DUAL ASPECT LOUNGE/DINING ROOM 8.84m x 3.35m narrowing to 2.44m (29' x 11' narrow
Triple aspect room with UPVC double glazed window to front, side aspects and UPVC sliding patio doors providing a pleasant outlook and access onto the garden, wood laminate flooring, two radiators, television point, downlights, fireplace with wooden mantle, tiled hearth and decorative downlights within, serving hatch through to kitchen.
KITCHEN 3.28m x 2.77m (10'9 x 9'1 )
Modern kitchen comprising a range of matching eye and base level cupboards and drawers with work surfaces and tiled splashbacks, under cupboard lighting as well as LED ceiling lighting, range style cooker, inset resin 1 1/2 bowl drainer sink unit with mixer tap, integrated tall fridge/freezer, UPVC double glazed window to rear aspect with lovely views onto the garden.
BEDROOM ONE 3.86m x 3.18m (12'8 x 10'5)
Radiator, UPVC double glazed window to rear aspect with views onto the garden.
BEDROOM TWO 3.40m x 2.69m (11'2 x 8'10)
Radiator, UPVC double glazed window to front aspect.
BATHROOM/SHOWER ROOM
Modern white suite comprising panelled bath with chrome mixer tap, separate stand alone corner walk-in shower enclosure with fitted waterfall style shower head and additional hand held shower attachment, vanity enclosed wash hand basin with chrome mixer tap and storage set beneath, dual flush low level wc, ladder style heated towel rail, part tiled walls, tiled flooring, wall mounted vanity mirror, double glazed obscure glass window to front aspect.
FRONT GARDEN
Lawned front garden with pathway to front door, gated side access to rear garden, outside light, space for wheelie bins.
REAR GARDEN
Mainly laid to lawn with a stone patio abutting the property, gated side access to front, wooden shed, fenced boundaries, planting beds. Rear gated access leading to a twitten which provides access to:
GARAGE
Located in a block nearby. Up and over door.

