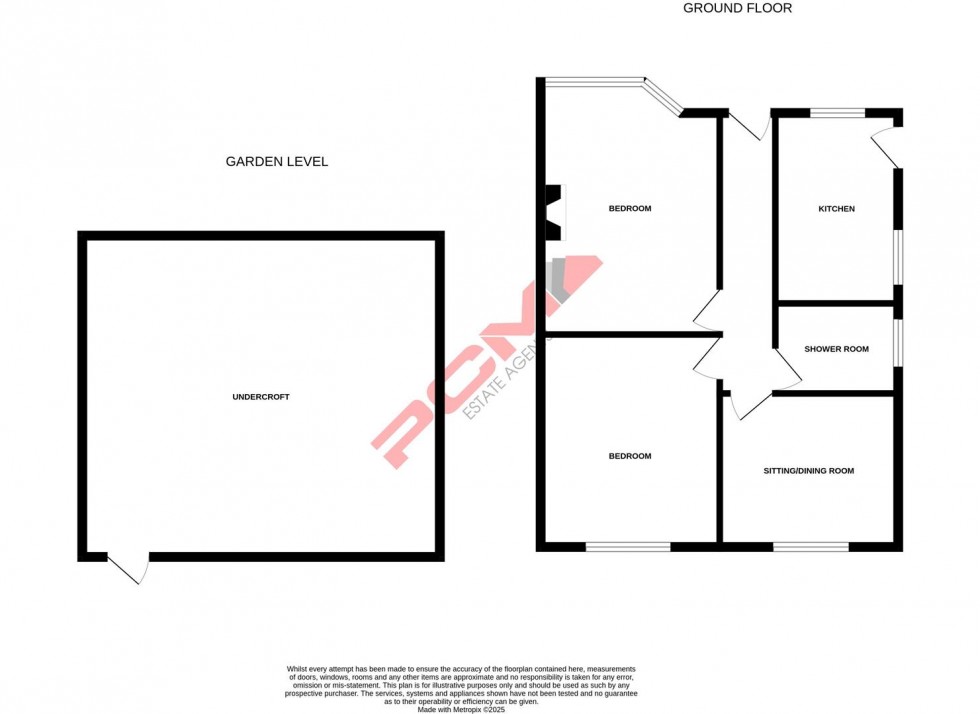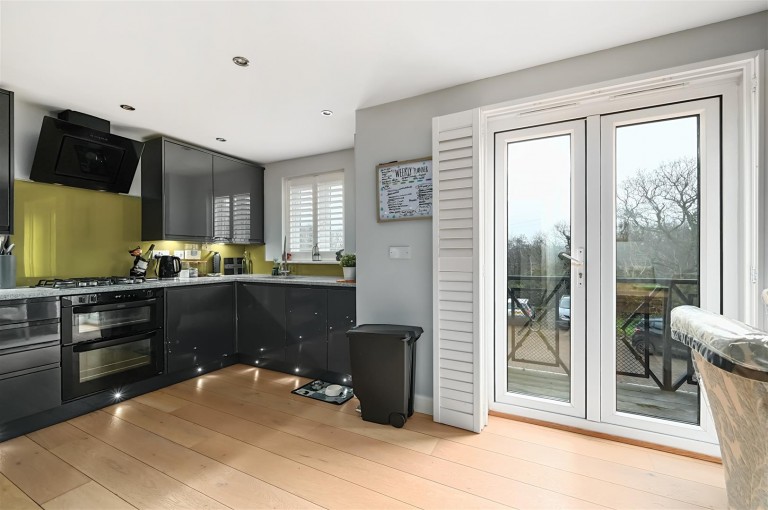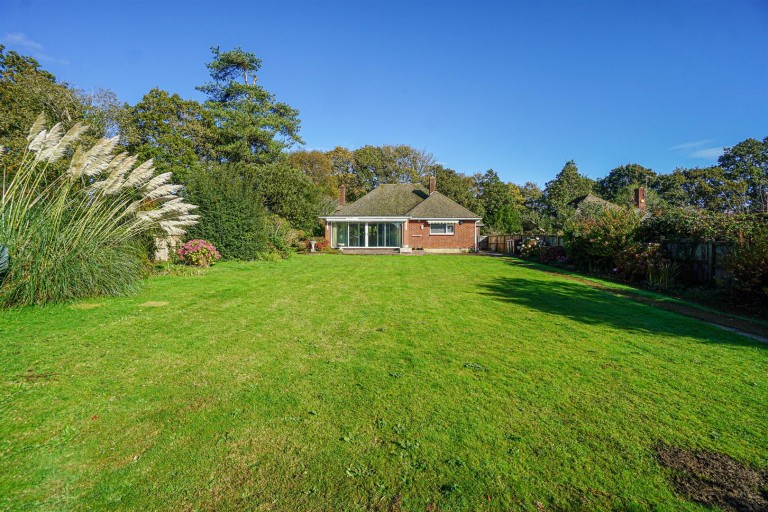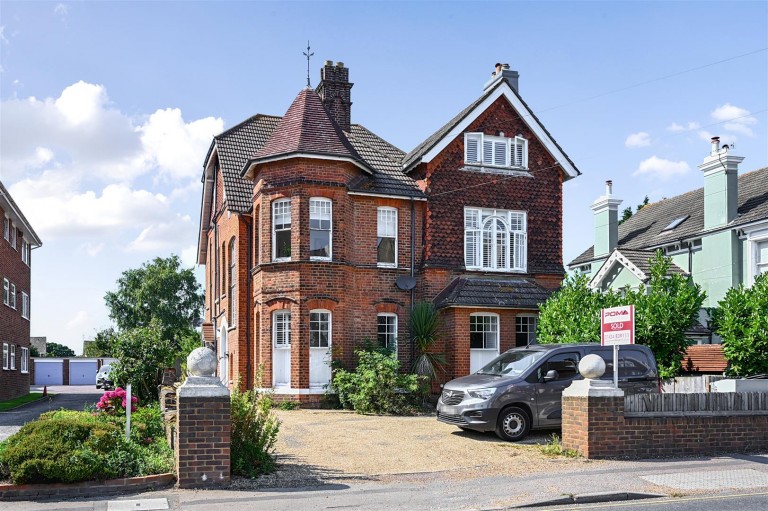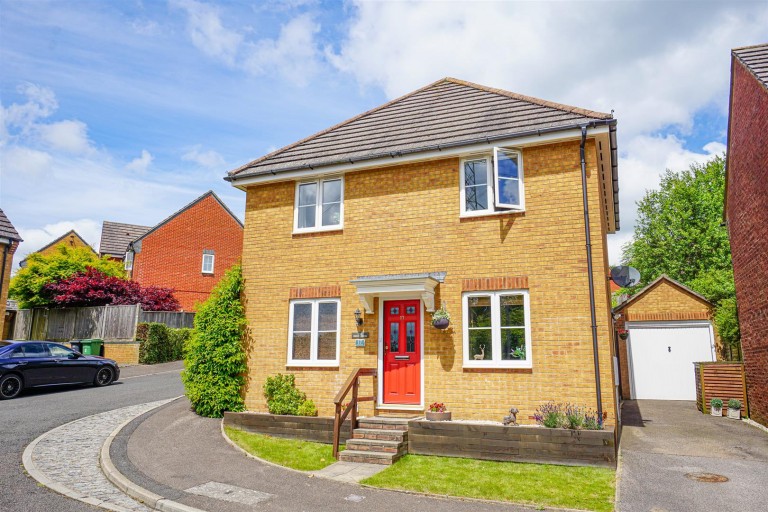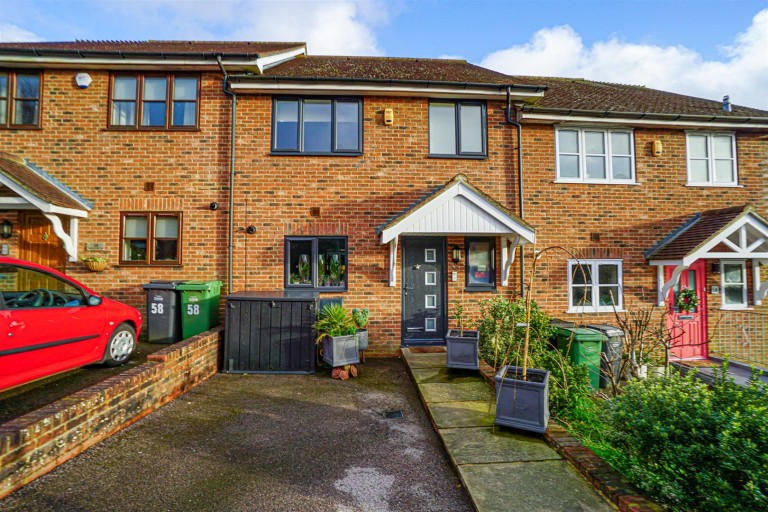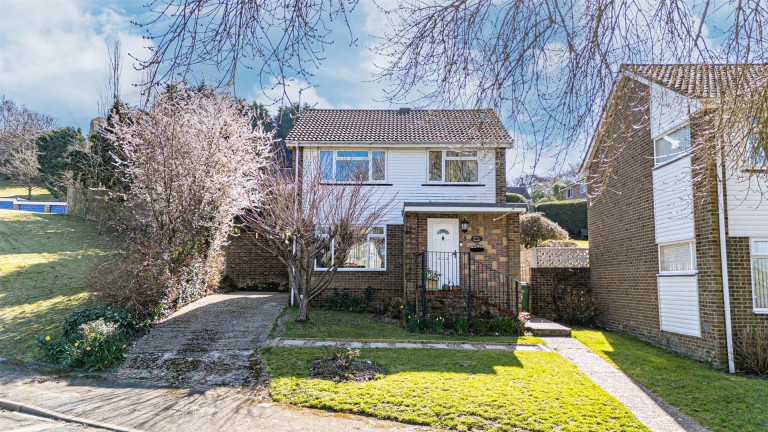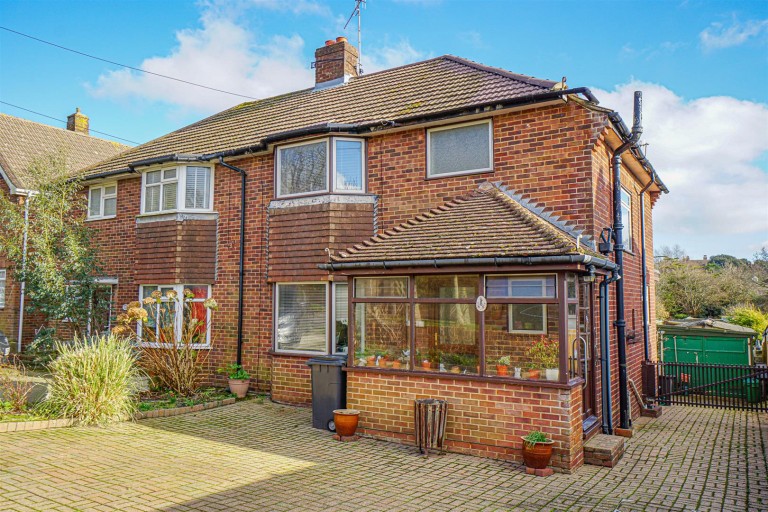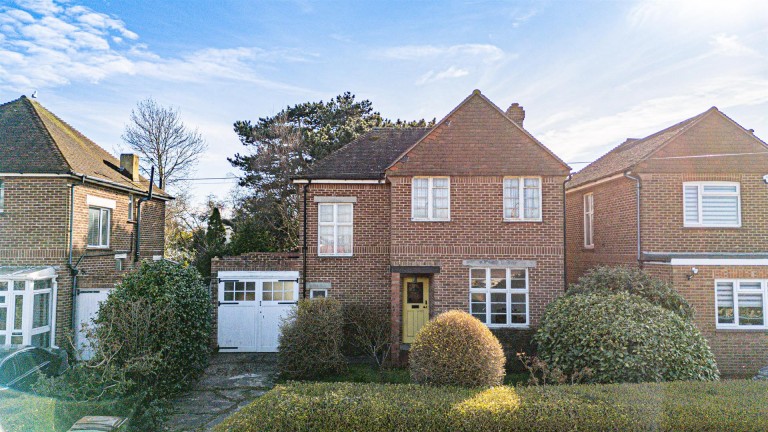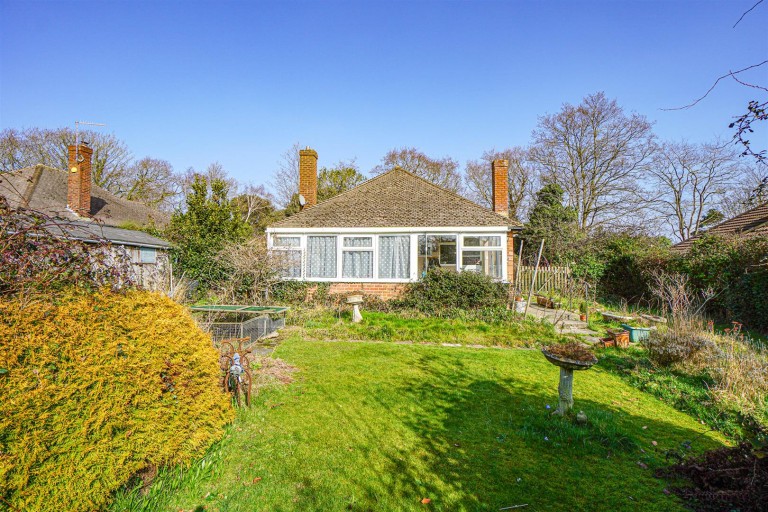PCM Estate Agents are delighted to present to the market an opportunity to secure this OLDER STYLE TWO BEDROOM SEMI-DETACHED BUNGALOW positioned on this incredibly sought-after St Leonards street with OUTSTANDING VIEWS from the back of the bungalow and the garden out to sea.
Inside, accommodation comprises an entrance hall, LOUNGE-DINER, TWO BEDROOMS, MODERN KITCHEN and a MODERN SHOWER ROOM. The property also benefits from modern comforts including gas fired central heating and double glazing. Outside there is an ESTABLISHED & BEAUTIFULLY LANDSCAPED GARDEN with access to an under croft storage area. The properties either side have converted into this space and this could also be done at the property, subject to the necessary planning and building regulations. There is also potential to extend into the loft space, again subject to planning and building consents.
The property offers PLENTY OF POTENTIAL to EXPAND AND IMPROVE, though the existing bungalow offers a superb opportunity for someone looking to downsize to a LOVELY ROAD in West Leonards, with LOVELY VIEWS.
Conveniently positioned within easy reach of amenities nearby, viewing comes highly recommended, please call the owners agents now to book your viewing.
DOUBLE GLAZED FRONT DOOR
Opening onto:
ENTRANCE HALL
Loft hatch to loft space, radiator, wall mounted thermostat control for gas fired central heating,
LOUNGE 3.51m x 2.90m (11'6 x 9'6)
Double glazed window to rear aspect with lovely views over the established garden and far reaching views of the sea beyond.
MODERN KITCHEN 3.45m x 2.34m (11'4 x 7'8)
Modern and built with a matching range of eye and base level cupboards and drawers fitted with soft close hinges and having complimentary worksurfaces over and tiled splashbacks, double bowl drainer-sink with mixer tap, electric hob with oven below and extractor over, space for tall fridge freezer, integrated washing machine, integrated slimline dishwasher, wood laminate flooring, double glazed window to front and side elevation, double glazed door with pattern glass to side.
BEDROOM 4.39m into bay x 3.48m (14'5 into bay x 11'5)
This room is currently arranged as a bedroom but could be used as a lounge-diner. Radiator, freestanding wardrobe incorporated within the sale, double glazed bay window to front aspect.
BEDROOM 3.86m x 3.45m (12'8 x 11'4)
Radiator, double glazed window to rear aspect having views over the established garden.
SHOWER ROOM
Large walk in shower with chrome shower fixing, waterfall style shower head and hand-held shower attachment, vanity enclosed wash hand basin with chrome mixer tap, dual flush low level wc, wall mounted LED mirror, wood laminate flooring, recessed shelving, ladder style heated towel rail, down lights, extractor for ventilation, double glazed pattern glass window to side aspect.
OUTSIDE - FRONT
The property is set back and down from the road with steps and handrail leading to path, section of lawn, planted with shrubs, side access to the rear garden.
REAR GARDEN
Well established and landscaped, well-stocked with a range of shrubs, plants and small trees, patio with path leading to the bottom of the garden, access to under croft storage set beneath the house. The houses either side have extended into the under croft area and this could be done subject to planning and building consents.
