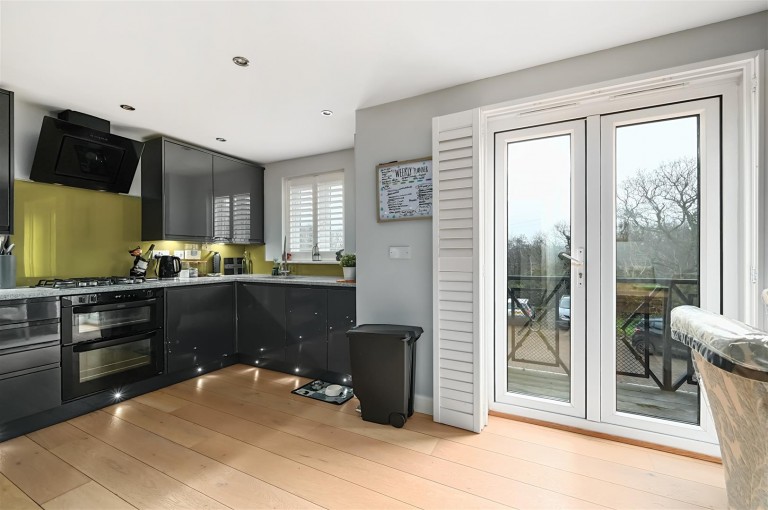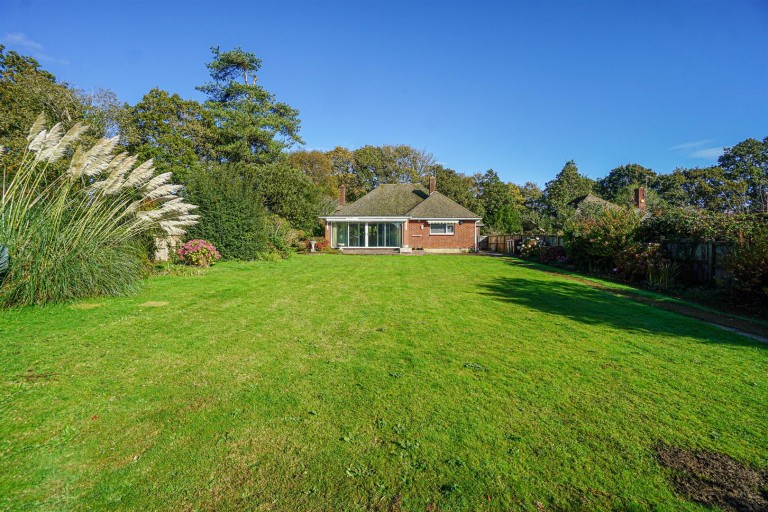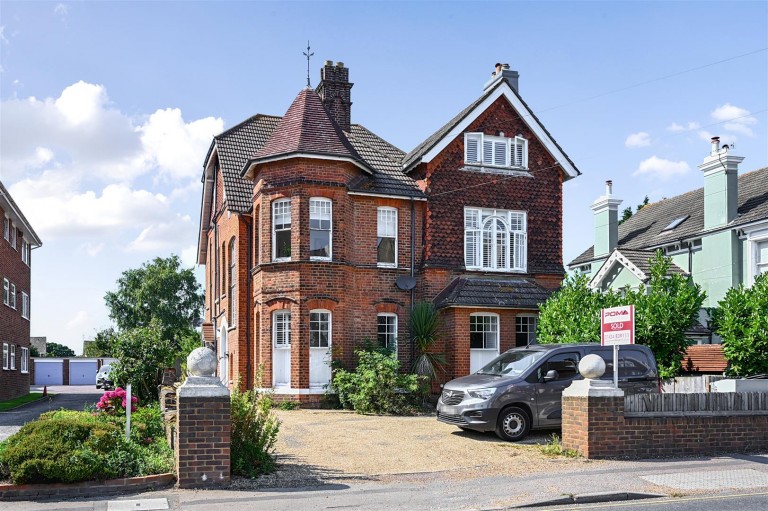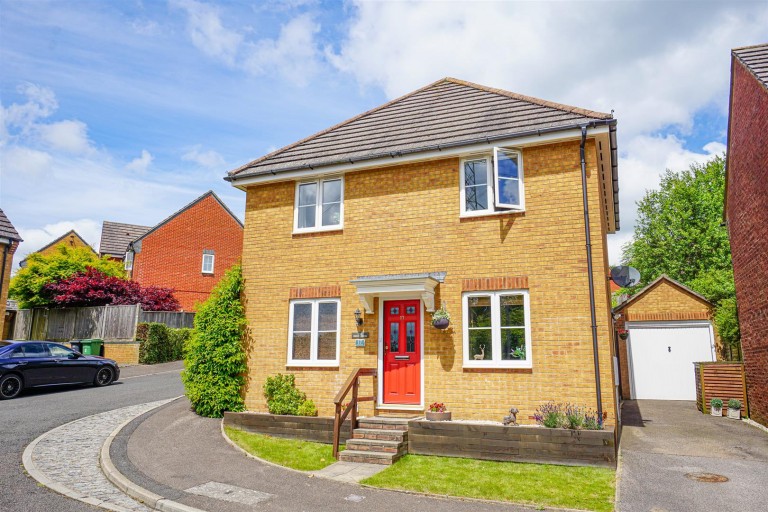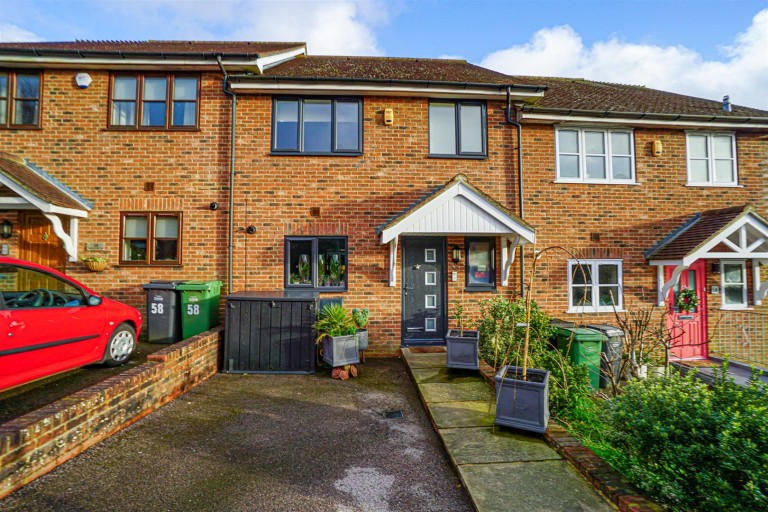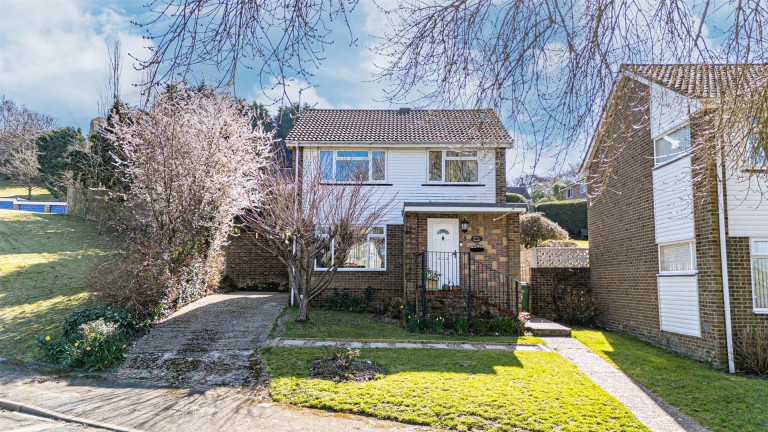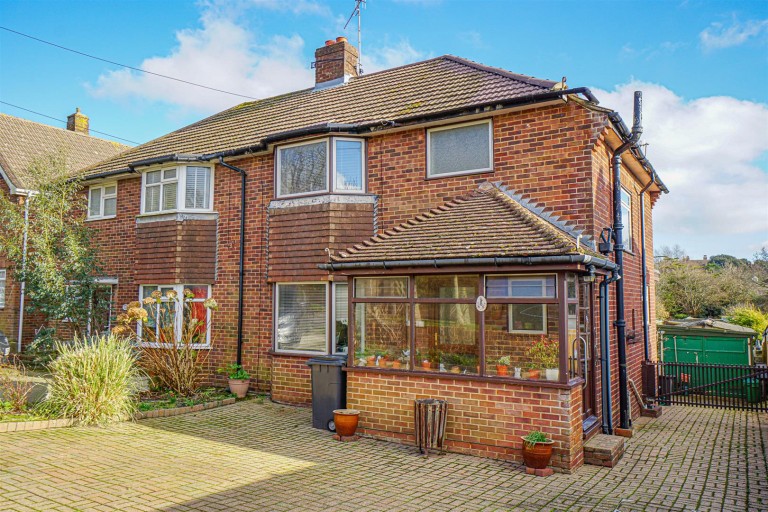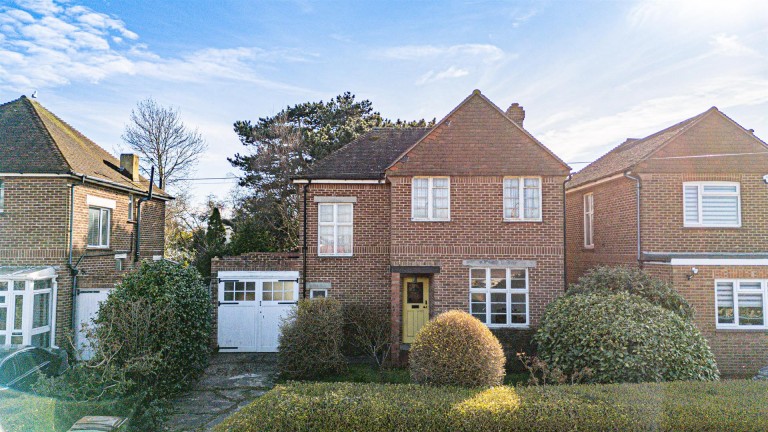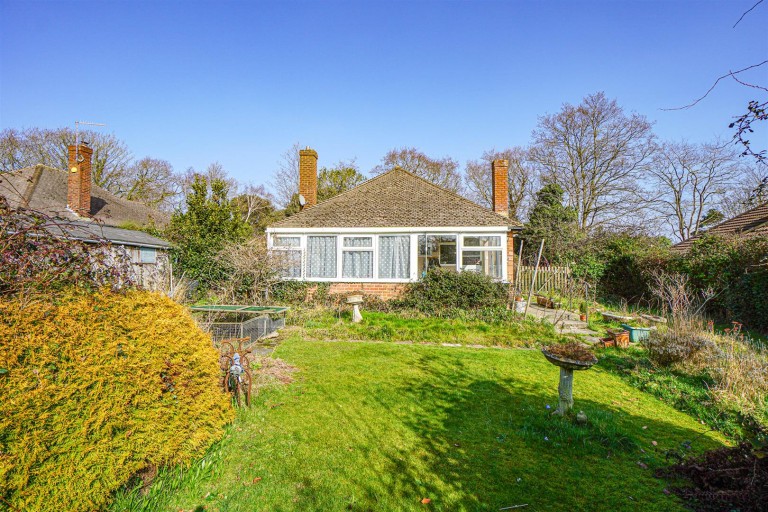PCM Estate Agents are delighted to present to the market an opportunity to acquire this THREE STOREY, FOUR BEDROOM, TWO BATHROOM, TOWNHOUSE conveniently positioned in a quiet cul-de-sac location with a block paved drive providing OFF ROAD PARKING and a GARAGE. The property also has an ENCLOSED TERRACED GARDEN offering modern comforts including gas fired central heating and double glazing.
Inside, the property has accommodation spanning three floors, to the ground floor is a spacious entrance hall, DOWNSTAIRS WC and a ground floor FOURTH BEDROOM with EN SUITE SHOWER ROOM. To the first floor the hallway provides access to an IMPRESSIVE OPEN PLAN DUAL ASPECT LOUNGE-DINING ROOM, MODERN KITCHEN and access to the rear garden. To the second floor there are THREE GOOD SIZED BEDROOMS and a main family bathroom.
The property is conveniently positioned within easy reach of popular schooling establishments and is positioned in a quiet located on a sought-after road.
Viewing comes highly recommended, please call the owners agents now to book your viewing to avoid disappointment.
DOUBLE GLAZED FRONT DOOR
Leading to:
ENTRANCE HALL
Stairs rising to first floor landing accommodation, wood effect laminate flooring, radiator, under stairs storage cupboard.
CLOAKROOM
Dual flush low level wc, pedestal wash hand basin with mixer taps and tiled splash backs, radiator, inset downlights.
BEDROOM 2.41m x 3.33m (7'11" x 10'11")
Television point, radiator, UPVC double glazed window to rear aspect.
EN-SUITE SHOWER ROOM
Walk-in shower enclosure with shower, vanity enclosed wash hand basin with mixer tap, dual flush low level wc, part tiled walls, heated towel rail, tiled floor, inset downlights and wall mounted extractor for ventilation.
FIRST FLOOR LANDING
Stairs rising to second floor landing, radiator, wall mounted thermostat, smoke alarm, UPVC double glazed window to front aspect with pleasant outlook over area of woodland.
LOUNGE/DINING ROOM 5.13m max x 4.70m max (16'10" max x 15'5" max)
Wood effect laminate flooring, television point, telephone point, two radiators, UPVC double glazed window to rear aspect with pleasant views over the garden and UPVC double glazed french double opening doors onto rear garden.
KITCHEN AREA 3.53m x 2.92m (11'7" x 9'7")
Modern fitted kitchen fitted with a range of eye and base level cupboards and drawers with work surfaces over, four ring gas hob with chimney style extractor over, electric fan oven below, integrated appliances include tall fridge/freezer, dishwasher and washing machine, tiled flooring, inset downlights, one and a half bowl stainless steel sink unit, UPVC double glazed window to front aspect with pleasant views over woodland.
SECOND FLOOR LANDING
Loft hatch providing access to loft area, airing cupboard housing boiler.
BEDROOM 3.63m x 2.72m (11'11" x 8'11")
Radiator, two double windows to front aspect with pleasant views over area of woodland opposite.
BEDROOM 3.99m x 2.57m (13'1" x 8'5")
Radiator, UPVC double glazed window to rear aspect overlooking rear garden.
BEDROOM 2.92m x 2.03m (9'7" x 6'8")
Radiator, UPVC double glazed window to rear aspect with pleasant views over the garden.
FAMILY BATHROOM
Panelled bath with mixer taps and shower over bath, glass shower screen, vanity enclosed wash hand basin and mixer taps, low level wc, part tiled walls, tiled floor, heated towel rail, inset downlighting, extractor for ventilation.
OUTSIDE
To the front, the property has a block paved drive and area of lawn.
GARAGE
With up-and-over door, power and light.
REAR GARDEN
The property has a well maintained well proportioned garden with block paved patio, ideal area for entertaining. The garden is tiered with further area of lawn, fenced boundaries.

