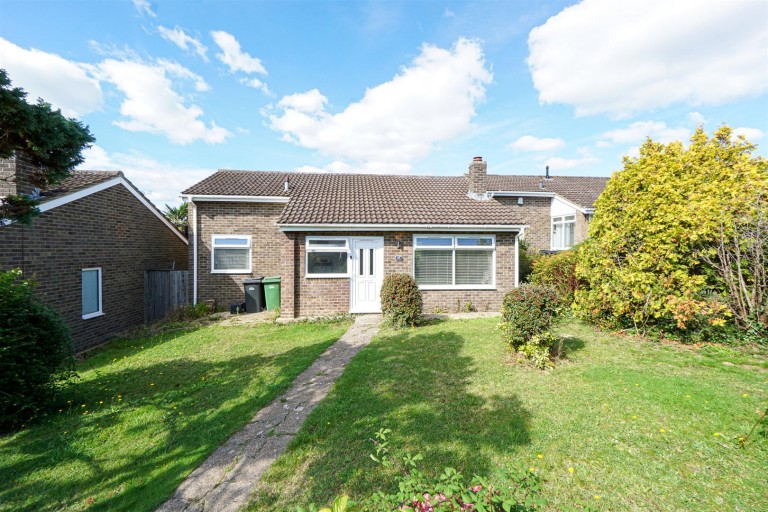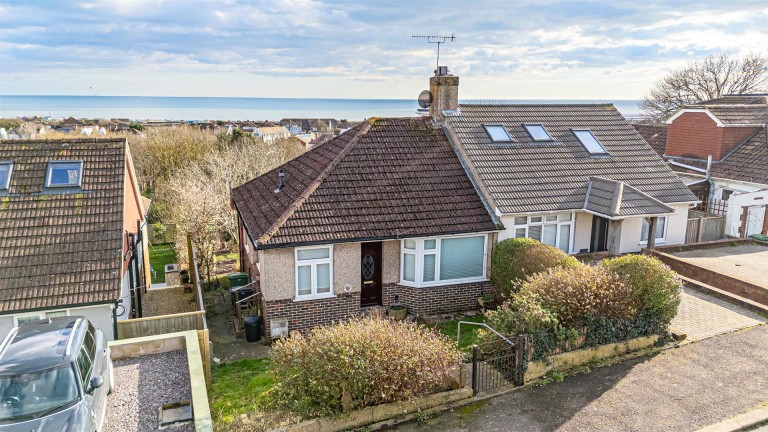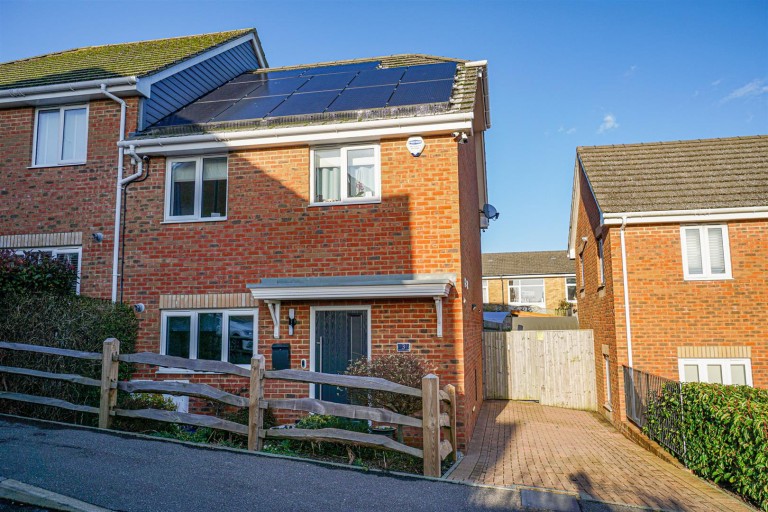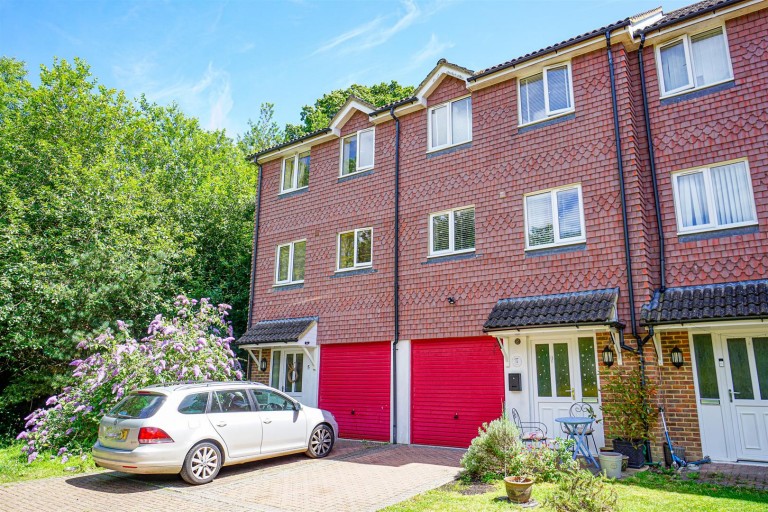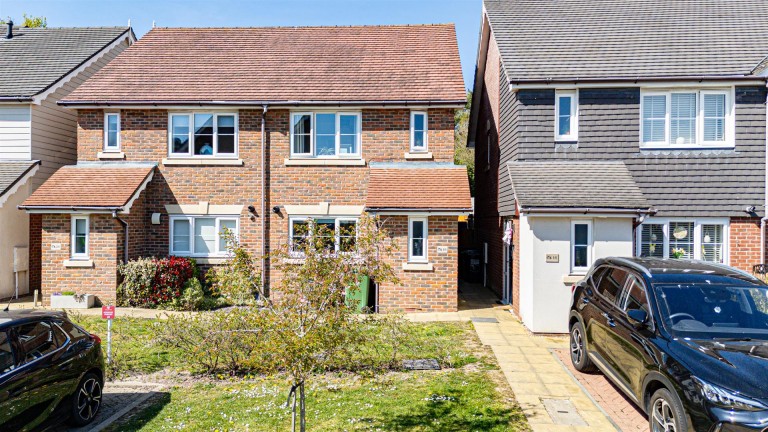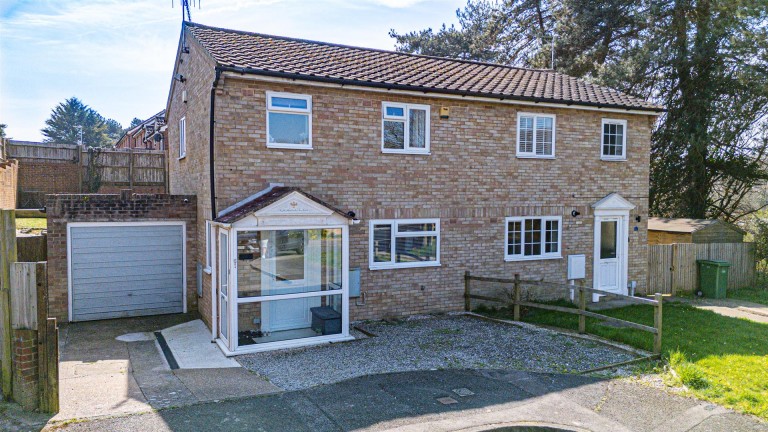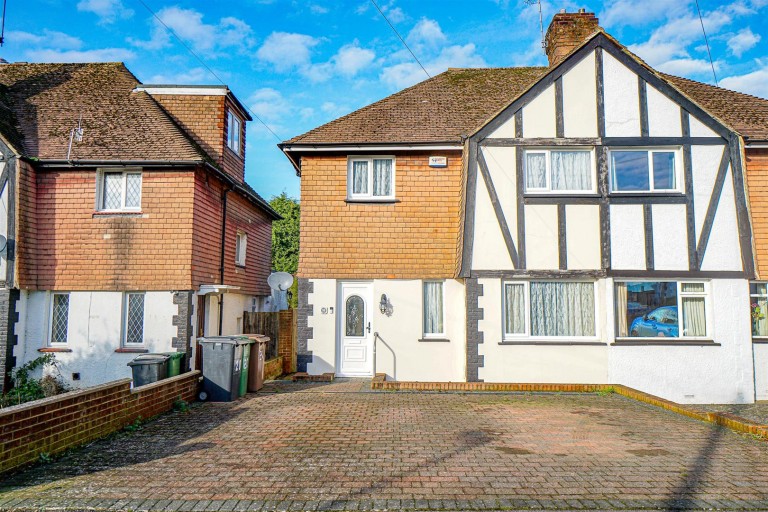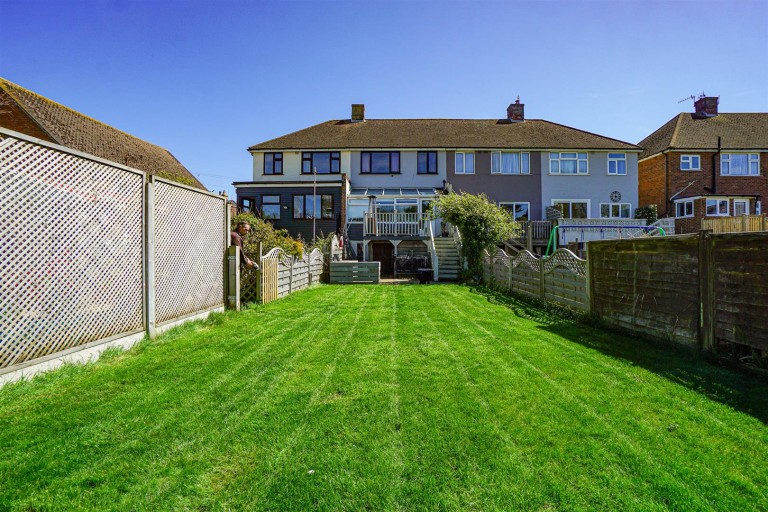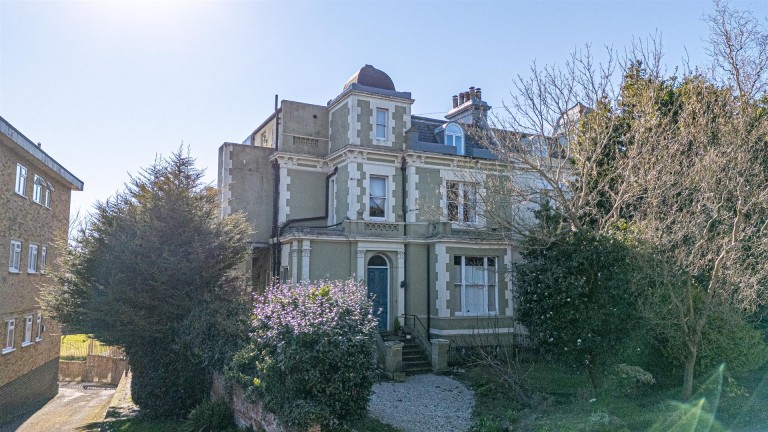PCM Estate Agents are delighted to present to the market an opportunity to secure this CHAIN FREE END OF TERRACED THREE BEDROOM HOME offering modern comforts including gas fired central heating and double glazing.
Whilst SOME UPDATING IS REQUIRED, the property offers WELL-PROPORTIONED ACCOMMODATION arranged over two floors comprising a porch, entrance hall with safe, DUAL ASPECT LOUNGE-DINER, extended KITCHEN-BREAKFAST ROOM, upstairs landing, THREE GOOD SIZED BEDROOMS and a main family bathroom. The REAR GARDEN is a delightful feature having been sympathetically LANDSCAPED over the years and being well-planted with a variety of shrubs and plants, patio for entertaining or eating al-fresco. There is also a GARAGE located in the compound to the rear and a relatively level front garden.
Conveniently positioned within easy reach of popular schooling establishments and nearby amenities. Viewing comes highly recommended, please call the owners agents now to book your viewing and avoid disappointment.
DOUBLE GLAZED FRONT DOOR
Opening onto:
PORCH
Double glazed door opening into:
ENTRANCE HALL
Storage cupboard housing gas and electric meters, secure safe, door to:
LOUNGE-DINER
26'9 max x 16'3 max narrowing to 8' (8.15m max x 4.95m max narrowing to 2.44m ) Dual aspect with double glazed windows to front and rear, three radiators, television and telephone points, coving to ceiling, wall and ceiling lighting, built in storage.
EXTENDED KITCHEN-BREAKFAST ROOM
18'8 x 7'9 narrowing to 7'5 (5.69m x 2.36m narrowing to 2.26m) In need of some modernisation and currently fitted with a range of eye and base level cupboards and drawers with worksurfaces over, space for cooker, inset one & ½ bowl drainer-sink unit with mixer tap, space for under counter fridge and separate freezer, space and plumbing for washing machine, part tiled walls, built in storage cupboards, breakfast area offering additional space for dining table, wooden framed window with secondary glazing to rear aspect offering views down the garden, double glazed door to side providing access into the garden.
FIRST FLOOR LANDING
Coving to ceiling, cupboard housing immersion heater and offering storage space.
BEDROOM 4.14m x 2.67m (13'7 x 8'9)
Fitted bedroom furniture including chest of drawers and built in wardrobe with sliding mirrored doors, radiator, double glazed window to front aspect.
BEDROOM 3.45m x 2.57m (11'4 x 8'5)
Fitted bedroom furniture including built in wardrobe, radiator, double glazed window to rear aspect having views onto the garden.
BEDROOM 2.90m x 2.18m (9'6 x 7'2)
Coving to ceiling, radiator, double glazed window to front aspect.
BATHROOM
Panelled bath with mixer tap and shower attachment, glass shower screen, pedestal wash hand basin, dual flush low level wc, tiled walls, ladder style heated towel tail, double glazed window to rear aspect.
FRONT GARDEN
Lawned with planted borders, path leading to the front door.
REAR GARDEN
Beautifully landscaped with patio abutting the property and offering ample space for patio furniture to sit our and enjoy or eat al-fresco, well-planted rockery, steps up onto a section of lawn, wooden shed, fenced boundaries, gated side access to the garage compound.
GARAGE
Located in block with up and over door.

