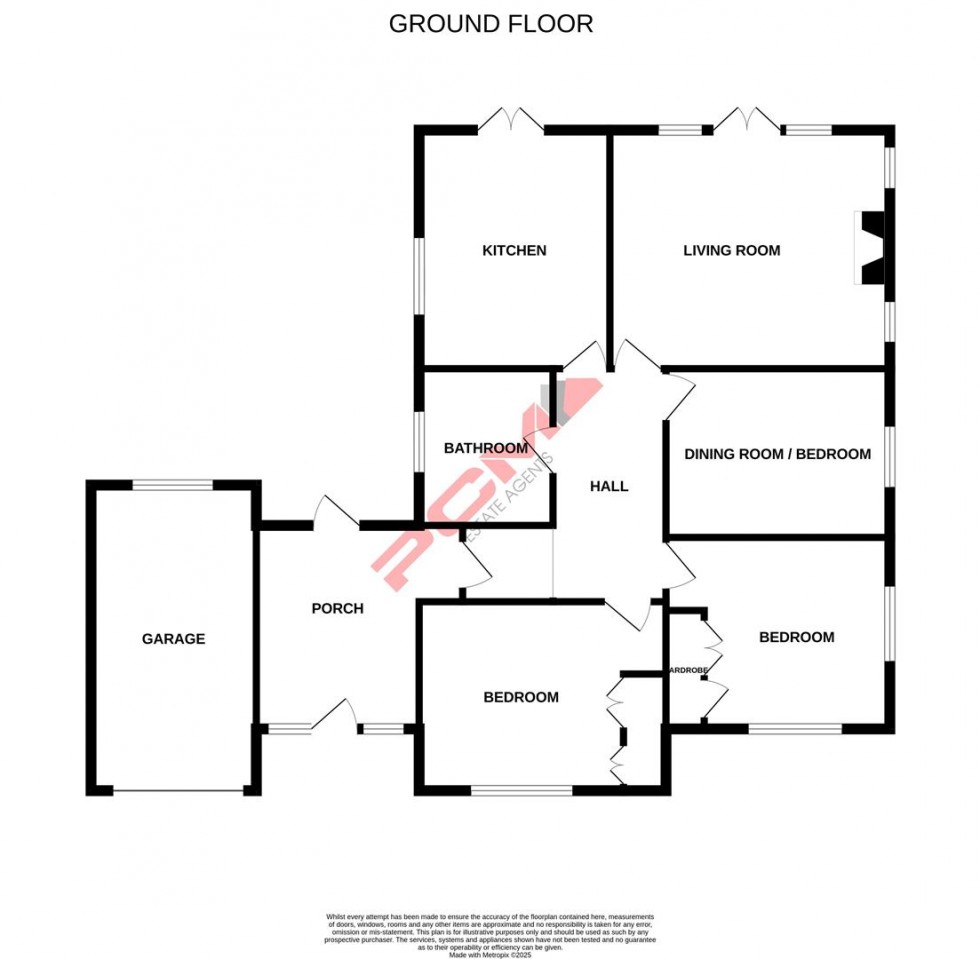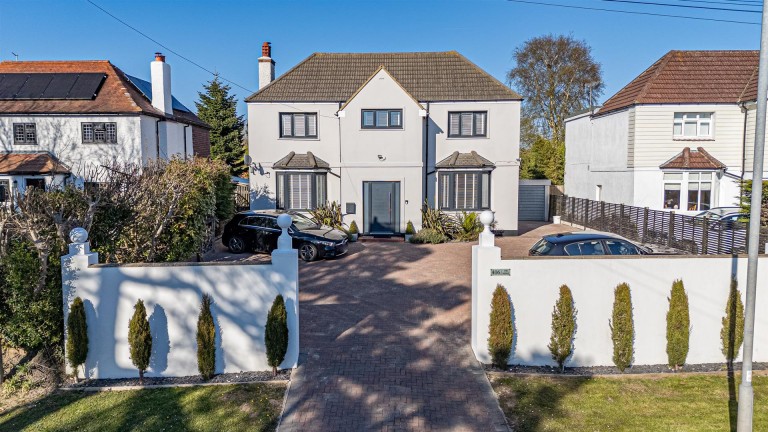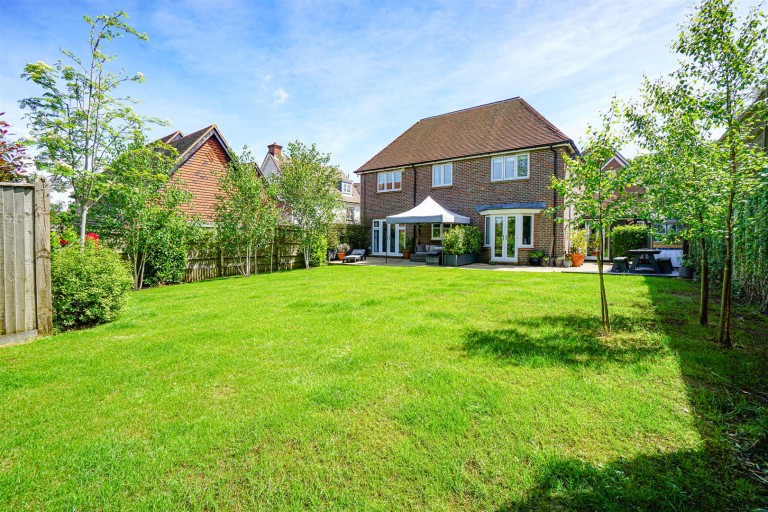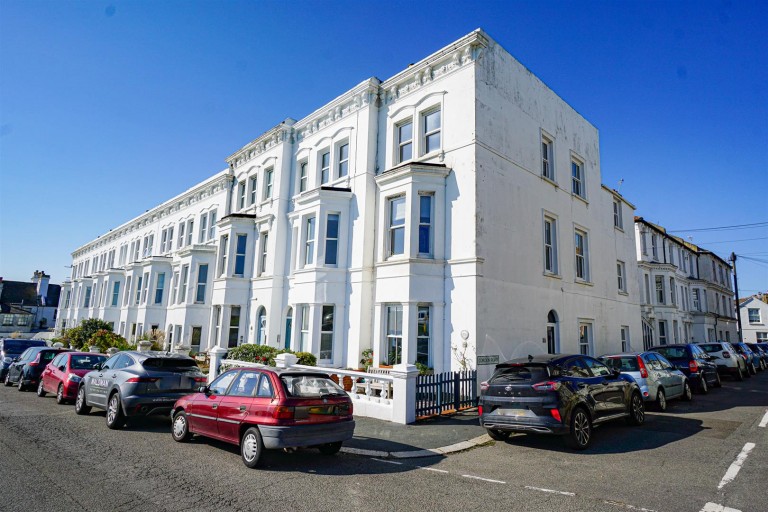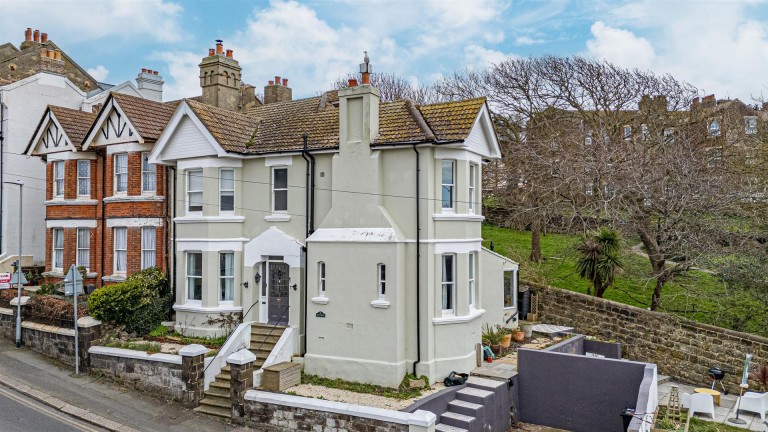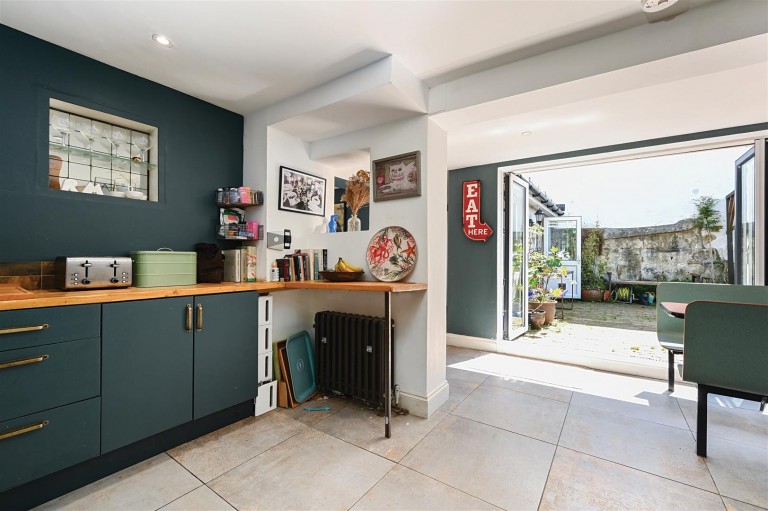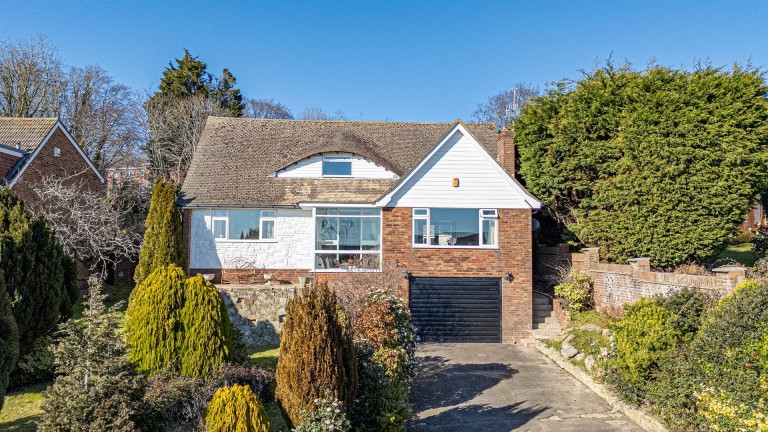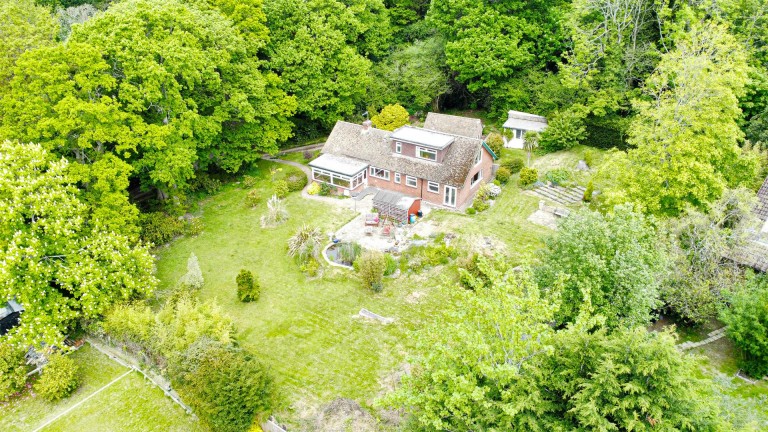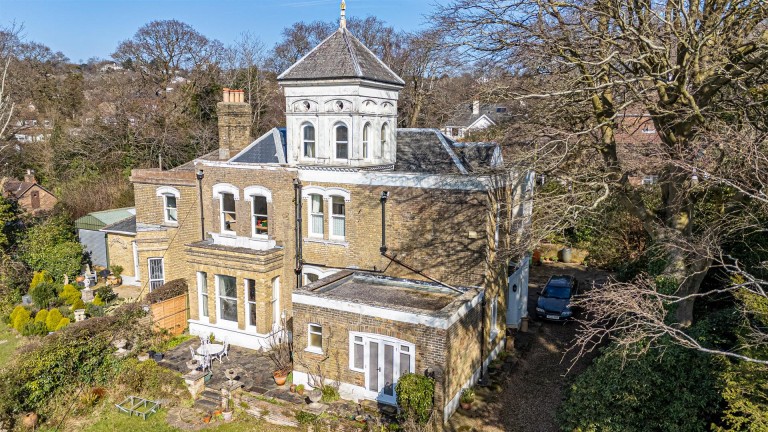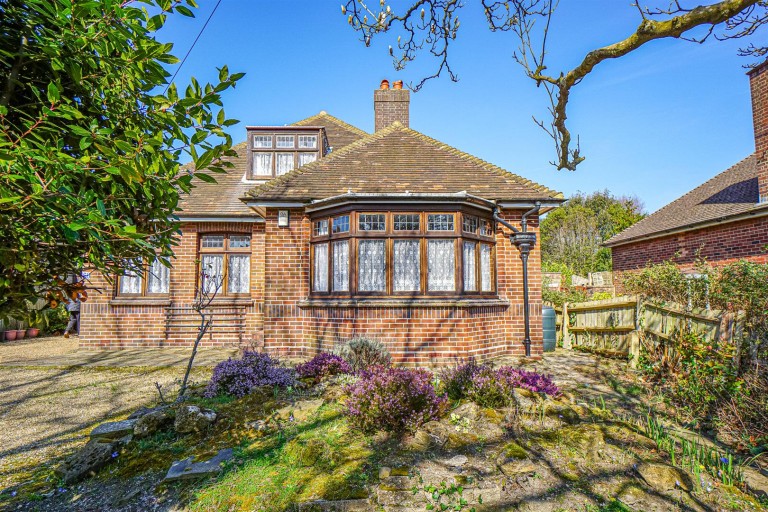PCM Estate Agents are delighted to present to the market an opportunity to acquire this CHAIN FREE DETACHED THREE BEDROOM BUNGALOW, positioned ion this incredibly sought-after road, occupying a plot of approximately 0.31 of an acre. To the front of the property is a resin drive providing OFF ROAD PARKING for multiple vehicles and access to the ATTACHED GARAGE, whilst to the rear there is an incredibly LARGE GARDEN with INDIAN SANDSTONE PATIO abutting the property and offering ample outside space to entertain, with a manicured lawn beyond.
Step inside to be greeted by an inviting light and airy vestibule with direct access to the garden and also through to the L shaped entrance hall. The accommodation comprises a DUAL ASPECT LIVING ROOM with views onto the garden and a WOOD BURNER, there is a MODERN NEWLY FITTED KITCHEN with INTEGRATED APPLIANCES, THREE DOUBLE BEDROOMS one of which could serve as a formal dining room if required and a MODERN NEWLY FITTED BATHROOM with shower over the bath. The décor is both contemporary and elegant, ready to move into, with well-proportioned rooms that are adaptable. Modern comforts include gas fired central heating and double glazing.
Viewing comes highly recommended, please call the owners agents now to book your viewing.
DOUBLE GLAZED FRONT DOOR
With windows either side opening to:
INVITING VESTIBULE
Sky lantern, down lights, wood effect LVT flooring laid in herringbone pattern, double glazed door providing access to the garden, further double glazed door leading to:
ENTRANCE HALL
Spacious with down lights, loft hatch providing access to loft space, oak flooring, radiator, doors opening to:
LOUNGE 4.70m x 3.73m (15'5 x 12'3)
Continuation of the oak wood laminate flooring, inset down lights, wall lighting, radiator, stone fireplace with inset dual fuel stove, dual aspect with two double glazed windows to side elevations, door providing access to the side section of garden double glazed windows and French doors to rear aspect opening to garden and also allowing for a lovely outlook over the garden.
KITCHEN-DINING ROOM 3.73m x 3.12m (12'3 x 10'3)
Modern and newly fitted, built with a matching range of eye and base level white high gloss cupboards and drawers fitted with soft close hinges, quartz countertops and matching upstands over, four ring electric hob with extractor over and oven below, integrated tall fridge freezer, integrated dishwasher, space and plumbing for washing machine, wall mounted cupboard boiler, porcelain tiled flooring, ample space for breakfast/ dining table, wall mounted vertical radiator, double glazed window to side aspect overlooking the side patio, double glazed French doors providing access and outlook onto the garden.
BEDROOM 4.01m x 3.18m (13'2 x 10'5 )
Continuation of the wood oak flooring, built in wardrobes, radiator, double glazed window to front aspect.
BEDROOM 3.68m x 3.28m (12'1 x 10'9)
Commutation of the oak wood flooring, built in wardrobes, radiator, dual aspect room with double glazed windows to side and front elevations.
BEDROOM 3.35m x 2.95m (11' x 9'8)
This room could be used as a bedroom or a formal dining room. Combination of ceiling and wall lighting, radiator, wood flooring, double glazed window to side aspect.
BATHROOM
Bath with mixer tap and shower over having rain style shower head and hand-held shower attachment, glass shower screen, vanity enclosed wash hand basin with mixer tap and ample storage set beneath, concealed cistern dual flush low level wc with stone counter top, ladder style heated towel rail, porcelain wall and floor tiles, down lights, extractor for ventilation, double glazed obscured glass window to side aspect.
OUTSIDE - FRONT
Resin driveway providing off road parking for multiple vehicles, section of lawn and pebbles, planted borders with established plants and shrubs.
GARAGE 4.80m x 2.82m (15'9 x 9'3)
Up and over door, power and light, wall mounted consumer unit for the electrics, workbench, double glazed window to rear aspect with views onto the garden.
REAR GARDEN
Park-like garden with sandstone patio abutting the property and offering ample outside space to eat al-fresco and entertain, this patio extends down both side elevations. To the left hand boundary the sandstone patio transitions into a path with gated side access to the front garden. There is outside lighting, a manicured lawn, fenced boundaries and a variety of mature plants and shrubs.
