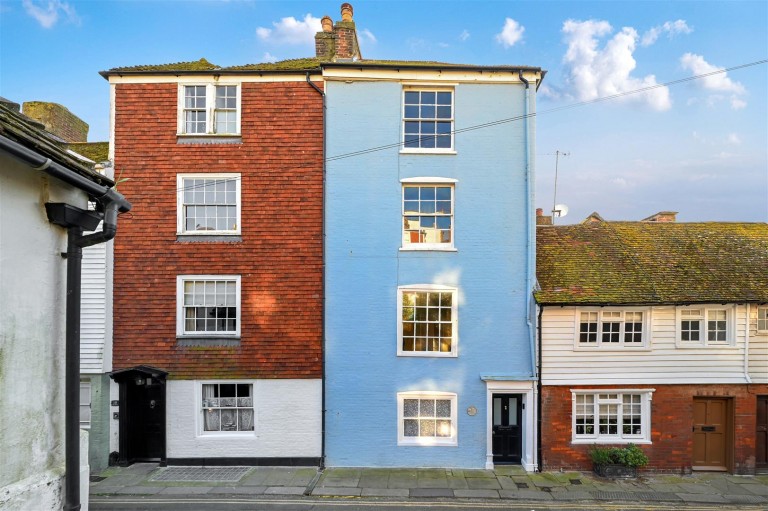PCM Estate Agents are proud to present to the market an opportunity to purchase this SUPERBLY PRESENTED FOUR/ FIVE BEDROOMED DETACHED FAMILY HOME with PARK-LIKE GARDENS ideally situated towards the northern outskirts of Hastings. The property is presented to a TRULY EXCEPTIONAL STANDARD with SPACIOUS AND VERSATILE ACCOMMODATION over two floors and OFF ROAD PARKING for multiple vehicles.
Accommodation comprises a 25ft KITCHEN-DINER with BI-FOLD DOORS onto the garden, separate lounge, BEDROOM FIVE/ STUDY, downstairs wc, landing, FOUR GOOD SIZED BEDROOMS with the master benefiting from an EN SUITE SHOWER ROOM and a separate family bathroom. Externally the property boasts a LARGE REAR GARDEN with a STATIC CARAVAN/ HOME providing additional accommodation for teenagers/ visitors and to the rear of the garden is a separate entertainment area which is very secluded benefitting from a HOT TUB, building with BAR, space for barbeque and ample room for seating.
Rarely does a house of this quality come to the market, viewing comes highly recommended to appreciate the standard of finish and accommodation on offer. Please call the owners sole agent now to book your immediate viewing to avoid disappointment.
PRIVATE FRONT DOOR
Leading to;
ENTRANCE PORCH 2.57m x 1.80m (8'5 x 5'11)
Bench, radiator, inset ceiling spotlights, door into;
ENTRANCE HALLWAY
Stairs rising to first floor accommodation, under stairs storage cupboard housing meters, radiator, door to;
LOUNGE 6.02m x 3.61m (19'9 x 11'10)
Feature fireplace with log burner, double glazed double doors opening to the garden, double glazed bay window to front aspect, double glazed obscured window to side aspect, wooden floorboards throughout, two column style radiators, return door to hallway, door to;
OPEN PLAN KITCHEN-DINER 7.85m x 4.14m narrowing to 3.56m (25'9 x 13'7 narr
Bi-fold doors to side and rear aspect, fitted with a range of eye and base level units with worksurfaces over, six ring gas hob with extractor above, integrated double ovens, integrated microwave, integrated dishwasher, space for fridge freezer, island with in set sink and mixer tap, three column style radiators, door to;
SEPARATE WC 2.62m narrowing to 1.68m x 1.63m (8'7 narrowing to
Modern fitted wc with floating wash hand basin with storage below, floating storage cupboard, low level wc, radiator, part tiled walls, tiled flooring, obscured window to rear aspect. Utility cupboard with space and plumbing for washing machine and space for tumble dryer.
STUDY/ BEDROOM FIVE 3.63m x 2.69m (11'11 x 8'10)
Double glazed window to front aspect, double glazed obscured window to side aspect, wooden flooring, radiator.
FIRST FLOOR LANDING
Loft hatch, radiator, door to;
BEDROOM 4.22m x 3.76m (13'10 x 12'4)
Two built in wardrobe, radiator, exposed wooden floorboards, double glazed window to front aspect, sliding mirrored door to;
EN SUITE SHOWER ROOM 2.67m x 1.85m (8'9 x 6'1)
Walk in double shower with sliding door, rainfall style shower attachment, double wash hand basin with storage below, low level dual flush wc, inset ceiling spotlights, extractor fan, double glazed window to rear aspect overlooking the garden, tiled flooring.
BEDROOM 2.82m x 2.54m (9'3 x 8'4)
Double glazed window to front aspect, radiator, exposed wooden floorboards.
BEDROOM 3.07m x 2.72m (10'1 x 8'11)
Built in wardrobe with mirrored sliding door, double glazed window to front aspect, radiator, exposed wooden floorboards.
BEDROOM 3.10m x 2.64m (10'2 x 8'8)
Built in wardrobe with sliding mirrored door, double glazed window to side aspect, radiator, exposed wooden floorboards,
BATHROOM 3.12m max x 1.63m (10'3 max x 5'4)
Modern suite comprising a panelled bath with mixer tap, low level wc, wall mounted wash hand basin, separate shower unit with electric shower, ladder style heated towel rail, part tiled walls, double glazed window to rear aspect.
REAR GARDEN
Private and secluded family friendly rear garden which is predominantly level, decked area ideal for seating leading to a large area of lawn featuring apple, pear and cherry trees, planted borders and enclosed fenced boundaries. To the rear of the garden set behind the conifer trees is a separate section of garden which is ideal for entertaining and features a large patio area with space for barbeque, sink with storage below and power for fridge, decking area with hot tub, separate outbuilding/ bar with storage room and power, outdoor solar powered shower and additional area of lawn.
OUTSIDE- FRONT
Off road parking for multiple vehicles.
STATIC CARAVAN/ HOME
Featuring two bedrooms, lounge, kitchenette, shower room, wc. Benefitting from power and running water, ideal for annexe accommodation.
GARAGE
Up and over door.

