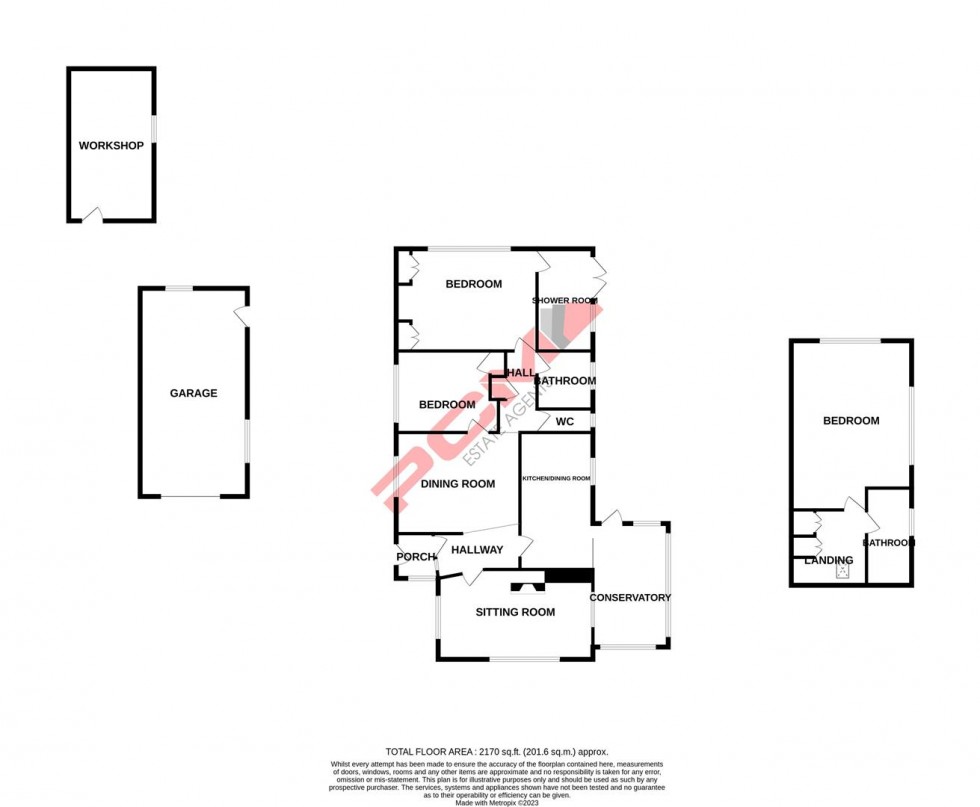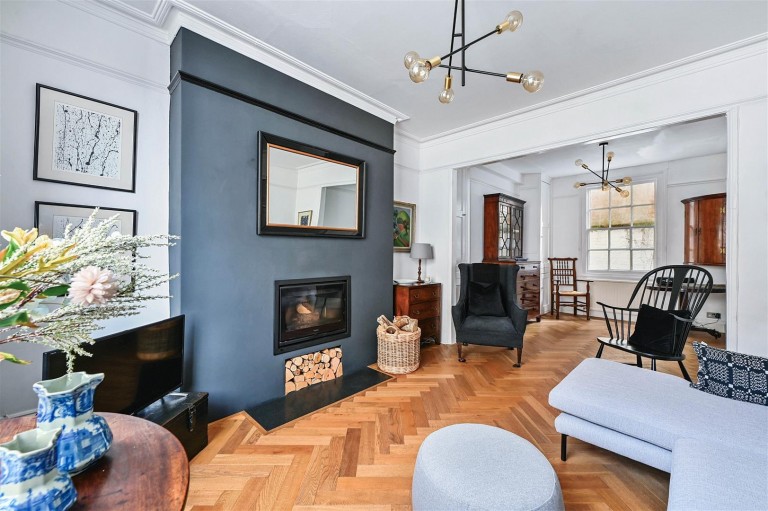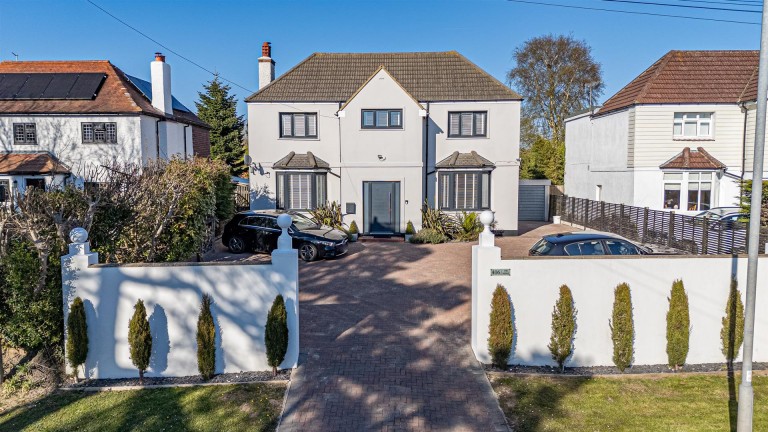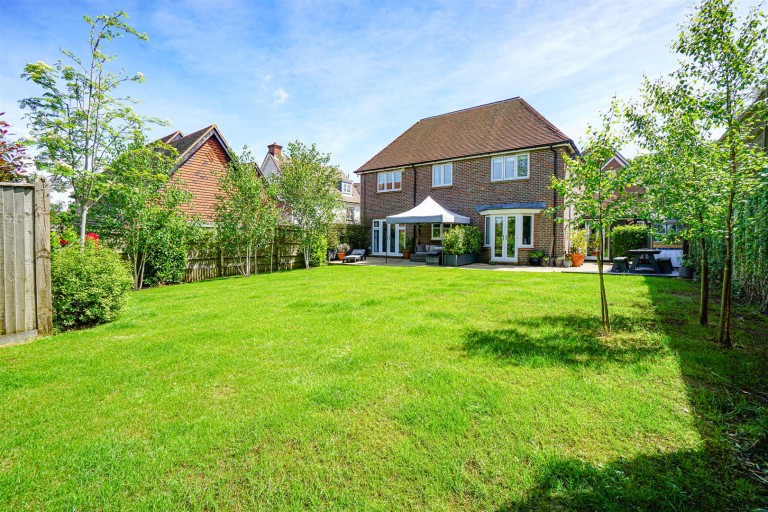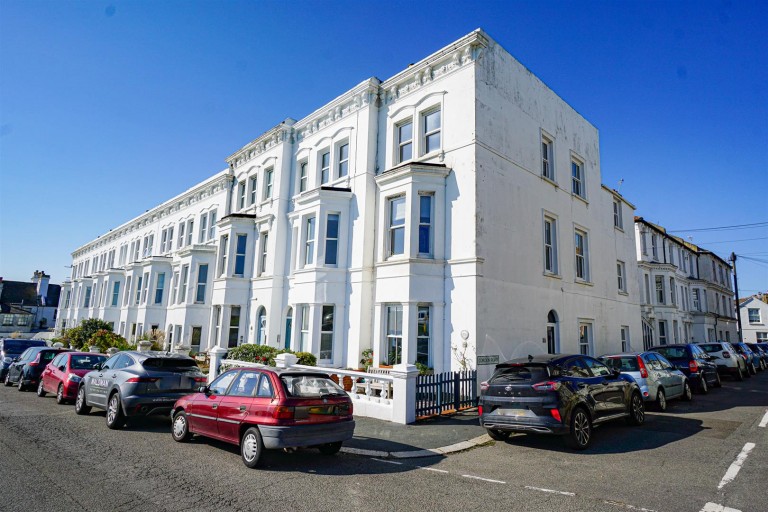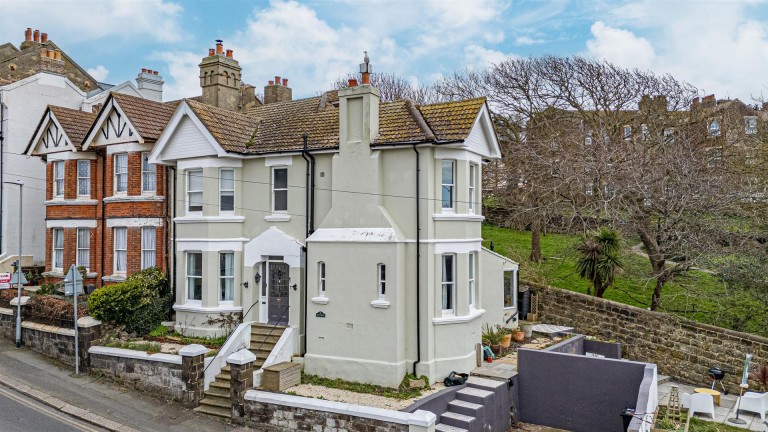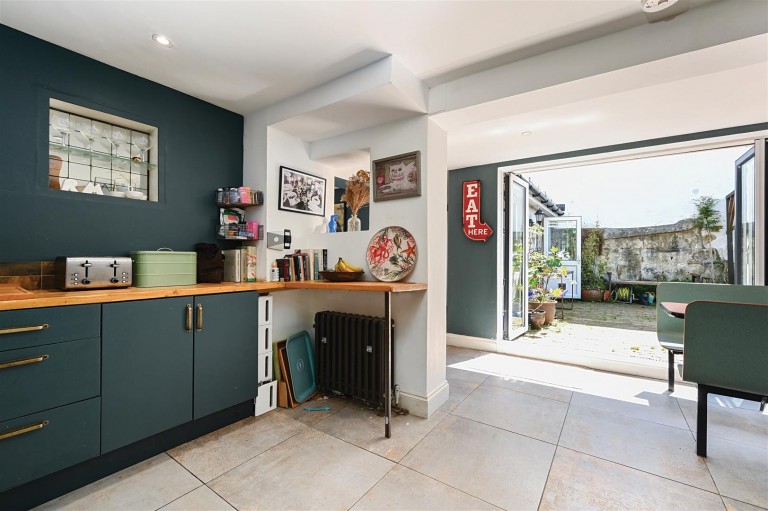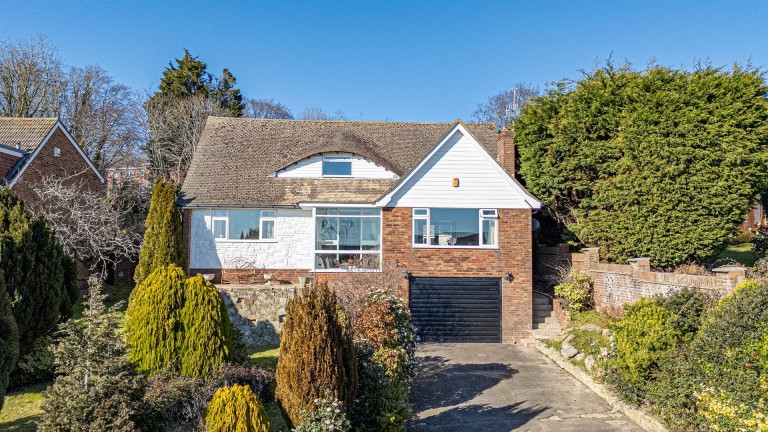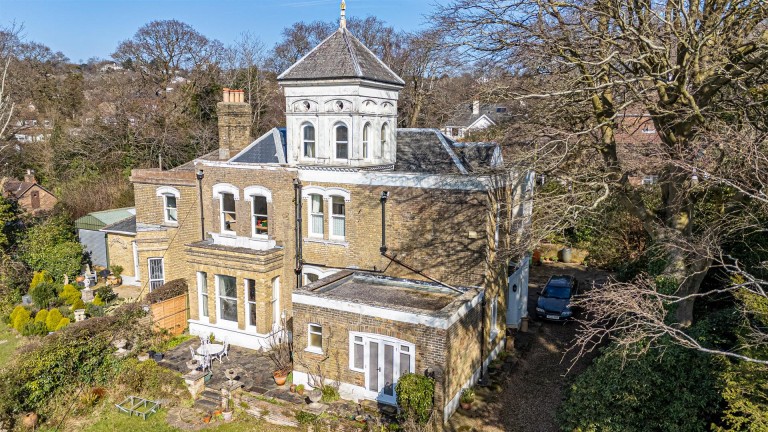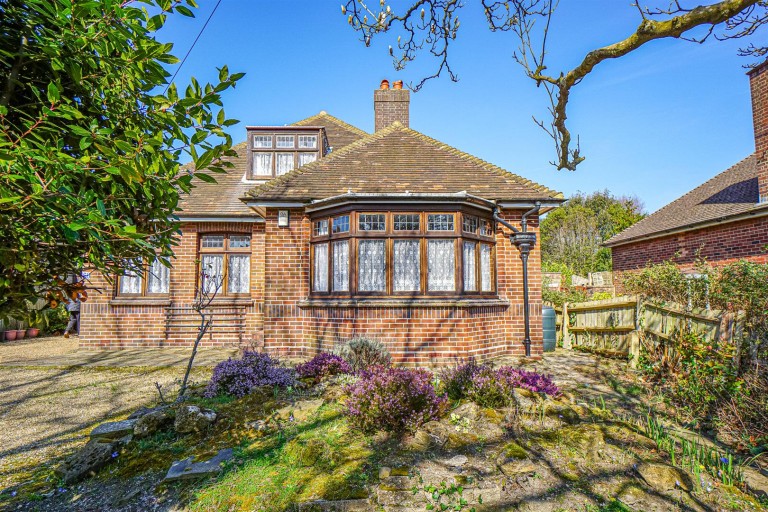Located on one of Hastings most sought-after roads, set within close proximity to IDEALIC & PICTURESQUE ST HELENS WOOD is this DETACHED THREE/ FOUR BEDROOMED CHALET BUNGALOW occupying approximately a 0.32 acre plot (unverified), GARDENS AND GROUNDS extending to the front, rear and both side elevations.
This is a really good opportunity for someone to purchase a property in an INCREDIBLE LOCATION with potential, to build your dream home, subject to relevant planning and building consents, or to refurbish the existing property. Current accommodation is arranged as a THREE BEDROOM with what would have been the fourth bedroom having been knocked into an OPEN PLAN RECEPTION HALL, good sized TRIPLE ASPECT LIVING ROOM with PLEASANT VIEWS over the gardens and grounds and extending over to St Helens Woods, KITCHEN-DINER, conservatory, TWO GROUND FLOOR BEDROOMS one of which having an EN SUITE WET ROOM, ground floor bathroom with separate wc in addition to a further bedroom upstairs, landing with lots of storage space and a SHOWER ROOM.
The property has a DETACHED GARAGE and a DETACHED WORKSHOP and the currently floor area is approximately 1550 square feet (unverified). Only by viewing and inspecting the location can you fully appreciate the opportunity on offer.
Please call the owners agents now to book your viewing to avoid disappointment.
WOODEN PARTIALLY GLAZED FRONT DOOR
Opening onto;
PORCH
Window to side aspect, further wooden partially glazed coloured door opening onto;
RECEPTION HALL 4.88m x 4.45m (16' x 14'7)
Stairs rising to upper floor accommodation, part of this room was formerly the fourth bedroom with a wall having been taken down in the past to create this open plan reception hall, suitable to take a good sized dining table. Wood flooring, radiator, coving to ceiling, storage cupboard housing immersion heater, wall mounted consumer unit for the electrics, archway to inner hall and door to;
LIVING ROOM 5.54m x 3.78m (18'2 x 12'5)
Inset down lights, coving to ceiling, wood flooring, stone open fireplace with wooden mantle, television point, radiators, triple aspect room with double glazed window to front aspect having pleasant views over the front grounds, double glazed windows to front and one of the side elevations, with another being single glazed and looking into the conservatory.
KITCHEN-BREAKFAST ROOM 4.98m x 2.92m (16'4 x 9'7)
Fitted with a matching range of eye and base level cupboards and drawers with worksurfaces over, space for four ring gas hob, inset one & ½ bowl drainer-sink unit with mixer tap, space and plumbing for washing machine and dishwasher, integrated under counter fridge, part tiled walls, tile effect laminate flooring, radiator, double glazed window to side aspect overlooking the gardens and grounds, double glazed sliding door to;
CONSERVATORY 4.32m x 2.79m (14'2 x 9'2)
Part brick construction, double glazed windows to both side and rear elevations, double glazed door opening onto the garden, double radiator, tiled flooring, power and light.
BEDROOM 3.96m x 2.97m (13' x 9'9)
Coving to ceiling, radiator, built in wardrobe with overhead storage space, double glazed window to side aspect.
INNER HALL
Wood flooring, coving to ceiling, large storage cupboard, door to;
BEDROOM 5.31m x 3.58m (17'5 x 11'9)
Built in wardrobes with over head storage space, coving to ceiling, radiator, double glazed windows to rear aspect with pleasant views over the gardens and grounds, door to;
EN SUITE WET ROOM
Wall mounted shower, wall mounted wash hand basin with mixer tap, dual flush low level wc, ladder style heated towel rail, non-slip flooring, part tiled walls, down lights, extractor for ventilation, double glazed windows and French doors to side aspect with patter glass for privacy.
BATHROOM
Panelled bath with mixer tap and electric shower over, pedestal wash hand basin with mixer tap, ladder style heated towel rail, part tiled walls, shaver point, coving to ceiling, double glazed obscured glass window to side aspect.
SEPARATE WC
Low level wc, wall mounted wash hand basin with mixer tap, part tiled walls, tiled flooring, coving to ceiling, double glazed obscured glass window to side aspect.
FIRST FLOOR LANDING
Velux window to side aspect, ample built in storage space with hanging rails, door to;
BEDROOM 6.15m max x 4.47m max (20'2 max x 14'8 max )
Radiator, window seat, double glazed windows to side and rear aspects with pleasant views extending over the gardens and grounds.
SHOWER ROOM
Walk in corner shower enclosure with shower, vanity enclosed wash hand basin with mixer tap, dual flush low level wc, tiled walls, tiled flooring, ladder style heated towel rail, extractor for ventilation, down lights, double glazed window with obscured glass to side aspect.
GARAGE 5.69m x 2.92m (18'8 x 9'7)
Up and over door, double glazed window to side and rear aspects, double glazed personal door opening to the gardens and grounds, power and light.
WORKSHOP 4.65m x 2.77m (15'3 x 9'1)
Work benches, power and light, double glazed window to side aspect.
OUTSIDE
Gardens and ground extending to approximately 1550 square feet (unverified) wrapping around the property and mainly laid to lawn with patio seating areas, pond and mature trees. There is a driveway providing off road parking for multiple vehicles and providing access to the garage.
