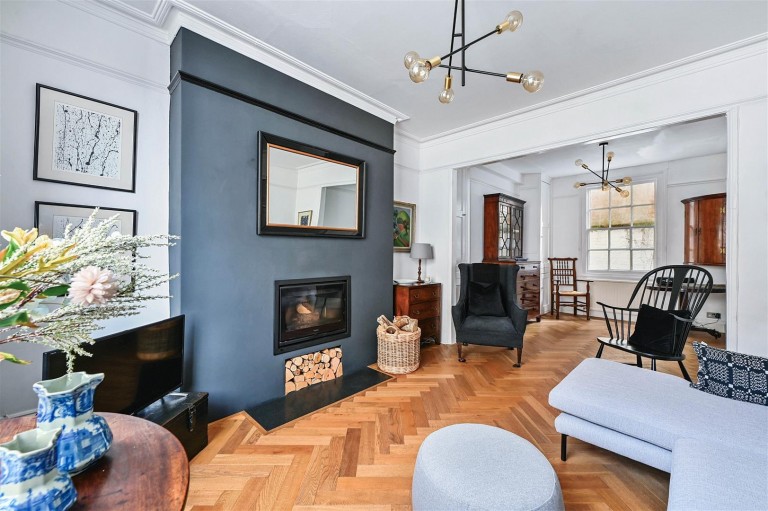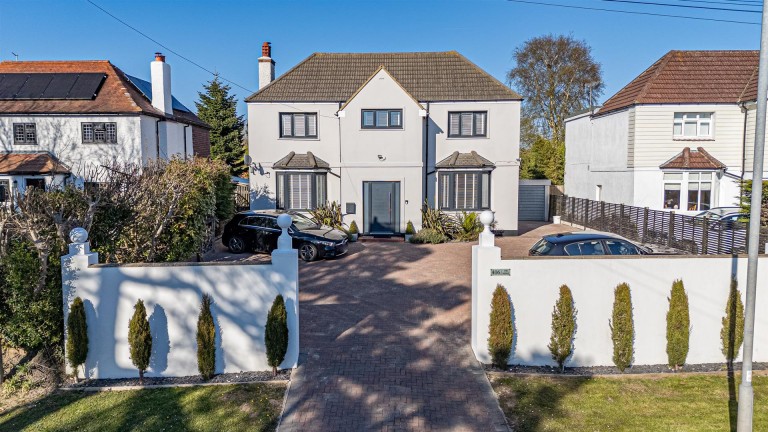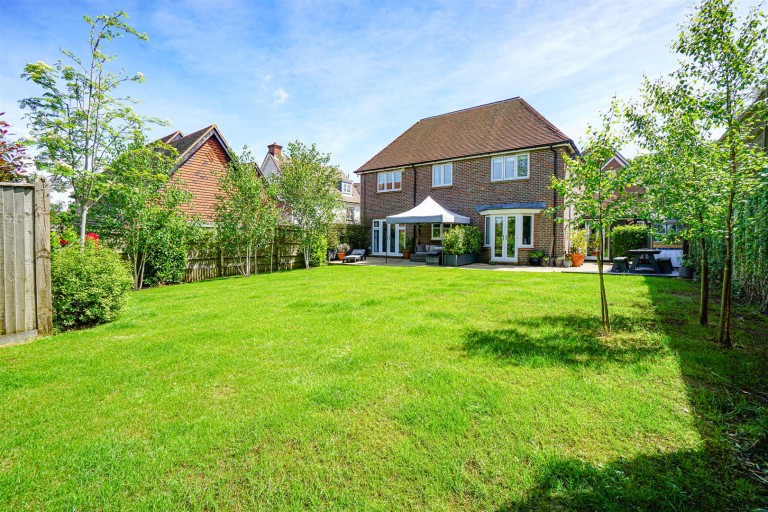PCM Estate Agents are delighted to present to the market an opportunity to secure this attractive END OF TERRACED THREE STOREY FIVE BEDROOMED HOUSE conveniently positioned directly opposite the West Hill with the most SPACTACULAR SEA VIEWS from all front facing accommodation.
The property is positioned within easy reach of Hastings Old Town and town centre, and offers modern comforts including replacement double glazed windows where stated, gas fired central heating and a WOOD BURNING STOVE in the living room.
The well-appointed and well-proportioned accommodation is arranged over three floors and comprises an entrance hall, BAY FRONTED LIVING ROOM with LOVELY VIEWS onto the West Hill and the sea beyond, there is a LARGE OPEN PLAN KITCHEN-DINING-FAMILY ROOM, DOWNSTAIRS WC and a UTILITY ROOM. To the first floor there are TWO GOOD SIZED DOUBLE BEDROOMS with the front facing room having a BAY WINDOW that overlooks the West Hill and the sea beyond, whilst the other bedroom benefits from an EN-SUITE SHOWER ROOM, and there is a LUXURY FAMILY BATHROOM. Lastly, to the second floor, there are THREE FURTHER BEDROOMS, one if which is EN-SUITE and the front facing bedroom has GLORIOUS VIEWS over the West Hill, out to sea and including views of the Harbour Arm. In addition, there is a SEPARATE WC/ STORAGE ROOM.
This VICTORIAN TOWN HOUSE exudes CHARACTER and CHARM and must be viewed to fully appreciate the convenient space and position on offer. Please call the owners agents now to arrange your viewing.
DOUBLE GLAZED FRONT DOOR
Leading to:
ENTRANCE HALL
Stairs rising to upper floor accommodation, stripped wooden floorboards, double glazed door with frosted glass for privacy opening onto
OPEN PLAN KITCHEN-DINING-FAMILY ROOM 8.26m x 3.89m (27'1" x 12'9")
Stripped wooden floorboards, three radiators, two double glazed windows to side aspect, door to downstairs wc, door to utility room, door to living room. The kitchen area is fitted with a range of eye and base level cupboards and drawers with wooden work surfaces over, Range style freestanding cooker, inset one and a half bowl ceramic sink with mixer tap tap, part tiled walls, space and plumbing for washing machine, fridge/freezer, door to:
UTILITY ROOM 2.84m x 1.83m (9'4" x 6'0")
Wooden floorboards, space and plumbing for washing machine, Worcester floor standing boiler, double glazed window to side aspect, door to rear aspect providing rear access.
DOWNSTAIRS WC
Low level wc, pedestal wash hand basin, part tiled walls, tiled flooring, borrowed light window to utility room.
LIVING ROOM 4.42m into bay x 3.86m (14'6" into bay x 12'8")
Stripped wooden floorboards, two double radiators, storage cupboard, television point, cornicing, wood burning stove, double glazed bay window to front aspect affording outstanding sea views over the West Hill, under stairs storage cupboard, further storage cupboard.
FIRST FLOOR LANDING
Stairs rising to second floor, two double glazed windows to side aspect, radiator, door to:
BEDROOM 4.57m into bay x 4.01m (15'0" into bay x 13'2")
Fireplace, cornicing wooden floorboards, double radiator, ceiling height approximately 10ft, double glazed bay window to front aspect with stunning sea views over the West Hill.
BEDROOM 4.04m x 2.95m (13'3" x 9'8")
Wood laminate flooring, double radiator, pedestal wash hand basin with tiled splash back, double aspect room with double glazed windows to both side and rear elevations, door to:
EN-SUITE SHOWER ROOM
Radiator, wood laminate flooring, window to side, high flush wc, walk-in shower enclosure, fully tiled with shower.
LUXURY BATHROOM 3.81m x 3.15m (12'6" x 10'4")
Fireplace, stand alone Victorian style bath tub with Victorian style mixer taps and shower attachment, pedestal wash hand basin, high flush wc, radiator, window with patterned glass to side aspect.
SECOND FLOOR LANDING
Two double glazed windows to side aspect, radiator, loft hatch providing access to loft space.
BEDROOM 4.04m x 3.66m (13'3" x 12'0")
Exposed wooden floorboards, fireplace, approximate ceiling height 8ft 9, two double glazed windows to front aspect, outstanding views to the sea over the West Hill to the Harbour Arm.
BEDROOM 3.81m x 3.12m (12'6" x 10'3")
Wood laminate flooring, radiator, fireplace, pedestal wash hand basin with tiled splash back, double glazed window to side aspect, door to:
EN-SUITE SHOWER ROOM
Walk in shower enclosure with shower, fully tiled, glass door, low level wc.
BEDROOM 3.15m x 2.62m (10'4" x 8'7")
Wood laminate flooring, fireplace, approximate ceiling height of 8ft, cornicing, double glazed window to side aspect.
STORAGE AREA/ WC
Low level wc, wash hand basin, space for storage, loft hatch.



