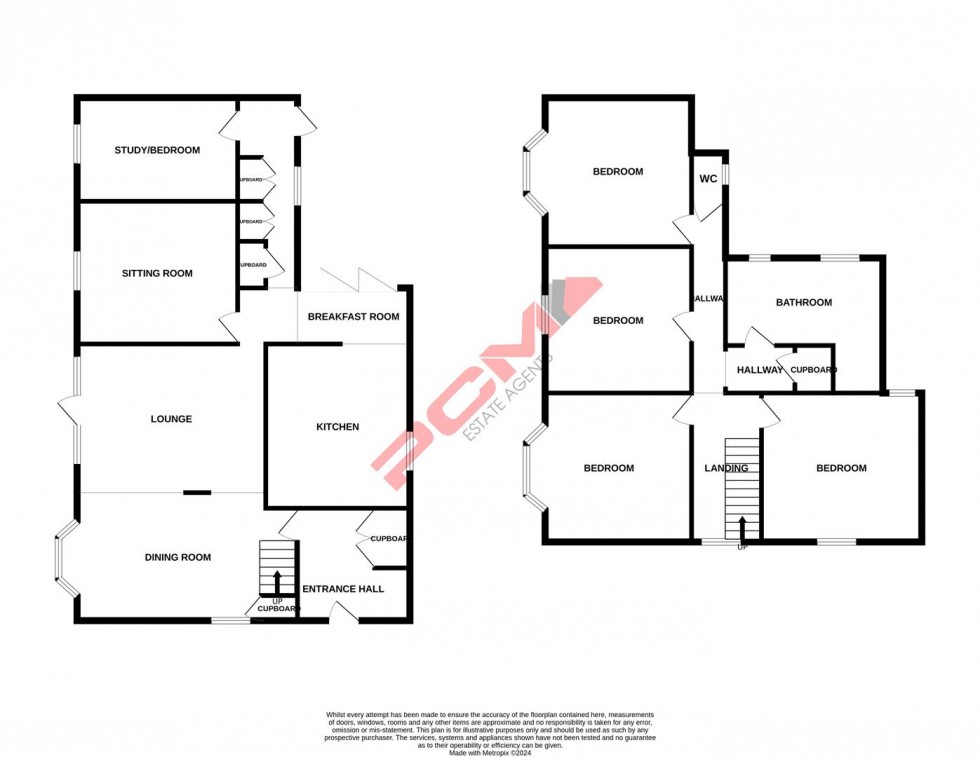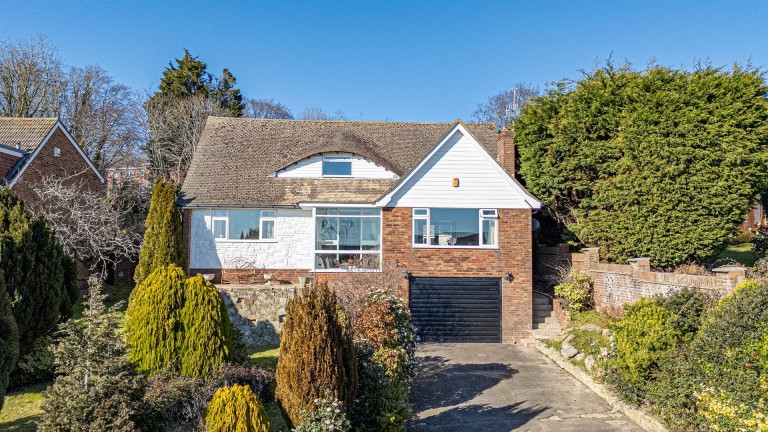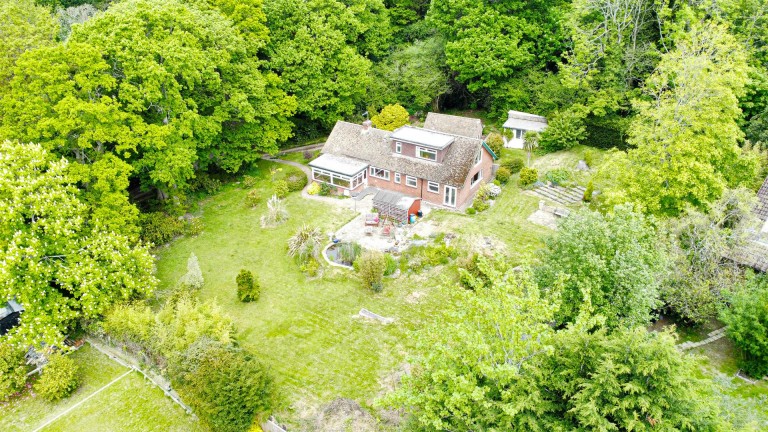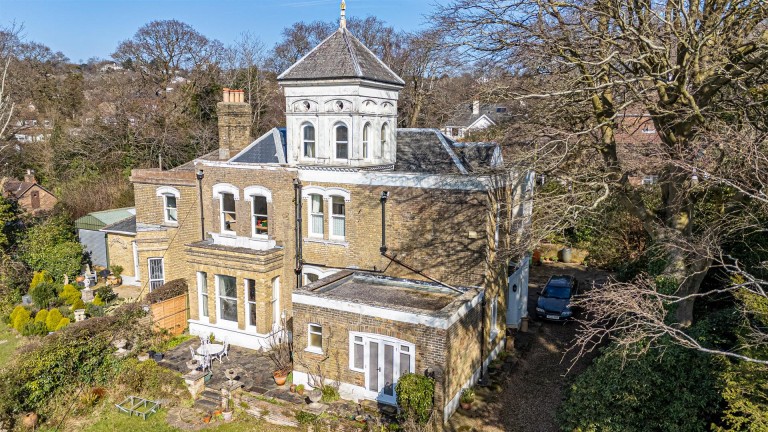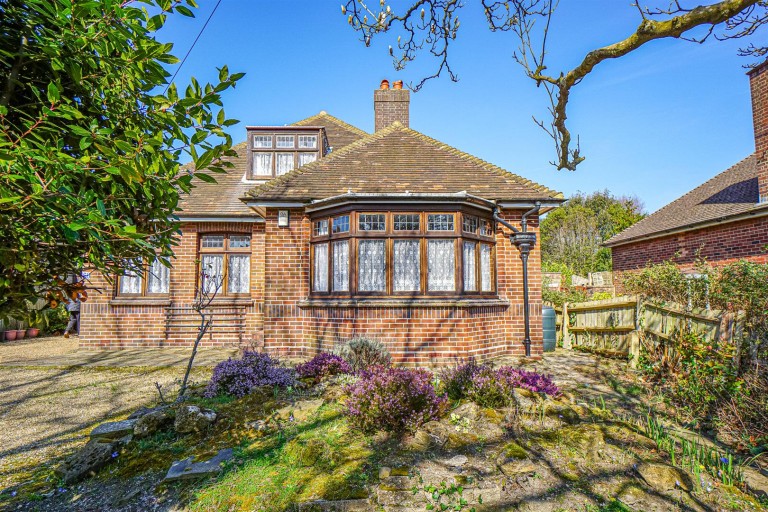A RARE OPPORTUNITY has arisen to acquire this BEAUTIFULLY PRESENTED FIVE BEDROOM, THREE RECEPTION ROOM, PERIOD HOME nestled on the outskirts of Hastings town centre, with PRIVATE GARDEN and within easy reach of the seafront and Hastings railway station.
The property boasts exceptionally well-presented, deceptively spacious and VERSATILE ACCOMODATION throughout. When you enter the property you are greeted with a generous entrance hallway which leads into a 21ft LIVING/ DINING ROOM with a FEATURE FIREPLACE, a BESPOKE FITTED KITCHEN which is open plan to a BREAKFAST ROOM with BI-FOLD DOORS seamlessly leading out to a COURTYARD STYLE GARDEN. There is also a separate SITTING ROOM and STUDY/ FIFTH BEDROOM.
To the first floor the accommodation offers FOUR DOUBLE BEDROOMS plus a LUXURY BATHROOM SUITE with ROLL TOP BATH and separate walk in shower, in addition to a SEPARATE WC. Externally the property includes TWO COURTYARDS enjoying a SUNNY ASPECT ideal for al-fresco dining and entertaining in addition to a private section of PRIVATE GARDEN located opposite.
If you are looking for a SPACIOUS FAMILY HOME conveniently located within easy reach of the beach in addition to both Hastings and St Leonards centre's, look no further than this STUNNING example and call PCM Estate Agents now to arrange your immediate viewing to avoid disappointment.
PRIVATE FRONT DOOR
Leading to:
ENTRANCE HALLWAY
Spacious with feature fire surround, large storage cupboard, tiled flooring, radiator, door to:
LIVING / DINING ROOM
21'5 narrowing to 15'9 x 25'11 (6.53m narrowing to 4.80m x 7.90m) Beautifully presented light and airy room with stairs rising to first floor accommodation, double glazed door and windows to side aspect letting in ample light and providing access onto a private courtyard, exposed wooden floorboards, feature fireplace with tiled hearth, under stairs storage cupboard, doorway to:
SITTING ROOM 4.80m x 3.76m (15'9 x 12'4)
Feature open fireplace, double glazed bay window to side aspect, exposed wooden floorboards, radiator.
BREAKFAST ROOM 3.84m x 1.45m (12'7 x 4'9)
Bi-fold doors to rear aspect leading out to the garden, radiator, storage/ larder cupboard, leading to the inner hallway, open plan to:
KITCHEN 3.81m x 3.51m (12'6 x 11'6)
Comprising a range of eye and base level units with worksurfaces over, range cooker with extractor above, integrated dishwasher, space for American style fridge freezer, inset sink with mixer tap, double glazed obscured window to side aspect, borrowed light window from the living room, radiator.
INNER HALLWAY
Two storage cupboards, double glazed window and door to side aspect leading out to the courtyard.
BEDROOM/ HOME OFFICE 4.17m x 2.64m (13'8 x 8'8)
Double glazed window to side aspect, radiator.
FIRST FLOOR LANDING
Loft hatch, double glazed window to front aspect, radiator.
BEDROOM 4.19m x 3.61m (13'9 x 11'10)
Double glazed windows to front and rear aspects, radiator.
BEDROOM 4.60m max x 3.84m (15'1 max x 12'7)
Double glazed bay window to side aspect, feature fire surround, radiator.
BEDROOM 3.84m x 3.78m (12'7 x 12'5)
Double glazed window to side aspect, radiator.
BEDROOM 4.60m max x 3.84m (15'1 max x 12'7)
Double glazed bay window to side aspect, feature fire surround, radiator.
INNER HALLWAY
Wall mounted thermostat control, storage cupboard, door leading tp:
BATHROOM 3.99m x 2.26m (13'1 x 7'5)
Luxury suite comprising a roll top bath with mixer tap, separate walk in double shower with rainfall style shower attachment, wash hand basin set into vanity unit with storage, wc, radiator, shaver point, extractor fan, part tiled walls, two double glazed windows to rear aspect.
SEPARATE WC
Dual flush wc, double glazed obscured window to side aspect.
COURTYARD ONE
Accessed via the main living room to a block paved patio enjoying a sunny aspect, ideal for seating and entertaining whilst also featuring a range of mature shrubs, plants and trees, gate providing side access and exterior lighting.
COURTYARD TWO
Private and secluded rear courtyard garden ideal for further seating, enclosed trellis boundaries with planted border. There is also a gate which leads to a further triangular shaped garden between Cambridge Road and White Rock Gardens which is owned by the property, however neighbouring properties also have access to it.
GARDEN
located opposite courtyard one, across the pathway, is a private section of garden enclosed by fencing.
