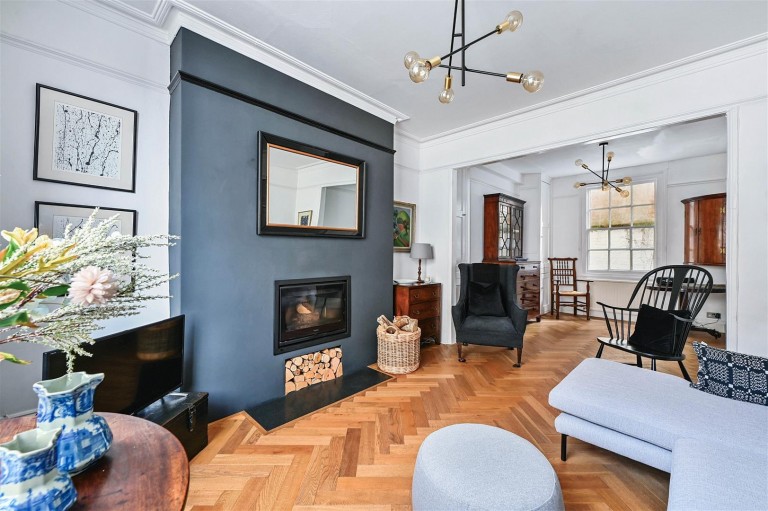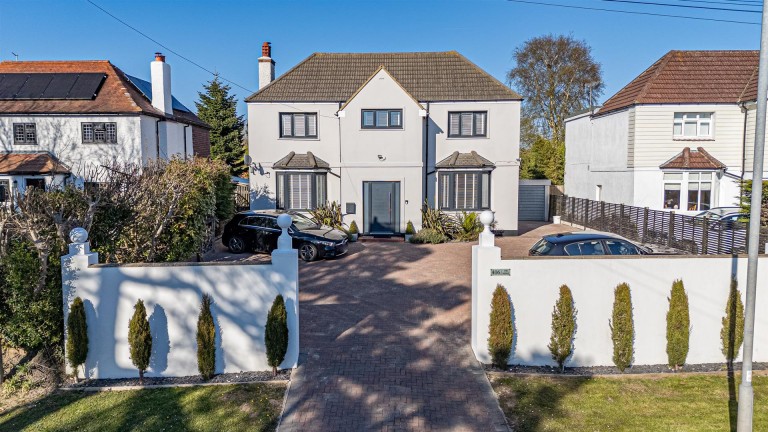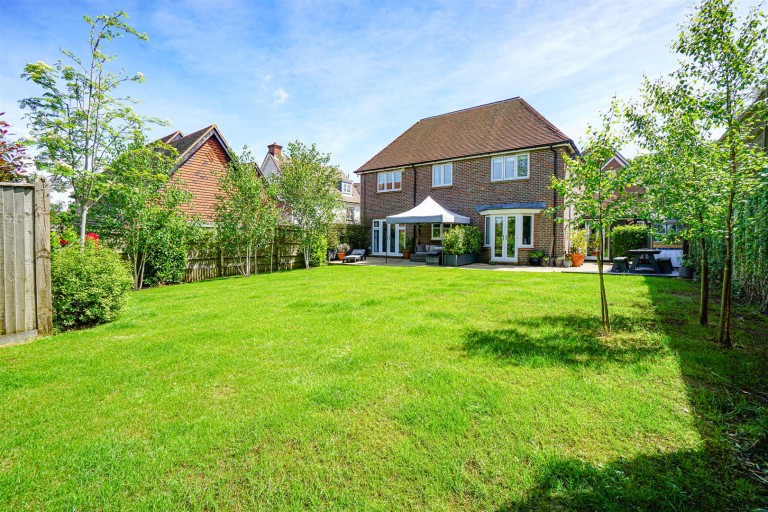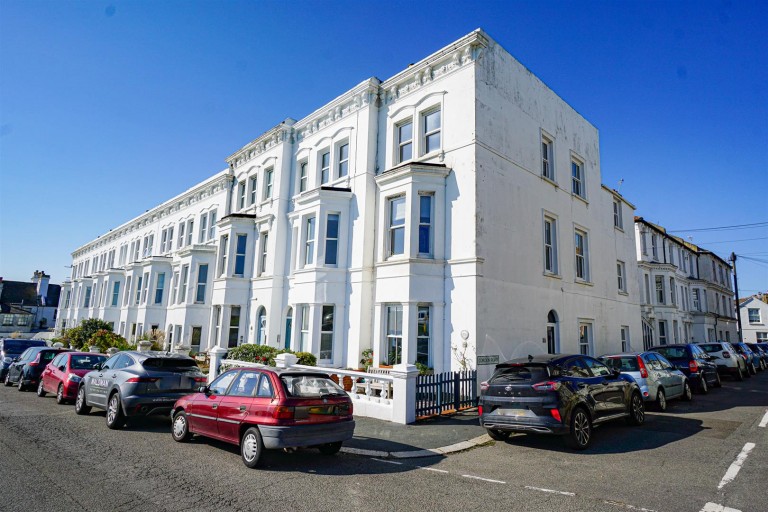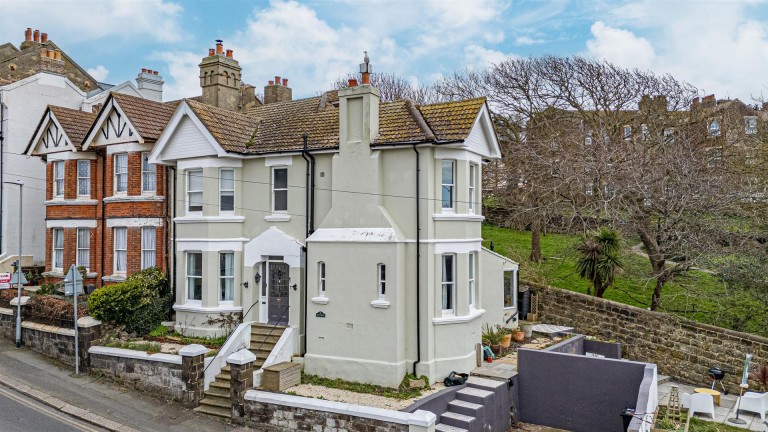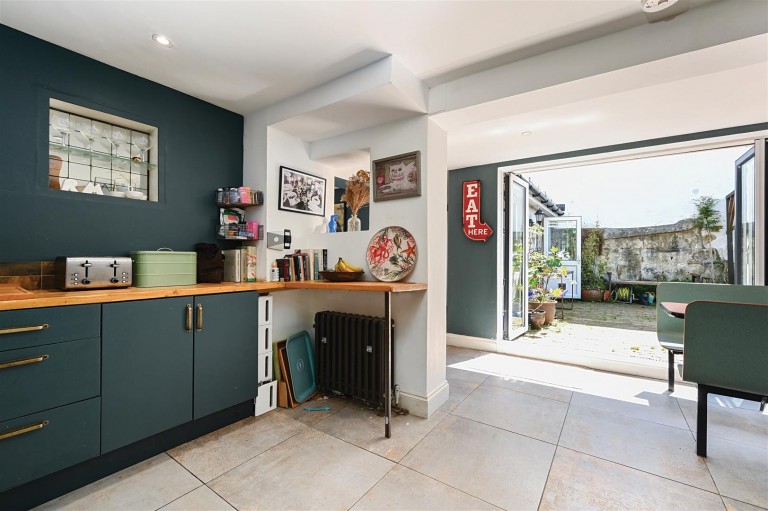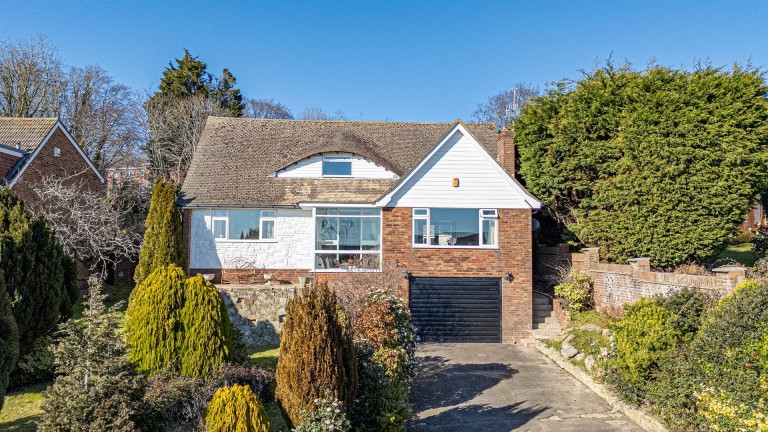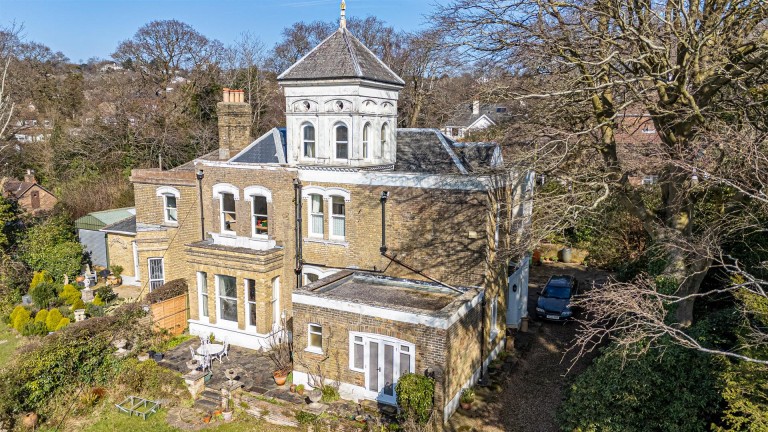PCM Estate Agents are delighted to present an exceptional opportunity to acquire this BEAUTIFUL DETACHED FOUR BEDROOM 1930s RESIDENCE, situated on a highly sought-after and RARELY AVAILABLE road on the outskirts of Hastings Town Centre. Perfectly positioned just a short stroll from the lush greenery of Alexandra Park and the serene Linton Gardens, this property enjoys a PRIME LOCATION within easy reach of the mainline railway station, offering convenient links to London, as well as the vibrant seafront.
Exuding the timeless elegance of 1930s architecture, this CHARMING HOME strikes a perfect balance between PERIOD CHARACTER and modern comforts. From its well-proportioned rooms to its array of ORIGINAL FEATURES, it is an ideal choice for those seeking both sophistication and practicality.
The property is set back from the road with a large driveway offering AMPLE OFF ROAD PARKING, complemented by a GARAGE for additional storage or vehicle use. The GENEROUS REAR GARDEN is a true highlight, boasting a variety of fruit trees and ample space for families, outdoor entertaining, or keen gardeners looking to cultivate their own tranquil oasis.
The accommodation is arranged over two floors and is designed with versatility and storage in mind. On the ground floor, a welcoming and spacious hallway leads to the primary living spaces. The bright and airy LIVING ROOM benefits from a BAY WINDOW and a WORKING FIREPLACE, creating the perfect space for relaxation. A generously sized DINING ROOM provides an ideal setting for entertaining family and friends, while the kitchen with a WALK-IN PANTRY offers practicality and convenience, further enhanced by a separate UTILITY ROOM. This floor also includes TWO DOUBLE BEDROOMS offering flexible living options, and a family bathroom with a SEPARATE WC.
Ascending to the first floor, you will find TWO FURTHER DOUBLE BEDROOMS both offering ample space and privacy and a SHOWER ROOM, making this home perfectly suited to family living or multi-generational households. This attractive 1930s family home is offered to the market CHAIN FREE and represents a RARE OPPORTUNITY to acquire a property of such CHARACTER, CHARM and ADAPTABILITY. Whilst in need of some updating, the property is primed for the next owner to make it their own. Whether you’re searching for a family residence or a home with potential for customisation, this property must be viewed to fully appreciate the lifestyle it offers. Don’t miss your chance to make this property yours - contact PCM Estate Agents today to arrange a viewing.
WOODEN PARTIALLY GLAZED FRONT DOOR
Opening onto:
SPACIOUS ENRANCE HALL
Stairs rising to upper floor accommodation, radiator, under stairs recess, sash window to side aspect, picture rail, wall mounted thermostat control for gas fired central heating, telephone point, built in storage cupboard, column style radiator, further radiator, original tongue and groove oak flooring.
LIVING ROOM 6.78m into bay x 4.62m (22'3 into bay x 15'2)
Dual aspect room with deep bay window to front aspect, additional window to side, period tiled fireplace with working fire, television point, radiator, pine wooden floorboards .
DINING ROOM 5.28m into bay x 3.81m (17'4 into bay x 12'6)
Window to rear aspect with views and access onto the garden, beamed ceiling, picture rail, radiator, oak period fireplace, original pine floorboards, door to kitchen and return door to entrance hall.
KITCHEN 3.43m narrowing to 2.92m x 3.12m (11'3 narrowing
Fitted with a range of base level cupboards and drawers, space for electric cooker, stainless steel sink, space for under counter fridge, window to rear aspect with views onto the garden, door to garden, original tiled walls, original oak wood tongue and groove flooring, walk in pantry, doorway leading to:
UTILITY 1.88m x 1.22m (6'2 x 4')
Space and plumbing for washing machine and tumble dryer, wall mounted Worcester boiler, window to rear and roof window to rear elevation.
BEDROOM 4.45m x 4.32m (14'7 x 14'2)
Original exposed pine wooden floorboards, radiator, built in wardrobes, picture rail, windows to both side and front elevations.
BEDROOM 3.71m x 2.95m (12'2 x 9'8)
Original exposed pine wooden floorboards, radiator, built in wardrobes, picture rail, window to side aspect.
BATHROOM
Original oak wood tongue and groove flooring, original tiles, original cast iron radiator, panelled bath with mixer tap, wall mounted original Armitage Shanks wash hand basin, window to side aspect.
SEPARATE WC
Original Armitage Shanks low level wc.
FIRST FLOOR LANDING
Velux style window, doors to:
BEDROOM
19'5 narrowing to 15'7 x 19'3 (5.92m narrowing to 4.75m x 5.87m) Picture rail, feature fireplace, radiator, window to front aspect with lovely views over Priory Avenue and partial views of the sea, two sections of eaves storage, one of which having a window.
BEDROOM
18'1 narrowing to 10' x 8'5 max narrowing to 3'7 (5.51m narrowing to 3.05m x 2.57m max narrowing to 1.09m) Wall mounted vertical radiator, window to side aspect.
SHOWER ROOM
Original Armitage Shanks low level wc and pedestal wash hand basin, walk in shower, access to eaves storage, original tiling, Velux window.
REAR GARDEN
A good size and family friendly, also considered ideal for the garden enthusiast, mainly laid to lawn with patio seating areas, two disused ponds which could be easily re-instated or covered over, fenced boundaries, gated access down to the side elevation to the front, a variety of trees including black & green Fig trees, Conference Pear tree, Grape Vine and Magnolia. Enjoying a private and sunny aspect. Personal door to:
GARAGE
Personal door and window to rear, oak wooden sliding door.
OUTSIDE - FRONT
Front garden with Magnolia, Oak, Bay Leaf and Beech tree, driveway providing off road parking for multiple vehicles, laid with stone and providing access to the garage.

