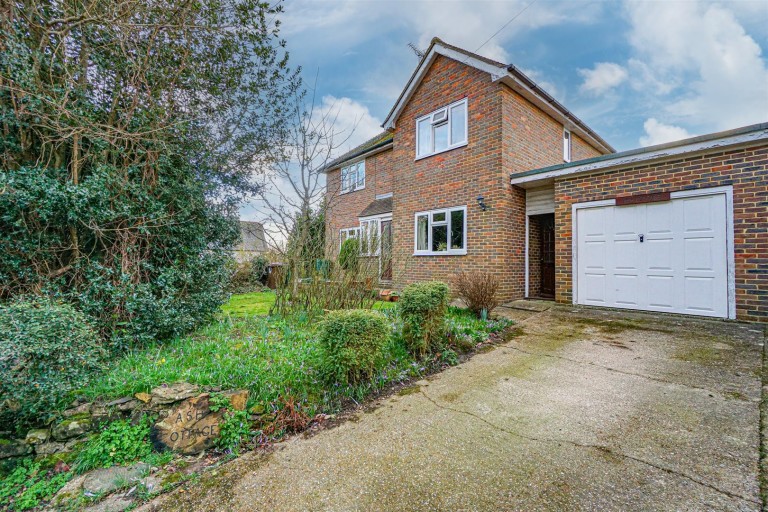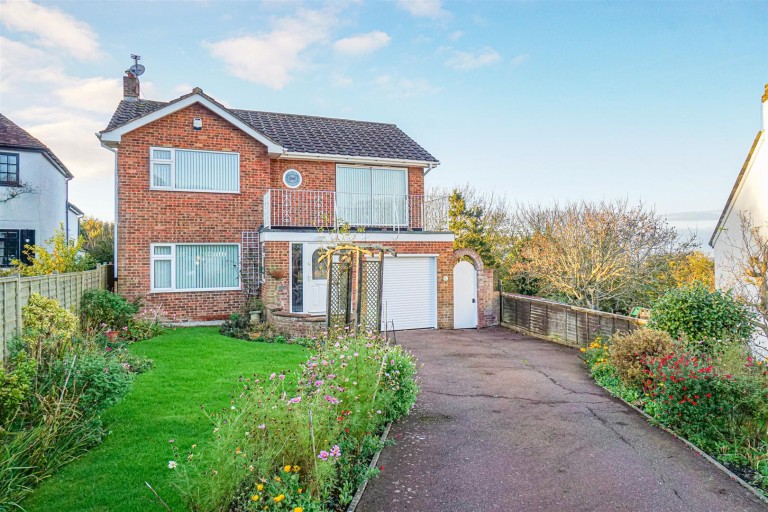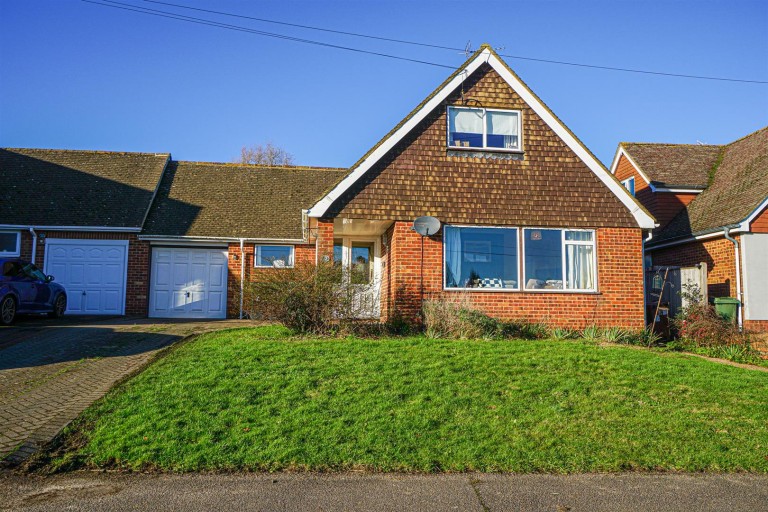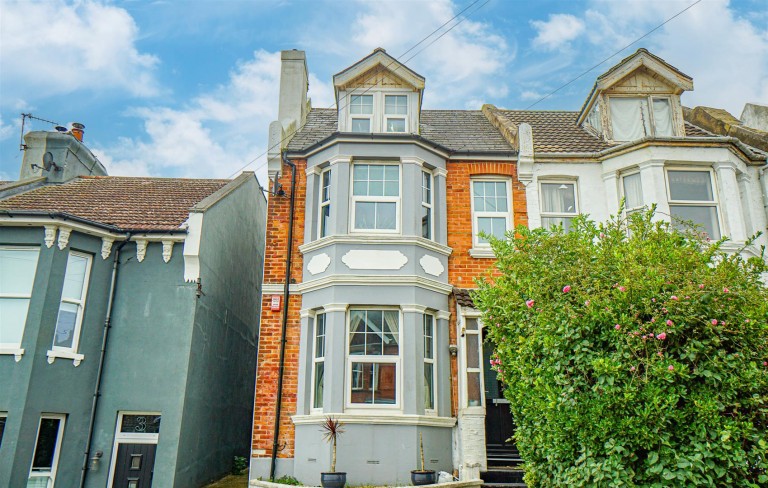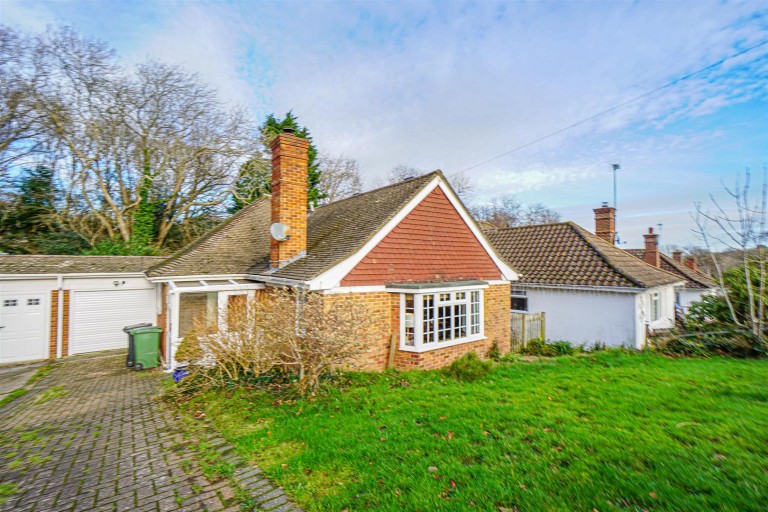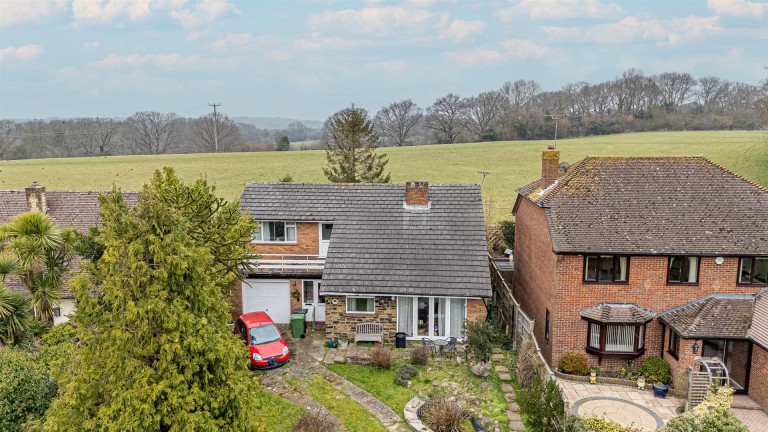Located in this highly desirable cul-de-sac within the sought-after village of Westfield is this extremely spacious and EXTENDED, THREE BEDROOM, TWO BATHROOM, DOUBLE FRONTED FAMILY HOME. The property has the benefit of a beautifully presented PRIVATE REAR GARDEN, GARAGE and OFF ROAD PARKING for multiple vehicles.
The accommodation is spacious and comprises an entrance lobby, hallway, 22ft LIVING ROOM with LOG BURNER, separate DINING ROOM/ STUDY in addition to a KITCHEN-BREAKFAST ROOM, downstairs WC/ UTILITY and GARAGE. To the first floor there are THREE DOUBLE BEDROOMS with the master enjoying its own EN SUITE in addition to the main bathroom. Externally the property occupies a RELATIVELY GENEROUS PLOT with a BEAUTIFULLY PRESENTED PRIVATE GARDEN, whilst to the front there is gated access to a driveway providing OFF ROAD PARKING for multiple vehicles in addition to a well-presented garden.
The property is located in a RARELY AVAILABLE cul-de-sac within the popular village of Westfield, within easy reach of local schooling and is considered an IDEAL FAMILY HOME. Please call PCM Estate Agents now to arrange your immediate viewing to avoid disappointment.
WOODEN PARTIALLY GLAZED FRONT DOOR
Leading to;
LOBBY
Access into garage, double glazed window to side aspect, door to:
ENTRANCE HALL
Stairs rising to upper floor accommodation, under stairs storage cupboard, dado rail, doors to lounge/ dining room and to study/ breakfast room. Into;
CLOAKROOM/ UTILITY ROOM 2.21m x 1.40m (7'3" x 4'7")
Laminate wood effect tiled floor, dual flush low level wc, wash hand basin with tiled splashbacks, space and plumbing for washing machine and tumble dryer set beneath working surface, matching cupboards, radiator, extractor for ventilation.
LOUNGE
22'1" max x 10'7" narrowing to 9'3" (6.73m max x 3.23m narrowing to 2.82m) Coving to ceiling, two radiators, television point, wooden fire surround, stone hearth, inset log burning stove, double glazed window and sliding patio door to rear aspect overlooking and providing access to the garden, double doors opening to;
STUDY-DINING ROOM 3.12m x 2.84m (10'3" x 9'4")
Wood effect laminate flooring, radiator, coving to ceiling, return door to entrance hall and doorway to kitchen, double glazed window to front aspect.
KITCHEN-BREAKFAST ROOM 3.78m x 3.73m (12'5" x 12'3")
Ample space for dining table, radiator, fitted with a range of eye and base level cupboards and drawers with work surfaces over, four ring NEF electric hob with extractor over, waist level oven and separate oven and grill, inset one stainless steel sink unit with mixer tap, integrated fridge freezer and dishwasher, part tiled walls, tile effect vinyl flooring, coving to ceiling, inset down lights, double aspect with double glazed window to front aspect and further double glazed window to rear aspect overlooking the rear garden, wooden stable style door providing access to rear garden.
LOBBY
Windows overlooking the garden, door to rear aspect, door to side aspect leading to a wood store and storage for refuse bins with gate to front aspect.
FIRST FLOOR LANDING
Patten glass double glazed window to side aspect, loft hatch providing access to loft space, over stairs storage cupboard, further airing cupboard with radiator. Doors to;
MASTER BEDROOM 3.86m max x 3.68m (12'8" max x 12'1")
Picture rail, radiator, double aspect with double glazed window to front and double glazed window to rear aspect. Door to;
EN SUITE SHOWER ROOM
Walk-in shower enclosure with electric shower, low level wc, bidet, pedestal wash hand basin with mixer tap, part tiled walls, wood effect laminate tiled flooring, chrome ladder style heated towel rail, inset down lights, extractor for ventilation, double glazed pattern glass window to front aspect.
BEDROOM TWO 3.58m max x 3.00m max (11'9" max x 9'10" max)
Radiator, built in wardrobes with over-head cupboards, double glazed window to rear aspect having pleasant views over the rear garden.
BEDROOM THREE 3.35m max x 2.95m (11'0" max x 9'8")
Picture rail, radiator, double glazed window to rear aspect with pleasant views over the rear garden.
FAMILY BATHROOM
Panelled bath with Victorian Style mixer tap and shower attachment over bath, glass shower screen, pedestal wash hand basin with mixer tap, low level wc, radiator, wood effect laminate flooring, part tiled walls, extractor for ventilation, coving to ceiling, inset down lights, double glazed pattern glass window to front aspect.
REAR GARDEN
Exceptionally well-presented and private, with patio areas abutting the property and located at the end of the garden, both of which are considered ideal for seating and entertaining. The rest of the garden is predominately laid to lawn with a range of mature shrubs, plants and trees. There is a summer house in addition to two storage sheds.
OUTSIDE - FRONT
Driveway providing off road parking for multiple vehicles.
GARAGE 3.71m x 2.44m (12'2" x 8')
Wood effect laminate flooring, radiator, housing the gas combi boiler, electric up and over door.

