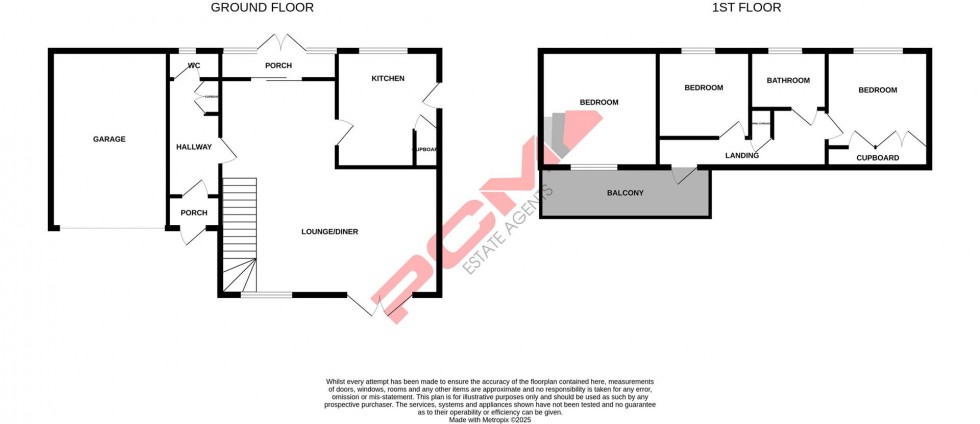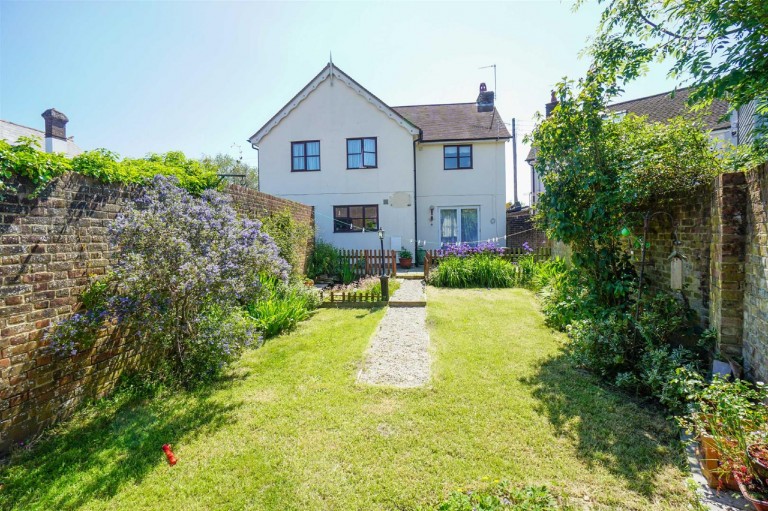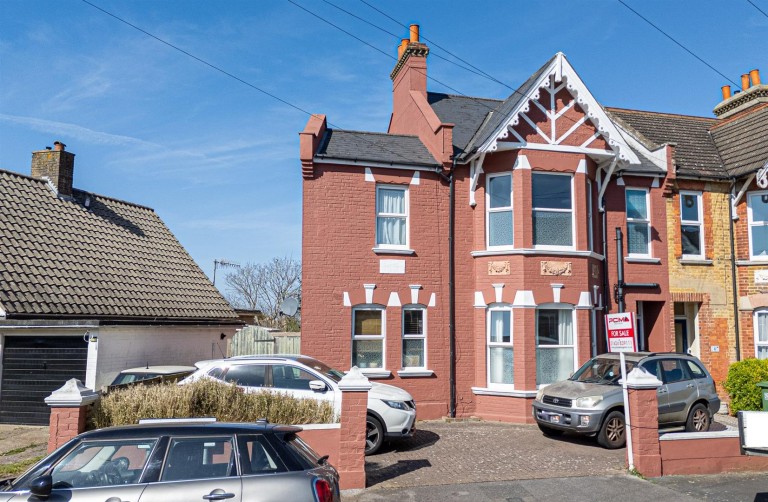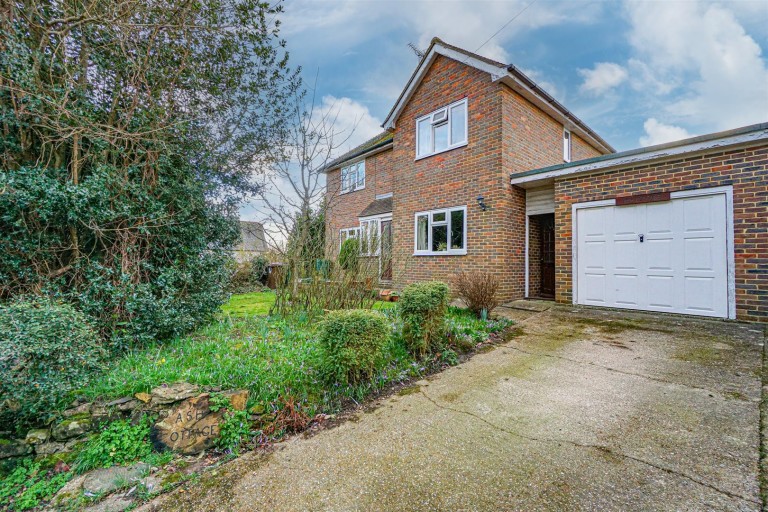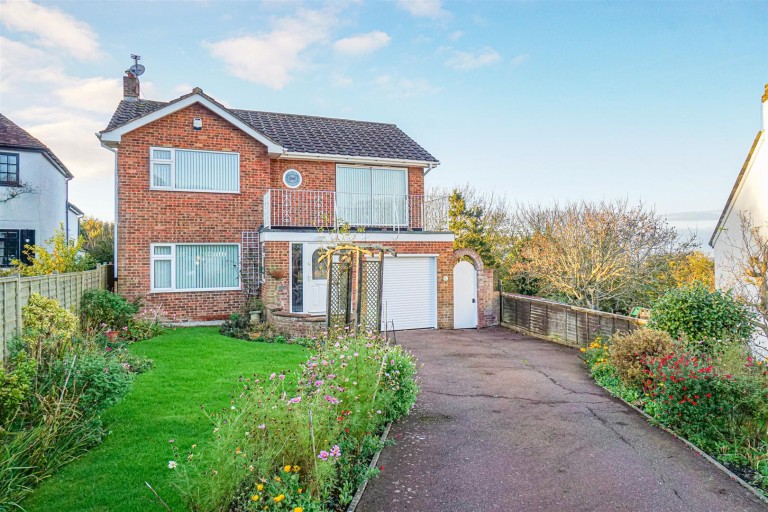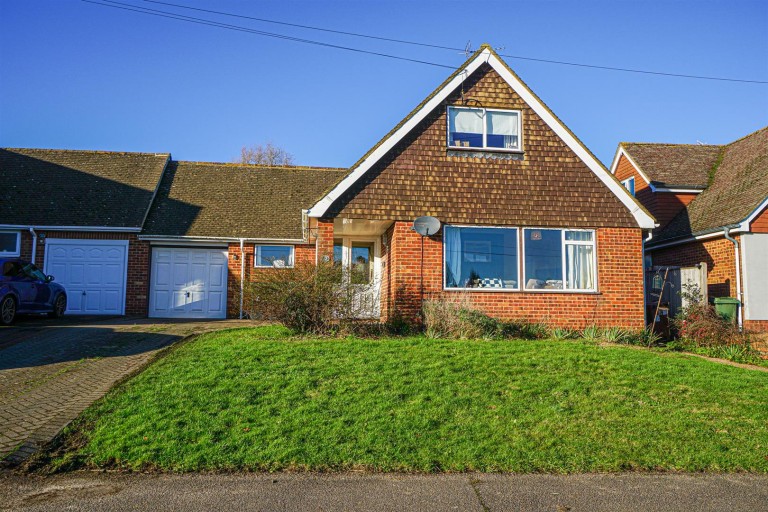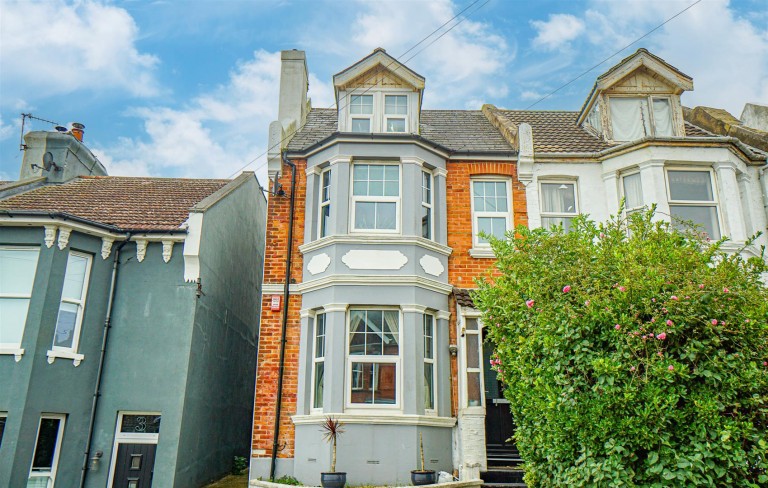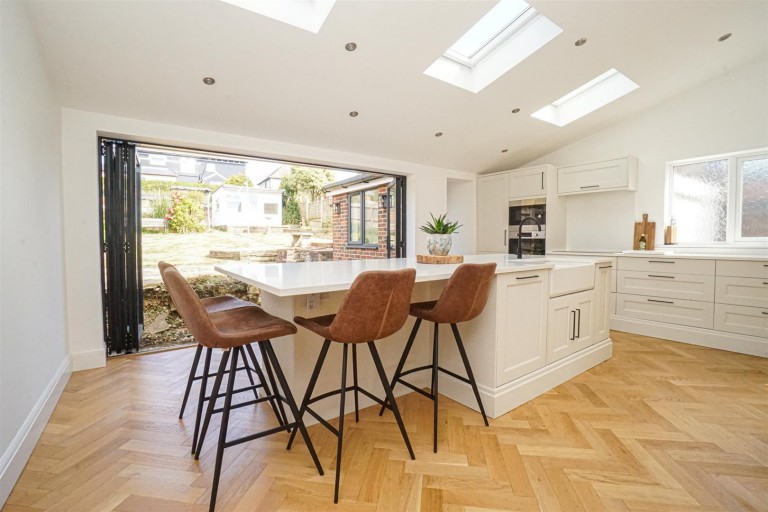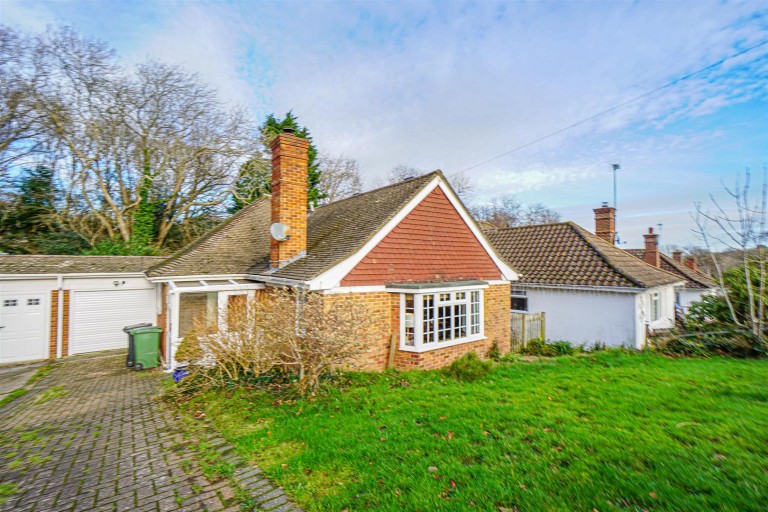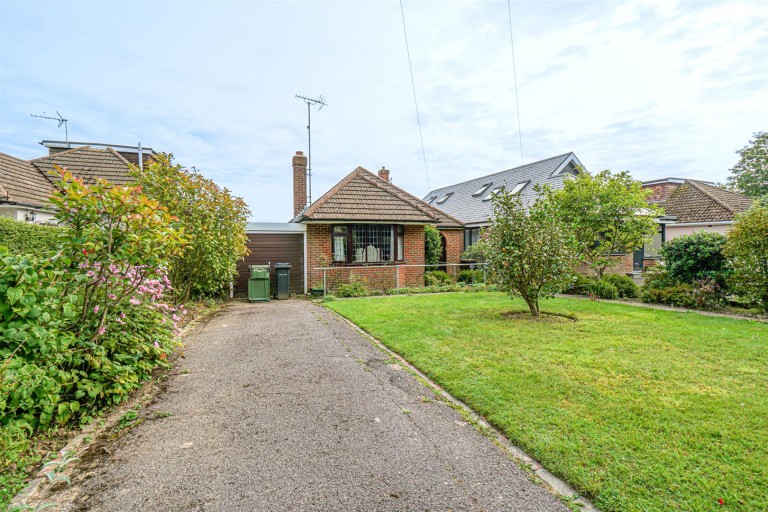A THREE DOUBLE BEDROOMED DETACHED HOUSE located in this highly sought-after and RARELY AVAILABLE SEMI-RURAL road in the sought-after village of THREE OAKS, offered to the market CHAIN FREE. The property is set back from the road and enjoys a GENEROUS FRONTAGE with AMPLE OFF ROAD PARKING.
Inside, the accommodation is IN NEED OF MODERNISATION but is incredibly spacious throughout and offers huge potential. Accommodation currently comprises a porch, entrance hallway, 23ft L SHAPED DUAL ASPECT LIVING ROOM with vaulted ceiling, kitchen, SEPARATE WC, first floor landing, THREE DOUBLE BEDROOMS all of which enjoy a PLEASANT OUTLOOK to the rear over neighbouring fields and a BALCONY located off the landing. Externally the property enjoys a LARGE FRONTAGE being set back from the road in addition to an ENCLOSED REAR GARDEN backing onto fields.
Please call PCM Estate Agents now to book your viewing to avoid disappointment.
PRIVATE FRONT DOOR
Leading to:
ENTRANCE PORCH
Door leading to:
HALLWAY
Spacious storage/ cloaks cupboard, door to:
LOUNGE-DINER
23'2 narrowing to 12'3 x 21'3 narrowing to 10' (7.06m narrowing to 3.73m x 6.48m narrowing to 3.05m) Spacious L shaped room, dual aspect with double glazed French doors to front aspect, window to front aspect, window and sliding doors to rear aspect leading out to the garden, vaulted ceiling, stairs rising to upper floor accommodation, three radiators, feature fireplace, dining area offering ample space for seating and entertaining, door leading to:
KITCHEN 3.63m max x 3.02m (11'11 max x 9'11)
Comprising a range of eye and base level units with worksurfaces over, space for appliances, inset sink with mixer tap, window to rear aspect, door to side aspect, storage cupboard housing boiler.
REAR PORCH
Leading to:
WC
Wash hand basin, wc, obscured window to rear aspect, radiator.
FIRST FLOOR LANDING
Airing cupboard, door to front aspect leading out to the balcony with balustrades to front and side aspects.
BEDROOM 3.71m x 3.51m (12'2 x 11'6)
Windows to front and rear aspects overlooking fields, radiator.
BEDROOM 2.64m x 2.46m (8'8 x 8'1)
Window to rear aspect overlooking fields, radiator.
BEDROOM 3.10m x 3.02m (10'2 x 9'11)
Window to rear aspect overlooking fields, radiator, storage cupboards.
BATHROOM 2.26m x 1.70m (7'5 x 5'7)
Panelled bath with shower attachment, wash hand basin, wc, part tiled walls, heated towel rail, double glazed obscured window to rear aspect.
OUTSIDE - FRONT
The property is set back from the road and enjoys a generous frontage, the front garden is mainly laid to lawn and also features a range of mature shrubs and trees, driveway providing off road parking for multiple vehicles leading to:
GARAGE
Up and over door, window to side aspect, personal door to rear aspect.
REAR GARDEN
Private and enclosed, patio area abutting the property, backing onto fields.
