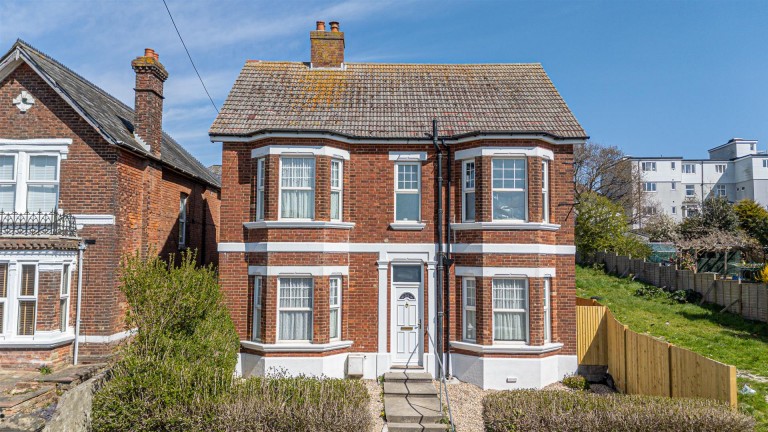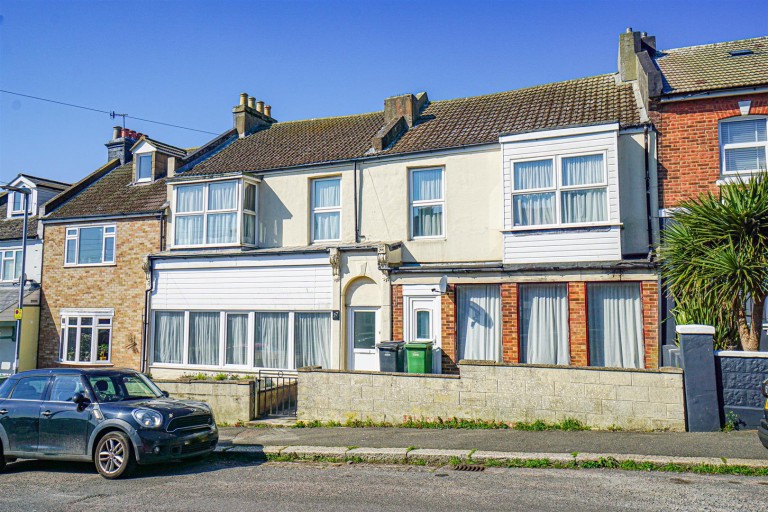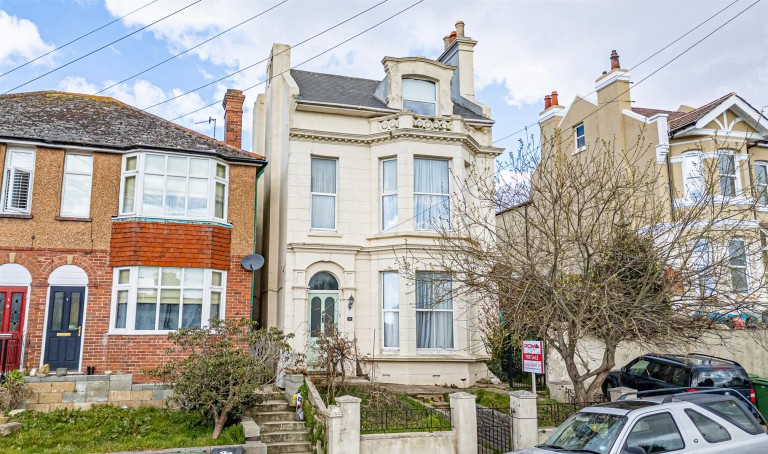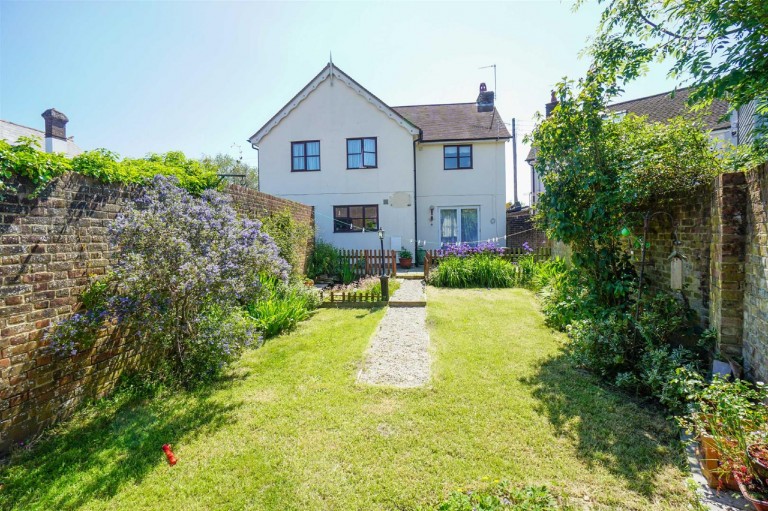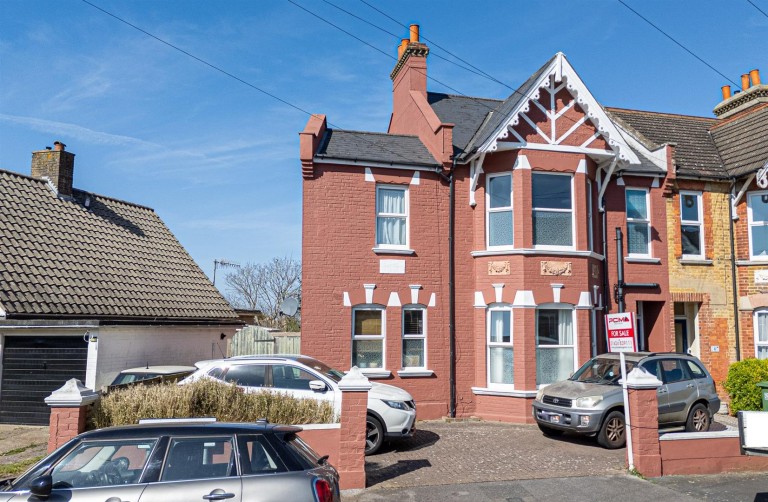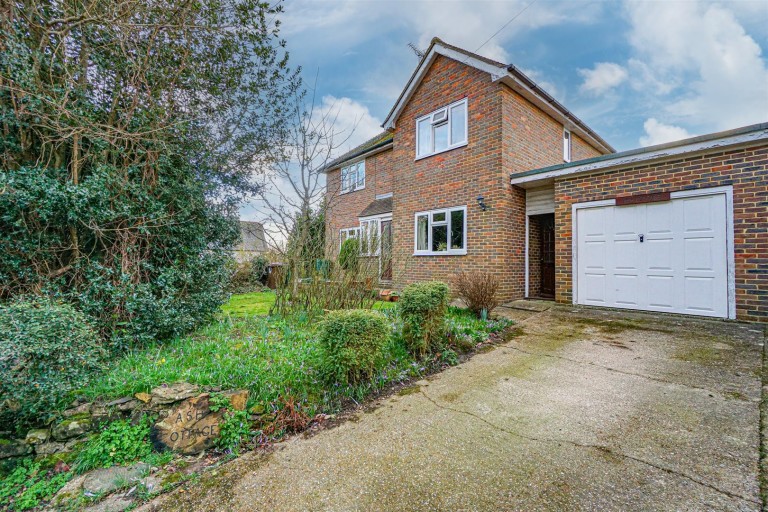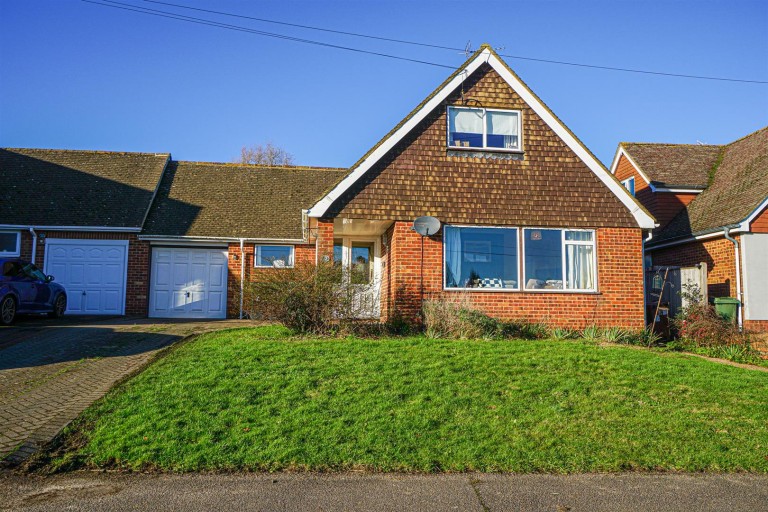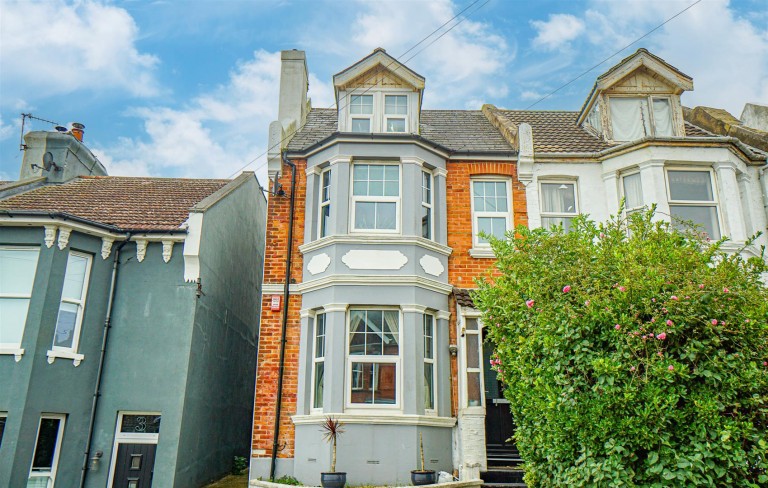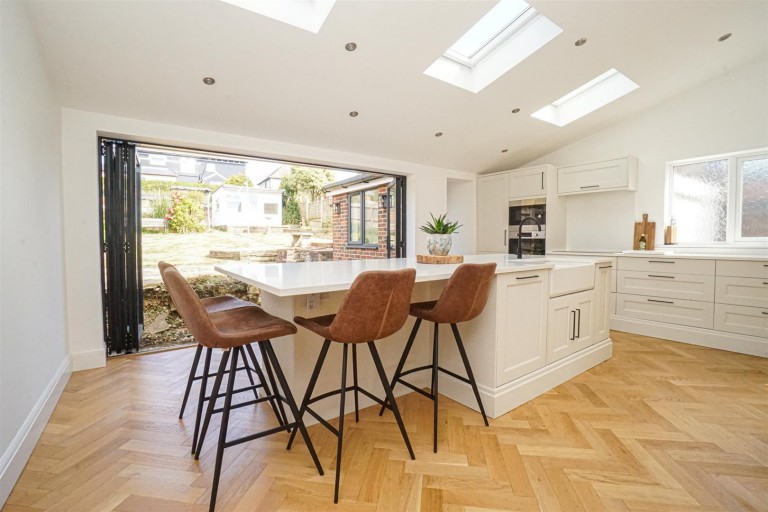Located on a highly sought-after and RARELY AVAILABLE ROAD on the outskirts of Hastings is this THREE DOUBLE BEDROOM, TWO BATHROOM, DETACHED HOUSE with OFF ROAD PARKING, GARAGE, a SECLUDED REAR GARDEN and a BALCONY to the master bedroom. Offered to the market CHAIN FREE.
The property occupies a fantastic SEMI-RURAL POSITION in a quiet lane with SPACIOUS ACCOMODATION comprising a generous entrance hallway, 23ft DUAL ASPECT LOUNGE, KITCHEN-DINER, rear porch leading out to the garden, first floor landing, THREE BEDROOMS - all of which are doubles - with the MASTER enjoying its own EN-SUITE in addition to the main family bathroom. Externally the property boasts WELL-PRESENTED GARDENS to the front and rear in addition to AMPLE OFF ROAD PARKING and the aforementioned GARAGE.
Please call PCM Estate Agents now to arrange your immediate viewing to avoid disappointment.
PRIVATE FRONT DOOR
Leading to:
ENTRANCE HALLWAY
Spacious with double glazed window to side aspect, archway leading to:
MAIN HALLWAY
Offering ample under stairs storage space, stairs rising to the first floor accommodation, radiator.
LOUNGE 7.04m x 3.45m (23'1 x 11'4)
Light and airy dual aspect room with double glazed window to front aspect, double glazed sliding patio door to rear aspect leading out to the garden, feature fire surround, two radiators.
KITCHEN-BREAKFAST ROOM
17'3 max x 11'11 narrowing to 7'6 (5.26m max x 3.63m narrowing to 2.29m) Comprising a range of eye and base level units with worksurfaces over, four ring electric hob with extractor above and oven below, integrated fridge and freezer, integrated dishwasher, inset one & ½ bowl sink with mixer tap, double glazed windows to side and rear aspects enjoying a pleasant outlook, radiator, double glazed French doors to rear aspect leading out to the garden, door to:
REAR PORCH
Double glazed windows to rear and side aspects, door leading out to the garden.
FIRST FLOOR LANDING
Loft hatch, port hole window to front aspect.
BEDROOM 4.78m x 3.33m (15'8 x 10'11)
Range of fitted wardrobes, radiator, door to en-suite and double glazed sliding door to front aspect leading out to:
BALCONY
Spacious with metal balustrade, offering ample space for seating and enjoying fantastic views to the side aspect.
EN-SUITE
Walk in shower, wash hand basin set into vanity unit with storage below, wc, radiator.
BEDROOM 3.89m x 2.77m (12'9 x 9'1)
Double glazed window to rear aspect enjoying pleasant views, built in wardrobe, radiator.
BEDROOM 3.48m x 3.05m (11'5 x 10')
Double glazed window to front aspect, built in wardrobe, radiator.
BATHROOM
Panelled bath with shower attachment, wc, wash hand basin, radiator, part tiled walls, tiled flooring, double glazed obscured window to rear aspect.
REAR GARDEN
Private and secluded, comprising a large patio area ideal for seating and entertaining. The remainder of the garden is mainly laid to lawn with enclosed fenced boundaries and side access to the front of the property.
OUTSIDE - FRONT
The property enjoys an excellent position set back from the road with beautifully presented front gardens. The property enjoys an excellent position set back from the road with beautifully presented front gardens that are mainly laid to lawn with a range of mature shrubs and plants. There is also a driveway providing off road parking for multiple vehicles leading to:
GARAGE
Up and over door, power and lighting.

