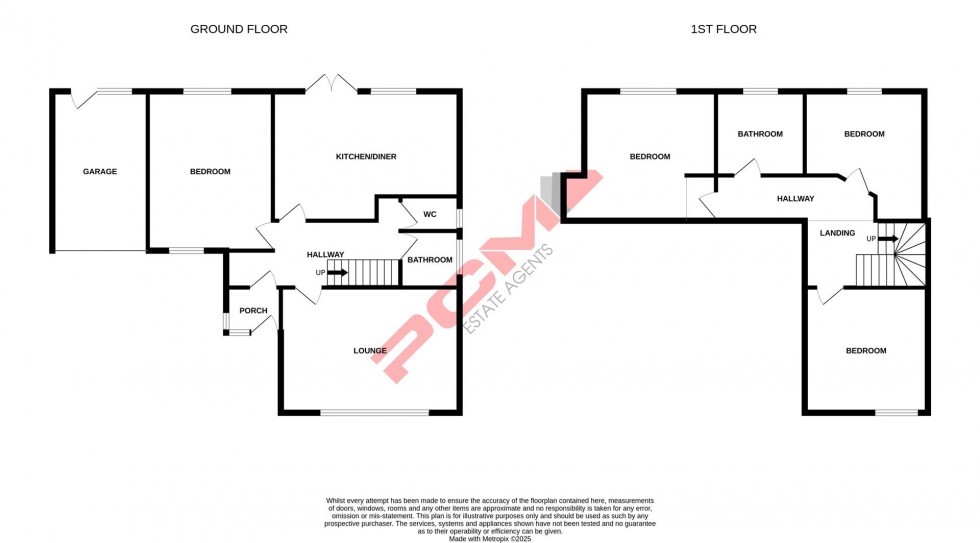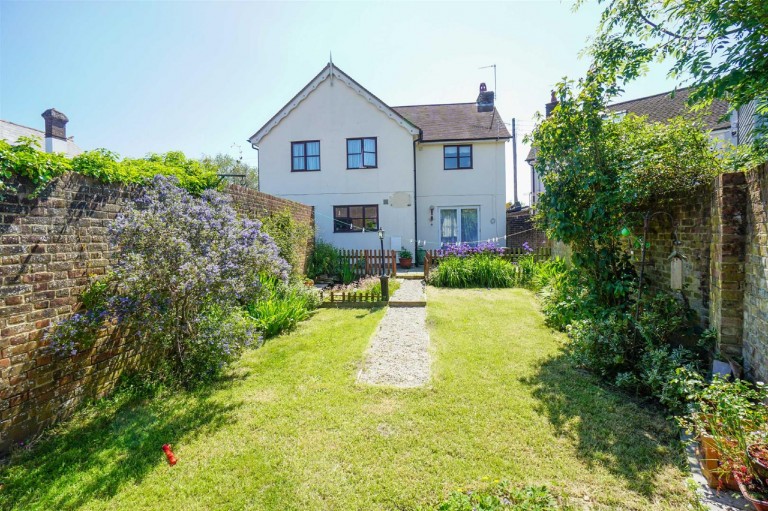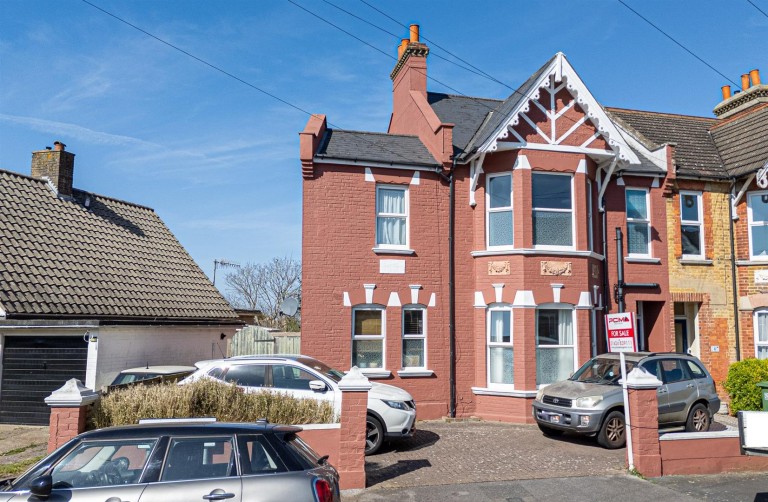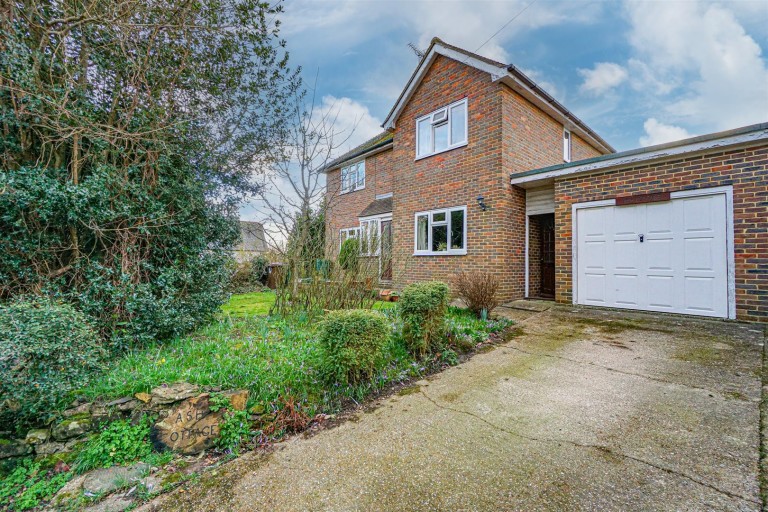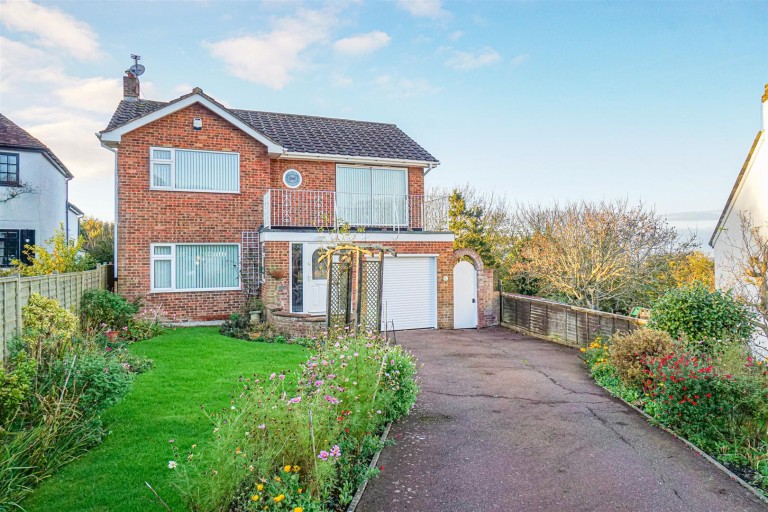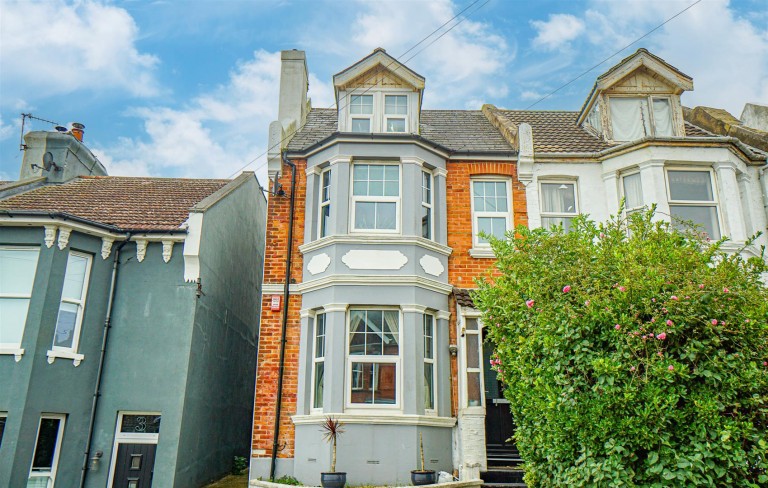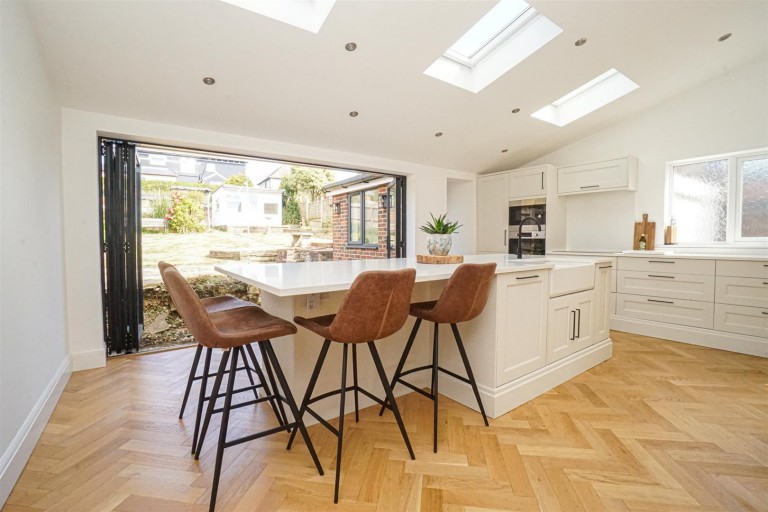Located within a sought-after quiet cul-de-sac within the SEMI-RURAL village of Westfield is this spacious FOUR DOUBLE BEDROOM, TWO BATHROOM, DETACHED CHALET STYLE PROPERTY with a PRIVATE AND SECLUDED FAMILY FRIENDLY REAR GARDEN.
The accommodation is in need of some updating and comprises an entrance porch, hallway, 16ft lounge, 17ft KITCHEN-DINER, downstairs BEDROOM, bathroom and SEPARATE WC, whilst to the first floor there are THREE FURTHER BEDROOMS all of which are doubles in addition to a bathroom. Externally the property enjoys a FAMILY FRIENDLY REAR GARDEN which extends to a good size and is PREDOMINANTLY LEVEL throughout, whilst to the front there is a driveway providing OFF ROAD PARKING and a GARAGE.
Located close to local shops & schooling facilities, whilst also being within easy reach of the A21 in addition to the historic town of Battle and Hastings town centre. The property is considered an IDEAL FAMILY HOME, please call now to arrange your immediate viewing to avoid disappointment.
PRIVATE FRONT DOOR
Leading to:
ENTRANCE PORCH
Double glazed windows to front and side aspects, door to:
HALLWAY
Stairs rising to first floor accommodation, under stairs storage cupboard, radiator, double glazed window to side aspect.
LOUNGE 5.13m x 3.63m (16'10 x 11'11)
Double glazed window to front aspect, feature fire surround, radiator.
KITCHEN-DINER 5.38m x 3.73m (17'8 x 12'3)
Comprising a range of eye and base level units with worksurfaces over, breakfast bar, space for range cooker with extractor above, space and plumbing for dishwasher, space for fridge freezer, space and plumbing for washing machine, double glazed window to rear aspect overlooking the garden. The dining area offers ample space for dining table and chairs, radiator, double glazed French doors to rear aspect leading out to the garden.
BEDROOM 4.70m x 3.35m (15'5 x 11')
Dual aspect room with double glazed windows to front and rear aspects, radiator.
BATHROOM
Panelled bath with shower attachment, wash hand basin, part tiled walls, radiator, double glazed obscured window to side aspect.
SEPARATE WC
Part tiled walls, wc, double glazed obscured window to side aspect.
FIRST FLOOR LANDING
Loft hatch, built in storage cupboard, door providing access to eaves storage.
BEDROOM 3.61m x 3.51m (11'10 x 11'6)
Double glazed window to front aspect, radiator.
BEDROOM 3.68m max x 3.51m max (12'1 max x 11'6 max )
Double glazed windows to rear aspect, radiator, door providing access to eaves storage.
BEDROOM 3.81m x 3.68m (12'6 x 12'1)
Double glazed window to rear aspect, radiator.
BATHROOM
Freestanding bath, dual flush wc, wash hand basin, radiator, extractor fan, double glazed obscured window to rear aspect.
REAR GARDEN
Private and secluded, family friendly rear garden being predominantly level throughout. The garden is mainly laid to lawn and features a range of mature shrubs, plants and trees. There is a patio area towards the end of the garden with greenhouse, enclosed fenced boundaries and gate providing side access to the front of the property.
OUTSIDE - FRONT
Block paved drive providing off road parking in addition to an area of front garden which is laid to lawn.
GARAGE
Up and over door, personal door and window to rear aspect.
