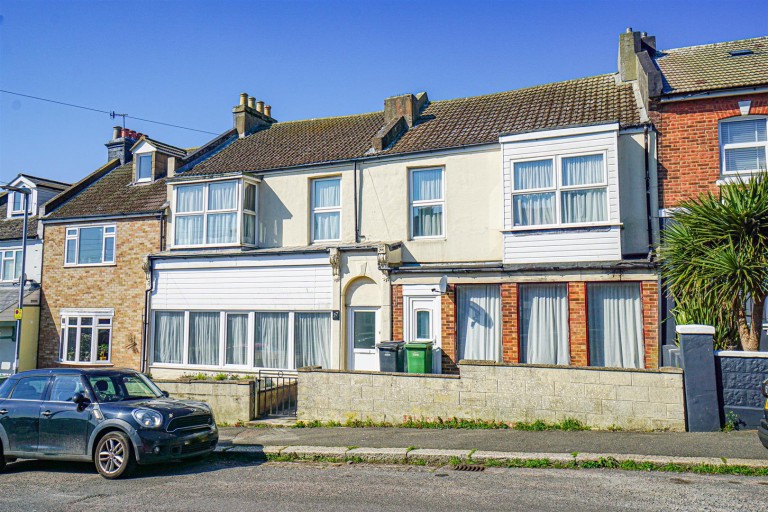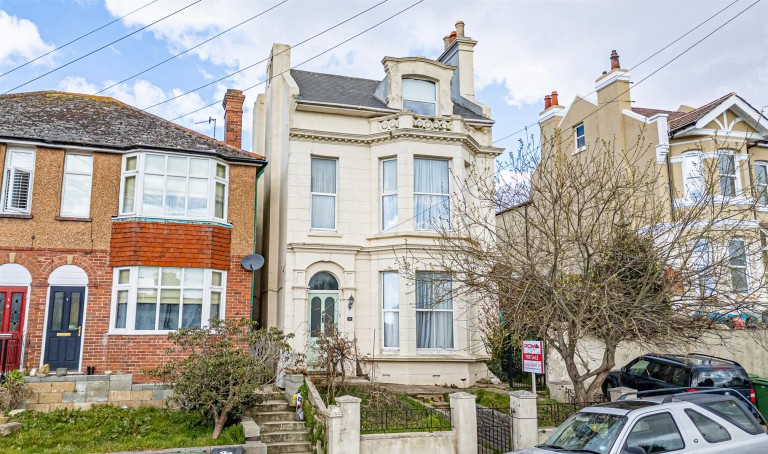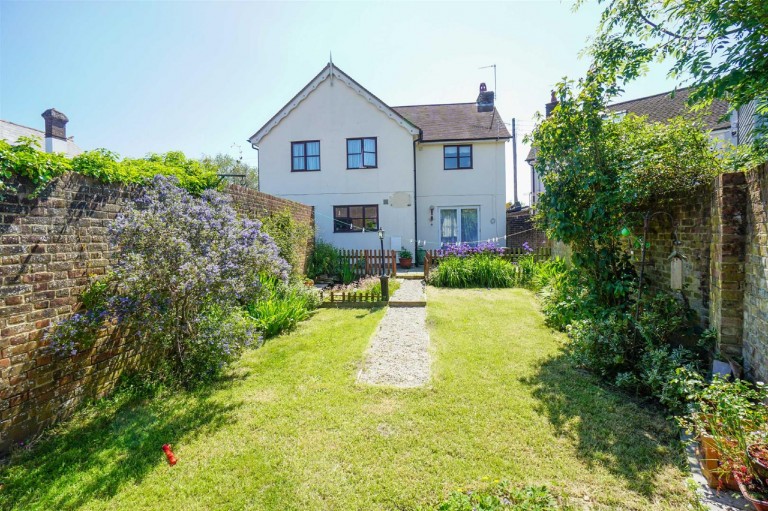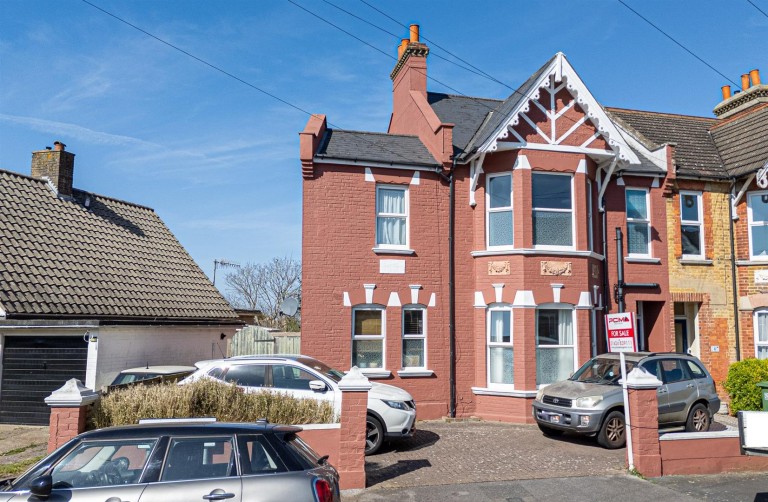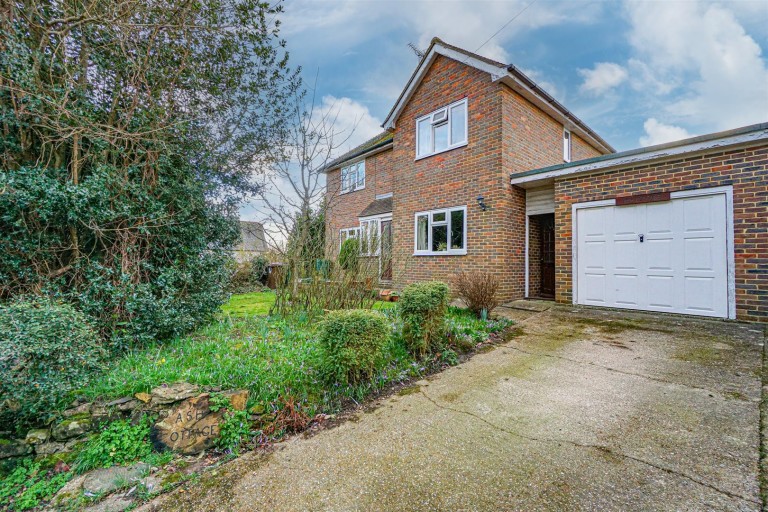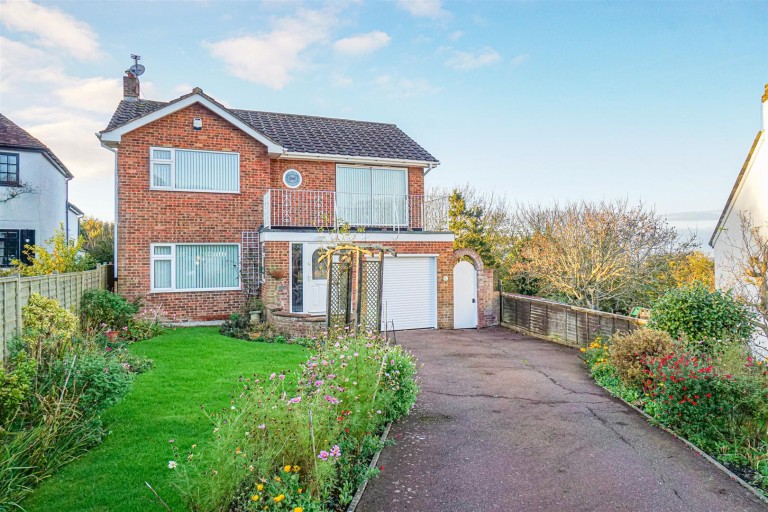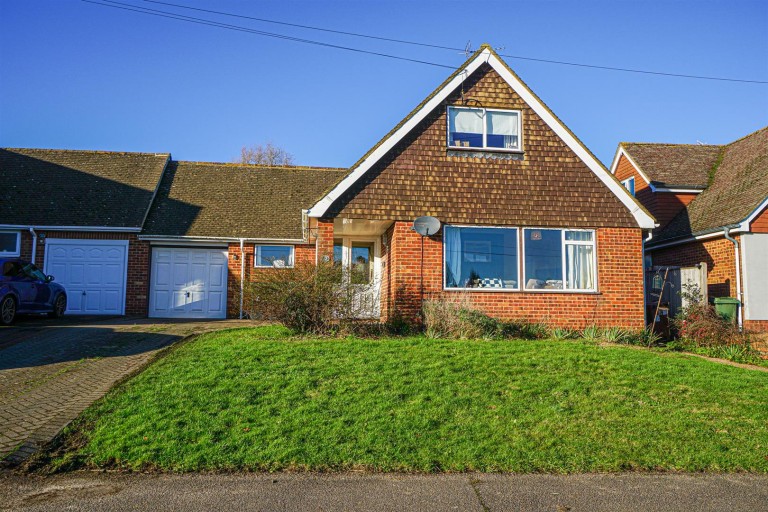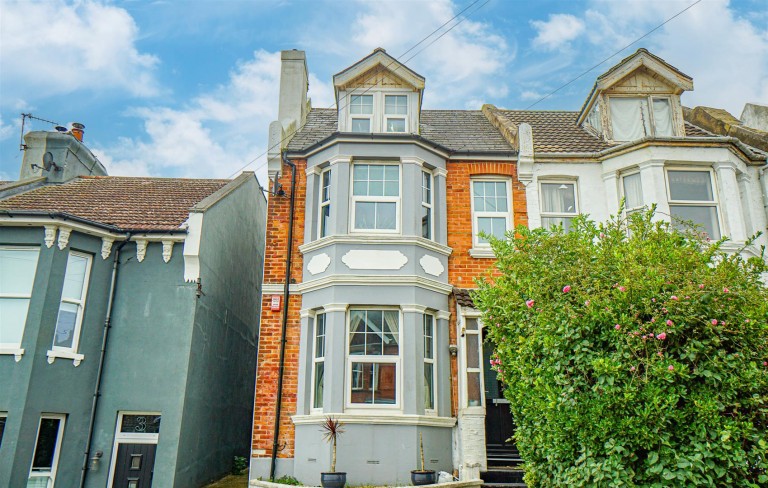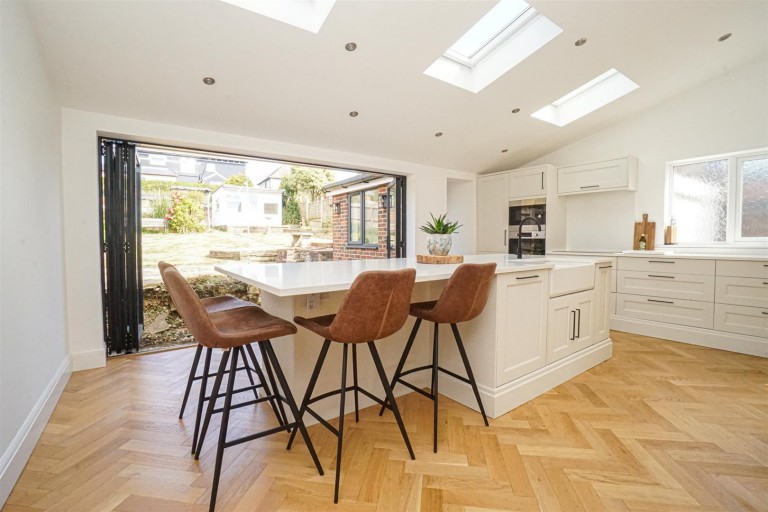PCM Estate Agents are delighted to present to the market an opportunity to purchase this DETACHED THREE BEDROOM HOUSE tucked away in a quiet cul-de-sac location, occupying a LARGE PLOT with POTENTIAL TO IMPROVE & EXTEND, subject to the relevant planning and building consents.
Inside, the property offers accommodation arranged over two floors comprising a porch, entrance hall, LOUNGE with ADJOINING DINING ROOM, kitchen, upstairs landing, THREE GOOD SIZED BEDROOMS and a bathroom with SEPARATE WC. The property offers modern comforts including gas fired central heating, double glazing, a block paved drive providing OFF ROAD PARKING, a GARAGE and a GOOD SIZED GARDEN extending off the rear and side elevations offering plenty of space for families to enjoy or the garden enthusiast.
The property offers enough space to both side elevations to potentially to extend, subject to relevant planning and building consents.
The property is positioned on the northern outskirts of Hastings, close to Hastings Country Park, Ore Village with its vast range of amenities and nearby popular schooling establishments.
Viewing comes highly recommended, please call the owners agents now book your viewing.
DOUBLE GLAZED FRONT DOOR
Opening to:
PORCH
Windows to side and front elevations, space for storing coats and shoes, further wooden partially glazed door opening to:
ENTRANCE HALL
Stairs rising to upper floor accommodation, coving to ceiling, radiator, telephone point, under stairs storage cupboard, wall mounted thermostat control for gas fired central heating, door to:
LOUNGE 4.57m into bay x 3.66m (15' into bay x 12')
Combination of wall and ceiling lighting, double radiator, television point, tiled fireplace, double glazed bay window to front aspect, internal wooden French doors providing access to:
DINING ROOM 3.05m x 2.44m (10' x 8')
Coving to ceiling, double radiator, serving hatch through to kitchen, double glazed window to side, double glazed window to rear with a pleasant outlook over the garden and double glazed door opening to the rear providing access to the garden.
KITCHEN 3.05m x 3.05m (10' x 10')
Fitted with a matching range of eye and base level cupboards and drawers with worksurfaces over and tiled splashback, gas hob with oven below and extractor over, inset resin one & ½ bowl drainer-sink with mixer tap, space for tall fridge freezer, space and plumbing for washing machine, wall mounted Worcester boiler, double glazed window to rear aspect affording lovely views onto the garden and a wooden partially glazed door to:
REAR LOBBY
Door to garage, wooden framed single glazed window to rear, double glazed window and door to side, providing access and outlook to the garden.
FIRST FLOOR LANDING
Double glazed window to side aspect, loft hatch providing access to loft space.
BEDROOM 3.96m x 3.05m (13' x 10')
Coving to ceiling, radiator, double glazed window to front aspect.
BEDROOM 3.05m x 3.02m (10' x 9'11)
Radiator, airing cupboard housing immersion heater, double glazed window to rear aspect with lovely views extending over the garden and far reaching views beyond to neighbouring countryside and fields.
BEDROOM 2.44m x 1.83m (8' x 6')
Double glazed window to front aspect.
BATHROOM
Panelled bath with Victorian style mixer tap and shower attachment, pedestal wash hand basin, radiator, part tiled walls, double glazed obscured glass window to rear aspect.
SEPARATE WC
Low level wc, wall mounted wash hand basin with tiled splashbacks, double glazed pattern glass window to side aspect.
OUTSIDE - FRONT
Block paved drive providing off road parking, lawned front garden with planted beds and borders, gated access to the rear garden, and access to:
GARAGE 6.40m x 2.74m (21' x 9')
Up and over door, power and light, personal door to rear lobby, window to rear aspect.
REAR GARDEN
Incredibly large and established rear garden, stone patio abutting the property, various sections of lawn, gated access to both side elevations. The garden wraps around the side elevation and extends further to the rear and beyond. There is a large section of lawn and enough space to the side with potential for an extension (subject to relevant planning and building consents). Various paths meander through the garden and provide access to various sections including a further patio, sections of lawn and a wooden shed. The garden is established with a variety of mature plants, shrubs and enjoys a pleasant, sunny and private aspect. The garden is ideal for families or for the garden enthusiast.

