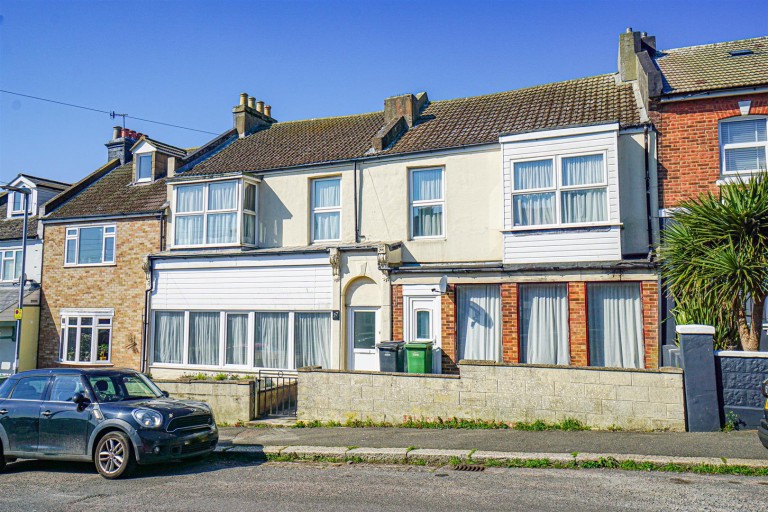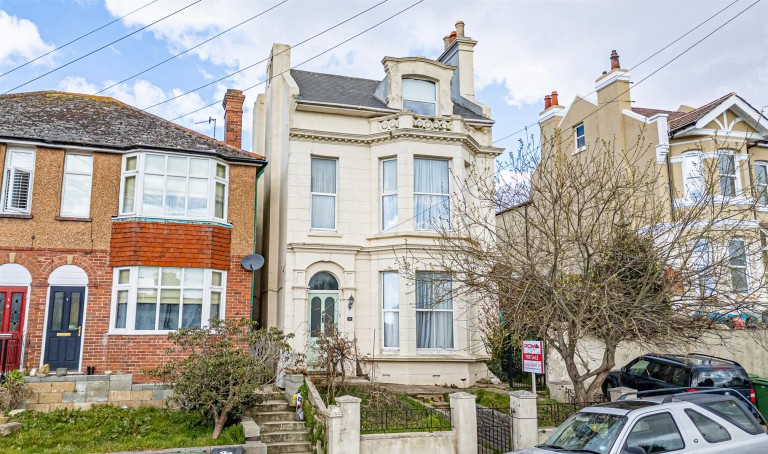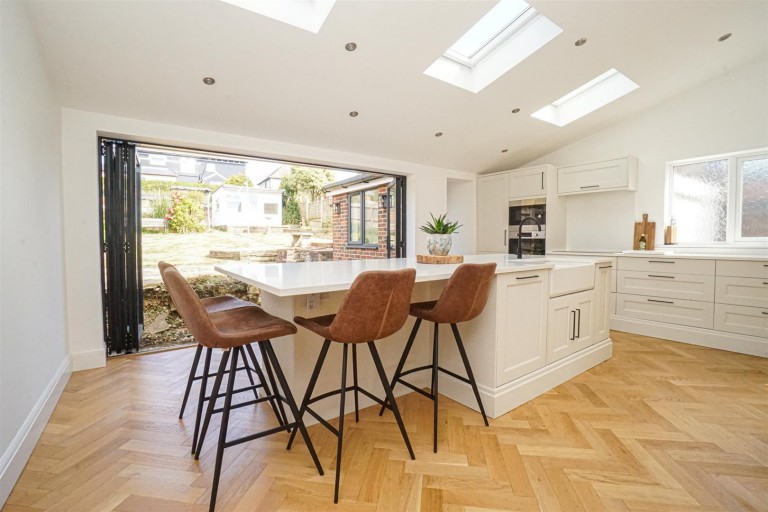PCM Estate Agents are delighted to offer for sale this TWO BEDROOM DETACHED EXTENDED BUNGALOW located in this highly sought-after village of Guestling on the outskirts of Hastings, benefitting from SPECTACULAR COURTYSIDE VIEWS and backing onto fields. The property is offered to the market CHAIN FREE.
The property offers lots of POTENTIAL with SPACIOUS ACCOMMODATION throughout comprising an entrance porch, hallway, lounge, separate SITTING/ DINING ROOM which benefits from the aforementioned views over countryside and partial sea views, separate KITCHEN-BREAKFAST ROOM, TWO DOUBLE BEDROOMS, bathroom and a separate wc. Externally the property has a LARGE REAR GARDEN backing onto fields and also enjoys PLEASANT VIEWS, whilst to the front there is a GOOD SIZED FRONTAGE set back off the road with area of front garden and DRIVEWAY leading to the GARAGE.
Located in the highly sought-after SEMI-RURAL VILLAGE of Guestling with a range of countryside walks, whilst also being within easy reach of Hastings.
Please call now to arrange your immediate viewing to avoid disappointment.
PRIVATE FRONT DOOR
Leading to:
ENTRANCE PORCH
Leading to:
SPACIOUS ENTRANCE HALLWAY
Radiator, airing cupboard.
LOUNGE 3.66m x 3.66m (12' x 12')
Television point, gas fireplace, open plan to:
SITTING/ DINING ROOM 6.83m x 4.01m (22'5 x 13'2)
Single glazed windows to side and rear aspects enjoying a pleasant outlook over the garden with countryside views and partial sea views, rear door leading to garden, two radiators, return door leading to:
KITCHEN-BREAKFAST ROOM 3.66m max x 3.02m max (12' max x 9'11 max )
Comprising a range of eye and base level units with worksurfaces over, space for cooker, space for fridge freezer, storage cupboard housing wall mounted gas fired boiler, stainless steel inset sink with mixer tap, single glazed window to side aspect, radiator, return door to hallway.
BEDROOM 4.57m max x 3.66m max (15' max x 12' max)
Single glazed bay window to front aspect, radiator.
BEDROOM 3.66m x 2.87m (12' x 9'5)
Single glazed window to side aspect, radiator.
SEPARATE WC
Radiator, tiled walls, wc, single glazed obscured window to side aspect.
BATHROOM
Panelled bath, pedestal wash hand basin, radiator, tiled flooring, window to side aspect.
REAR GARDEN
A delightful feature of the property, being private and secluded and backing onto fields whilst also enjoying countryside views. The garden is mainly laid to lawn and also features a range of mature shrubs and plants. There is under croft storage, greenhouse and side access to the front of the property.
GARAGE 4.83m x 2.79m (15'10 x 9'2)
Up and over door, window and door to rear aspect.



