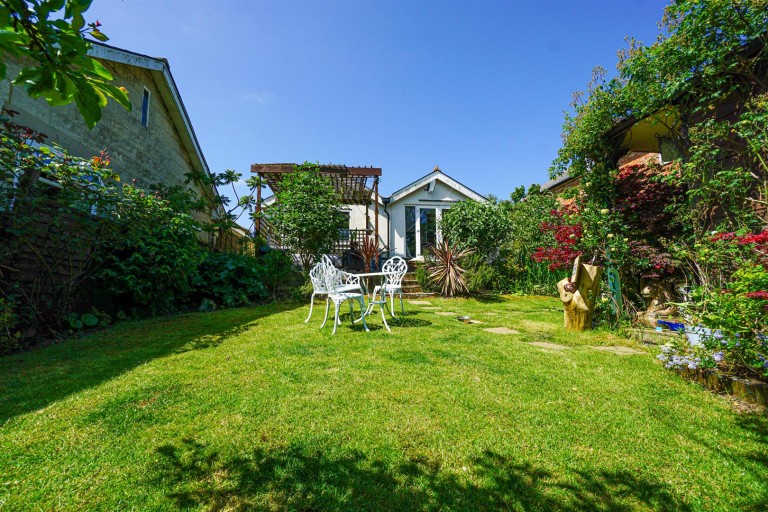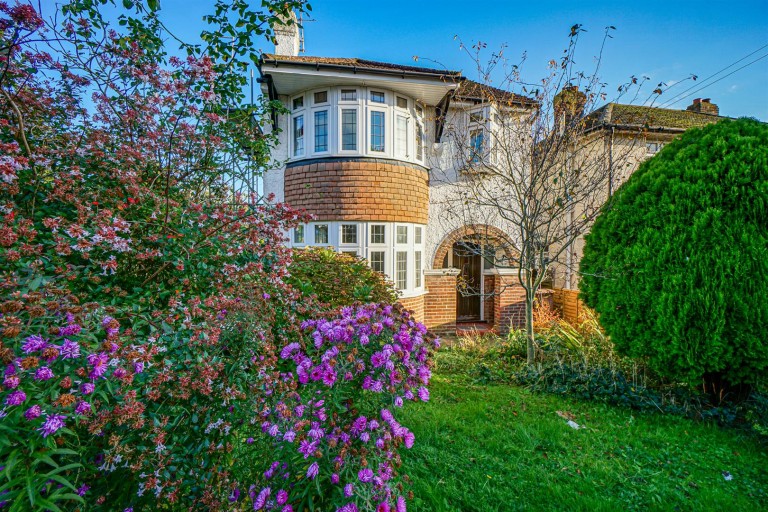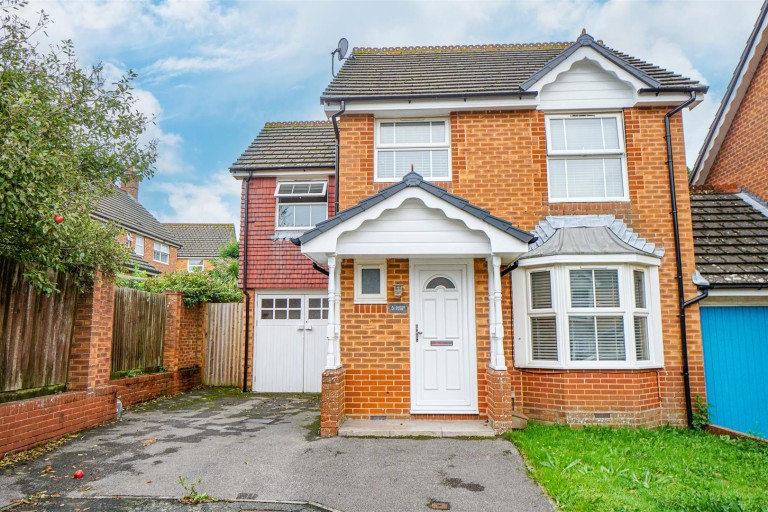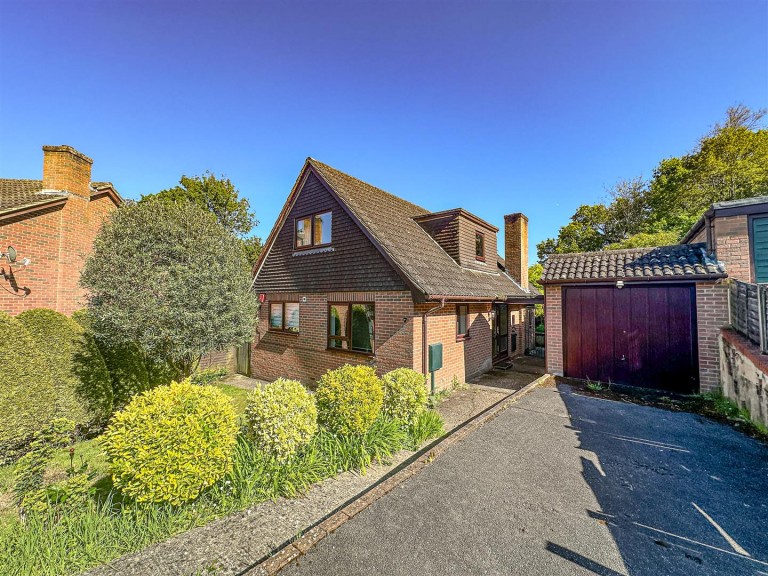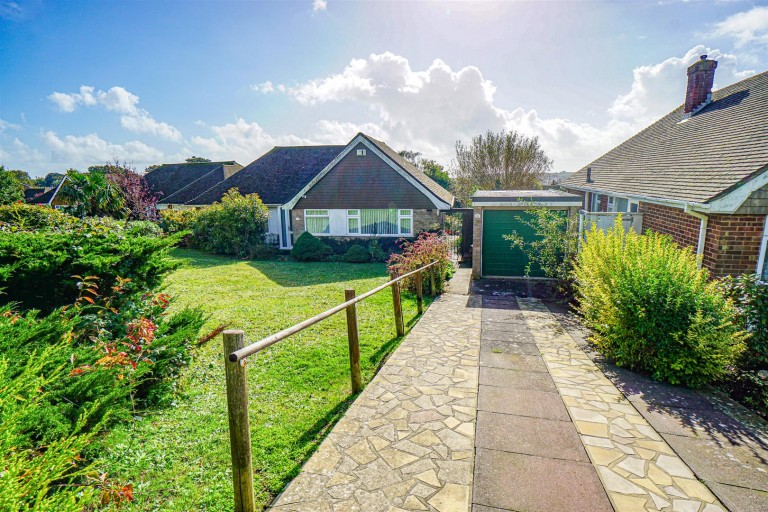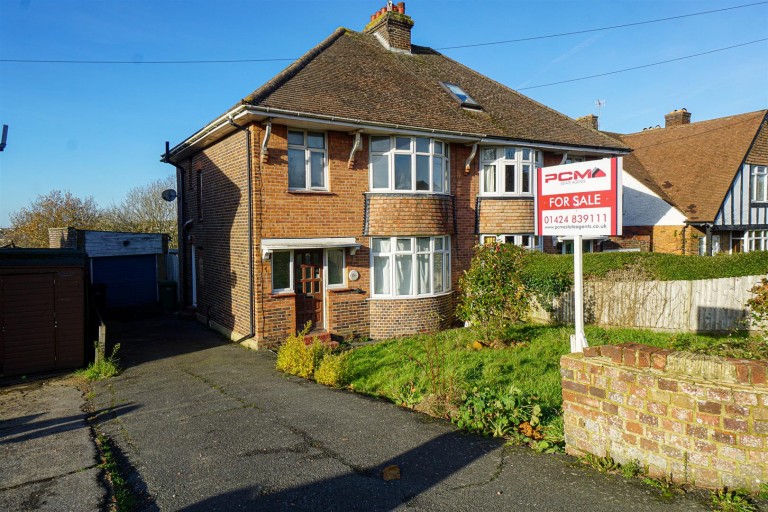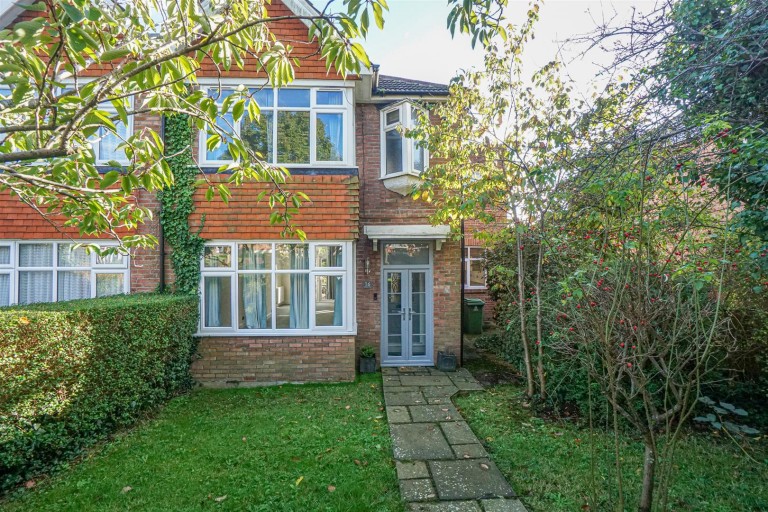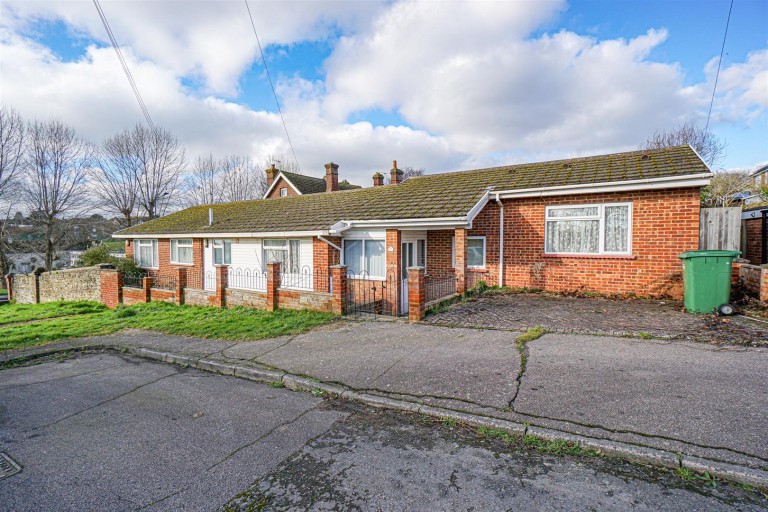PCM Estate Agents are delighted to present to the market this CHAIN FREE, THREE BEDROOM, OLDER STYLE TERRACED HOUSE positioned on this sought-after street in St Leonards, just a short stroll from Warrior Square railway station with convenient links to London and a vast range of amenities including artisan shops, eateries and St Leonards seafront & promenade.
Inside this OLDER STYLE HOUSE there is a DUAL ASPECT LOUNGE-DINING ROOM, kitchen, upstairs landing, THREE EN-SUITE BEDROOMS and an ENCLOSED GARDEN. This home offers some modern comforts including gas fired central heating and double glazing.
Whilst it is IN NEED OF SOME MODERNISATION it presents well to the market and is being sold CHAIN FREE. Please call the owners agents now to arrange your viewing to avoid disappointment.
UPVC FRONT DOOR
Providing access to:
VESTIBULE
Wall mounted gas meter, consumer unit for the electrics, door opening onto:
ENTRANCE HALL
Radiator, exposed wooden floorboards, stairs rising to upper floor accommodation, under stairs storage cupboard, wall mounted thermostat control for gas fired central heating.
LIVING ROOM 4.17m x 3.86m (13'8 x 12'8)
Double radiator, fireplace, television point, double glazed sash window to front aspect, open plan to:
DINING ROOM 3.56m x 2.87m (11'8 x 9'5)
Fireplace, radiator, double glazed sash window to rear aspect.
KITCHEN 3.89m x 2.82m (12'9 x 9'3)
Fitted eye and base level cupboards and drawers with worksurfaces over, four ring gas hob with oven below and extractor over, wall mounted boiler, inset double bowl drainer-sink unit, space and plumbing for washing machine and under counter fridge freezer, part tiled walls, two double glazed windows to side, double glazed window to rear, double glazed door to side providing access to the garden.
FIRST FLOOR LANDING
Loft hatch providing access to loft space, built in storage, picture rail.
MASTER BEDROOM 4.80m x 4.17m (15'9 x 13'8)
Radiator, coving to ceiling, picture rail, airing cupboard housing immersion heater, double glazed sash window to front aspect, door to:
EN SUITE
Walk in shower, pedestal wash hand basin, low level wc.
BEDROOM 2.97m x 2.82m (9'9 x 9'3)
Radiator, double glazed sash window to side aspect, door to:
EN SUITE
Walk in shower, pedestal wash hand basin, low level wc.
BEDROOM 3.56m x 2.87m (11'8 x 9'5)
Picture rail, radiator, double glazed sash window to rear aspect, door to:
EN SUITE
Walk in shower, pedestal wash hand basin, low level wc.
REAR GARDEN
Low maintenance patio garden with planting bed, walled and fenced boundaries.

