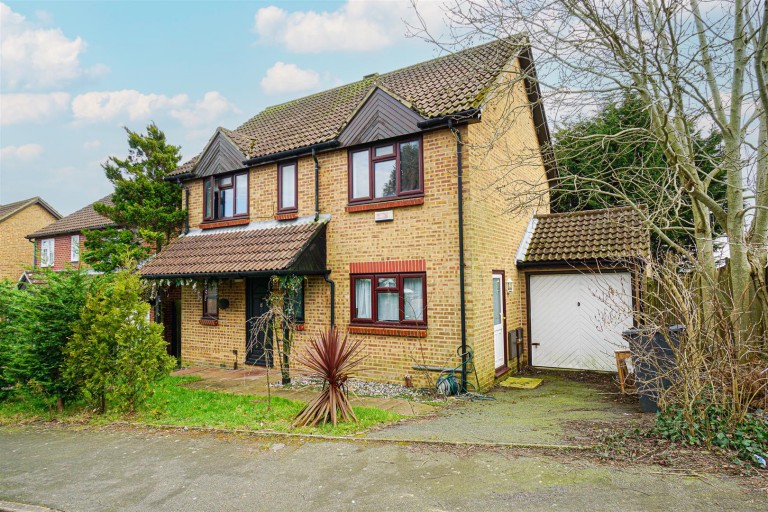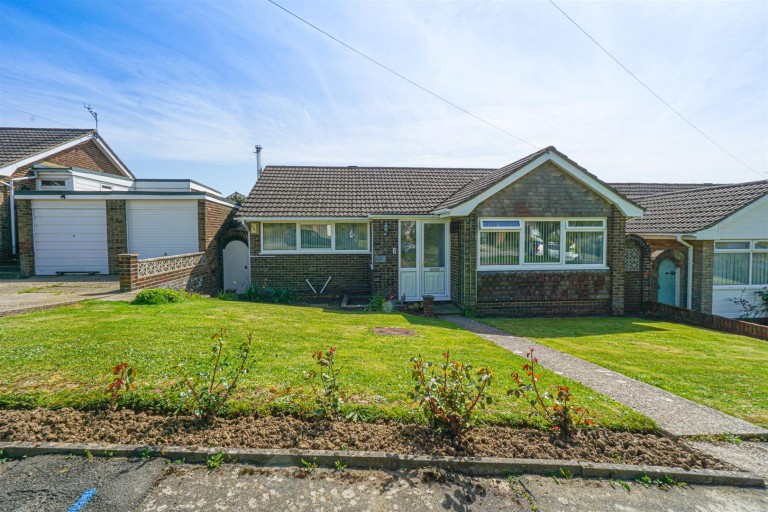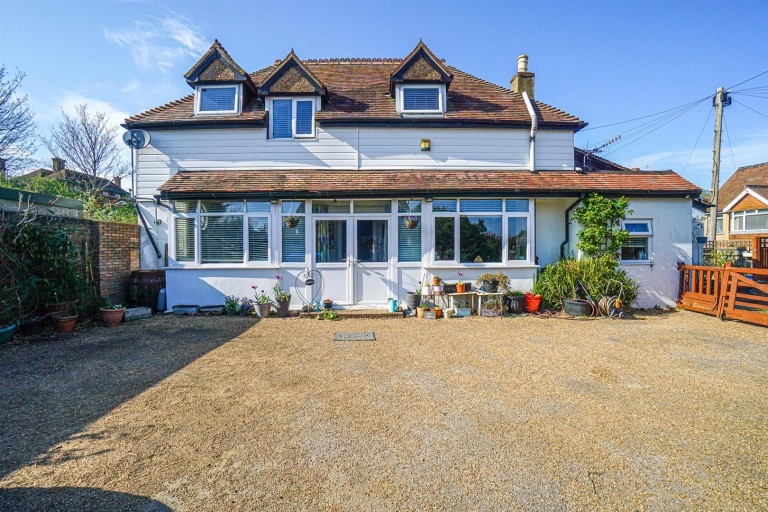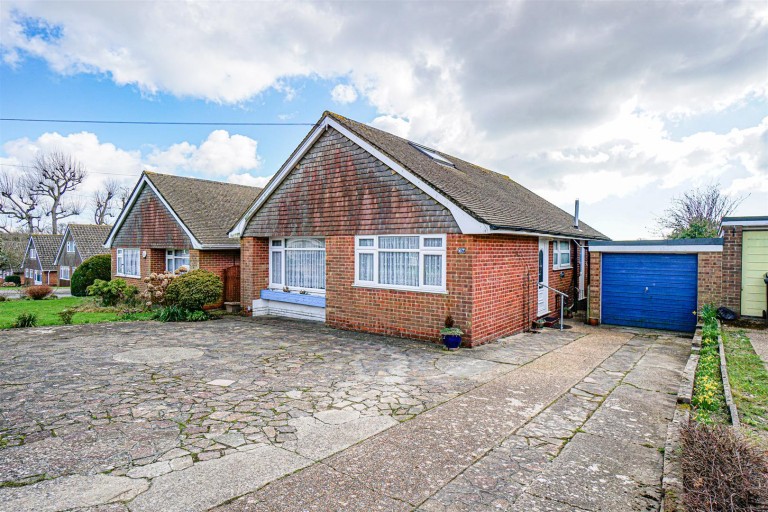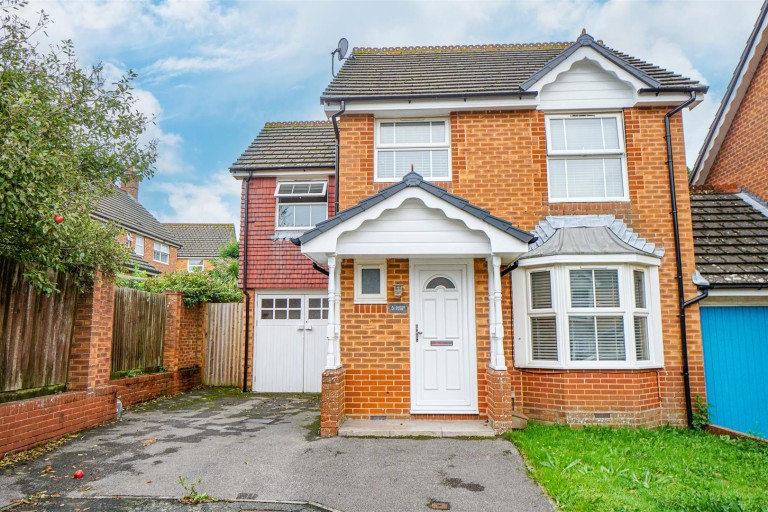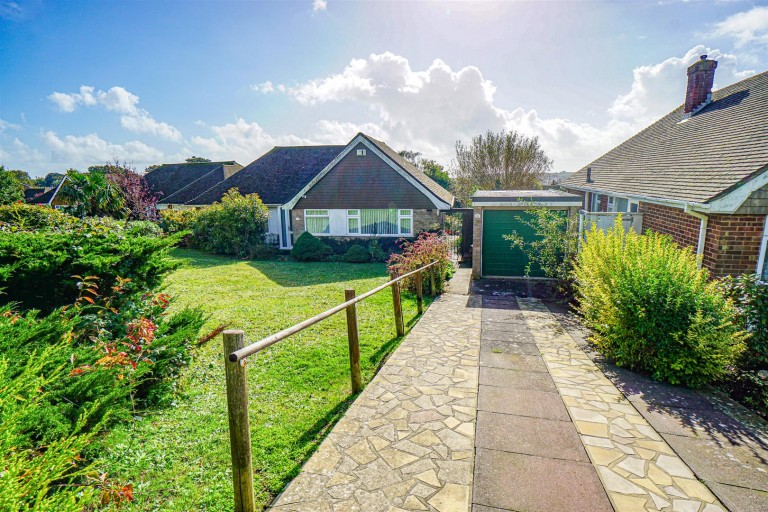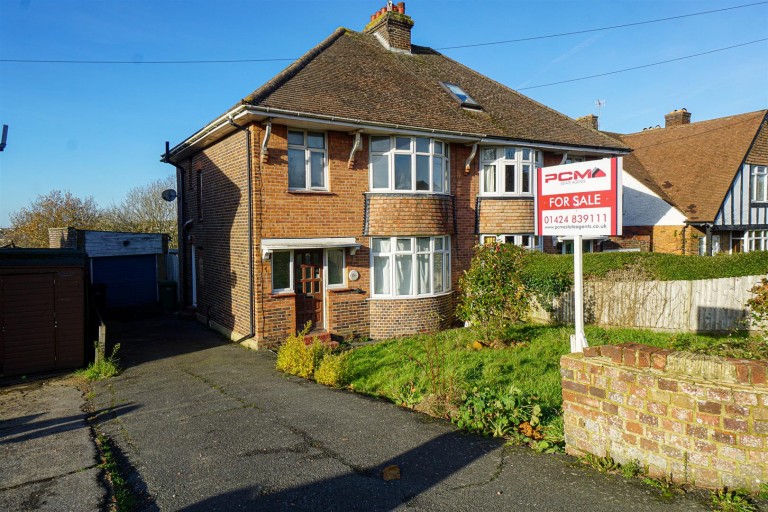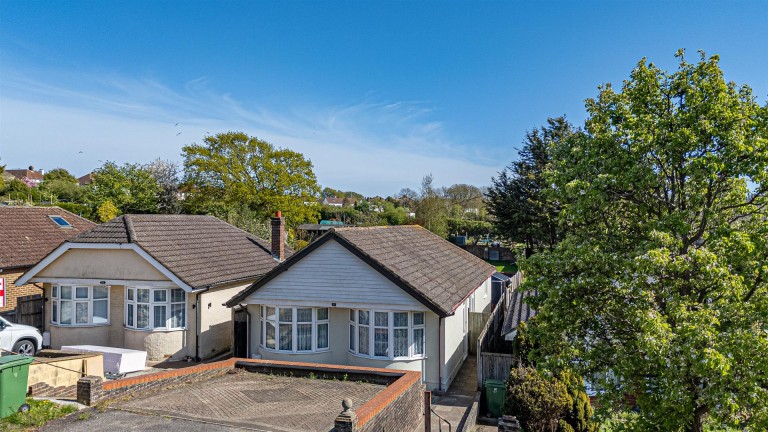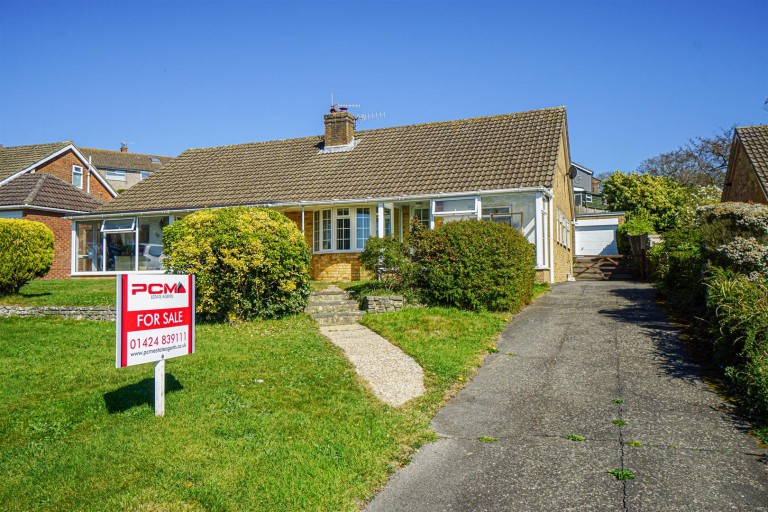PCM Estate Agents are delighted to present to the market an opportunity to secure this CHAIN FREE, DETACHED, FOUR BEDROOM BUNGALOW with OFF ROAD PARKING, conveniently poisoned within easy reach of local amenities and bus routes. Offering modern comforts including gas fired central heating and double glazing.
The well-proportioned accommodation comprises a spacious entrance hall with AMPLE STORAGE space, LOUNGE being partially open plan to DINING ROOM, kitchen, FOUR BEDROOMS, bathroom and a separate SHOWER ROOM. The property has a driveway providing OFF ROAD PARKING and an ENCLOSED GARDEN.
Viewing comes highly recommended, please call the owners agents now to book your viewing.
DOUBLE GLAZED FRONT DOOR
Opening onto:
PORCH
Part brick construction with UPVC double glazed windows to both front and side elevations, tiled flooring, further double glazed door opening to:
ENTRANCE HALL
Loft hatch providing access to loft space, built in storage cupboards, radiator, wood laminate flooring.
LOUNGE 6.81m x 3.48m (22'4 x 11'5)
Wood laminate flooring, two radiators, built in cupboard, triple aspect with double glazed windows to both side elevations and double glazed door opening to rear porch, open plan to:
DINING ROOM 5.92m x 3.07m (19'5 x 10'1)
Radiator, wood laminate flooring, coving to ceiling, loft hatch providing access to loft space, cupboard housing consumer unit for the electrics, doors to two bedrooms and further door to:
KITCHEN 3.99m x 1.91m (13'1 x 6'3)
Part tiled walls, wood laminate flooring, fitted with a range of eye and base level cupboards and drawers with worksurfaces over, wall mounted Worcester boiler, inset drainer-sink unit, space for gas cooker with fitted cooker hood over, space and plumbing for washing machine, space for tall fridge freezer, double glazed window to side aspect.
BEDROOM 3.76m x 3.38m (12'4 x 11'1)
Coving to ceiling, radiator, double glazed window to side aspect.
BEDROOM 3.68m x 3.58m (12'1 x 11'9)
Coving to ceiling, radiator, double glazed window to front aspect.
BEDROOM 5.36m x 2.31m (17'7 x 7'7)
Radiator, double glazed window to front aspect.
BEDROOM 5.23m x 3.30m (17'2 x 10'10)
Radiator, Velux window to side aspect.
SHOWER ROOM
Walk in shower, low level wc, vanity enclosed wash hand basin, tiled flooring, part tiled walls.
BATHROOM
Panelled bath with mixer tap and shower attachment, low level wc, vanity enclosed wash hand basin, tiled walls, tiled flooring, double glazed obscured glass window to front aspect.
REAR PORCH
Part brick construction with double glazed windows to both side and rear elevations, double glazed door opening to:
GARDEN
In need of cultivation, fenced and walled boundaries, offering ample outside space.
OUTSIDE - FRONT
Driveway providing off road parking.

